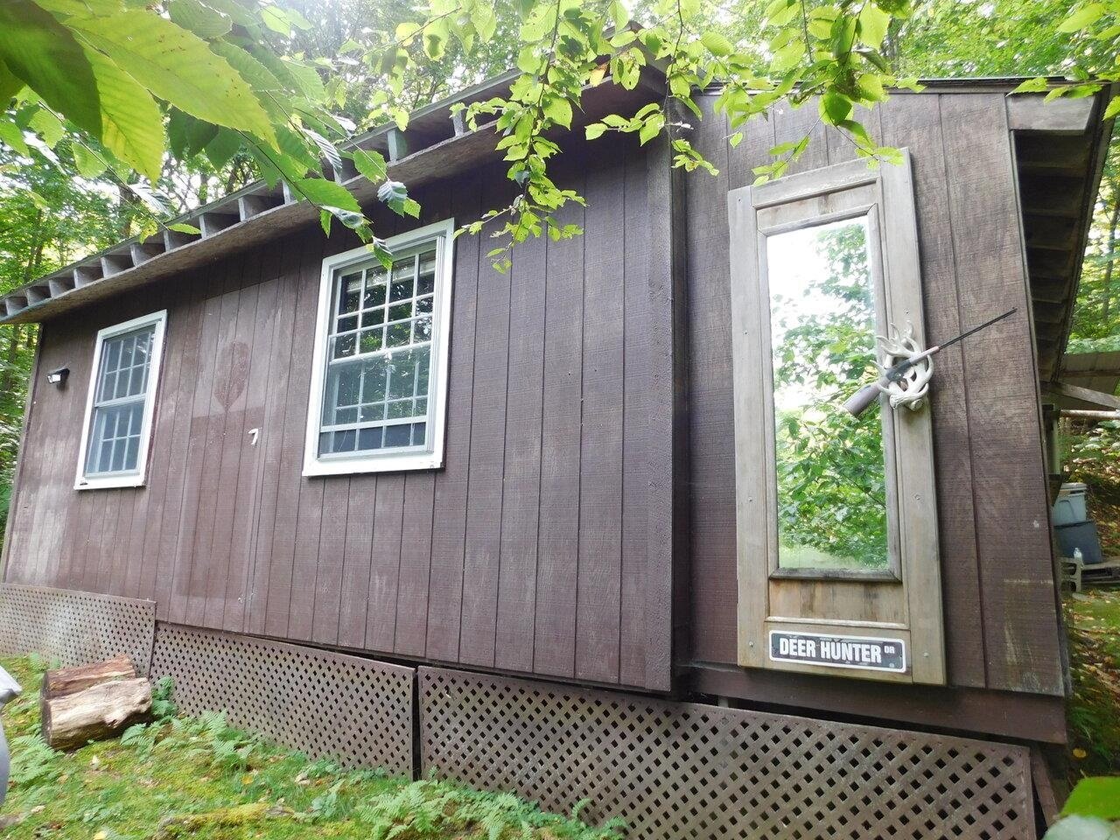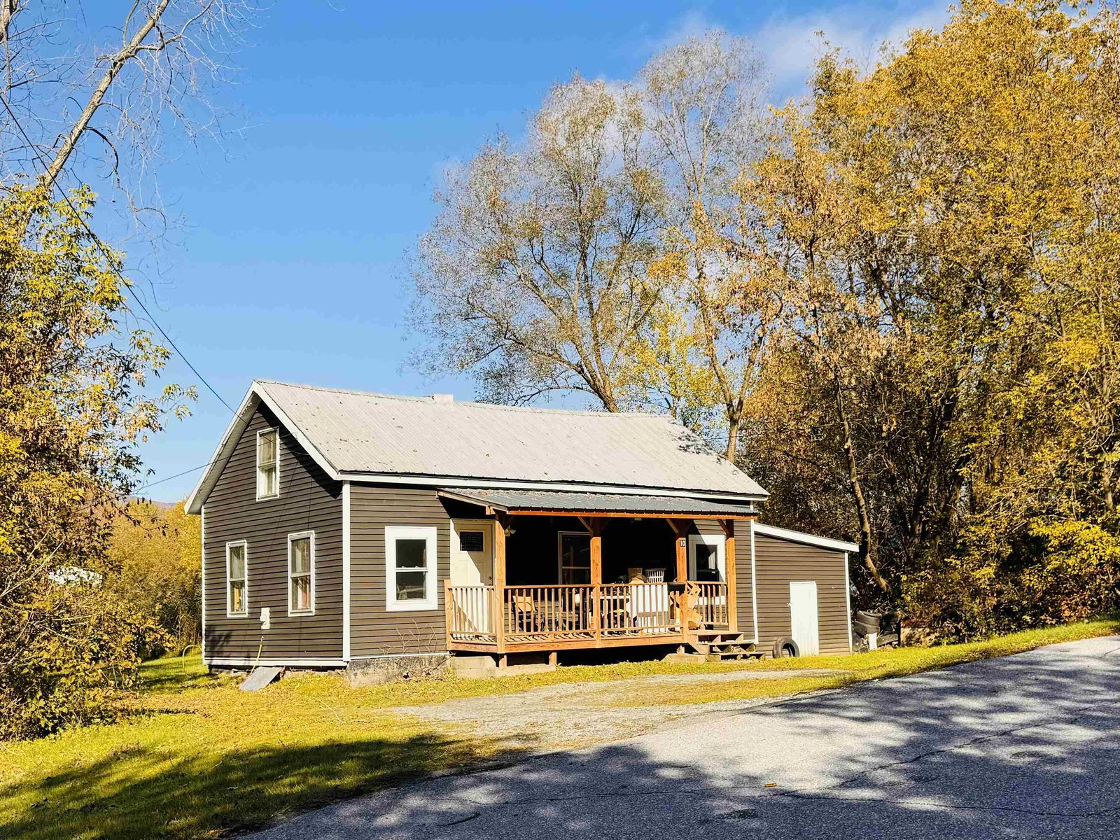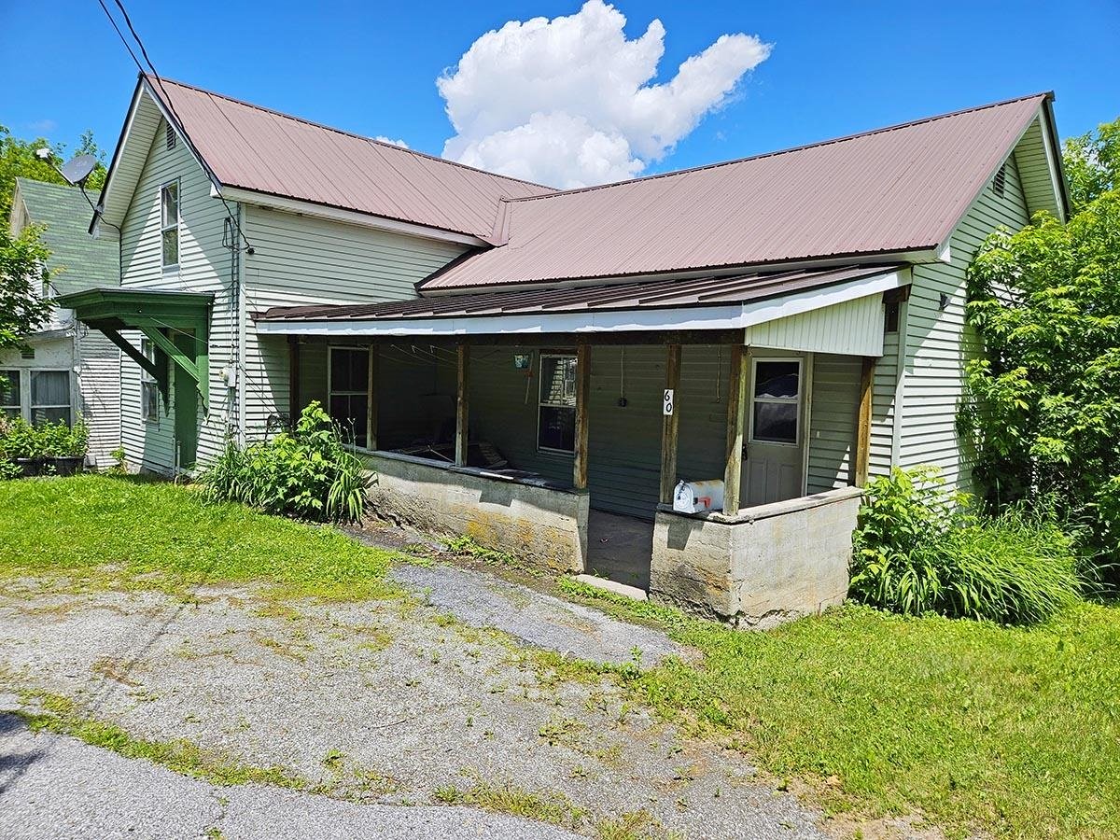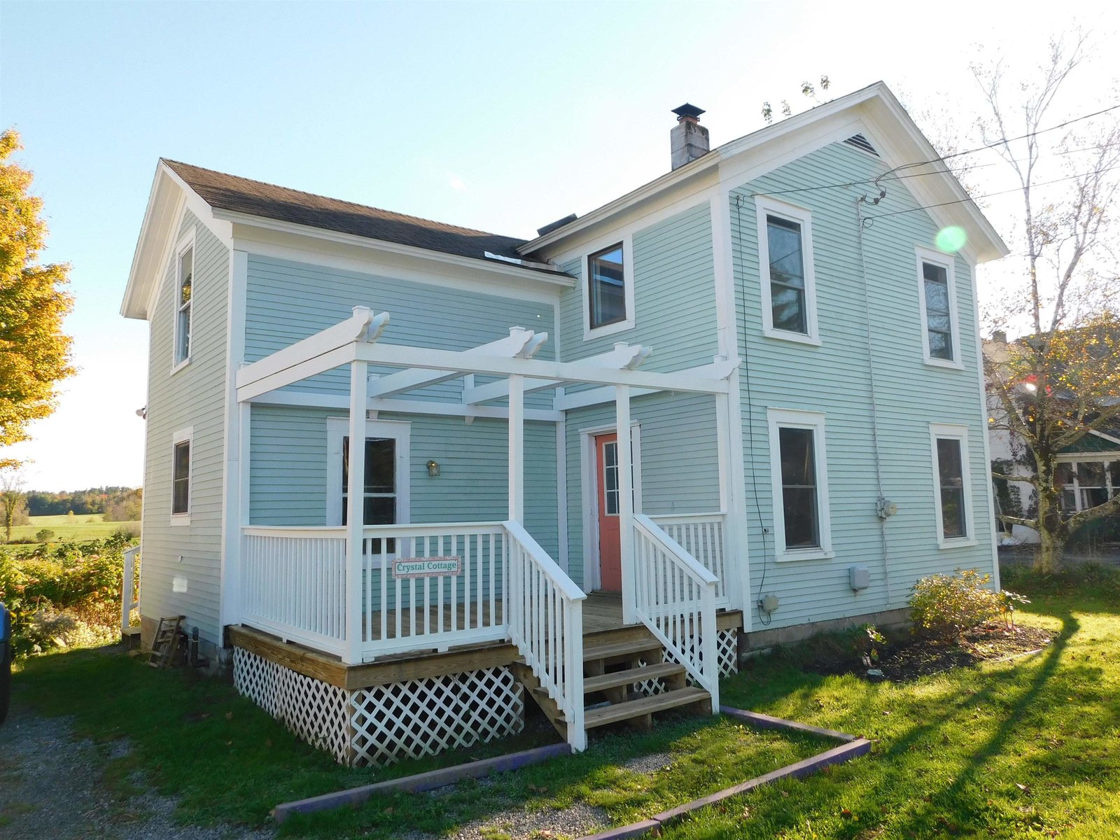Sold Status
$139,000 Sold Price
House Type
1 Beds
1 Baths
824 Sqft
Sold By EXP Realty
Similar Properties for Sale
Request a Showing or More Info

Call: 802-863-1500
Mortgage Provider
Mortgage Calculator
$
$ Taxes
$ Principal & Interest
$
This calculation is based on a rough estimate. Every person's situation is different. Be sure to consult with a mortgage advisor on your specific needs.
Franklin County
This can be your year-round tiny house with all the amenities! OR This can be the camp you have been dreaming of with nothing to do but to pack your bags and head to camp for a relaxing get-away! Watch the wildlife from your windows, pick apples from the trees in the yard, enjoy a bonfire, and explore the 10+ acres of wooded land with a brook running by the property line. It's an easy access with a public maintained road right to your driveway, and yet private, peaceful, and secluded. Close to Jay Peak and the VAST trail. †
Property Location
Property Details
| Sold Price $139,000 | Sold Date Feb 14th, 2022 | |
|---|---|---|
| List Price $142,500 | Total Rooms 4 | List Date Nov 30th, 2021 |
| Cooperation Fee Unknown | Lot Size 10.3 Acres | Taxes $1,903 |
| MLS# 4892028 | Days on Market 1087 Days | Tax Year 2021 |
| Type House | Stories 1 | Road Frontage 250 |
| Bedrooms 1 | Style Cottage/Camp, Cabin | Water Frontage |
| Full Bathrooms 0 | Finished 824 Sqft | Construction No, Existing |
| 3/4 Bathrooms 1 | Above Grade 824 Sqft | Seasonal No |
| Half Bathrooms 0 | Below Grade 0 Sqft | Year Built 1993 |
| 1/4 Bathrooms 0 | Garage Size Car | County Franklin |
| Interior FeaturesCathedral Ceiling, Ceiling Fan, Kitchen/Living, Natural Light, Natural Woodwork, Soaking Tub, Storage - Indoor, Laundry - 1st Floor |
|---|
| Equipment & AppliancesRange-Gas, Refrigerator, Microwave, Washer, Dryer, CO Detector, Smoke Detector, Stove-Pellet, Pellet Stove |
| Mudroom 10X10, 1st Floor | Kitchen/Living 26X22, 1st Floor | Bedroom 13X8, 1st Floor |
|---|---|---|
| Bath - 3/4 8X6, 1st Floor |
| ConstructionWood Frame |
|---|
| Basement |
| Exterior FeaturesGarden Space, Shed |
| Exterior Wood Siding | Disability Features |
|---|---|
| Foundation Concrete | House Color Brown |
| Floors Vinyl, Carpet, Laminate | Building Certifications |
| Roof Metal | HERS Index |
| DirectionsFrom Richford Village going west, turn right on to Golf Course Rd 1/2 mile, turn right onto Corliss Rd for 2.8 miles. Property will be on the left. |
|---|
| Lot DescriptionNo, Agricultural Prop, Wooded, Secluded, Level, Country Setting, Stream, Wooded |
| Garage & Parking , , Driveway, Parking Spaces 3 - 5 |
| Road Frontage 250 | Water Access |
|---|---|
| Suitable UseAgriculture/Produce, Maple Sugar, Land:Woodland, Residential, Woodland | Water Type |
| Driveway Gravel | Water Body |
| Flood Zone No | Zoning Residential |
| School District NA | Middle Richford Jr/Sr High School |
|---|---|
| Elementary Richford Elementary School | High Richford Senior High School |
| Heat Fuel Wood Pellets, Pellet | Excluded |
|---|---|
| Heating/Cool None, Stove - Pellet | Negotiable |
| Sewer 1000 Gallon, Private, Concrete, Private | Parcel Access ROW No |
| Water Private, Dug Well | ROW for Other Parcel |
| Water Heater Owned, Owned | Financing |
| Cable Co | Documents |
| Electric 100 Amp, Circuit Breaker(s) | Tax ID 516-162-10047 |

† The remarks published on this webpage originate from Listed By Marilyn Zophar of Big Bear Real Estate via the PrimeMLS IDX Program and do not represent the views and opinions of Coldwell Banker Hickok & Boardman. Coldwell Banker Hickok & Boardman cannot be held responsible for possible violations of copyright resulting from the posting of any data from the PrimeMLS IDX Program.

 Back to Search Results
Back to Search Results










