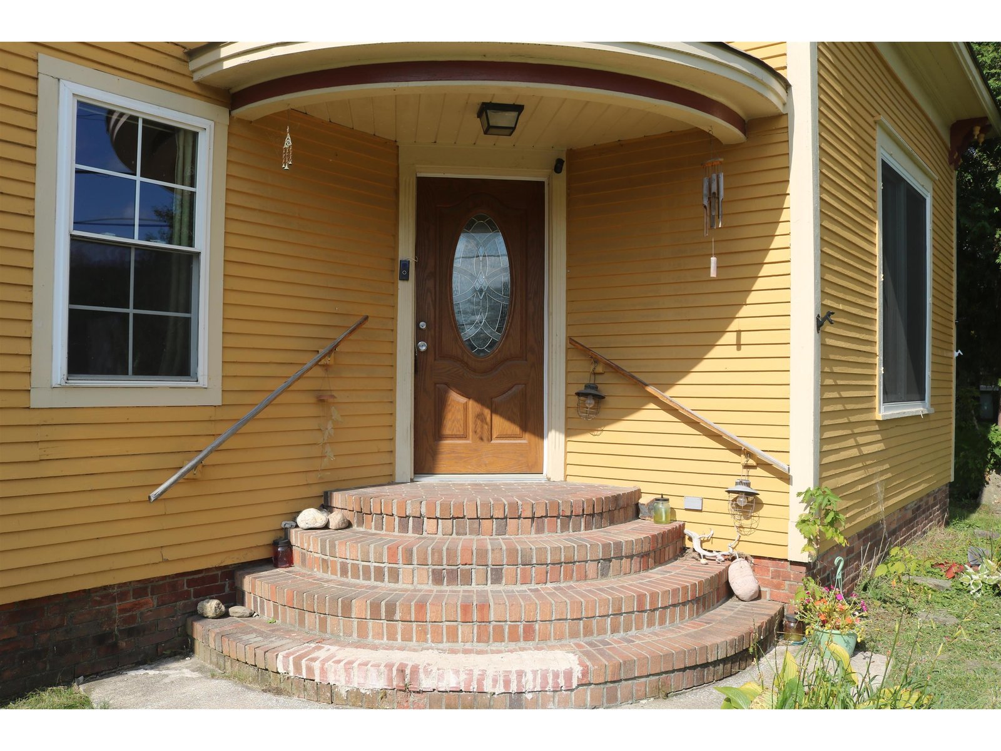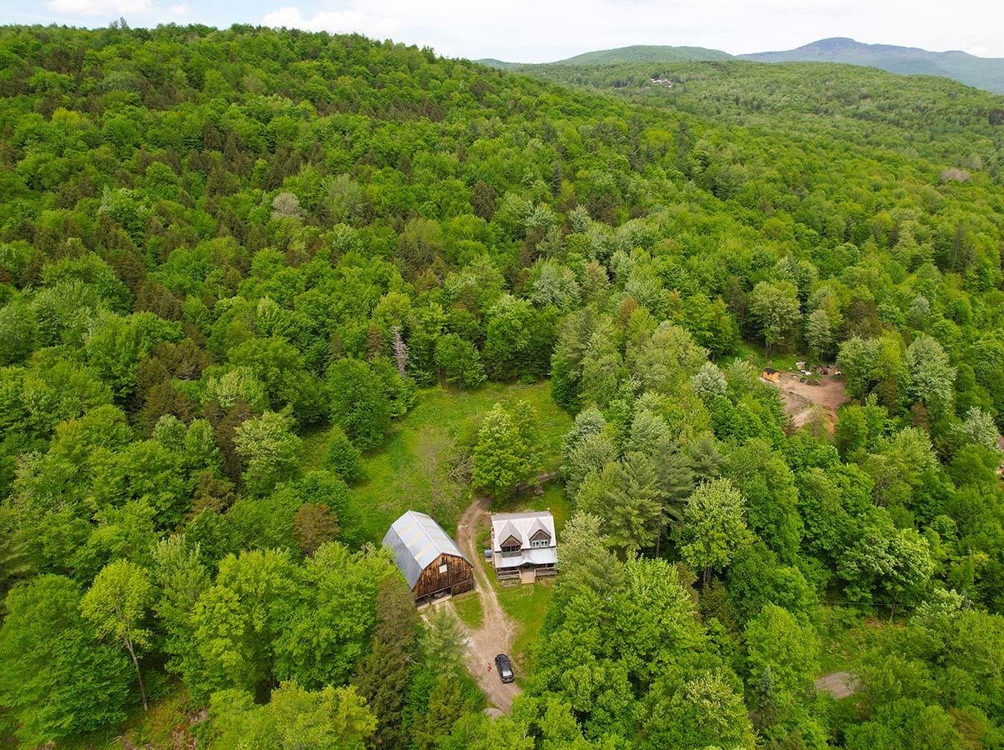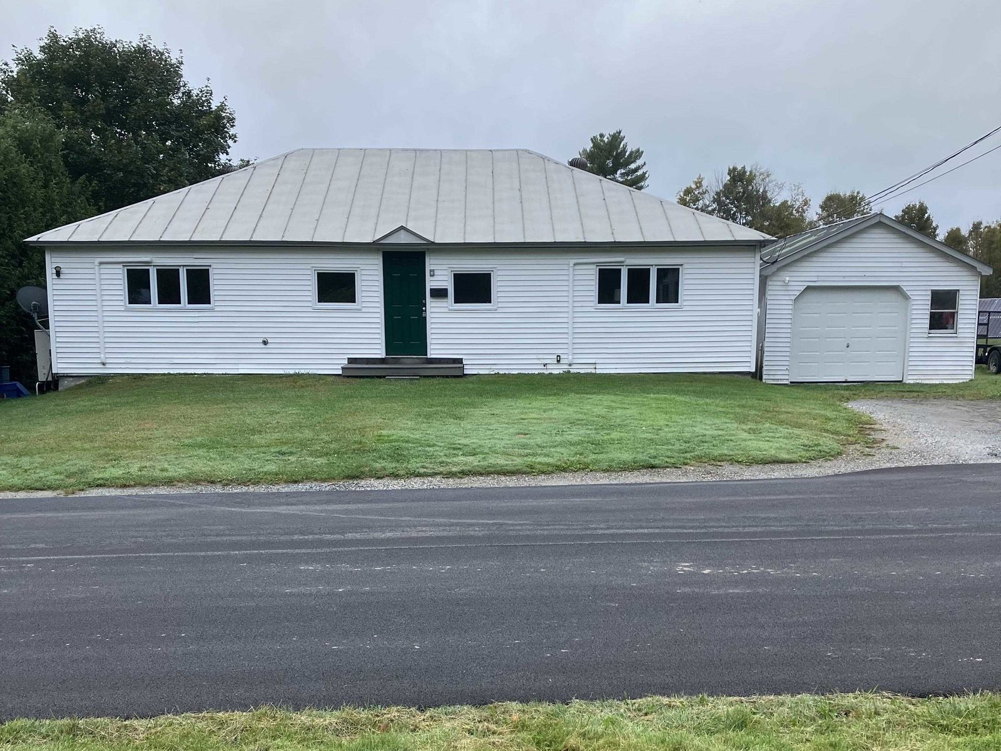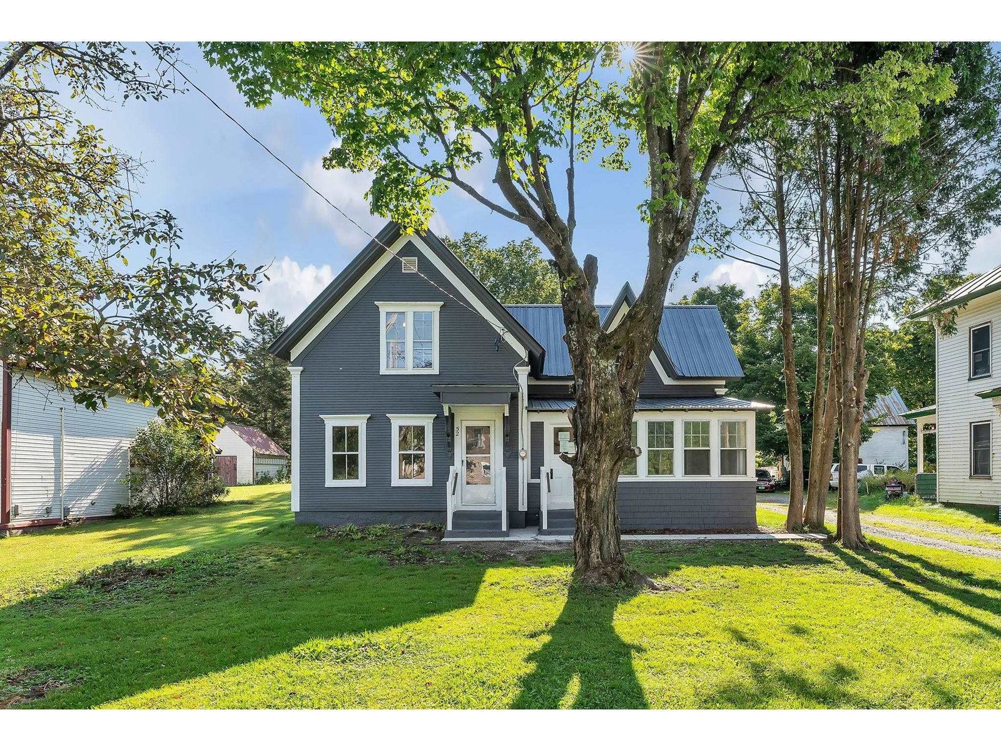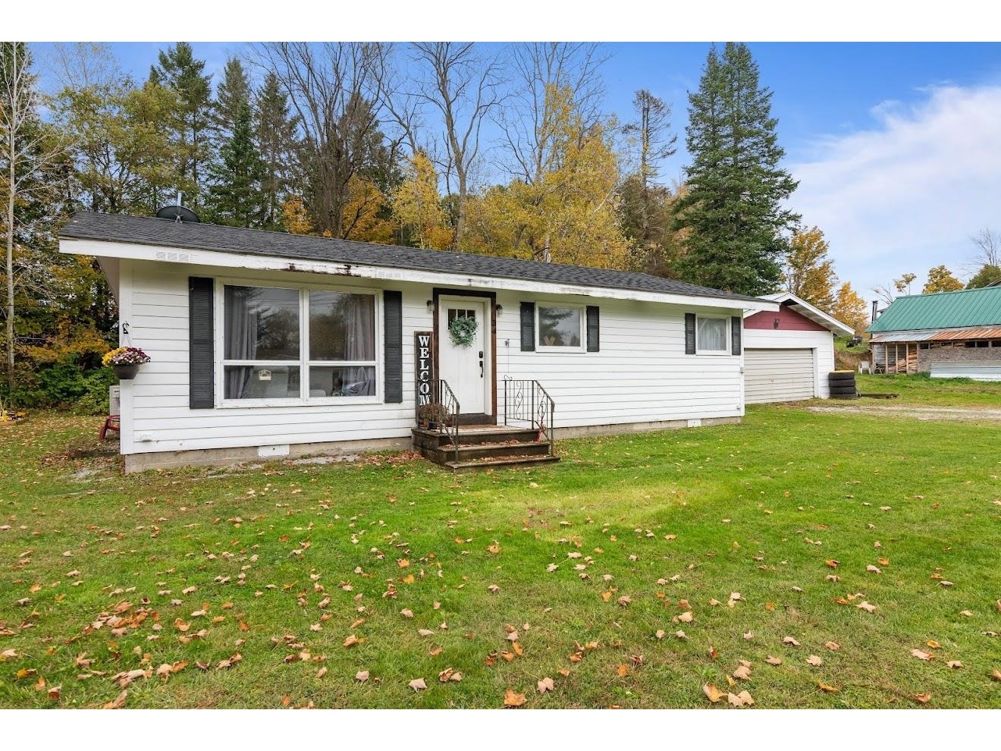Sold Status
$272,000 Sold Price
House Type
4 Beds
2 Baths
1,680 Sqft
Sold By Ferrara Beckett Team of Coldwell Banker Hickok and Boardman
Similar Properties for Sale
Request a Showing or More Info

Call: 802-863-1500
Mortgage Provider
Mortgage Calculator
$
$ Taxes
$ Principal & Interest
$
This calculation is based on a rough estimate. Every person's situation is different. Be sure to consult with a mortgage advisor on your specific needs.
Franklin County
This gorgeous Victorian home boasts four bedrooms, 2 bathrooms and a newly built front porch with picturesque views of the Pinnacle Mountain. A private backyard with firepit is the perfect place to entertain family and friends. Original hardwood finishes can be found throughout the home. Timeless built in cabinetry highlight the charming dining room. Spacious kitchen with all new appliances. Enjoy a private porch off the main bedroom or relax on your three-season porch off the kitchen. Significant updates have been made including roof, wiring, windows, furnace, flooring and lighting. Only a short drive up the mountain to Jay Peak 4-season Resort with some of the best skiing in the East. 40 minutes to St. Albans, a little over an hour to Burlington, 1.5 hr to Montreal. Offer of compensation is made only to other real estate licensees who are participant members of the PrimeMLS. †
Property Location
Property Details
| Sold Price $272,000 | Sold Date Jun 23rd, 2023 | |
|---|---|---|
| List Price $265,000 | Total Rooms 10 | List Date May 1st, 2023 |
| Cooperation Fee Unknown | Lot Size 0.33 Acres | Taxes $3,001 |
| MLS# 4950731 | Days on Market 570 Days | Tax Year 2022 |
| Type House | Stories 2 | Road Frontage 120 |
| Bedrooms 4 | Style Victorian | Water Frontage |
| Full Bathrooms 1 | Finished 1,680 Sqft | Construction No, Existing |
| 3/4 Bathrooms 1 | Above Grade 1,680 Sqft | Seasonal No |
| Half Bathrooms 0 | Below Grade 0 Sqft | Year Built 1920 |
| 1/4 Bathrooms 0 | Garage Size 2 Car | County Franklin |
| Interior Features |
|---|
| Equipment & AppliancesWasher, Refrigerator, Dishwasher, Dryer |
| Living Room 28x12, 1st Floor | Dining Room 12x10, 1st Floor | Kitchen 12x10, 1st Floor |
|---|---|---|
| Bedroom 2nd Floor | Bedroom 2nd Floor | Bedroom 2nd Floor |
| Bedroom 2nd Floor | Bath - Full 1st Floor | Bath - 3/4 2nd Floor |
| Porch 1st Floor |
| ConstructionWood Frame |
|---|
| BasementInterior, Concrete |
| Exterior FeaturesBalcony, Deck, Garden Space, Porch - Covered |
| Exterior Clapboard | Disability Features |
|---|---|
| Foundation Concrete | House Color Blue |
| Floors Laminate, Carpet, Hardwood | Building Certifications |
| Roof Shingle-Asphalt, Metal | HERS Index |
| DirectionsTake 105 through Richford. Cross the bridge and turn left. Turn Right onto North Avenue which is the first right after the church. |
|---|
| Lot Description, Mountain View, Country Setting, Rural Setting |
| Garage & Parking Detached, |
| Road Frontage 120 | Water Access |
|---|---|
| Suitable Use | Water Type |
| Driveway Paved | Water Body |
| Flood Zone No | Zoning residential |
| School District Franklin Northeast | Middle Richford Jr/Sr High School |
|---|---|
| Elementary Richford Elementary School | High Richford Senior High School |
| Heat Fuel Oil | Excluded |
|---|---|
| Heating/Cool None, Hot Air | Negotiable |
| Sewer Public | Parcel Access ROW |
| Water Public | ROW for Other Parcel |
| Water Heater Electric | Financing |
| Cable Co | Documents |
| Electric 220 Volt | Tax ID 516-162-10675 |

† The remarks published on this webpage originate from Listed By Emily Norris of CENTURY 21 MRC via the PrimeMLS IDX Program and do not represent the views and opinions of Coldwell Banker Hickok & Boardman. Coldwell Banker Hickok & Boardman cannot be held responsible for possible violations of copyright resulting from the posting of any data from the PrimeMLS IDX Program.

 Back to Search Results
Back to Search Results