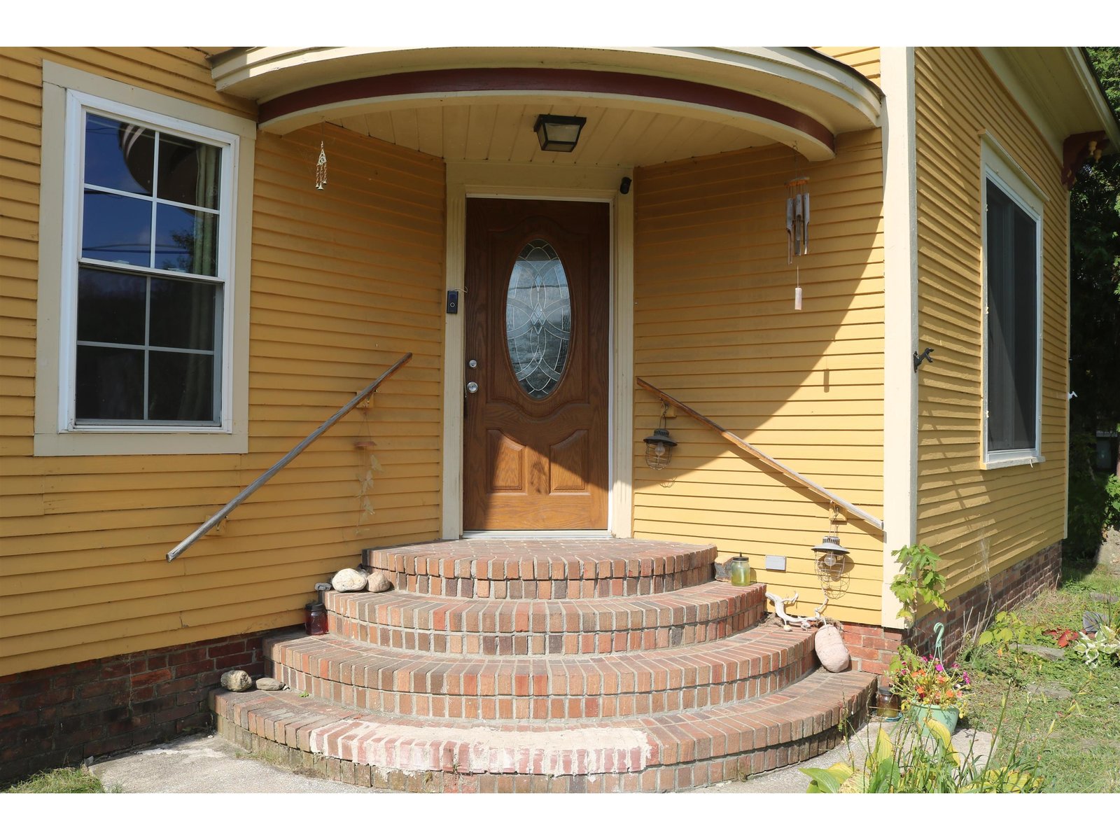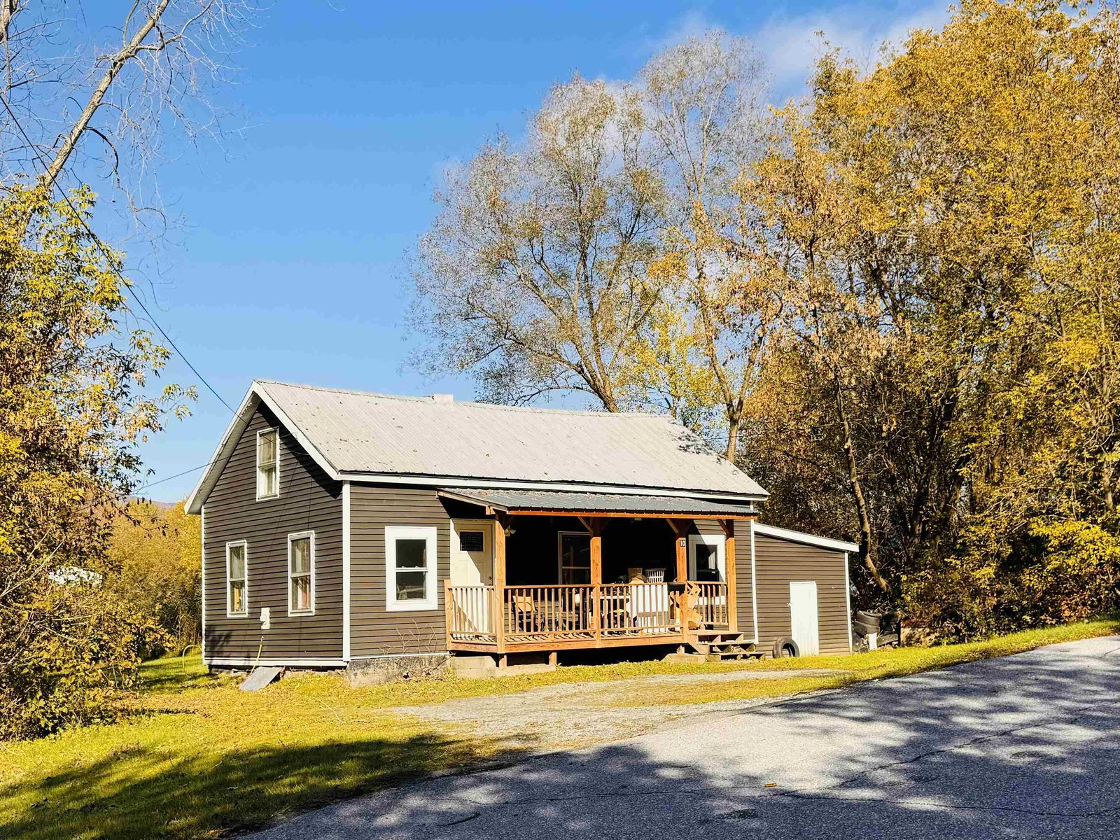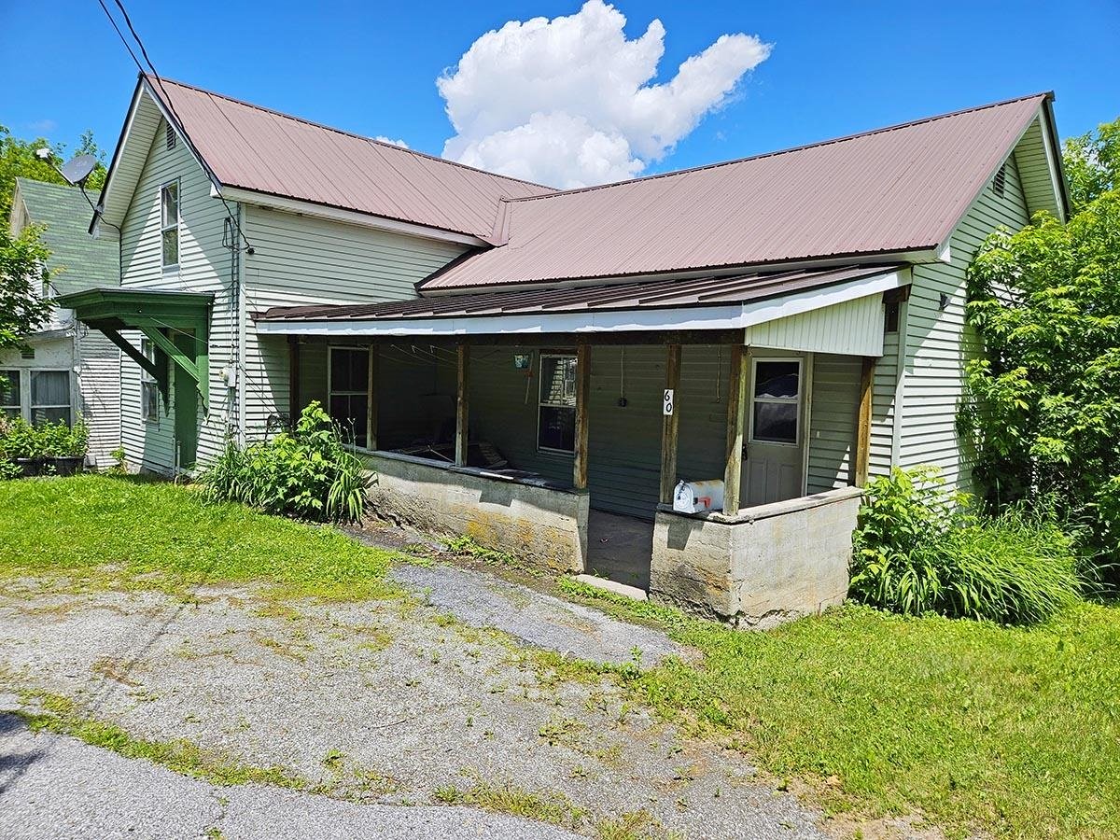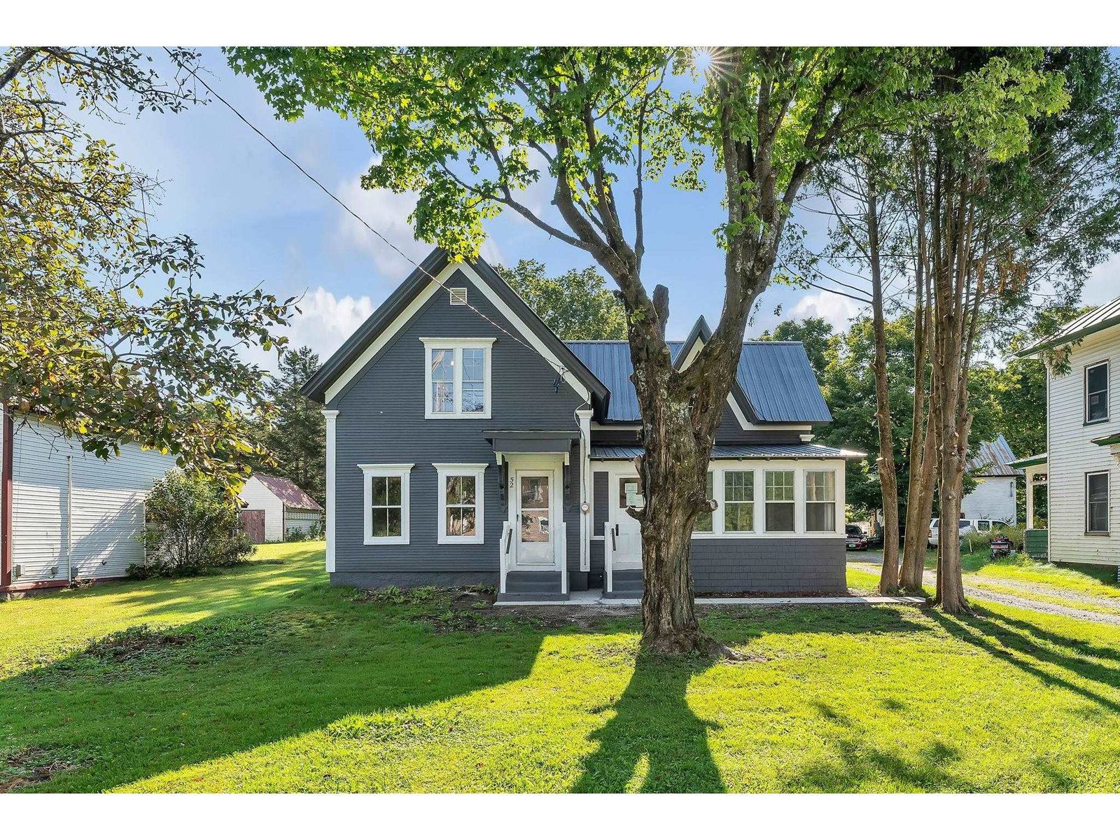Sold Status
$179,500 Sold Price
House Type
3 Beds
2 Baths
1,250 Sqft
Sold By Montgomery Properties
Similar Properties for Sale
Request a Showing or More Info

Call: 802-863-1500
Mortgage Provider
Mortgage Calculator
$
$ Taxes
$ Principal & Interest
$
This calculation is based on a rough estimate. Every person's situation is different. Be sure to consult with a mortgage advisor on your specific needs.
Franklin County
Looking for a great little property with room for a few animals, then this three bedroom, two bath cedar panabode log home may just be it. It offers an oversized two car garage with plenty of space for your woodworking projects. Many updates have been done including new vinyl clad windows, roof, beautiful maple flooring in the family room & custom built brown maple kitchen cabinets. Located on a quiet country road and it's close to fishing, hiking, snowmobiling and a short drive to Jay Peak. †
Property Location
Property Details
| Sold Price $179,500 | Sold Date Sep 16th, 2009 | |
|---|---|---|
| List Price $179,500 | Total Rooms 6 | List Date Apr 10th, 2009 |
| Cooperation Fee Unknown | Lot Size 10 Acres | Taxes $2,964 |
| MLS# 3066956 | Days on Market 5706 Days | Tax Year 2008 |
| Type House | Stories 1 | Road Frontage 688 |
| Bedrooms 3 | Style Log | Water Frontage |
| Full Bathrooms 2 | Finished 1,250 Sqft | Construction |
| 3/4 Bathrooms | Above Grade 625 Sqft | Seasonal |
| Half Bathrooms 0 | Below Grade 625 Sqft | Year Built 1972 |
| 1/4 Bathrooms | Garage Size 2 Car | County Franklin |
| Interior FeaturesCeiling Fan, Living/Dining, Natural Woodwork, Vaulted Ceiling |
|---|
| Equipment & AppliancesRefrigerator, Range-Electric, Dishwasher, |
| Kitchen 9 x 12, 1st Floor | Dining Room | Living Room 24.5 x 12.5, 1st Floor |
|---|---|---|
| Family Room 12 x 13, Basement | Primary Bedroom 10 x 12, 1st Floor | Bedroom 7.5 x 10, Basement |
| Bedroom 7.5 x 11, | Bath - Full 1st Floor | Bath - Full Basement |
| Construction |
|---|
| BasementWalkout, Other, Full, Finished |
| Exterior FeaturesDeck, Outbuilding, Shed |
| Exterior Log Home, Cedar | Disability Features |
|---|---|
| Foundation Concrete | House Color Natural |
| Floors Softwood, Slate/Stone, Hardwood | Building Certifications |
| Roof Metal | HERS Index |
| DirectionsFrom Rte 118 in Montgomery turn up Fuller Bridge RD continue straight & take 1st left. At fork bear right on Wightman Hill. Property 1.4 mi on left |
|---|
| Lot Description, Mountain View, , Rural Setting |
| Garage & Parking Detached, Auto Open |
| Road Frontage 688 | Water Access |
|---|---|
| Suitable Use | Water Type |
| Driveway Gravel | Water Body |
| Flood Zone | Zoning |
| School District NA | Middle Richford Jr/Sr High School |
|---|---|
| Elementary Richford Elementary School | High Richford Senior High School |
| Heat Fuel Kerosene | Excluded |
|---|---|
| Heating/Cool Hot Air | Negotiable |
| Sewer Septic, Leach Field | Parcel Access ROW No |
| Water Dug Well | ROW for Other Parcel No |
| Water Heater Electric | Financing , Conventional, Cash Only |
| Cable Co | Documents Property Disclosure, Deed |
| Electric Circuit Breaker(s) | Tax ID |

† The remarks published on this webpage originate from Listed By Karen Frascella of Montgomery Properties via the PrimeMLS IDX Program and do not represent the views and opinions of Coldwell Banker Hickok & Boardman. Coldwell Banker Hickok & Boardman cannot be held responsible for possible violations of copyright resulting from the posting of any data from the PrimeMLS IDX Program.

 Back to Search Results
Back to Search Results










