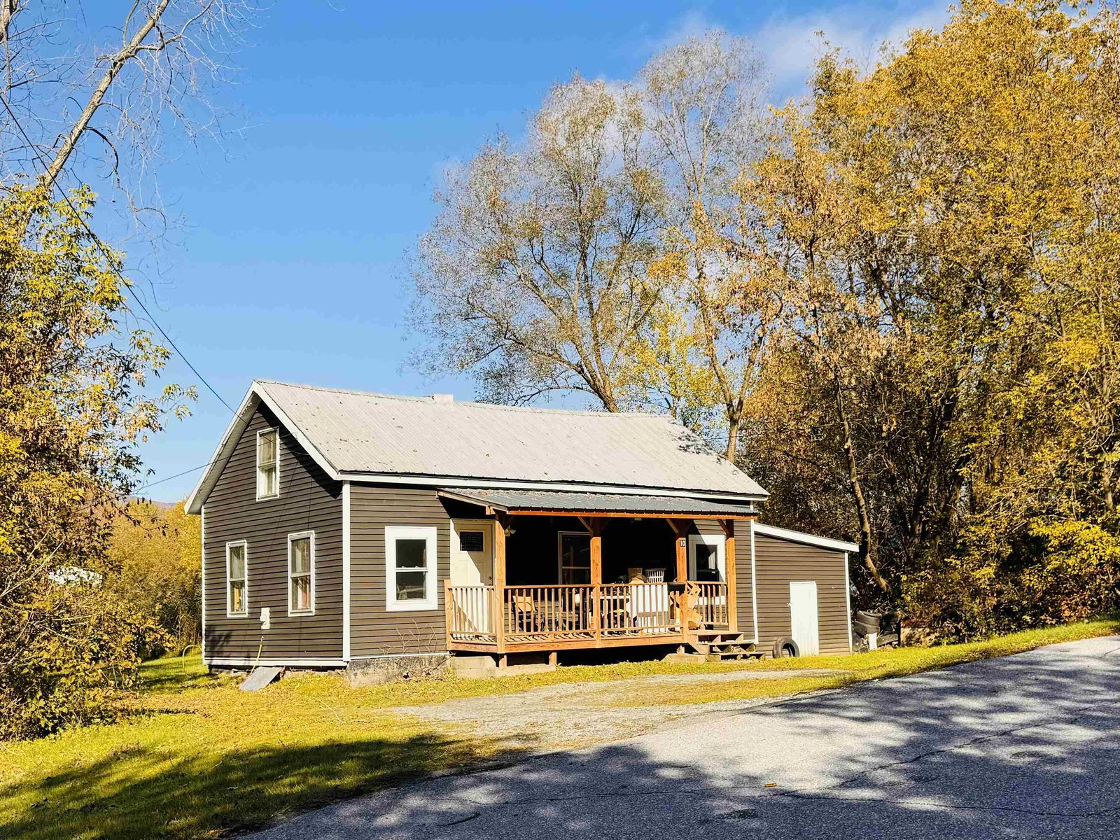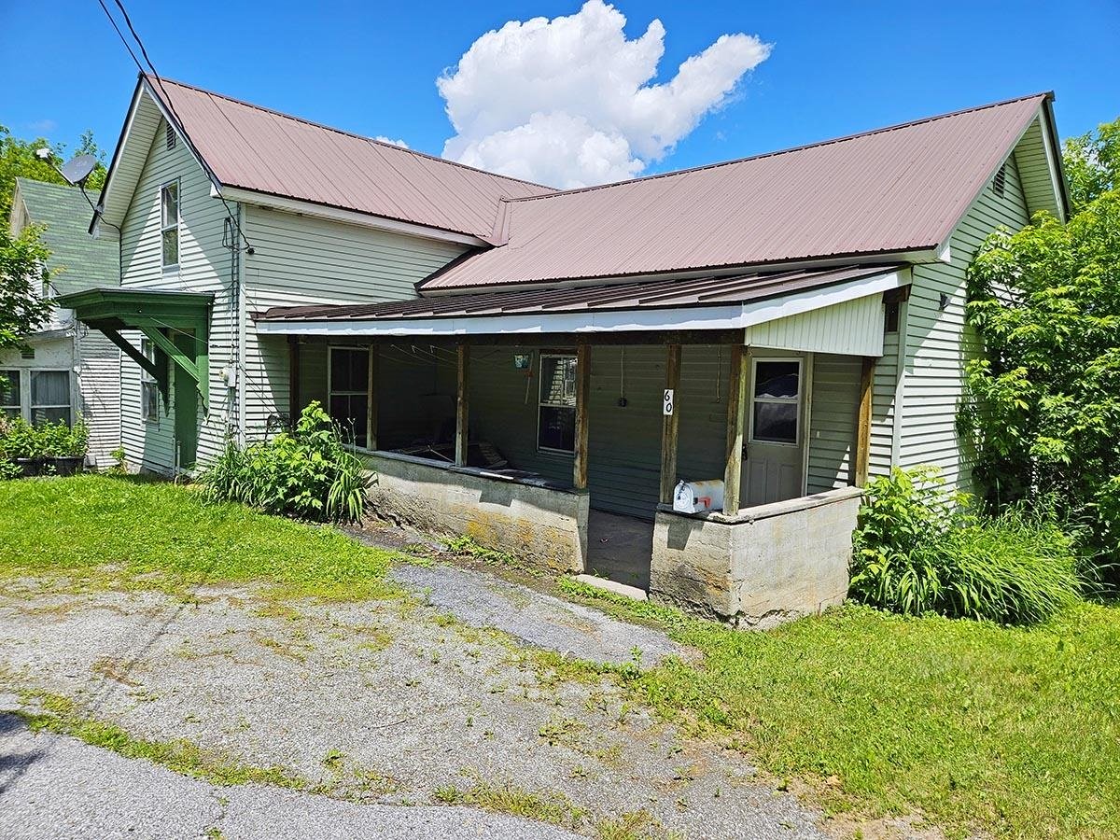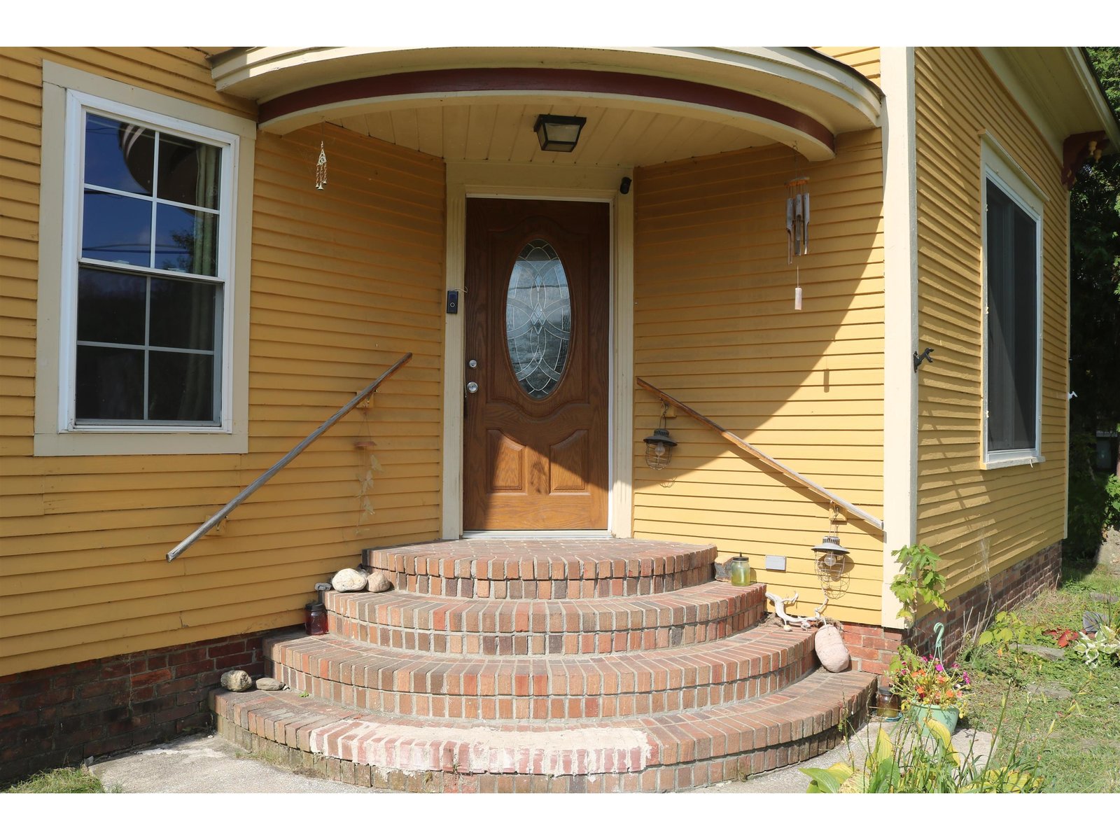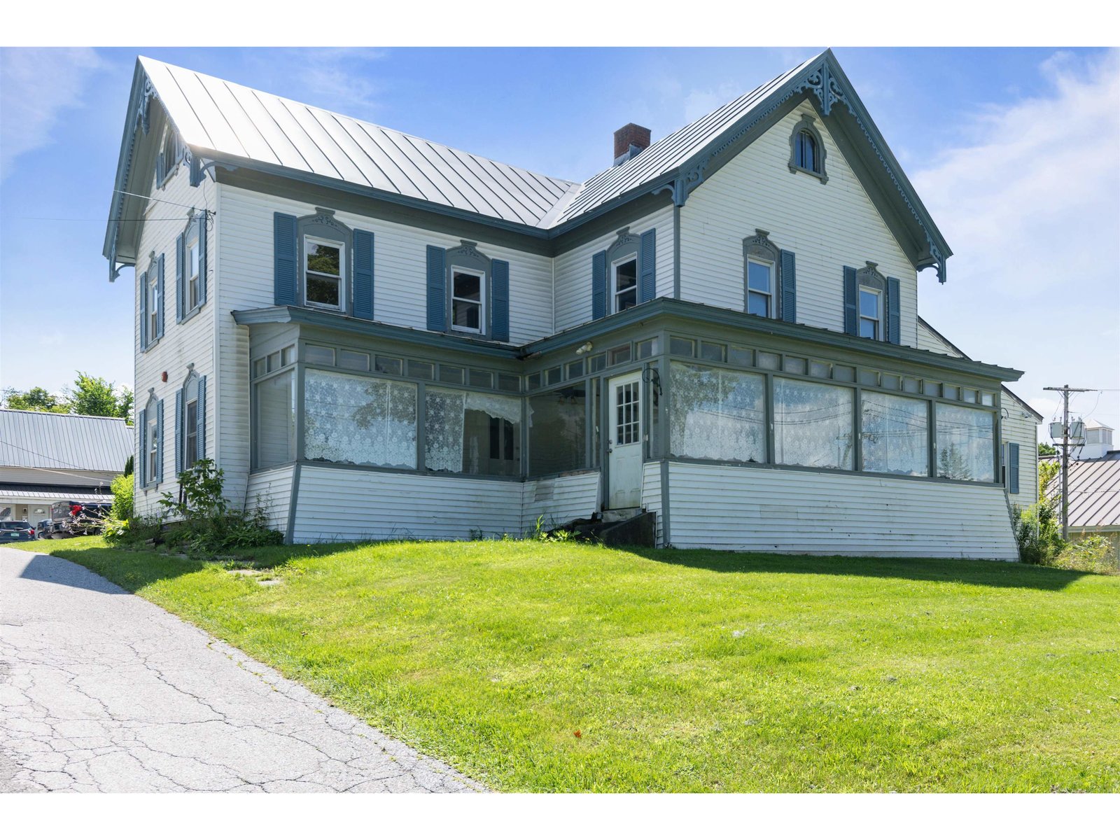Sold Status
$160,000 Sold Price
House Type
5 Beds
3 Baths
2,728 Sqft
Sold By EXP Realty
Similar Properties for Sale
Request a Showing or More Info

Call: 802-863-1500
Mortgage Provider
Mortgage Calculator
$
$ Taxes
$ Principal & Interest
$
This calculation is based on a rough estimate. Every person's situation is different. Be sure to consult with a mortgage advisor on your specific needs.
Franklin County
MOTIVATED SELLERS BRING AN OFFER!!! What a value in this hill section home. This house has a mix of vintage charm and modern conveniences. The home has a powerful kitchen with a 10x5 walk-in pantry and quality appliances in addition to a breakfast nook. The formal dining room is 17x13 and has hardwood throughout the first floor. There are two connected living spaces and one has a gas stove in the fireplace. When you enter through the front door you are greeted with a powerful staircase that was a centerpiece of the home. There are several stain glassed windows throughout the house and a partially finished attic space that could add additional finished square footage for a the new owners. The house has 5 bedrooms and 2.5 baths. Outside you benefit from a large private yard with classy landscaping and a 38x24 combination garage / barn with overhead storage. New Hot Water Heater. Come take a look and see the true pride in ownership this house exudes. †
Property Location
Property Details
| Sold Price $160,000 | Sold Date Aug 20th, 2019 | |
|---|---|---|
| List Price $165,900 | Total Rooms 12 | List Date Oct 16th, 2018 |
| Cooperation Fee Unknown | Lot Size 0.5 Acres | Taxes $4,873 |
| MLS# 4723799 | Days on Market 2228 Days | Tax Year 2018 |
| Type House | Stories 2 | Road Frontage 132 |
| Bedrooms 5 | Style Victorian | Water Frontage |
| Full Bathrooms 2 | Finished 2,728 Sqft | Construction No, Existing |
| 3/4 Bathrooms 0 | Above Grade 2,728 Sqft | Seasonal No |
| Half Bathrooms 1 | Below Grade 0 Sqft | Year Built 1900 |
| 1/4 Bathrooms 0 | Garage Size 2 Car | County Franklin |
| Interior FeaturesFireplace - Gas, Lead/Stain Glass, Primary BR w/ BA, Natural Woodwork, Laundry - 2nd Floor |
|---|
| Equipment & AppliancesRange-Gas, Washer, Exhaust Hood, Dishwasher, Refrigerator, Dryer, Stove-Gas |
| Mudroom 18x12, 1st Floor | Living Room 14x13, 1st Floor | Den 16x13, 1st Floor |
|---|---|---|
| Dining Room 17x13, 1st Floor | Kitchen 17x12, 1st Floor | Breakfast Nook 7x6, 1st Floor |
| Primary Bedroom 15x13, 2nd Floor | Bedroom 12x11, 2nd Floor | Bedroom 13x12, 2nd Floor |
| Bedroom 15x13, 2nd Floor | Bedroom 13x12, 2nd Floor |
| ConstructionWood Frame |
|---|
| BasementInterior, Bulkhead, Interior Stairs, Full, Unfinished, Exterior Stairs |
| Exterior FeaturesBarn, Fence - Partial, Porch, Porch - Covered, Storage |
| Exterior Wood Siding | Disability Features |
|---|---|
| Foundation Stone | House Color Yellow |
| Floors Softwood, Vinyl, Parquet, Hardwood | Building Certifications |
| Roof Standing Seam, Slate | HERS Index |
| DirectionsRt. 105 North to Richford Village, proceed down Main Street, cross the bridge, right onto Province Street, Take 2nd Left onto Elm Street, take 2nd left onto Elm Avenue. Property on the left, see sign. |
|---|
| Lot Description, City Lot |
| Garage & Parking Detached, Barn, Storage Above, Driveway |
| Road Frontage 132 | Water Access |
|---|---|
| Suitable Use | Water Type |
| Driveway Gravel | Water Body |
| Flood Zone No | Zoning Residential |
| School District Franklin Northeast | Middle Richford Jr/Sr High School |
|---|---|
| Elementary Richford Elementary School | High Richford Senior High School |
| Heat Fuel Oil | Excluded |
|---|---|
| Heating/Cool None, Hot Air | Negotiable |
| Sewer Public | Parcel Access ROW |
| Water Public | ROW for Other Parcel |
| Water Heater Electric | Financing |
| Cable Co Xfinity | Documents |
| Electric 100 Amp | Tax ID 516-162-10186 |

† The remarks published on this webpage originate from Listed By Shawn Cheney of EXP Realty - Cell: 802-782-0400 via the PrimeMLS IDX Program and do not represent the views and opinions of Coldwell Banker Hickok & Boardman. Coldwell Banker Hickok & Boardman cannot be held responsible for possible violations of copyright resulting from the posting of any data from the PrimeMLS IDX Program.

 Back to Search Results
Back to Search Results










