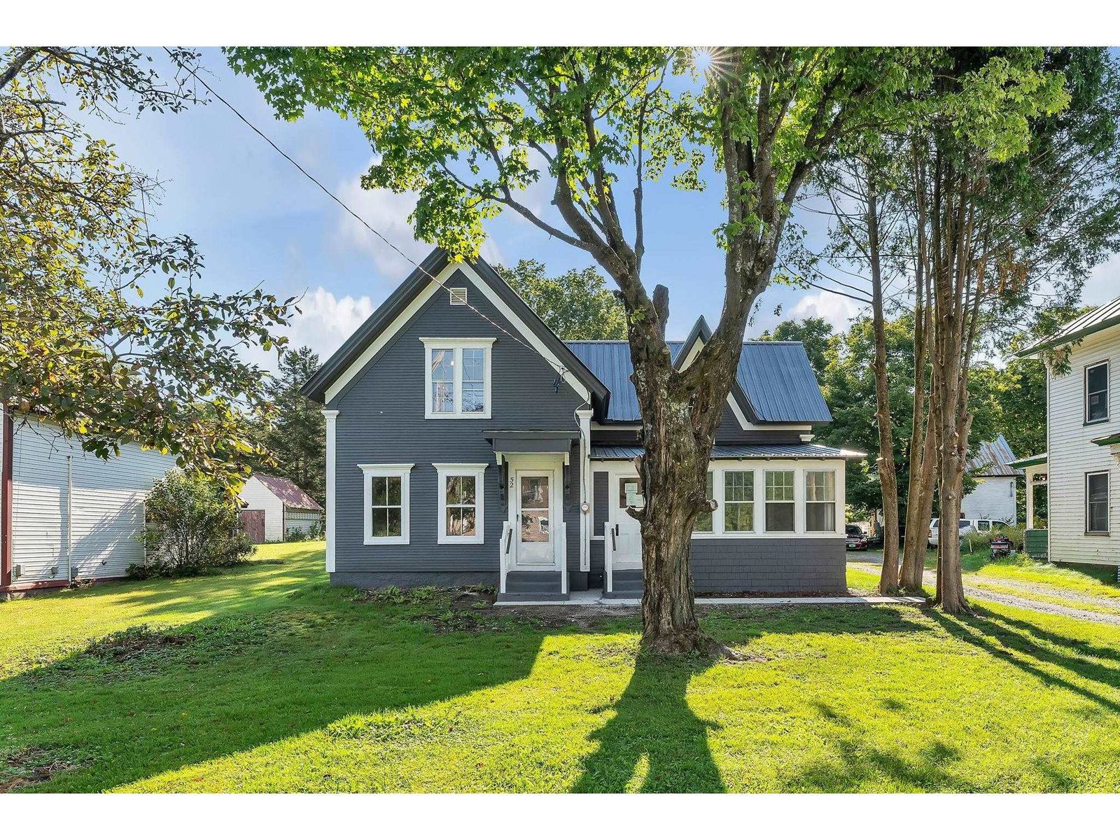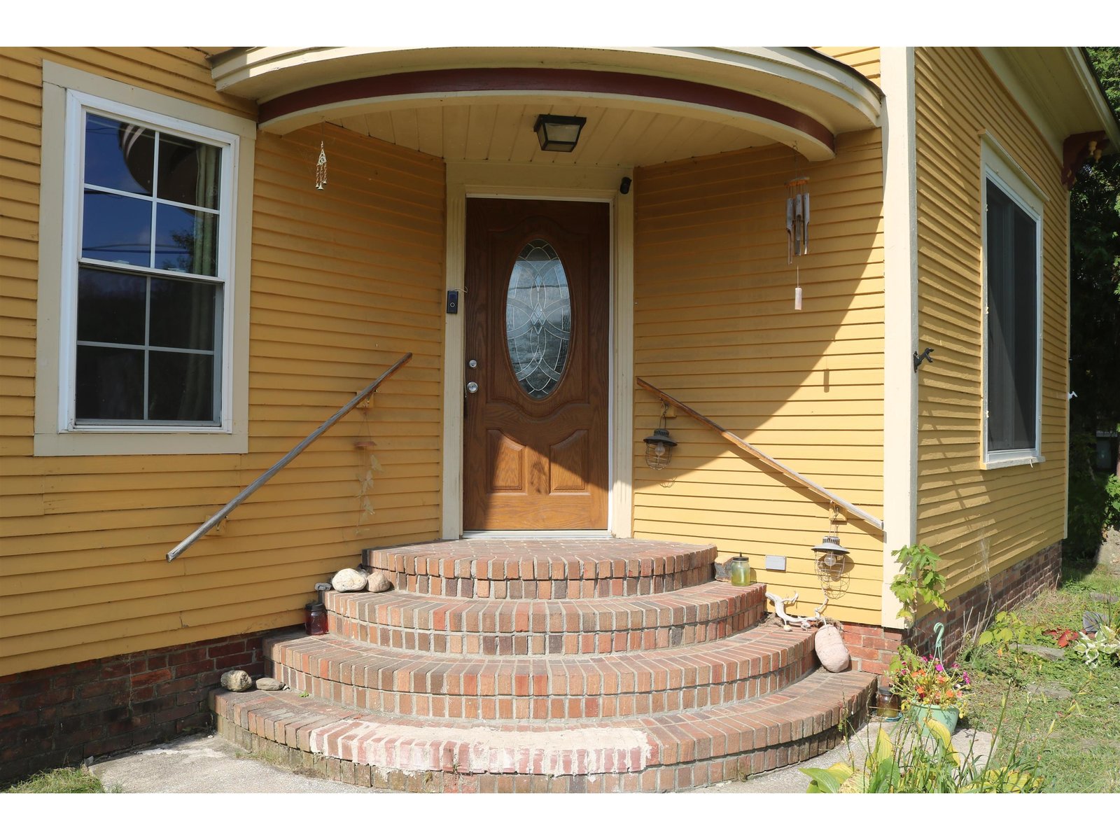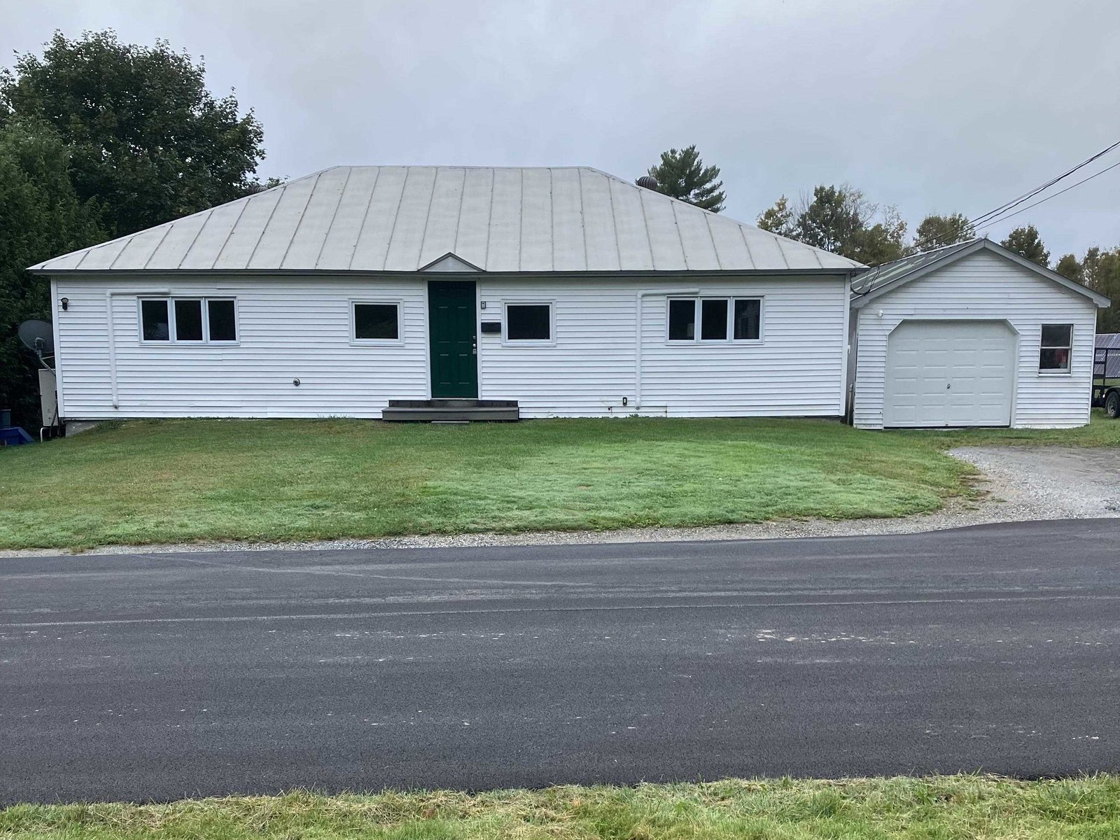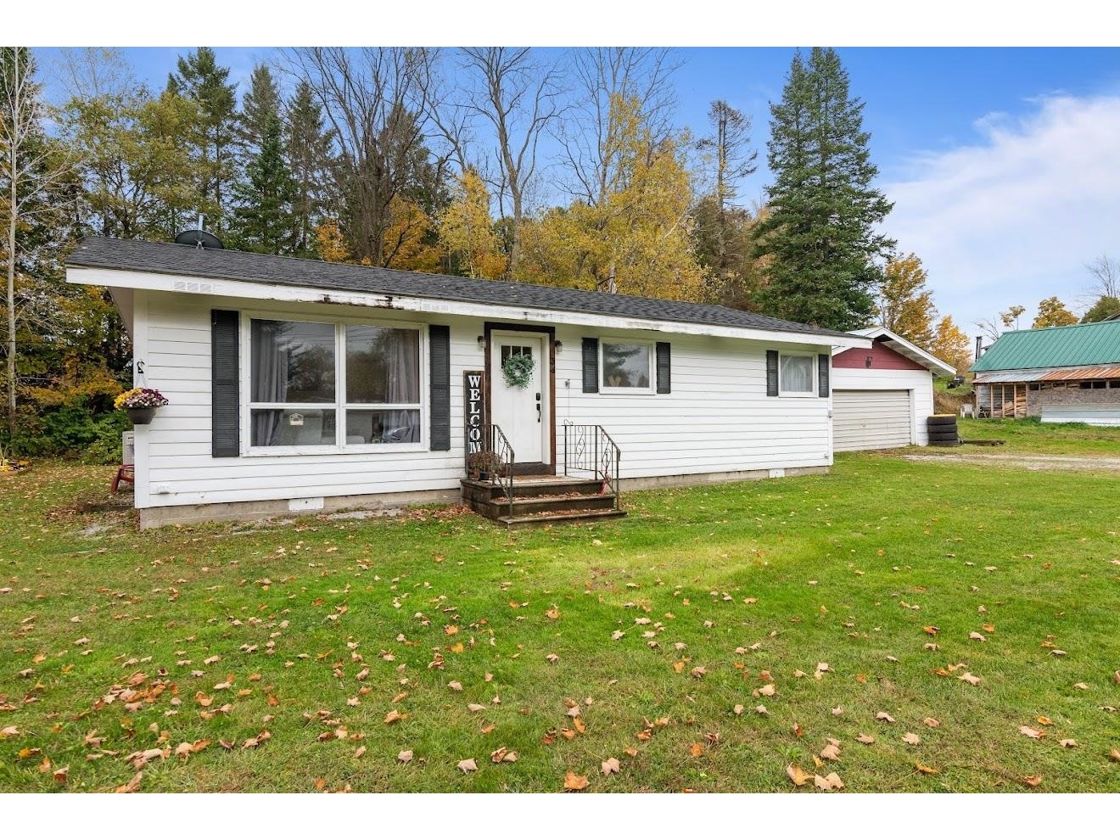Sold Status
$165,000 Sold Price
House Type
5 Beds
2 Baths
1,495 Sqft
Sold By
Similar Properties for Sale
Request a Showing or More Info

Call: 802-863-1500
Mortgage Provider
Mortgage Calculator
$
$ Taxes
$ Principal & Interest
$
This calculation is based on a rough estimate. Every person's situation is different. Be sure to consult with a mortgage advisor on your specific needs.
Franklin County
Dynamite rural & country tri-level chalet style home on 11.25 acres. Home offers a long extensive driveway to insure privacy. Approx. 1495 sq. ft. living space 5 BRâs, 2 Baths, open floor plan, living room with vaulted ceilings, wood walls & beams everywhere, brick fireplace with woodstove insert & beautiful wood pegged floors. 3 decks, 2 brooks and beautiful park like manicured grounds with a 50âX26â kidney shaped in ground pool complete the picture of your new home. Decks 14âX6â, 11âX21â & 4âX8â power & telephone are buried underground. Drilled well 420â @ 100+GMP WOW!!!! Never offered for sale since 1972 sellers are original owners. †
Property Location
Property Details
| Sold Price $165,000 | Sold Date Aug 26th, 2016 | |
|---|---|---|
| List Price $179,900 | Total Rooms 9 | List Date Aug 5th, 2015 |
| Cooperation Fee Unknown | Lot Size 11.25 Acres | Taxes $3,924 |
| MLS# 4443113 | Days on Market 3396 Days | Tax Year 2016 |
| Type House | Stories 2 | Road Frontage 620 |
| Bedrooms 5 | Style Chalet/A Frame, Contemporary, Tri-Level | Water Frontage |
| Full Bathrooms 1 | Finished 1,495 Sqft | Construction Existing |
| 3/4 Bathrooms 1 | Above Grade 1,495 Sqft | Seasonal No |
| Half Bathrooms 0 | Below Grade 0 Sqft | Year Built 1972 |
| 1/4 Bathrooms 0 | Garage Size 0 Car | County Franklin |
| Interior FeaturesKitchen, Living Room, Balcony, Laundry Hook-ups, Hearth, Vaulted Ceiling, Fireplace-Wood, Cathedral Ceilings, Walk-in Closet, Dining Area, Kitchen/Living, 1 Fireplace, Natural Woodwork, Living/Dining, Wood Stove |
|---|
| Equipment & AppliancesRefrigerator, Range-Electric, Dishwasher, Exhaust Hood |
| Primary Bedroom 15X10 2nd Floor | 2nd Bedroom 10X10 2nd Floor | 3rd Bedroom 10X7 1st Floor |
|---|---|---|
| 4th Bedroom 10X8 1st Floor | 5th Bedroom 10X10 1st Floor | Living Room 14X15 |
| Kitchen 10X10 | Dining Room 15X11 1st Floor | Full Bath 1st Floor |
| 3/4 Bath 2nd Floor |
| ConstructionWood Frame, Existing |
|---|
| BasementInterior, Unfinished, Concrete, Interior Stairs, Full, Exterior Stairs |
| Exterior FeaturesPool-In Ground, Balcony |
| Exterior Wood | Disability Features Bathrm w/step-in Shower, 1st Floor 3/4 Bathrm, 1st Floor Bedroom, Bathrm w/tub, 1st Flr Hard Surface Flr., 1st Flr Low-Pile Carpet |
|---|---|
| Foundation Concrete | House Color Tan |
| Floors Vinyl, Carpet, Hardwood | Building Certifications |
| Roof Shingle-Asphalt | HERS Index |
| DirectionsRoute 105 North to Richford Village. Proceed down Main Street, cross bridge, take right onto Province Street. Take 4th right across from Blue Seal Feeds onto Golf Course Rd., at the intersection go right onto Corliss Rd. Go approx.. 1.5 miles, property on left. See Sign. |
|---|
| Lot DescriptionMountain View, Secluded, View, Deed Restricted, Country Setting, Wooded Setting, Rural Setting |
| Garage & Parking Driveway |
| Road Frontage 620 | Water Access |
|---|---|
| Suitable UseNot Applicable | Water Type Brook |
| Driveway Gravel | Water Body Brook |
| Flood Zone No | Zoning Residential |
| School District Franklin Northeast | Middle Richford Jr/Sr High School |
|---|---|
| Elementary Richford Elementary School | High Richford Senior High School |
| Heat Fuel Wood, Oil | Excluded |
|---|---|
| Heating/Cool Hot Air | Negotiable |
| Sewer 1000 Gallon, Leach Field | Parcel Access ROW |
| Water Drilled Well, Private | ROW for Other Parcel No |
| Water Heater Electric, Tank | Financing All Financing Options |
| Cable Co | Documents Deed, Property Disclosure |
| Electric 100 Amp, Circuit Breaker(s) | Tax ID 516-162-10078 |

† The remarks published on this webpage originate from Listed By of via the PrimeMLS IDX Program and do not represent the views and opinions of Coldwell Banker Hickok & Boardman. Coldwell Banker Hickok & Boardman cannot be held responsible for possible violations of copyright resulting from the posting of any data from the PrimeMLS IDX Program.

 Back to Search Results
Back to Search Results










