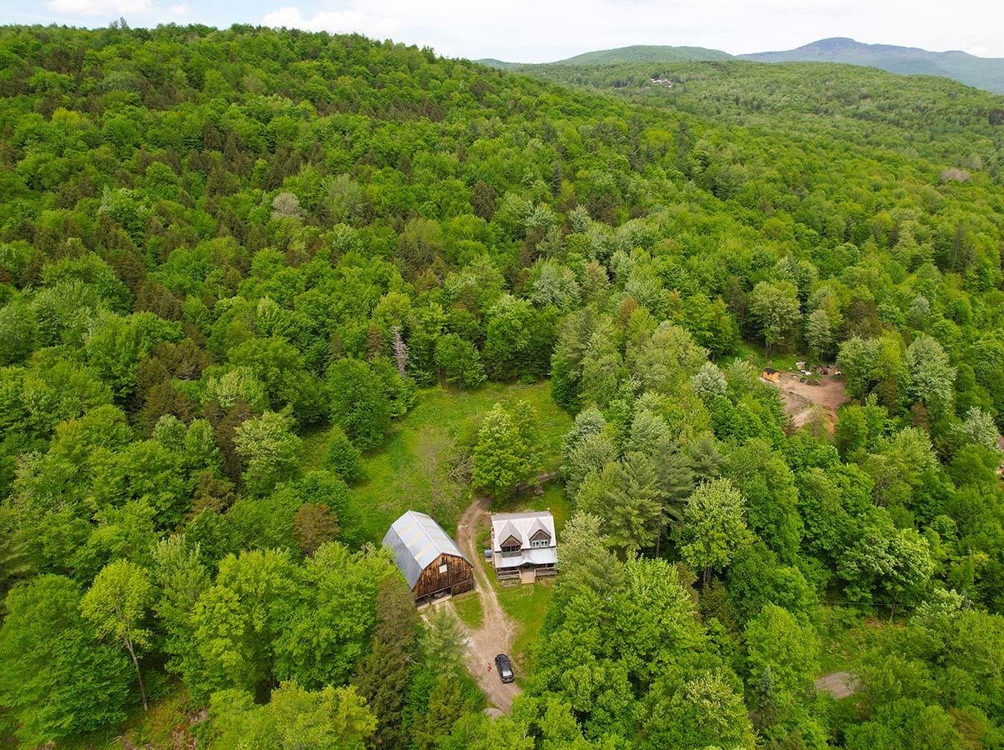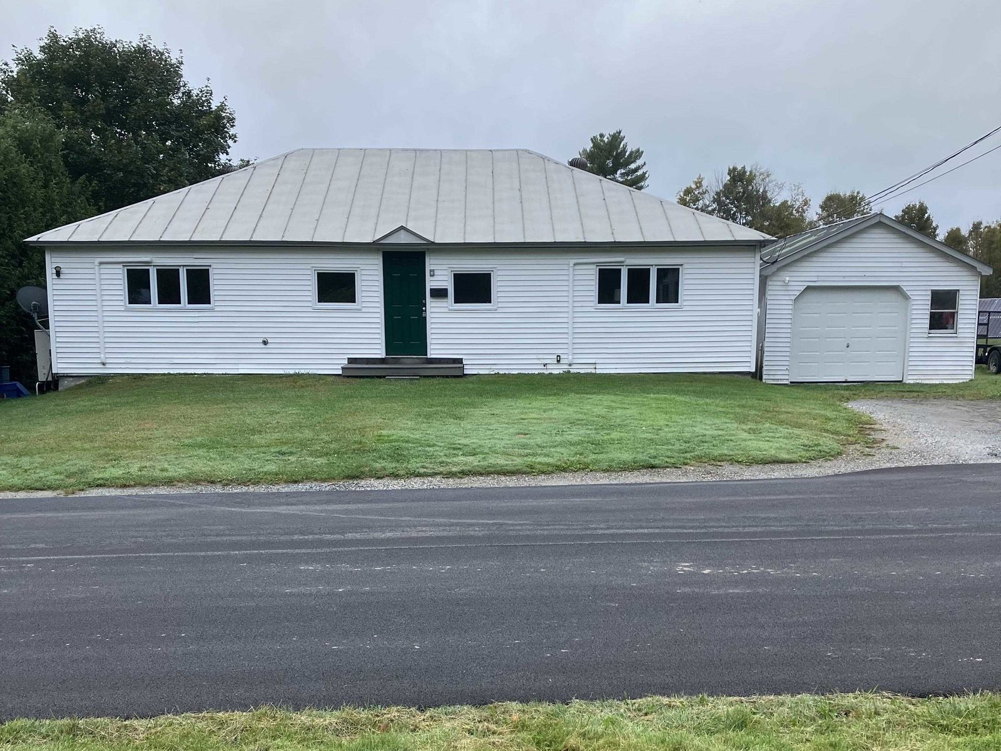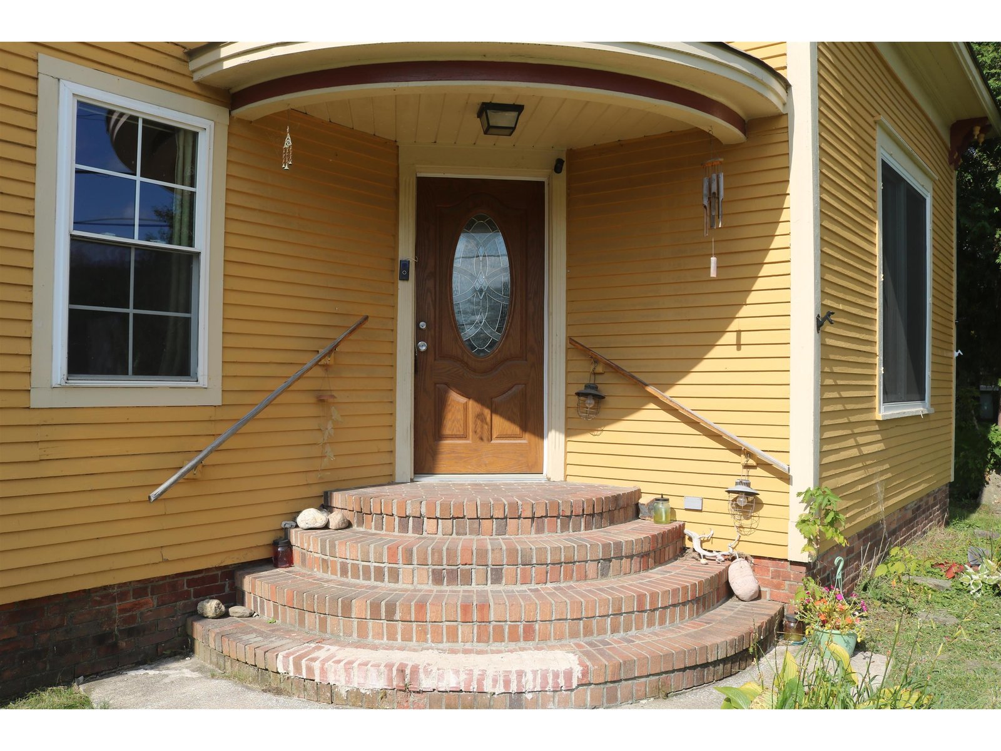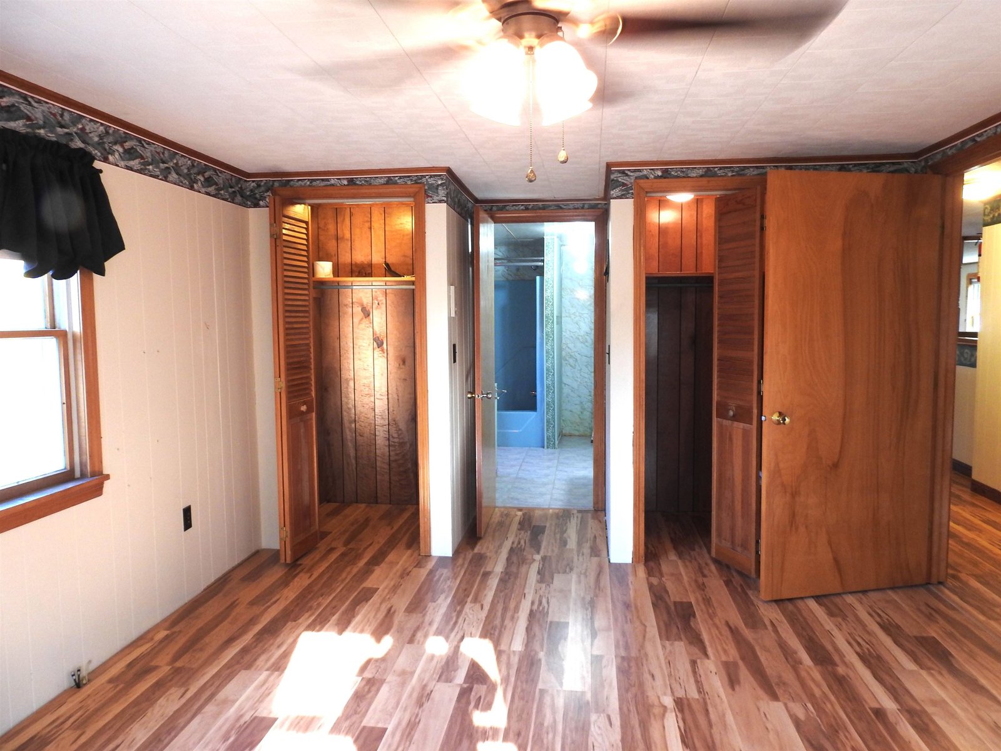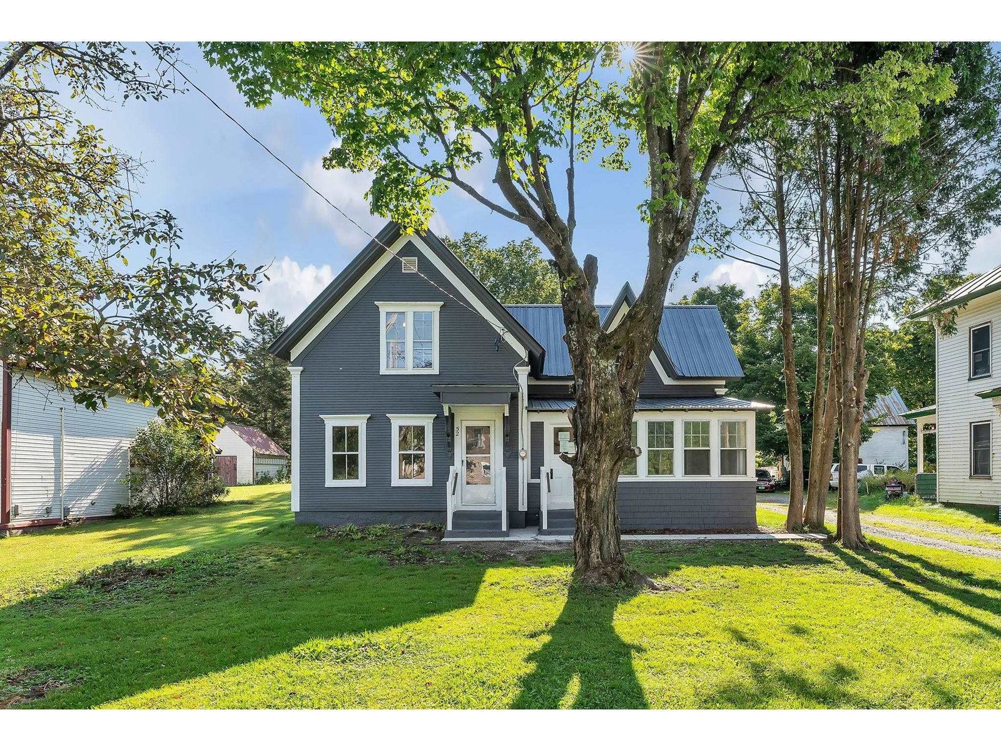Sold Status
$275,900 Sold Price
House Type
4 Beds
3 Baths
2,392 Sqft
Sold By RE/MAX All Seasons Realty - Lyndonville
Similar Properties for Sale
Request a Showing or More Info

Call: 802-863-1500
Mortgage Provider
Mortgage Calculator
$
$ Taxes
$ Principal & Interest
$
This calculation is based on a rough estimate. Every person's situation is different. Be sure to consult with a mortgage advisor on your specific needs.
Franklin County
A perfect setting, outstanding views, 57 acres of meadows and woods are just a few of the perks this architecturally designed home has to offer. And did I mention it's on a quiet country dead end road? The main floor offers an open concept with vaulted ceiling, wood stove and hearth plus many windows for exceptional views and lots of light. Also on the main floor is a large master suite with marble fireplace, vaulted ceiling, enough space for a reading area or small office, over-sized walk-in closet and large master bath. In the daylight basement are three additional bedrooms, full bath, family room and finished area perfect for a workshop or rec room. The attached garage allows for easy access into the home. Multiple meadows make it perfect for the backyard farmer whether raising animals or gardening. This property includes a 7 acre lot across the road that affords more privacy and backs up to the Canadian border. †
Property Location
Property Details
| Sold Price $275,900 | Sold Date Aug 23rd, 2019 | |
|---|---|---|
| List Price $299,000 | Total Rooms 9 | List Date Nov 20th, 2018 |
| Cooperation Fee Unknown | Lot Size 56.32 Acres | Taxes $6,486 |
| MLS# 4728433 | Days on Market 2193 Days | Tax Year 2018 |
| Type House | Stories 1 | Road Frontage 800 |
| Bedrooms 4 | Style Contemporary | Water Frontage |
| Full Bathrooms 3 | Finished 2,392 Sqft | Construction No, Existing |
| 3/4 Bathrooms 0 | Above Grade 1,560 Sqft | Seasonal No |
| Half Bathrooms 0 | Below Grade 832 Sqft | Year Built 1981 |
| 1/4 Bathrooms 0 | Garage Size 1 Car | County Franklin |
| Interior FeaturesHearth, Living/Dining, Primary BR w/ BA, Skylight, Soaking Tub, Vaulted Ceiling, Walk-in Closet |
|---|
| Equipment & Appliances, , Wood Stove |
| Living/Dining 17 x 25, 1st Floor | Kitchen 10 x 11'6, 1st Floor | Foyer 10 x 13, 1st Floor |
|---|---|---|
| Primary Bedroom 16 x 18, 1st Floor | Bedroom 10 x 12, Basement | Bedroom 12 x 12, Basement |
| Bedroom 10 x 12, Basement | Family Room 11 x 12, Basement | Rec Room 17 x 21, Basement |
| ConstructionWood Frame |
|---|
| BasementWalkout, Concrete, Finished, Walkout |
| Exterior FeaturesDeck, Fence - Partial |
| Exterior Wood Siding | Disability Features |
|---|---|
| Foundation Concrete | House Color natural |
| Floors Tile, Carpet | Building Certifications |
| Roof Shingle-Architectural | HERS Index |
| DirectionsTake Rte 105 into Richford. Take right after iron bridge and continue to the 5th right,Golf Course Rd. Property is 3 miles on the left. |
|---|
| Lot Description, Mountain View, Sloping, Pasture, Fields, Pond, Country Setting |
| Garage & Parking Attached, Auto Open, Direct Entry |
| Road Frontage 800 | Water Access |
|---|---|
| Suitable UseLand:Pasture, Horse/Animal Farm, Residential | Water Type |
| Driveway Gravel | Water Body |
| Flood Zone No | Zoning AGR |
| School District Franklin Northwest | Middle Richford Jr/Sr High School |
|---|---|
| Elementary Richford Elementary School | High Richford Senior High School |
| Heat Fuel Electric | Excluded |
|---|---|
| Heating/Cool None, Baseboard, Electric | Negotiable |
| Sewer Private, Private | Parcel Access ROW |
| Water Drilled Well | ROW for Other Parcel |
| Water Heater Electric | Financing |
| Cable Co | Documents |
| Electric 200 Amp, Circuit Breaker(s) | Tax ID 516-162-10303 |

† The remarks published on this webpage originate from Listed By Karen Frascella of Montgomery Properties via the PrimeMLS IDX Program and do not represent the views and opinions of Coldwell Banker Hickok & Boardman. Coldwell Banker Hickok & Boardman cannot be held responsible for possible violations of copyright resulting from the posting of any data from the PrimeMLS IDX Program.

 Back to Search Results
Back to Search Results