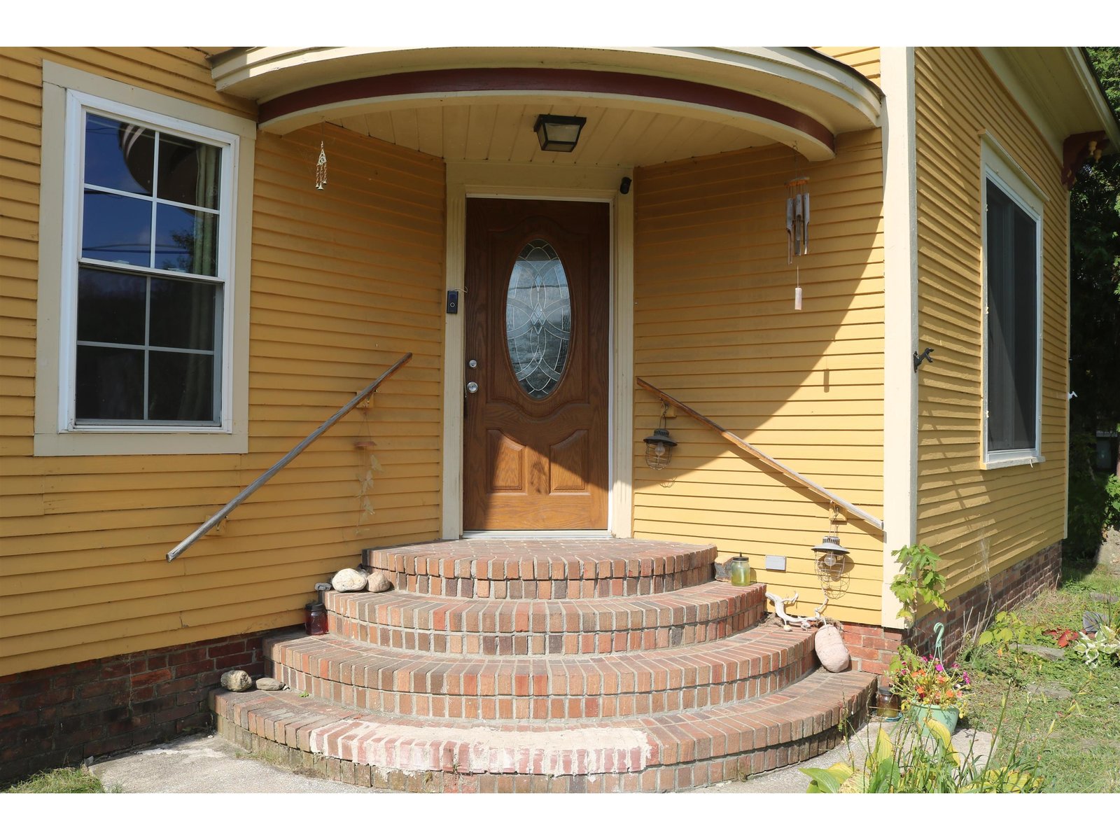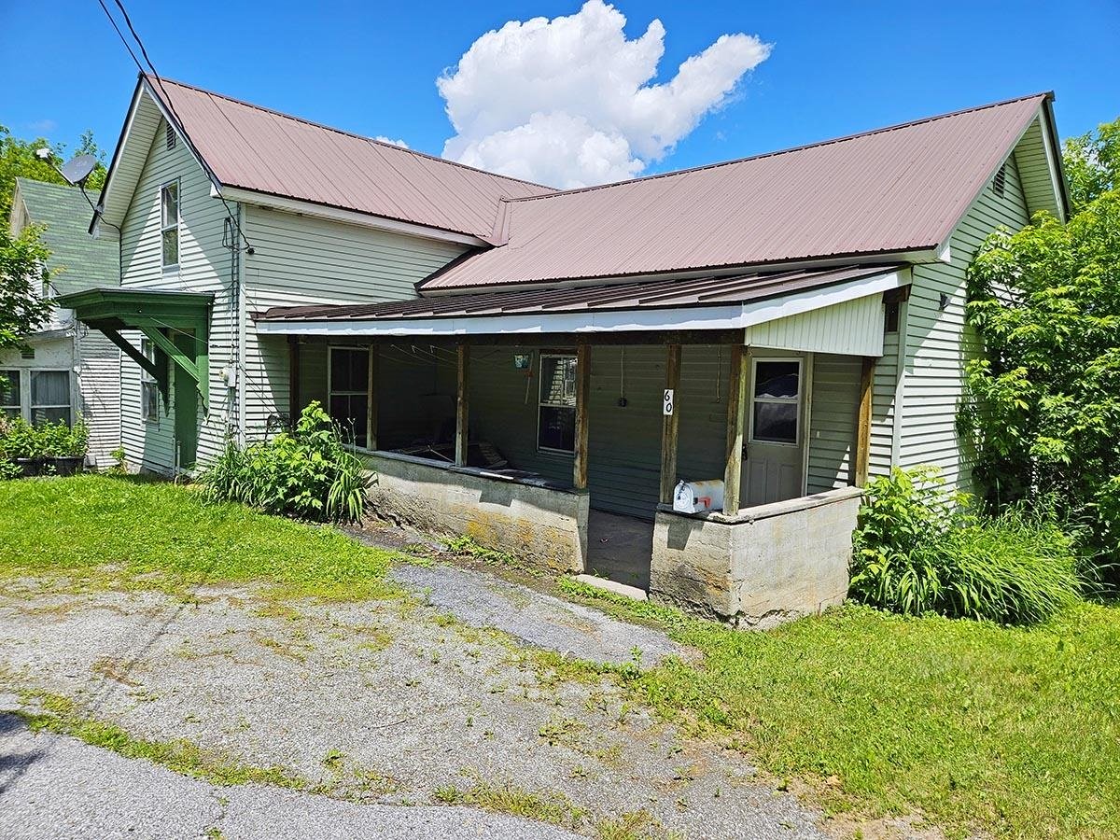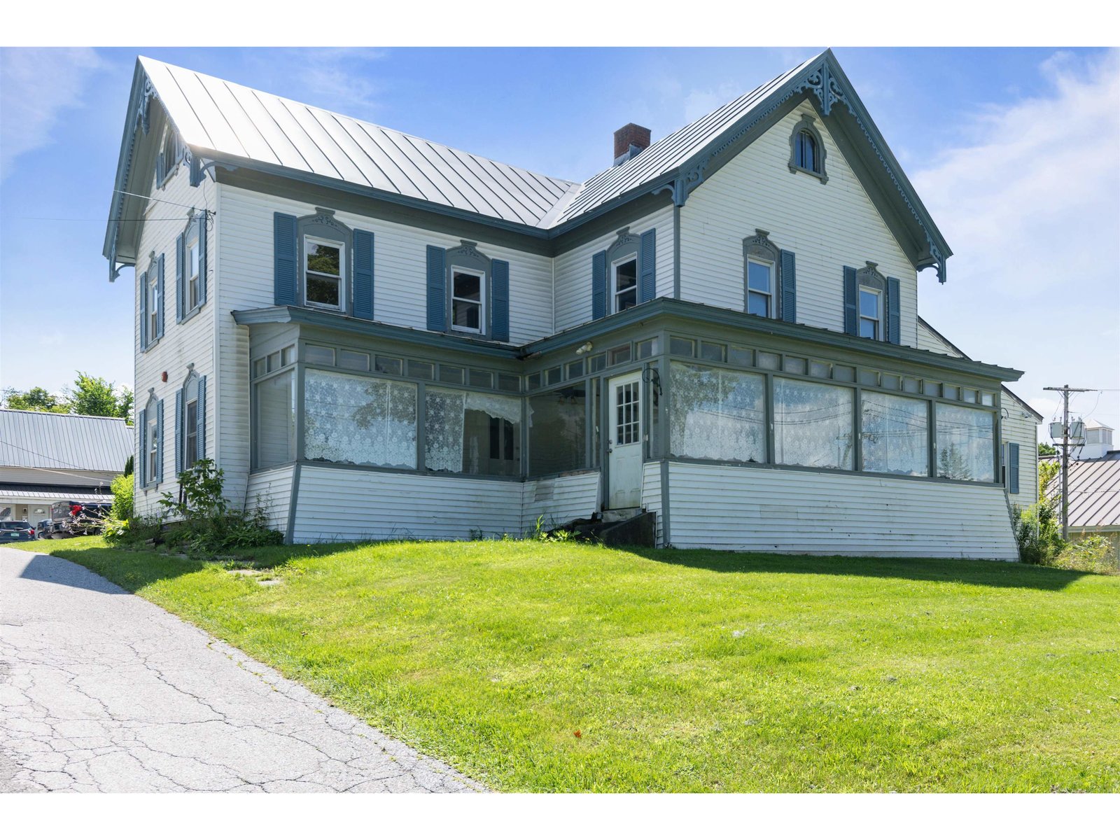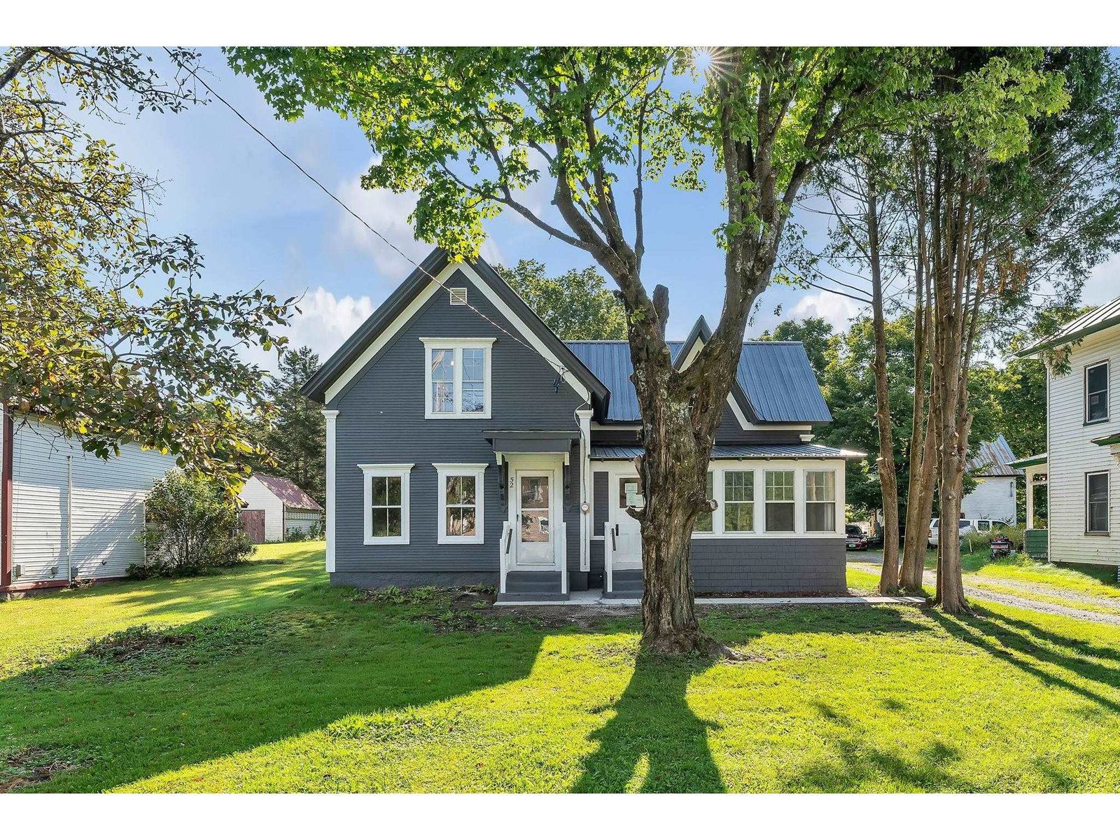Sold Status
$163,000 Sold Price
House Type
4 Beds
2 Baths
1,960 Sqft
Sold By VT Turnkey Realty LLC
Similar Properties for Sale
Request a Showing or More Info

Call: 802-863-1500
Mortgage Provider
Mortgage Calculator
$
$ Taxes
$ Principal & Interest
$
This calculation is based on a rough estimate. Every person's situation is different. Be sure to consult with a mortgage advisor on your specific needs.
Franklin County
Four bedroom meticulously maintained home located on 8 acres with stunning, picturesque views! Many custom features added to this home over the years, including an open and bright floor plan with a cozy living room complete with a gorgeous fireplace, spacious updated kitchen with generous cabinet space and a large dining area. Four good sized bedrooms with closets located conveniently on the same floor. Beautifully finished covered porch with grill is the perfect setting for relaxing or entertaining and wired and plumbed for a hot tub. Plus 8 acres to play on! Come see this home now to live a stone's throw from Canada! †
Property Location
Property Details
| Sold Price $163,000 | Sold Date Nov 5th, 2018 | |
|---|---|---|
| List Price $170,000 | Total Rooms 8 | List Date Mar 8th, 2018 |
| Cooperation Fee Unknown | Lot Size 8 Acres | Taxes $3,797 |
| MLS# 4679872 | Days on Market 2452 Days | Tax Year 2017 |
| Type House | Stories 1 | Road Frontage |
| Bedrooms 4 | Style Manuf./Mobile | Water Frontage |
| Full Bathrooms 2 | Finished 1,960 Sqft | Construction No, Existing |
| 3/4 Bathrooms 0 | Above Grade 1,960 Sqft | Seasonal No |
| Half Bathrooms 0 | Below Grade 0 Sqft | Year Built 2005 |
| 1/4 Bathrooms 0 | Garage Size 2 Car | County Franklin |
| Interior FeaturesBlinds, Ceiling Fan, Dining Area, Kitchen Island, Laundry Hook-ups, Primary BR w/ BA, Laundry - 1st Floor |
|---|
| Equipment & AppliancesWasher, Refrigerator, Dishwasher, Double Oven, Microwave, Dryer, Exhaust Hood, Stove - Gas, Smoke Detector, CO Detector |
| Kitchen 1st Floor | Living Room 1st Floor | Bedroom 1st Floor |
|---|---|---|
| Bedroom 1st Floor | Bedroom 1st Floor | Bedroom 1st Floor |
| ConstructionManufactured Home |
|---|
| Basement |
| Exterior FeaturesOutbuilding, Shed, Window Screens |
| Exterior Vinyl | Disability Features |
|---|---|
| Foundation Slab - Concrete | House Color |
| Floors | Building Certifications |
| Roof Shingle-Asphalt | HERS Index |
| DirectionsTake pinnacle rd north. Pass Desautels Rd. Road on Left before getting to Border Station. |
|---|
| Lot Description, Trail/Near Trail, View, Pasture, Walking Trails, Fields, Rural Setting |
| Garage & Parking Attached, Auto Open, Direct Entry, Heated |
| Road Frontage | Water Access |
|---|---|
| Suitable Use | Water Type |
| Driveway Gravel, Common/Shared | Water Body |
| Flood Zone Unknown | Zoning Res |
| School District NA | Middle Richford Jr/Sr High School |
|---|---|
| Elementary Richford Elementary School | High Richford Senior High School |
| Heat Fuel Wood, Kerosene | Excluded |
|---|---|
| Heating/Cool None, Hot Air | Negotiable |
| Sewer 1000 Gallon, Leach Field | Parcel Access ROW |
| Water Drilled Well | ROW for Other Parcel |
| Water Heater Other | Financing |
| Cable Co | Documents |
| Electric 200 Amp | Tax ID 51616211183 |

† The remarks published on this webpage originate from Listed By Livian Vermont of KW Vermont via the PrimeMLS IDX Program and do not represent the views and opinions of Coldwell Banker Hickok & Boardman. Coldwell Banker Hickok & Boardman cannot be held responsible for possible violations of copyright resulting from the posting of any data from the PrimeMLS IDX Program.

 Back to Search Results
Back to Search Results










