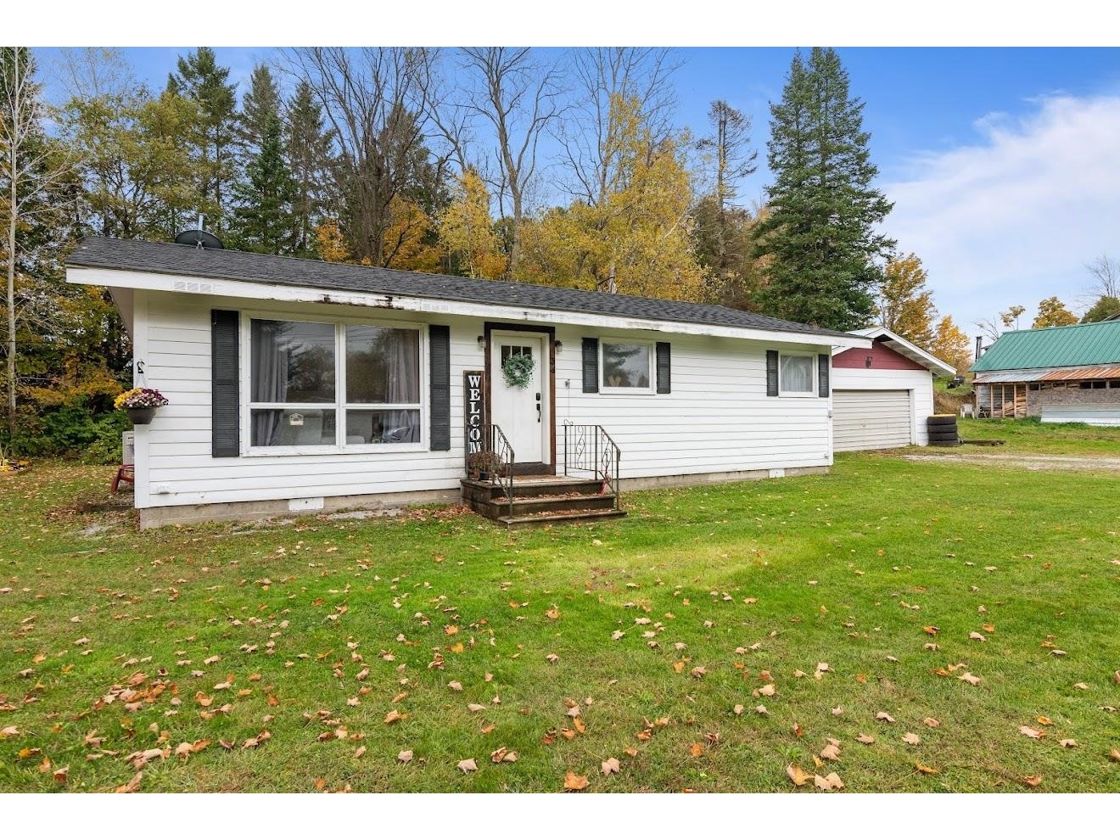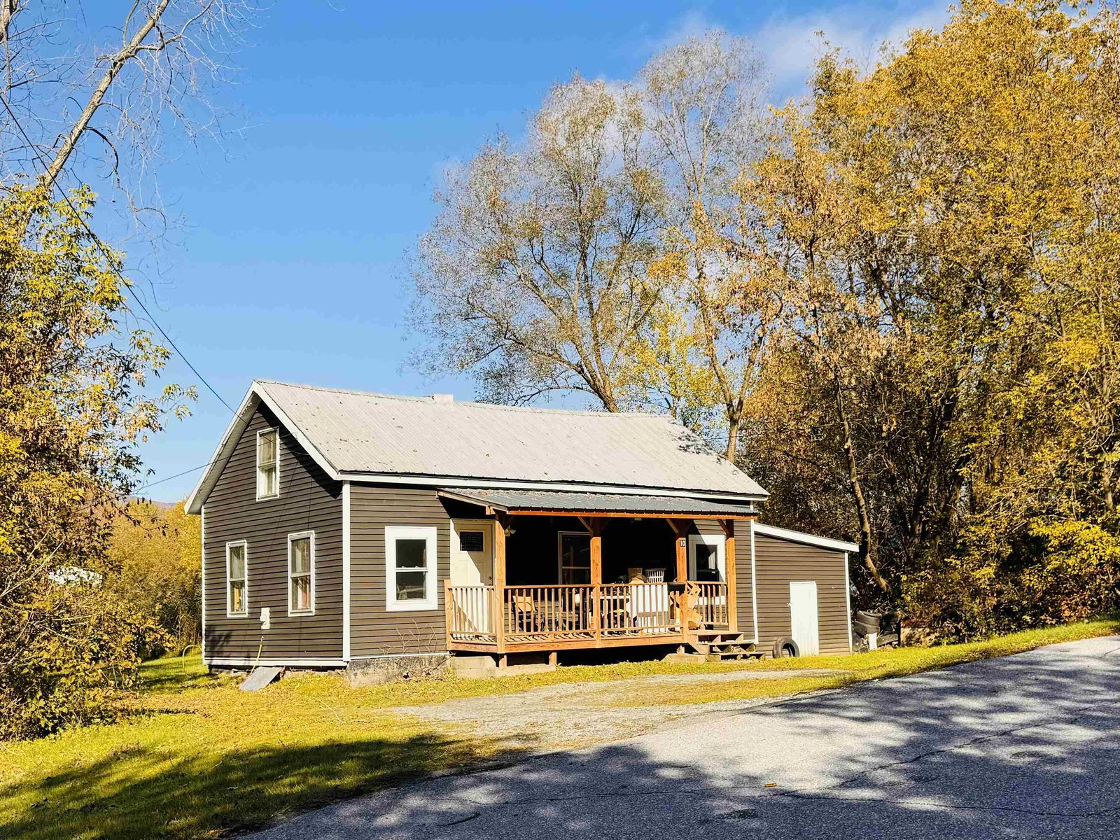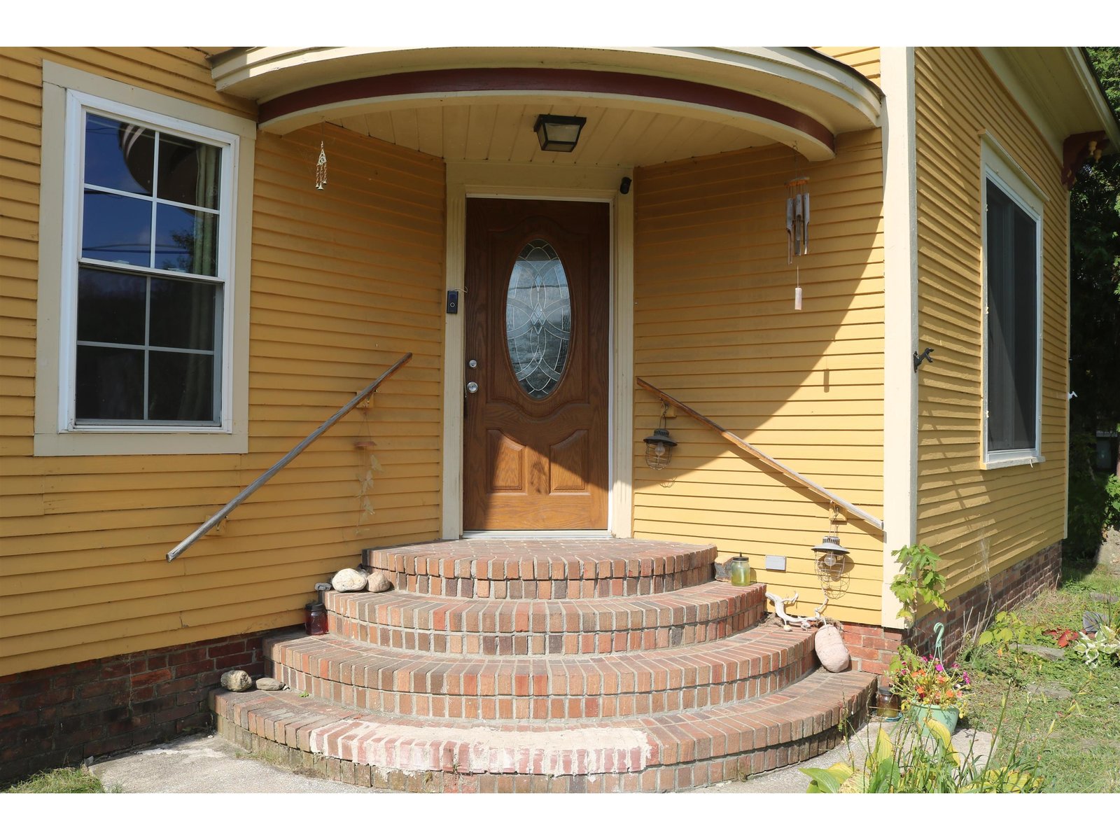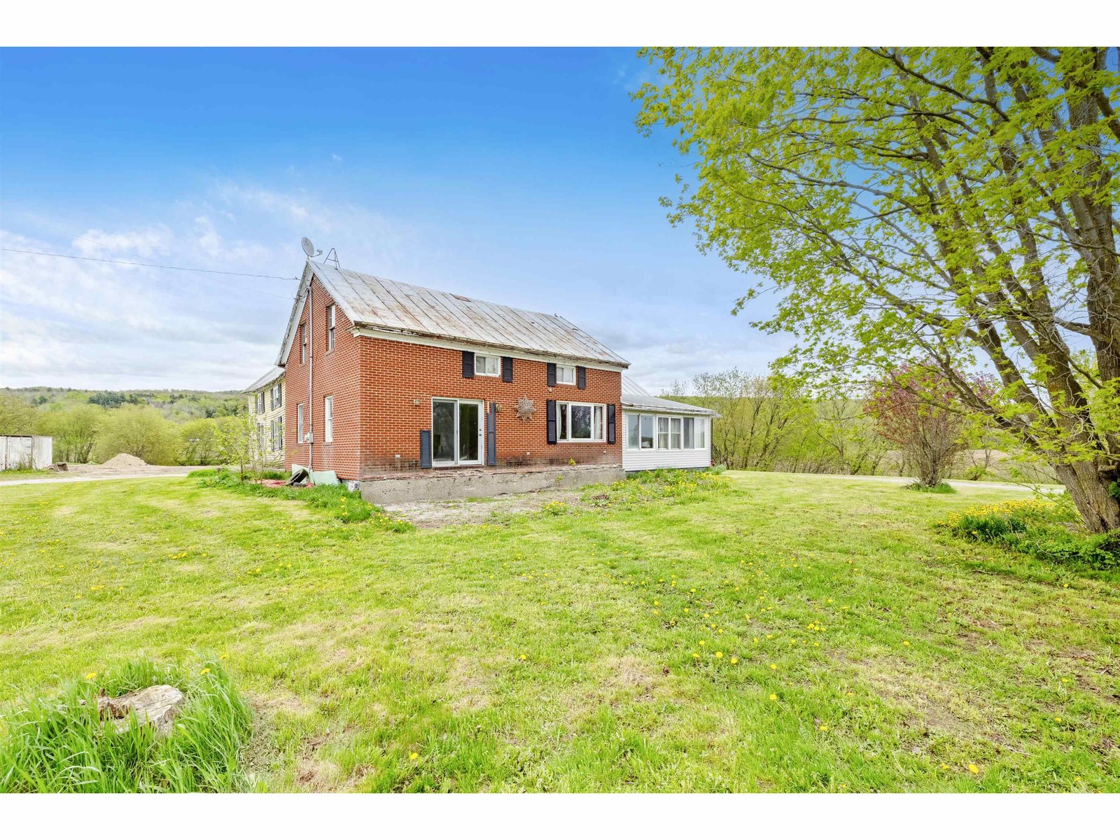Sold Status
$200,000 Sold Price
House Type
4 Beds
1 Baths
2,054 Sqft
Sold By M Realty
Similar Properties for Sale
Request a Showing or More Info

Call: 802-863-1500
Mortgage Provider
Mortgage Calculator
$
$ Taxes
$ Principal & Interest
$
This calculation is based on a rough estimate. Every person's situation is different. Be sure to consult with a mortgage advisor on your specific needs.
Franklin County
Tastefully remodeled 4 bedroom home designed with family gatherings in mind. Entering through the large mudroom which provides ample storage for all your seasonal items. Drawing you in through the french doors you are greeted by a wide open living room featuring new laminate flooring, modern fixtures, complete with a beautiful stone hearth and pellet stove. This room provides ideal comfort for relaxing or entertaining guests while also adding another large closet to maximize storage space. Large windows overlook the backyard patio and pour in natural light showcasing the beautifully updated kitchen. Sleek white cabinets line the walls paired with the wrap around bar providing an abundance of counter space and seating for cooking and entertaining. First floor laundry is conveniently tucked away behind pantry doors off the kitchen. Through the kitchen you’ll enter the formal dining room perfect for hosting along with a bonus space ready to be used as you see fit. The spacious, light filled primary bedroom is conveniently located on the first floor with access to the large primary bathroom. Double closets provide plenty of storage space. The second floor hosts the remaining 3 bedrooms. The fenced in backyard features raised garden beds and a patio for relaxing or entertaining. This charming home has been lovingly maintained and is ready for its next owners! †
Property Location
Property Details
| Sold Price $200,000 | Sold Date Apr 3rd, 2023 | |
|---|---|---|
| List Price $199,000 | Total Rooms 8 | List Date Jan 26th, 2023 |
| Cooperation Fee Unknown | Lot Size 0.31 Acres | Taxes $2,437 |
| MLS# 4941706 | Days on Market 665 Days | Tax Year 2022 |
| Type House | Stories 1 1/2 | Road Frontage |
| Bedrooms 4 | Style Other | Water Frontage |
| Full Bathrooms 1 | Finished 2,054 Sqft | Construction No, Existing |
| 3/4 Bathrooms 0 | Above Grade 2,054 Sqft | Seasonal No |
| Half Bathrooms 0 | Below Grade 0 Sqft | Year Built 1930 |
| 1/4 Bathrooms 0 | Garage Size Car | County Franklin |
| Interior FeaturesKitchen/Dining, Laundry - 1st Floor |
|---|
| Equipment & AppliancesRefrigerator, Microwave, Dishwasher, Washer, Dryer, Stove - Electric, Air Conditioner, Stove-Pellet |
| ConstructionWood Frame |
|---|
| BasementInterior, Dirt, Dirt |
| Exterior FeaturesFence - Full, Garden Space |
| Exterior Wood Siding | Disability Features |
|---|---|
| Foundation Stone | House Color Green |
| Floors Laminate | Building Certifications |
| Roof Metal, Shingle | HERS Index |
| DirectionsFrom VT Route 105, turn Right onto Sweat Street, Left onto Highland Ave., house is on the Left. |
|---|
| Lot DescriptionNo, Landscaped, In Town |
| Garage & Parking , , Driveway |
| Road Frontage | Water Access |
|---|---|
| Suitable Use | Water Type |
| Driveway Dirt | Water Body |
| Flood Zone No | Zoning Residential |
| School District Franklin Northeast | Middle |
|---|---|
| Elementary Richford Elementary School | High Richford Senior High School |
| Heat Fuel Pellet, Wood Pellets | Excluded |
|---|---|
| Heating/Cool None, Baseboard | Negotiable |
| Sewer Public | Parcel Access ROW |
| Water Public | ROW for Other Parcel |
| Water Heater Owned, Gas-Lp/Bottle | Financing |
| Cable Co Comcast | Documents Property Disclosure, Deed |
| Electric Other | Tax ID 516-162-10343 |

† The remarks published on this webpage originate from Listed By Tamithy Howrigan of RE/MAX North Professionals via the PrimeMLS IDX Program and do not represent the views and opinions of Coldwell Banker Hickok & Boardman. Coldwell Banker Hickok & Boardman cannot be held responsible for possible violations of copyright resulting from the posting of any data from the PrimeMLS IDX Program.

 Back to Search Results
Back to Search Results










