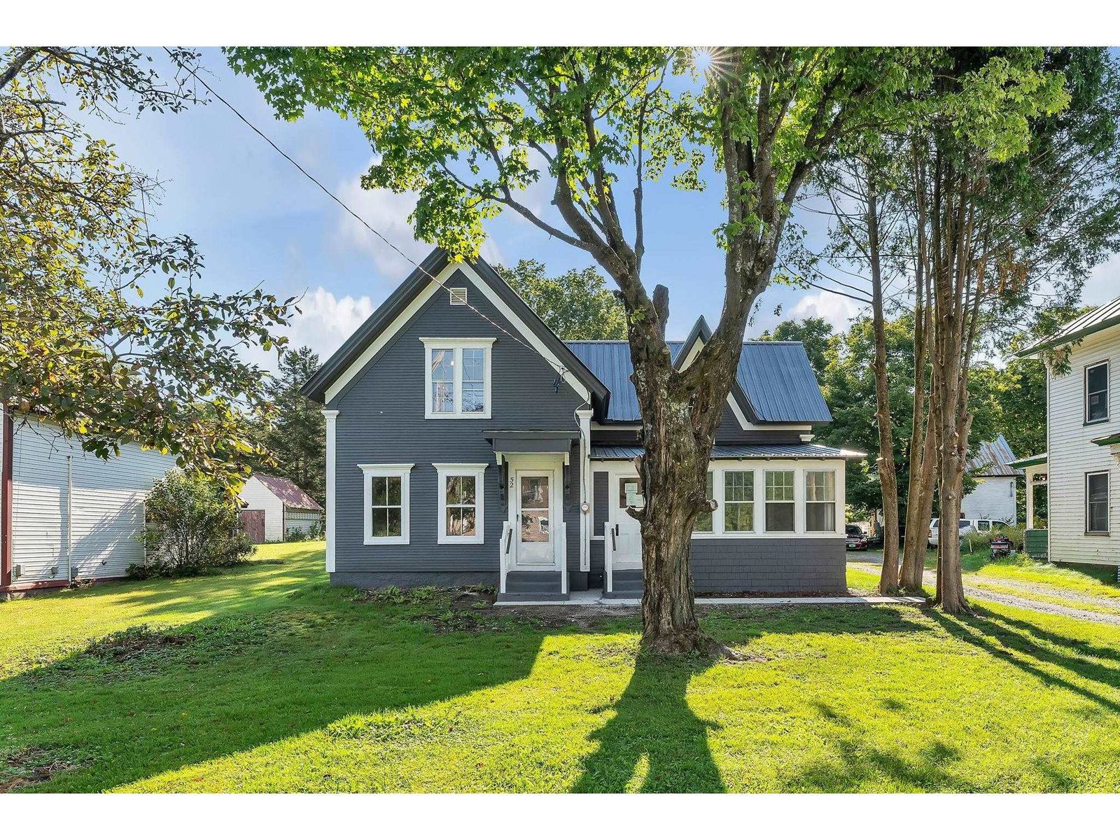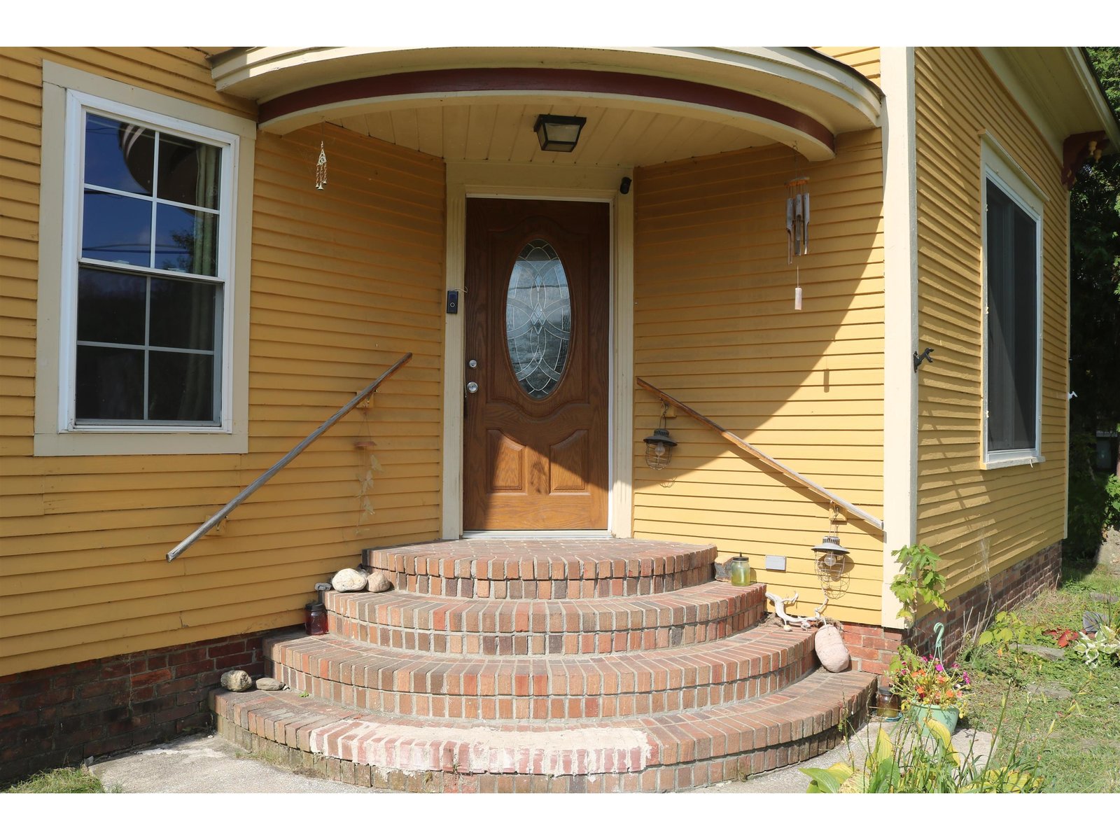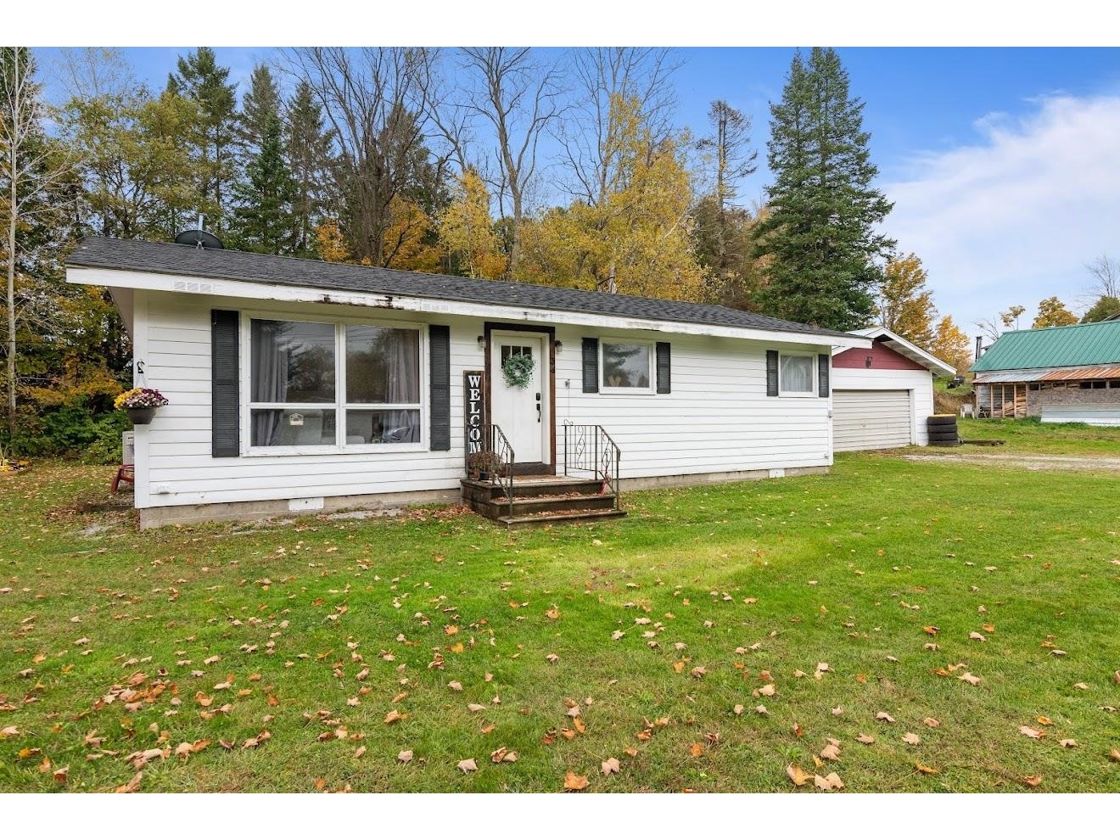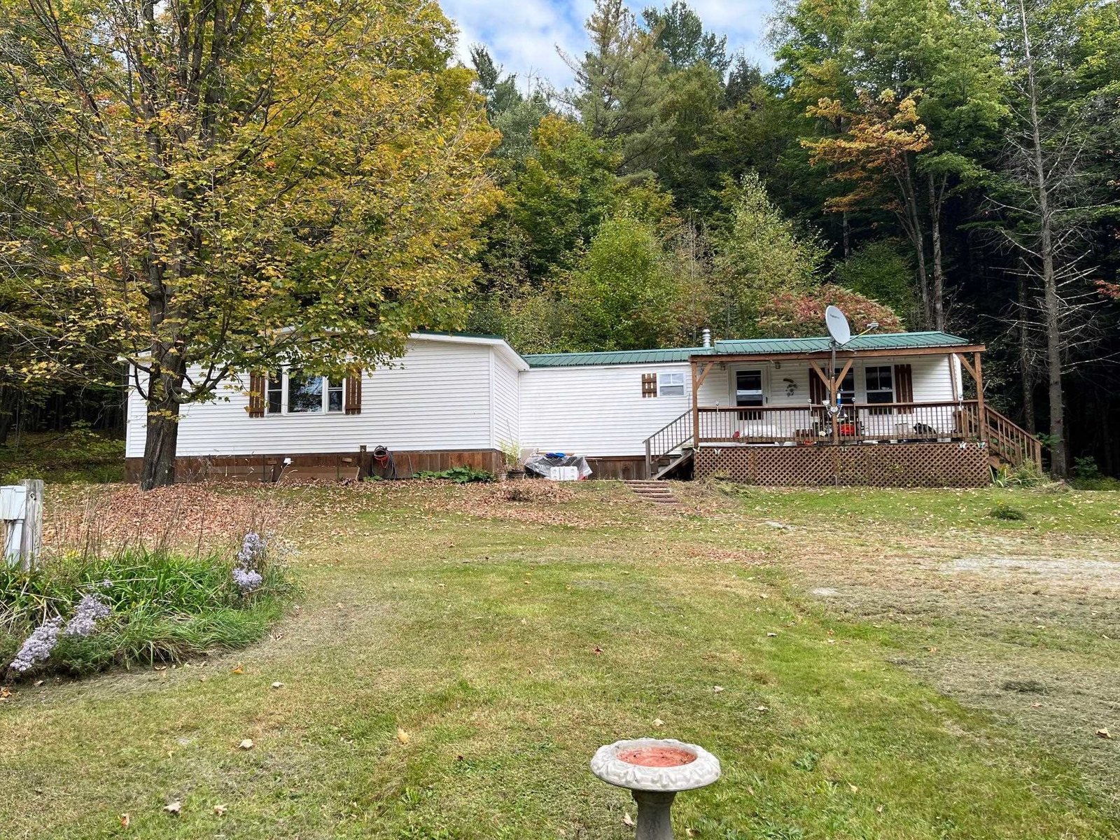Sold Status
$198,500 Sold Price
House Type
2 Beds
2 Baths
1,648 Sqft
Sold By Cheryl Malkin of Coldwell Banker Hickok and Boardman
Similar Properties for Sale
Request a Showing or More Info

Call: 802-863-1500
Mortgage Provider
Mortgage Calculator
$
$ Taxes
$ Principal & Interest
$
This calculation is based on a rough estimate. Every person's situation is different. Be sure to consult with a mortgage advisor on your specific needs.
Franklin County
Very nice Post & Beam Contemporary Home on 13.20 surveyed acres. Enter thru the stone columned driveway and up a long winding driveway to discover a true piece of heaven awaits you. Built in 1990 this 2 story post & beam home offers full windows, walls of glass and an incredible view looking @ the backside of Jay Peak & surrounding Mtns. The home offers privacy and seclusion. A 23’ X 12’ exterior deck, for all those summer BBQ’s. An 8’ X 12’ storage shed and 30’ X 24’ detached garage. Beautiful natural stonework surrounds the front of the property. The interior is a simply awesome open floor plan, interior 2nd story balcony/loft area that is used as a bedroom, beautiful natural stone fireplace, tongue & groove wainscoting & wood ceilings. Beautiful tiled kitchen with back splash, master bath with sauna & jet tub. House wired for whole house generator in case of power outages. Too many more items to list. Come view your piece of heaven!!! †
Property Location
Property Details
| Sold Price $198,500 | Sold Date Mar 1st, 2019 | |
|---|---|---|
| List Price $219,000 | Total Rooms 6 | List Date Sep 22nd, 2017 |
| Cooperation Fee Unknown | Lot Size 13.2 Acres | Taxes $5,476 |
| MLS# 4660857 | Days on Market 2617 Days | Tax Year 2017 |
| Type House | Stories 2 | Road Frontage 427 |
| Bedrooms 2 | Style Contemporary | Water Frontage |
| Full Bathrooms 2 | Finished 1,648 Sqft | Construction No, Existing |
| 3/4 Bathrooms 0 | Above Grade 1,648 Sqft | Seasonal No |
| Half Bathrooms 0 | Below Grade 0 Sqft | Year Built 1990 |
| 1/4 Bathrooms 0 | Garage Size 2 Car | County Franklin |
| Interior FeaturesBar, Blinds, Cathedral Ceiling, Primary BR w/ BA, Natural Light, Natural Woodwork, Sauna, Soaking Tub, Vaulted Ceiling, Walk-in Pantry, Whirlpool Tub, Laundry - 1st Floor |
|---|
| Equipment & AppliancesRefrigerator, Exhaust Hood, Dishwasher, Range-Gas |
| Kitchen 12X12, 1st Floor | Dining Room 14X11, 1st Floor | Living Room 15X15, 1st Floor |
|---|---|---|
| Bedroom 11X12, 1st Floor | Bedroom 27X11, 2nd Floor |
| ConstructionPost and Beam |
|---|
| BasementInterior, Unfinished, Concrete, Full, Unfinished |
| Exterior FeaturesBalcony, Deck, Porch - Enclosed, Porch - Screened |
| Exterior Cedar, Wood Siding | Disability Features |
|---|---|
| Foundation Slab - Concrete | House Color |
| Floors Tile, Carpet, Hardwood, Wood | Building Certifications |
| Roof Standing Seam | HERS Index |
| DirectionsRte. 108 North to Richford Village, proceed down Main Street cross bridge take right onto Province Street. Take 4th right onto Golf Course Road. Go to intersection. Stay left onto Golf Course Road, go past the Country Club. Property is approx. 1 mile past on left see sign. |
|---|
| Lot DescriptionNo, Mountain View, Secluded, Pasture, Fields, View, Country Setting, Unpaved |
| Garage & Parking Detached, , 2 Parking Spaces, Driveway, Parking Spaces 2 |
| Road Frontage 427 | Water Access |
|---|---|
| Suitable Use | Water Type |
| Driveway Gravel | Water Body |
| Flood Zone No | Zoning Residential Agricultural |
| School District Franklin Northeast | Middle Richford Jr/Sr High School |
|---|---|
| Elementary Richford Elementary School | High Richford Senior High School |
| Heat Fuel Gas-LP/Bottle | Excluded |
|---|---|
| Heating/Cool None, Hot Water, Baseboard | Negotiable |
| Sewer 1000 Gallon, Concrete, Leach Field - On-Site, On-Site Septic Exists | Parcel Access ROW No |
| Water Drilled Well, Private | ROW for Other Parcel No |
| Water Heater Domestic | Financing |
| Cable Co | Documents Deed, Survey, Property Disclosure |
| Electric 100 Amp | Tax ID 516-162-10307 |

† The remarks published on this webpage originate from Listed By Armand Chevrier of via the PrimeMLS IDX Program and do not represent the views and opinions of Coldwell Banker Hickok & Boardman. Coldwell Banker Hickok & Boardman cannot be held responsible for possible violations of copyright resulting from the posting of any data from the PrimeMLS IDX Program.

 Back to Search Results
Back to Search Results










