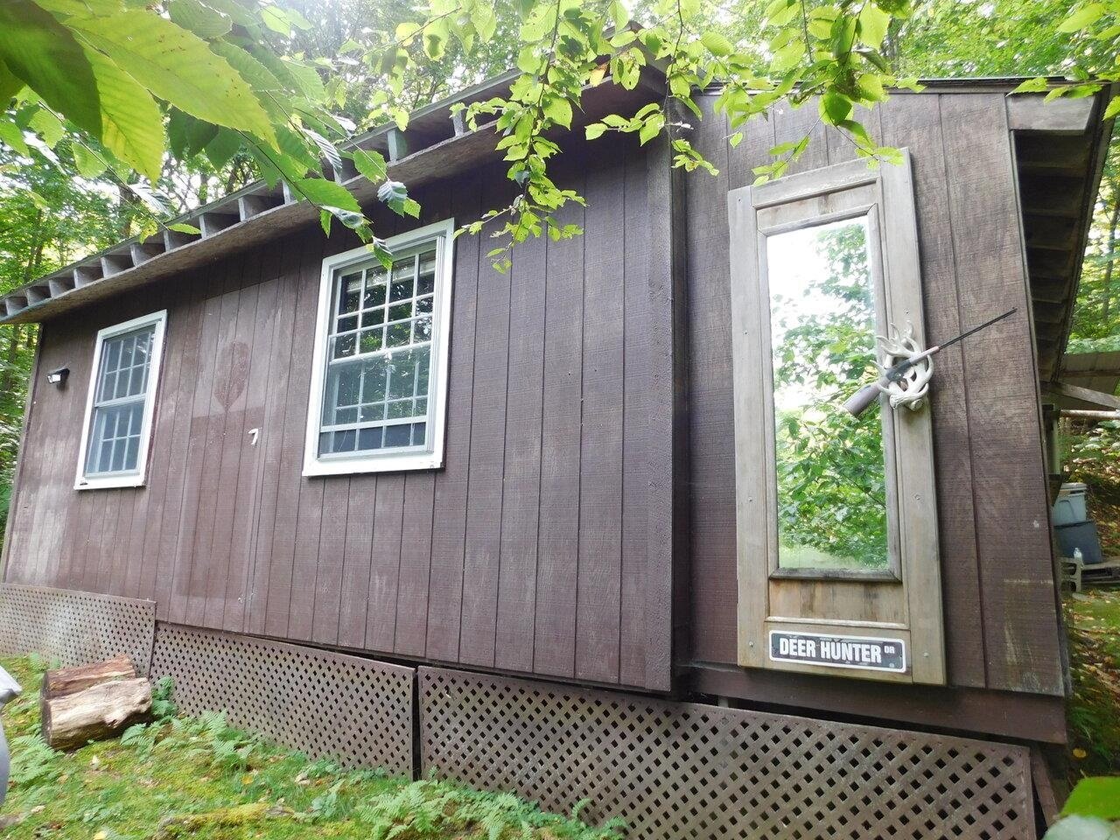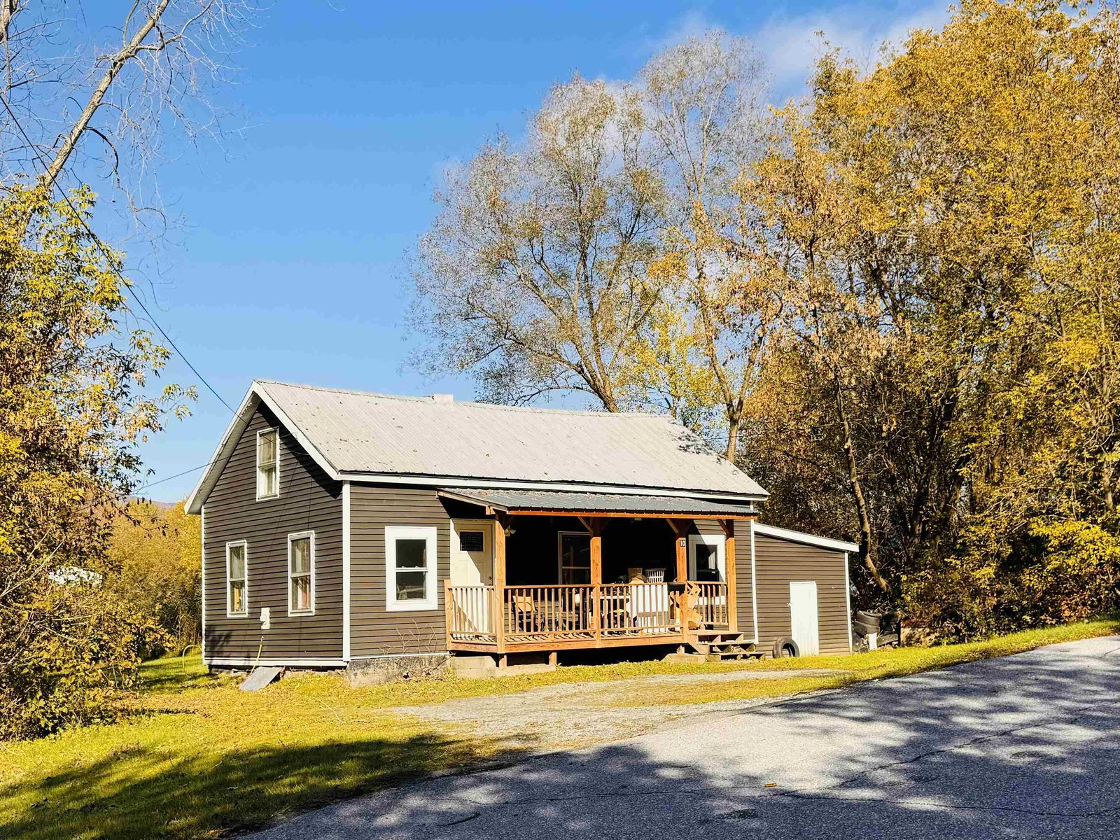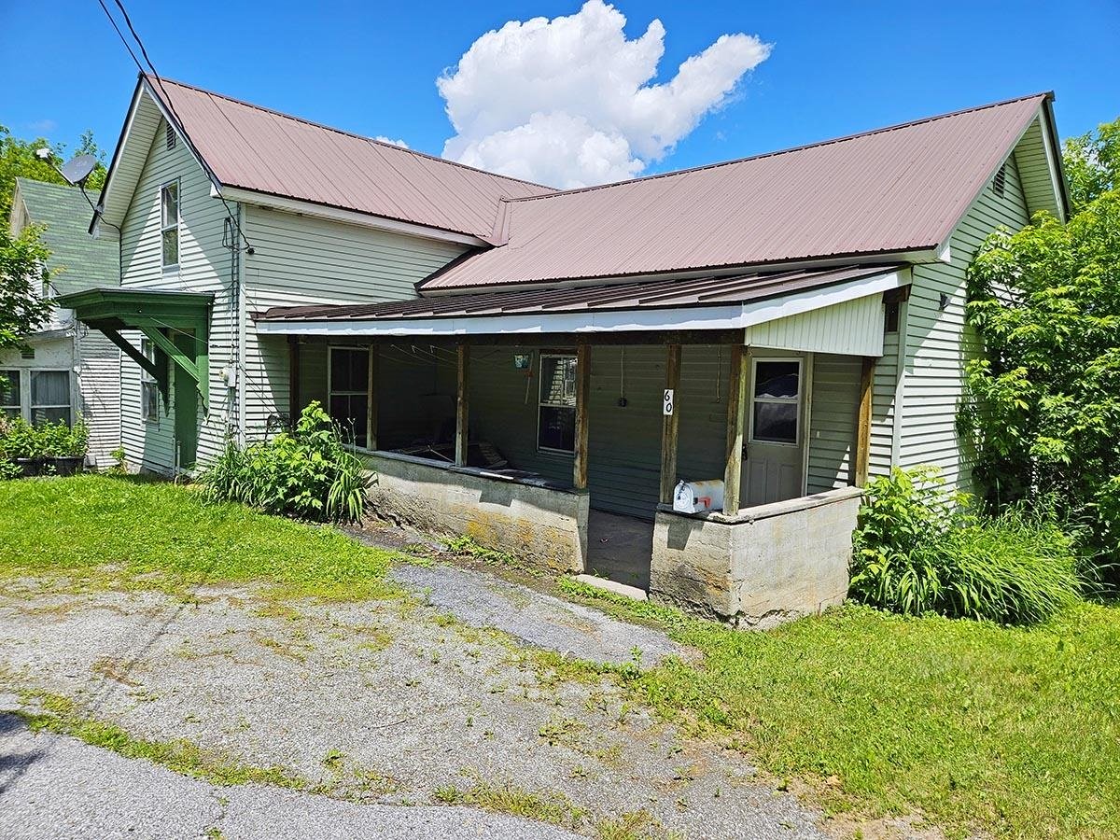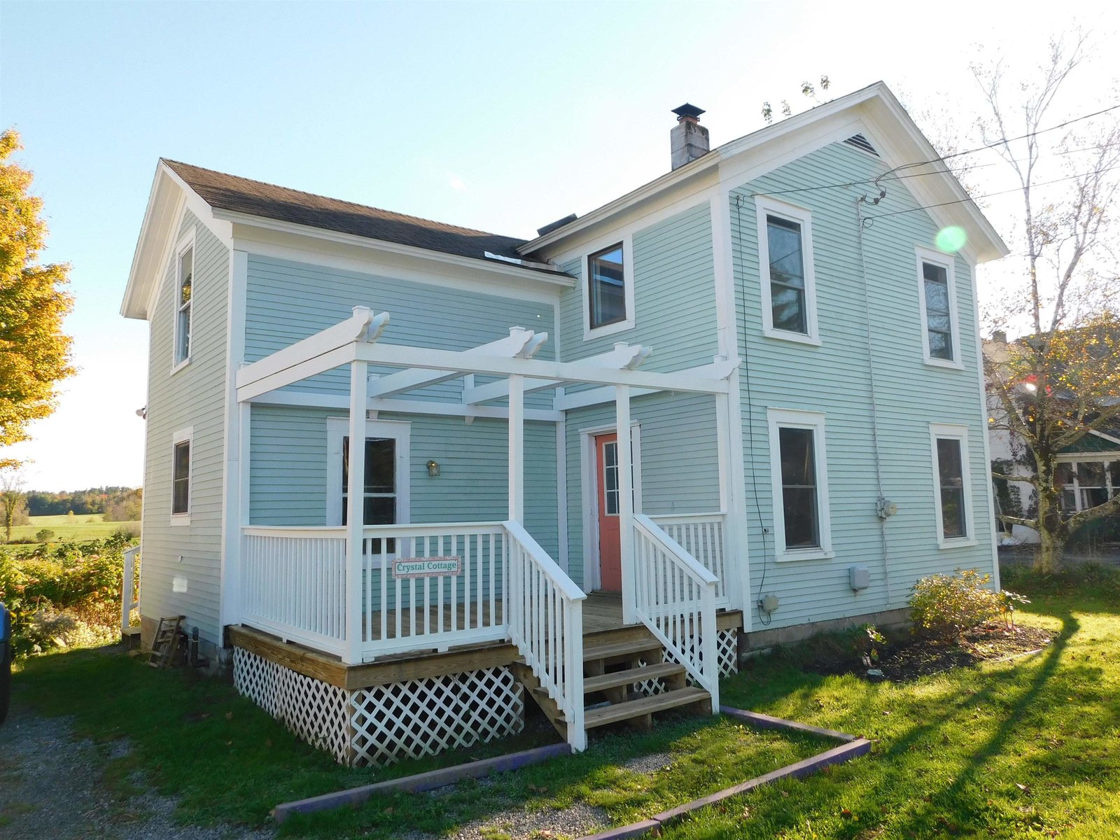Sold Status
$102,000 Sold Price
House Type
2 Beds
0 Baths
1,176 Sqft
Sold By
Similar Properties for Sale
Request a Showing or More Info

Call: 802-863-1500
Mortgage Provider
Mortgage Calculator
$
$ Taxes
$ Principal & Interest
$
This calculation is based on a rough estimate. Every person's situation is different. Be sure to consult with a mortgage advisor on your specific needs.
Franklin County
Wonderful cabin on 96 +/- acres in glorious Richford, Vermont. Most of the property is mixed woods, but there is a nice 5+/- ac hay field and about 1 ac yard around the cabin. Great hunting for deer, bear, turkey & upland game. The cabin is 1176 SF with 2 bedrooms, insulated metal roof, natural pine interior & is heated by a gas stove. Large open great room/kitchen & 2 sleeping rooms on the 1st floor. The 2nd floor is a huge sleeping loft. Water comes from a dug well & there is an outside privy. Cabin wired for a generator. Septic/well design completed for a 2 bedroom system; plans convey with the property. Large front deck, and home has large windows so you can enjoy the absolutely gorgeous mountain and valley views. Many small brooks running through the property with quaint little waterfalls. The acreage was logged but remains thickly wooded. Many ATV/snowmobile trails on property. 20 min to Jay Peak Resort, 5 minutes to VAST snowmobile trails, biking, hiking, kayaking, and more. †
Property Location
Property Details
| Sold Price $102,000 | Sold Date Jul 20th, 2016 | |
|---|---|---|
| List Price $119,500 | Total Rooms 5 | List Date Feb 5th, 2015 |
| Cooperation Fee Unknown | Lot Size 96 Acres | Taxes $3,501 |
| MLS# 4402073 | Days on Market 3579 Days | Tax Year 2015 |
| Type House | Stories 1 1/2 | Road Frontage |
| Bedrooms 2 | Style Cabin | Water Frontage |
| Full Bathrooms 0 | Finished 1,176 Sqft | Construction Existing |
| 3/4 Bathrooms 0 | Above Grade 1,176 Sqft | Seasonal Yes |
| Half Bathrooms 0 | Below Grade 0 Sqft | Year Built 2004 |
| 1/4 Bathrooms 0 | Garage Size 0 Car | County Franklin |
| Interior FeaturesKitchen, Living Room, Kitchen/Living, Gas Heat Stove |
|---|
| Equipment & AppliancesRange-Gas |
| Primary Bedroom 11' x 11' 1st Floor | 2nd Bedroom 11' x 11' 1st Floor | 3rd Bedroom 27' x 11' 2nd Floor |
|---|---|---|
| Living Room 27' x 16' | Kitchen See Above |
| ConstructionWood Frame, Existing |
|---|
| BasementNone |
| Exterior FeaturesDeck |
| Exterior T-111 | Disability Features |
|---|---|
| Foundation Post/Piers | House Color Grey |
| Floors Laminate | Building Certifications |
| Roof Metal | HERS Index |
| DirectionsFrom Richford, go South on the Jay Road (Rt. 105), look 4 x 4 post with blue sign that says 462 on right. Take driveway and turn left at end, you will bear right at the garage up the bank to the rail road tracks. Look for signs. |
|---|
| Lot DescriptionAgricultural Prop, Secluded, Horse Prop, Mountain View, Country Setting, VAST |
| Garage & Parking None, Driveway |
| Road Frontage | Water Access Owned |
|---|---|
| Suitable UseLand:Pasture, Land:Woodland | Water Type Brook |
| Driveway Gravel | Water Body Private |
| Flood Zone Unknown | Zoning Rural Res |
| School District Franklin Northeast | Middle Richford Jr/Sr High School |
|---|---|
| Elementary Richford Elementary School | High Richford Senior High School |
| Heat Fuel Gas-LP/Bottle | Excluded |
|---|---|
| Heating/Cool Off Grid, Stove | Negotiable |
| Sewer Other | Parcel Access ROW Yes |
| Water Dug Well | ROW for Other Parcel No |
| Water Heater None | Financing Conventional |
| Cable Co | Documents Deed, Septic Design, ROW (Right-Of-Way) |
| Electric Off Grid | Tax ID 5161621120 |

† The remarks published on this webpage originate from Listed By Curtis Trousdale of Preferred Properties - Off: 802-862-9106 via the PrimeMLS IDX Program and do not represent the views and opinions of Coldwell Banker Hickok & Boardman. Coldwell Banker Hickok & Boardman cannot be held responsible for possible violations of copyright resulting from the posting of any data from the PrimeMLS IDX Program.

 Back to Search Results
Back to Search Results










