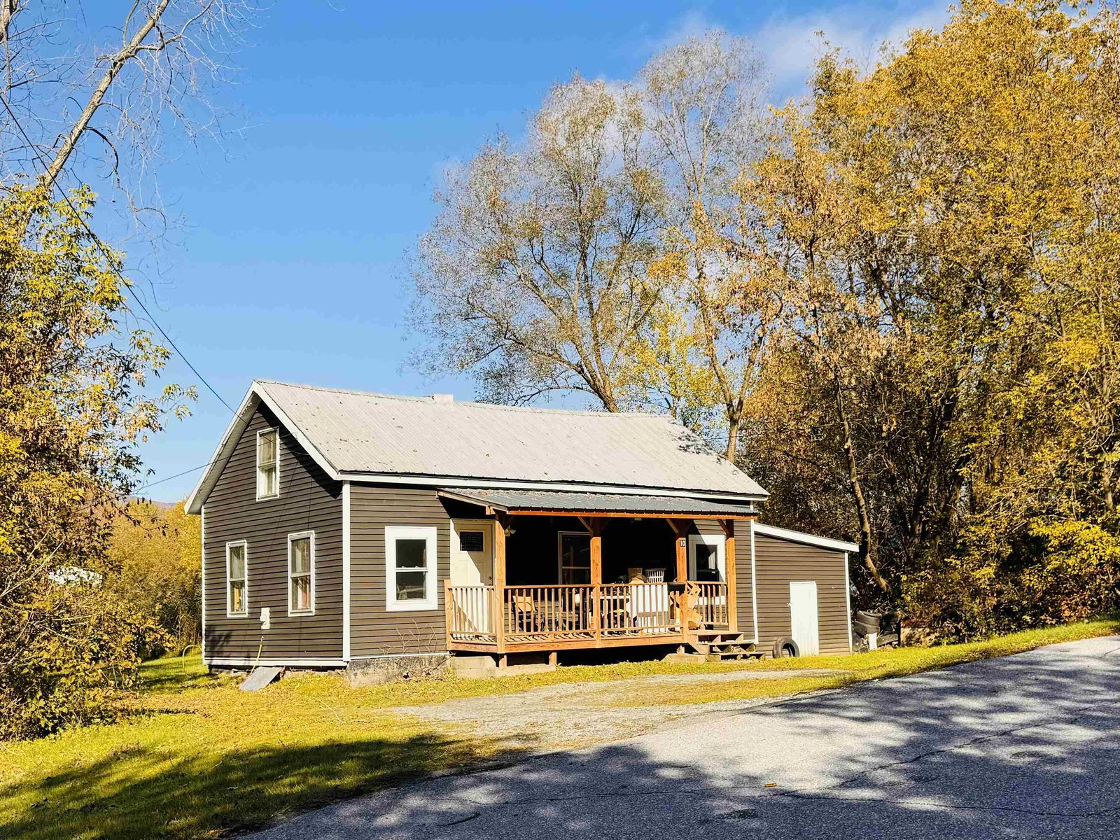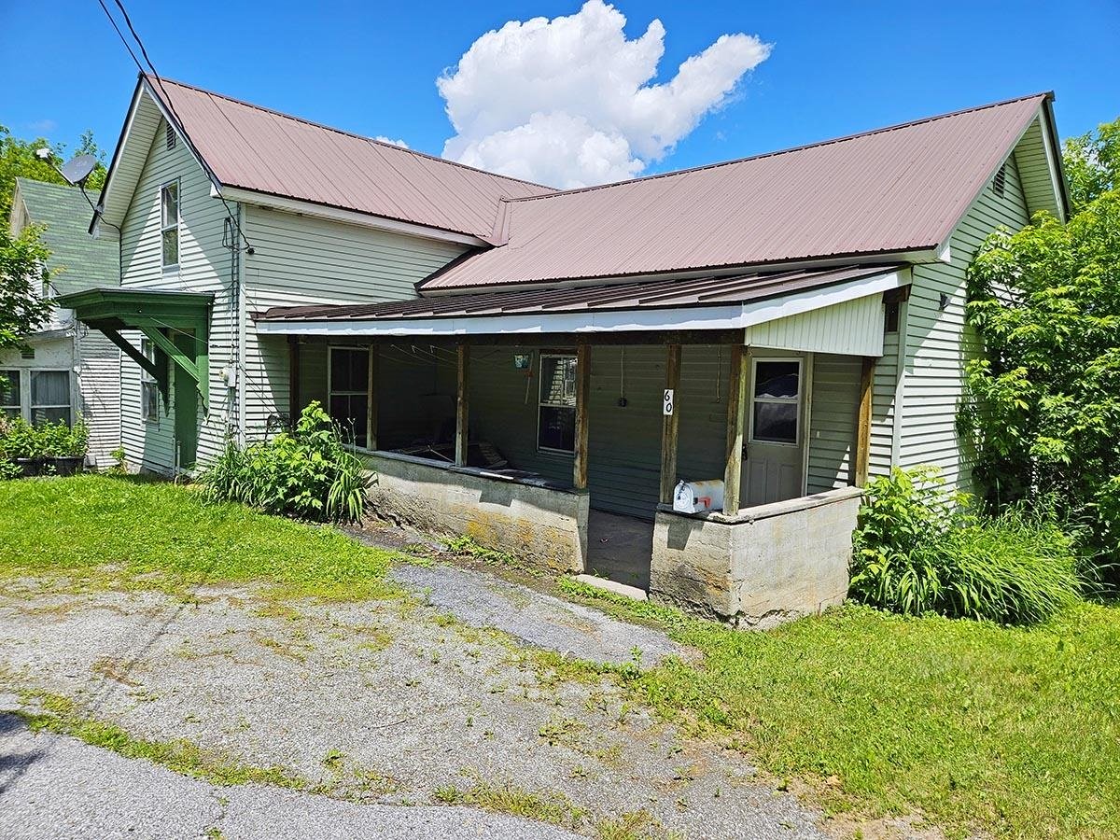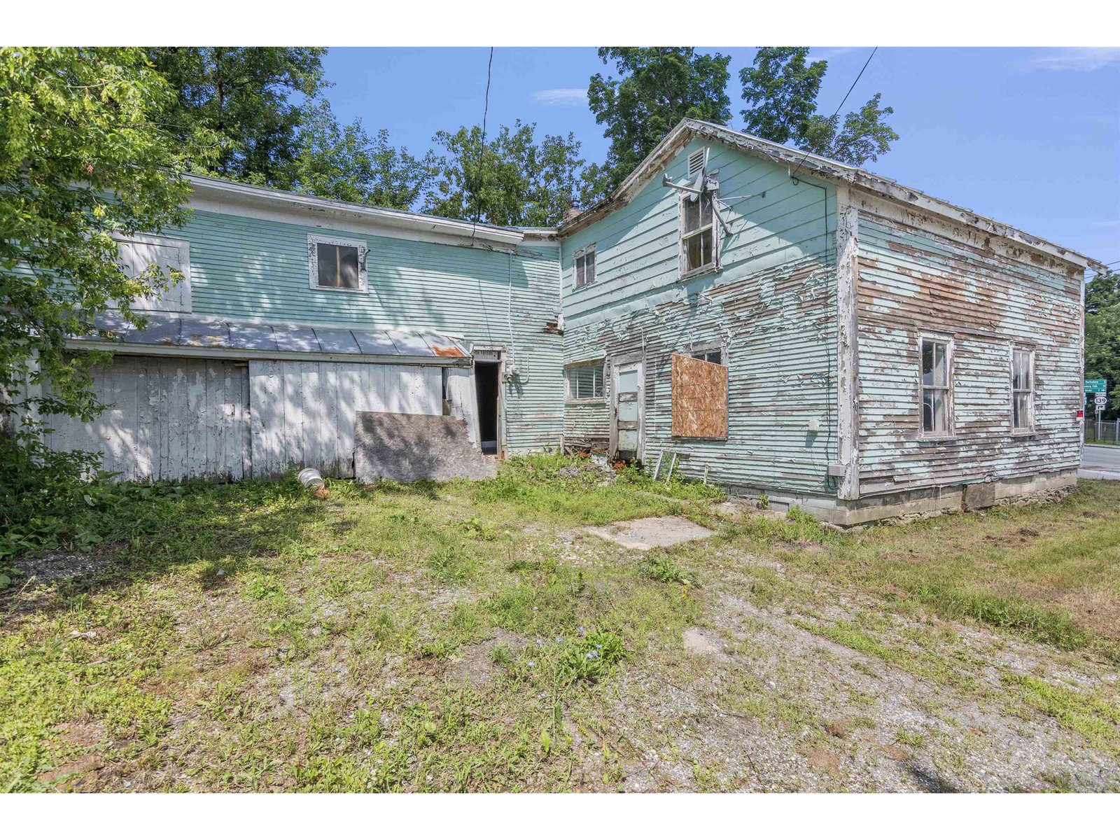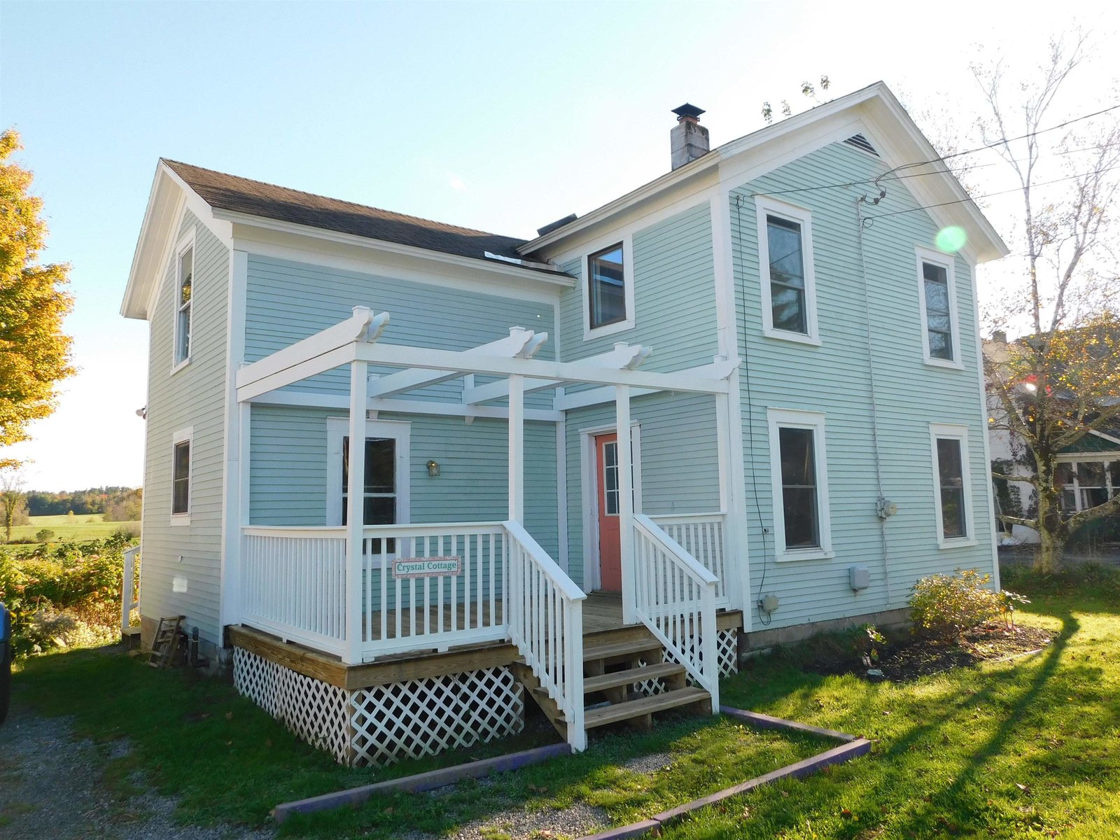Sold Status
$75,000 Sold Price
House Type
4 Beds
2 Baths
2,189 Sqft
Sold By Jim Campbell Real Estate
Similar Properties for Sale
Request a Showing or More Info

Call: 802-863-1500
Mortgage Provider
Mortgage Calculator
$
$ Taxes
$ Principal & Interest
$
This calculation is based on a rough estimate. Every person's situation is different. Be sure to consult with a mortgage advisor on your specific needs.
Franklin County
This grand old lady is waiting for someone to love her, and restore her to her original beauty. The first floor has a large kitchen, 1/2 bath, and 4 large rooms. Pocket doors, wood floors, built ins, and original woodwork give a glimpse to her original glory. The second floor has 4 large bedrooms and a full bath. Three of the bedrooms have closets, which is unusual for this era. A full walk in attic on the third floor. Stained glass windows bring in beautiful light. The foundation is made of granite block. The detached 2 car garage has finished space above. Perfect for an art/craft studio. All on a half acre corner lot, with wrap around driveway. Municipal water and sewer, too. This home is being sold As Is. Will need rehab loan or cash. †
Property Location
Property Details
| Sold Price $75,000 | Sold Date Nov 29th, 2022 | |
|---|---|---|
| List Price $110,000 | Total Rooms 9 | List Date Oct 5th, 2022 |
| Cooperation Fee Unknown | Lot Size 0.5 Acres | Taxes $3,485 |
| MLS# 4932368 | Days on Market 778 Days | Tax Year 2021 |
| Type House | Stories 2 | Road Frontage |
| Bedrooms 4 | Style Victorian, Rehab Needed, Historic Vintage | Water Frontage |
| Full Bathrooms 1 | Finished 2,189 Sqft | Construction No, Existing |
| 3/4 Bathrooms 0 | Above Grade 2,189 Sqft | Seasonal No |
| Half Bathrooms 1 | Below Grade 0 Sqft | Year Built 1907 |
| 1/4 Bathrooms 0 | Garage Size 2 Car | County Franklin |
| Interior FeaturesAttic, Dining Area, Lead/Stain Glass |
|---|
| Equipment & Appliances |
| Kitchen 12 x 14, 1st Floor | Bath - 1/2 5 x 4, 1st Floor | Dining Room 11 x 11, 1st Floor |
|---|---|---|
| Office/Study 11 x 11, 1st Floor | Living Room 13 x 16, 1st Floor | Family Room 15 x 14, 1st Floor |
| Primary Bedroom 13 x 15, 2nd Floor | Bedroom 13 x 11, 2nd Floor | Bedroom 13 x 11, 2nd Floor |
| Bedroom 12 x 12, 1st Floor | Bath - Full 8 x 5, 2nd Floor |
| ConstructionWood Frame |
|---|
| BasementInterior, Unfinished, Interior Stairs, Full, Unfinished, Interior Access |
| Exterior FeaturesGarden Space, Natural Shade, Porch - Covered, Porch - Enclosed |
| Exterior Wood, Shake, Clapboard, Wood | Disability Features 1st Floor 1/2 Bathrm, 1st Floor 3 ft Doors, Hard Surface Flooring |
|---|---|
| Foundation Granite, Block | House Color Green |
| Floors Vinyl, Hardwood | Building Certifications |
| Roof Shingle-Asphalt | HERS Index |
| DirectionsTake Route 105 East to Richford. Go straight down Main Street. Cross the bridge and turn right. Take the first right after you cross over the railroad tracks, Green Ave. First house on the left. Sign on property. |
|---|
| Lot DescriptionUnknown, Level, Corner, Level, Sidewalks, In Town |
| Garage & Parking Detached, Direct Entry, Storage Above, Driveway, Garage, Off Street, Paved |
| Road Frontage | Water Access |
|---|---|
| Suitable Use | Water Type |
| Driveway Circular, Paved | Water Body |
| Flood Zone No | Zoning Residential |
| School District Franklin Northwest | Middle Richford Jr/Sr High School |
|---|---|
| Elementary Richford Elementary School | High Richford Senior High School |
| Heat Fuel Oil | Excluded |
|---|---|
| Heating/Cool None, Multi Zone, Radiator, Hot Water, Floor Furnace, Baseboard | Negotiable |
| Sewer Public | Parcel Access ROW |
| Water Public | ROW for Other Parcel |
| Water Heater Off Boiler, Off Boiler | Financing |
| Cable Co | Documents Property Disclosure, Other, Deed |
| Electric Fuses | Tax ID 516-162-10247 |

† The remarks published on this webpage originate from Listed By Shawn Cheney of EXP Realty - Cell: 802-782-0400 via the PrimeMLS IDX Program and do not represent the views and opinions of Coldwell Banker Hickok & Boardman. Coldwell Banker Hickok & Boardman cannot be held responsible for possible violations of copyright resulting from the posting of any data from the PrimeMLS IDX Program.

 Back to Search Results
Back to Search Results










