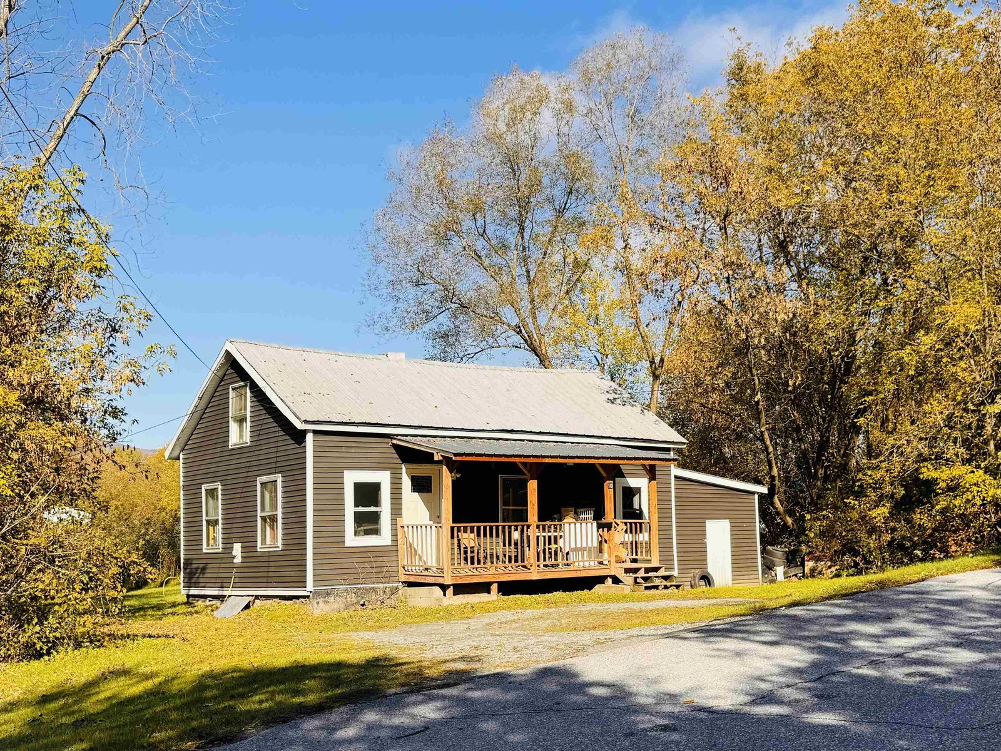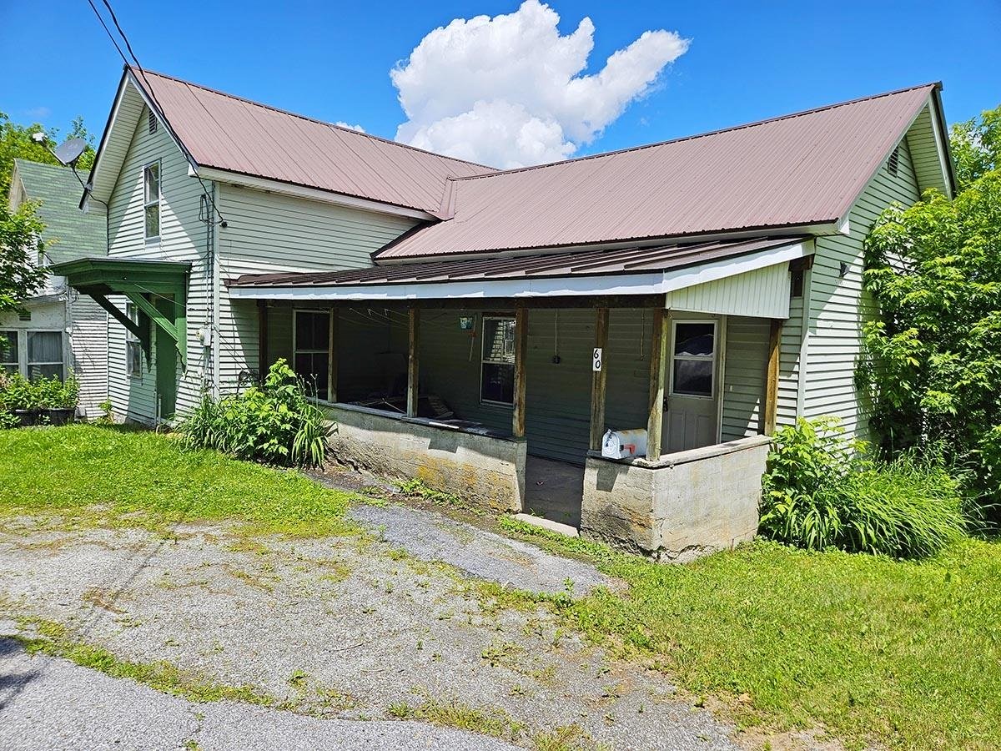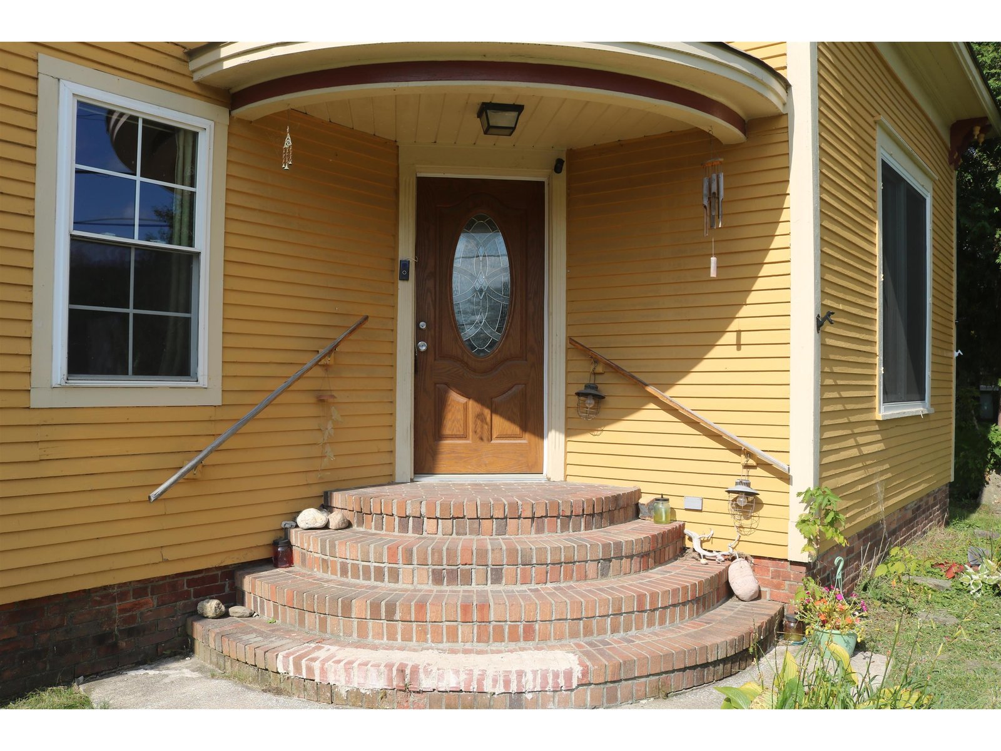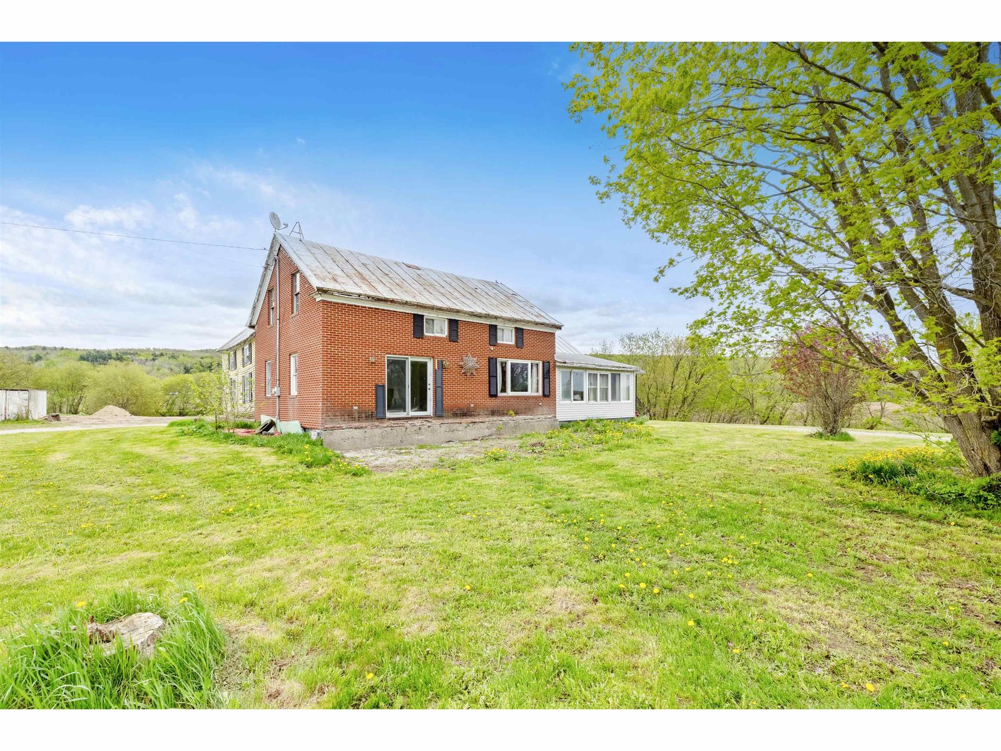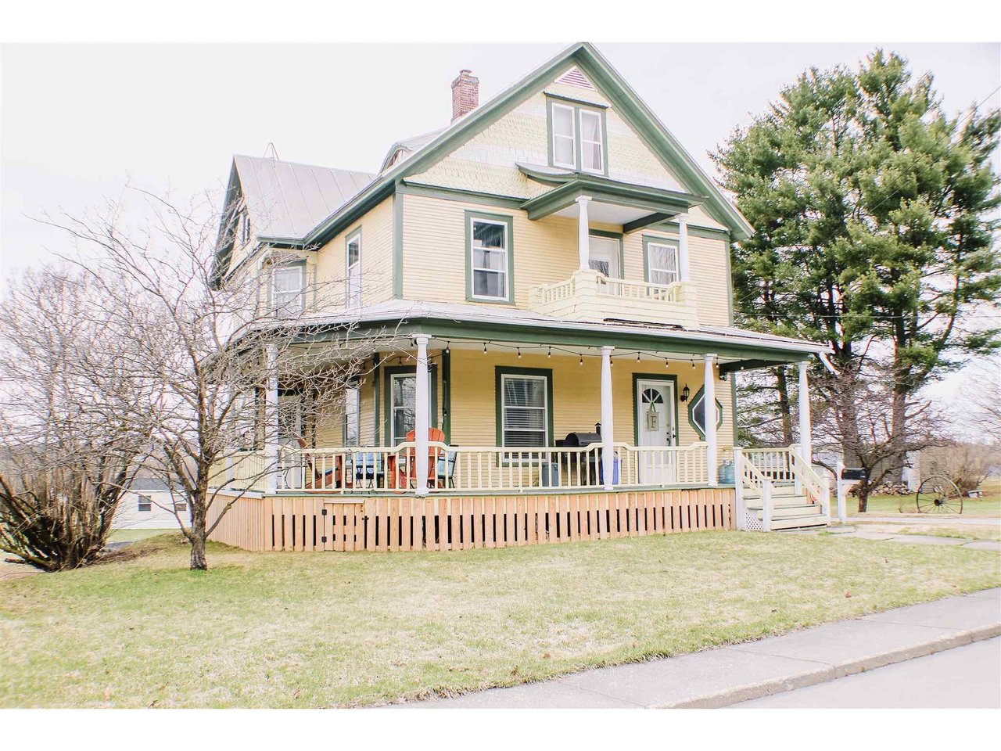Sold Status
$156,000 Sold Price
House Type
3 Beds
2 Baths
1,871 Sqft
Sold By CENTURY 21 MRC
Similar Properties for Sale
Request a Showing or More Info

Call: 802-863-1500
Mortgage Provider
Mortgage Calculator
$
$ Taxes
$ Principal & Interest
$
This calculation is based on a rough estimate. Every person's situation is different. Be sure to consult with a mortgage advisor on your specific needs.
Franklin County
Stunning Victorian style home that has been meticulously maintained and loved throughout the year. You are immediately welcomed by the inviting wrap around porch into a spacious foyer with views into the dining room and eat-in kitchen with butcher-block island and slate stone flooring, the large living and dining rooms offer timeless charm and feature built it shelving/storage. This wonderful home boast beautiful hardwood floors and 8-10ft+ ceilings throughout! The second floor features 3 large bedrooms, a spacious full bath, access to a balcony perfect for watching fireworks in the summer. That's not all! The attic space provides unlimited potential for additional living or office space to be added and already features an over-sized cedar closet! This home is complete with a standing seam metal roof, detached garage and above ground pool with expansive deck and privacy wall making it the perfect place to entertain! †
Property Location
Property Details
| Sold Price $156,000 | Sold Date Jun 16th, 2021 | |
|---|---|---|
| List Price $179,000 | Total Rooms 6 | List Date Apr 7th, 2021 |
| Cooperation Fee Unknown | Lot Size 0.24 Acres | Taxes $4,107 |
| MLS# 4854972 | Days on Market 1326 Days | Tax Year 2020 |
| Type House | Stories 2 | Road Frontage 75 |
| Bedrooms 3 | Style Victorian | Water Frontage |
| Full Bathrooms 1 | Finished 1,871 Sqft | Construction No, Existing |
| 3/4 Bathrooms 0 | Above Grade 1,871 Sqft | Seasonal No |
| Half Bathrooms 1 | Below Grade 0 Sqft | Year Built 1907 |
| 1/4 Bathrooms 0 | Garage Size 1 Car | County Franklin |
| Interior FeaturesAttic, Blinds, Cedar Closet, Dining Area, Draperies, Kitchen Island, Natural Light, Natural Woodwork, Other |
|---|
| Equipment & AppliancesRange-Electric, Washer, Microwave, Dishwasher, Refrigerator, Dryer, Dehumidifier |
| Foyer 11.6 x 8, 1st Floor | Kitchen - Eat-in 15.11 x 9.1, 1st Floor | Dining Room 15.2 x 13.3, 1st Floor |
|---|---|---|
| Living Room 15.3 x 15.4, 1st Floor | Bath - 1/2 7.10 x 4.4, 1st Floor | Primary Bedroom 14.10 x 14.5, 2nd Floor |
| Bedroom 13.1 x 10.7, 2nd Floor | Bedroom 13.5 x 13.5, 2nd Floor | Bath - Full 9.4 x 8.4, 2nd Floor |
| ConstructionWood Frame |
|---|
| BasementInterior, Unfinished |
| Exterior FeaturesDeck, Natural Shade, Other, Other - See Remarks, Pool - Above Ground, Storage |
| Exterior Clapboard, Wood Siding | Disability Features |
|---|---|
| Foundation Stone | House Color Yellow |
| Floors Tile, Slate/Stone, Hardwood | Building Certifications |
| Roof Standing Seam | HERS Index |
| Directions |
|---|
| Lot Description, Other, In Town |
| Garage & Parking Detached, Other |
| Road Frontage 75 | Water Access |
|---|---|
| Suitable Use | Water Type |
| Driveway Paved | Water Body |
| Flood Zone Unknown | Zoning Residential |
| School District Franklin West | Middle Richford Jr/Sr High School |
|---|---|
| Elementary Richford Elementary School | High Richford Senior High School |
| Heat Fuel Oil | Excluded |
|---|---|
| Heating/Cool None, Other, Hot Air, Direct Vent | Negotiable |
| Sewer Public | Parcel Access ROW |
| Water Public | ROW for Other Parcel |
| Water Heater Owned, Oil | Financing |
| Cable Co | Documents |
| Electric Circuit Breaker(s) | Tax ID 516-162-10680 |

† The remarks published on this webpage originate from Listed By Tamithy Howrigan of CENTURY 21 MRC via the PrimeMLS IDX Program and do not represent the views and opinions of Coldwell Banker Hickok & Boardman. Coldwell Banker Hickok & Boardman cannot be held responsible for possible violations of copyright resulting from the posting of any data from the PrimeMLS IDX Program.

 Back to Search Results
Back to Search Results
