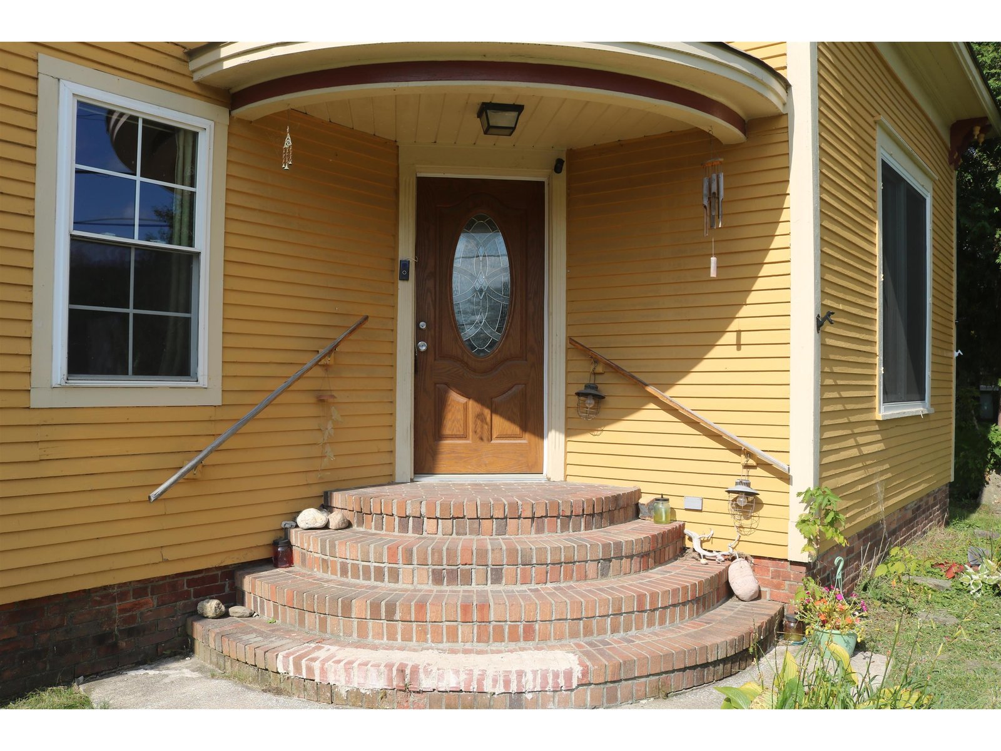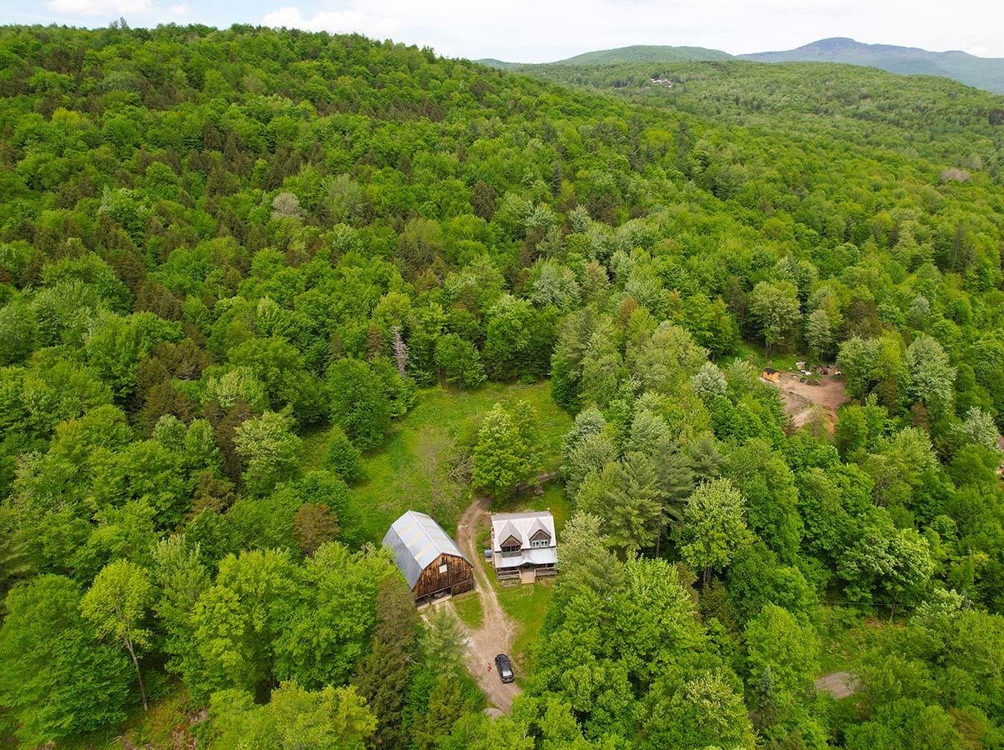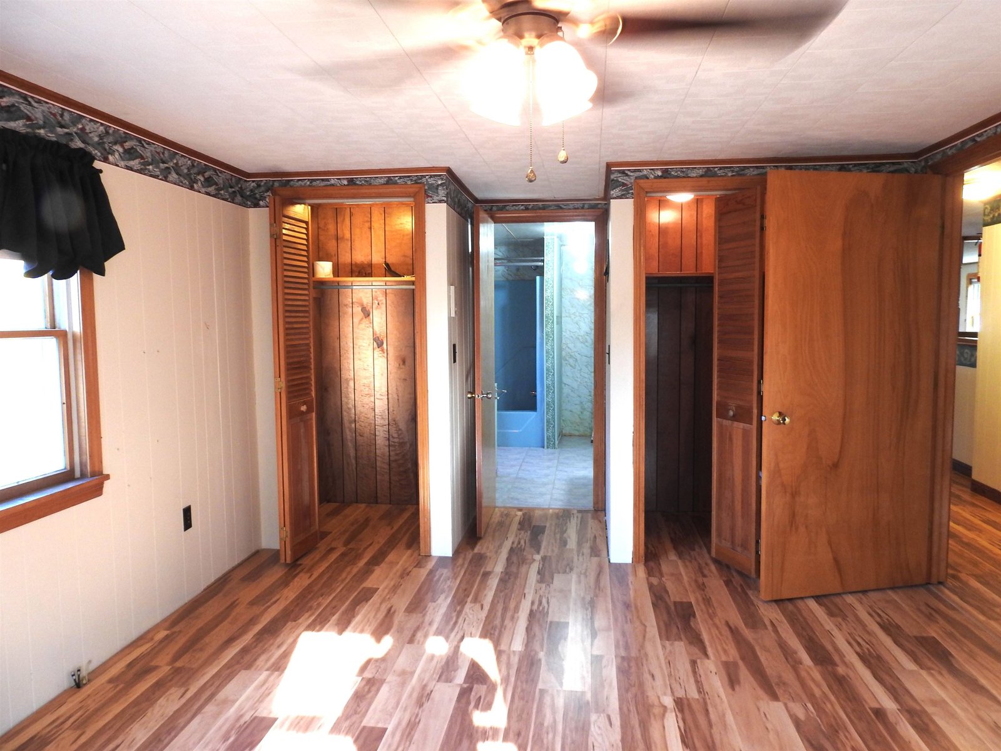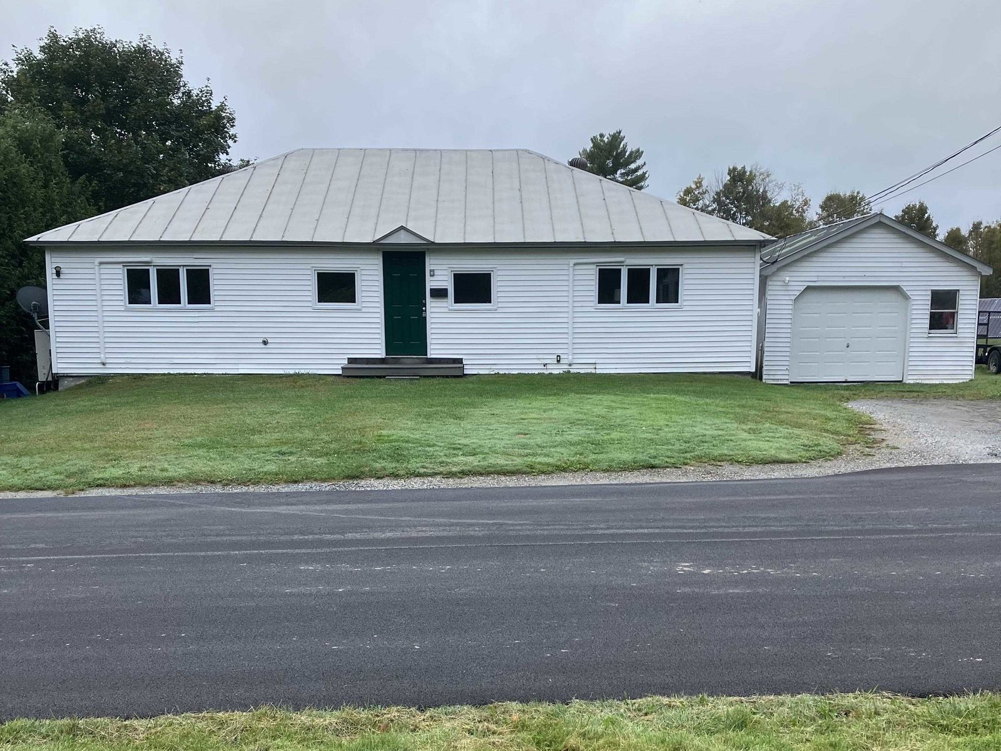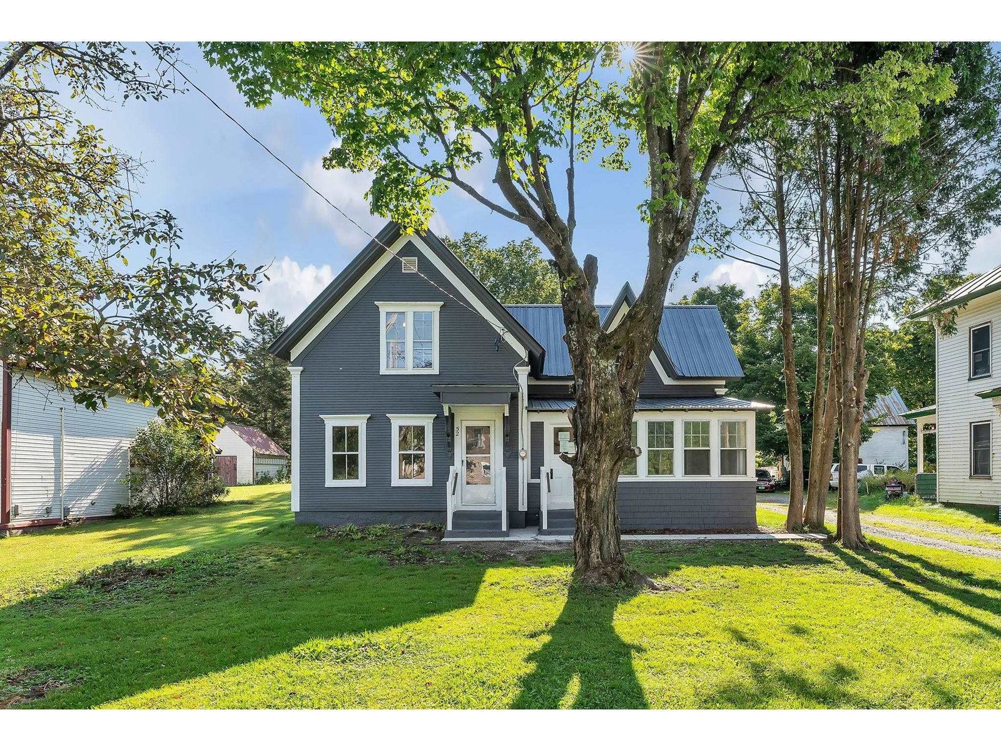Sold Status
$288,500 Sold Price
House Type
4 Beds
2 Baths
2,435 Sqft
Sold By KW Vermont
Similar Properties for Sale
Request a Showing or More Info

Call: 802-863-1500
Mortgage Provider
Mortgage Calculator
$
$ Taxes
$ Principal & Interest
$
This calculation is based on a rough estimate. Every person's situation is different. Be sure to consult with a mortgage advisor on your specific needs.
Franklin County
A magnificant victorian home with all the comforts of today. Upon entry, you will be stunned by the formal foyer, complete with original staircase and stained glass window. This grand home has been completely refurbished and its original beauty has been meticulously maintained. Stately characteristics such as original hardwood floors, 10 ft ceilings, french doors, pocket doors and a sophisticated formal dining room will undboutedly draw your attention. Redesigned kitchen, and bathrooms add a tasteful modern feel to this historic beauty. A state of the art wood burning fireplace will undoubtedly keep this home cozy, and is able to heat the entire home throughout most of the winter. That is all on the first floor! The second floor boasts 4 large bedrooms and 3/4 bath with inviting claw foot tub as well as an airy balcony of the front of the home. Significant updates have been made to this home, including: all new electrical, heating, plumbing, interior and exterior paint, butcher block island, tile backsplash in kitchen as well as landscaping with both maple and fruit trees. 20 minutes to Jay Peak Mountain & Resort. This stunning victorian beauty is waiting to call you home. †
Property Location
Property Details
| Sold Price $288,500 | Sold Date Jun 9th, 2023 | |
|---|---|---|
| List Price $299,000 | Total Rooms 10 | List Date Mar 1st, 2023 |
| Cooperation Fee Unknown | Lot Size 0.28 Acres | Taxes $4,385 |
| MLS# 4944328 | Days on Market 633 Days | Tax Year 2021 |
| Type House | Stories 2 | Road Frontage 75 |
| Bedrooms 4 | Style Victorian | Water Frontage |
| Full Bathrooms 0 | Finished 2,435 Sqft | Construction No, Existing |
| 3/4 Bathrooms 2 | Above Grade 2,435 Sqft | Seasonal No |
| Half Bathrooms 0 | Below Grade 0 Sqft | Year Built 1903 |
| 1/4 Bathrooms 0 | Garage Size 1 Car | County Franklin |
| Interior FeaturesDining Area, Fireplace - Wood, Kitchen Island, Kitchen/Dining, Lead/Stain Glass, Other, Soaking Tub |
|---|
| Equipment & Appliances |
| Kitchen 17x16.6, 1st Floor | Dining Room 16.4x12.2, 1st Floor | Bath - 3/4 8.6x9.8, 1st Floor |
|---|---|---|
| Living Room 16x12.7, 1st Floor | Family Room 14x13.2, 1st Floor | Foyer 13.5x8.4, 1st Floor |
| Bedroom 17x9, 2nd Floor | Bath - 3/4 8.5x7.2, 2nd Floor | Bedroom 14.9x12.2, 2nd Floor |
| Bedroom 14.9x11.7, 2nd Floor | Bedroom 13.2x12.10, 2nd Floor |
| ConstructionWood Frame |
|---|
| BasementInterior, Unfinished, Unfinished |
| Exterior FeaturesPorch - Covered, Shed |
| Exterior Wood Siding | Disability Features |
|---|---|
| Foundation Stone, Concrete | House Color Gray |
| Floors Hardwood | Building Certifications |
| Roof Shingle | HERS Index |
| DirectionsFrom I-89, take exit 20 and turn onto VT-207. Turn right onto Bushey Rd. and then right onto Woods Hill Rd. Turn left onto VT-105 and follow for 10 miles. Turn left onto Orchard St. and then onto Main St. and continue onto South Main St. Turn left onto River St. then right onto North Ave. |
|---|
| Lot Description, Landscaped |
| Garage & Parking Detached, |
| Road Frontage 75 | Water Access |
|---|---|
| Suitable Use | Water Type |
| Driveway Paved | Water Body |
| Flood Zone No | Zoning Residential |
| School District Franklin Northeast | Middle Richford Jr/Sr High School |
|---|---|
| Elementary Richford Elementary School | High Richford Senior High School |
| Heat Fuel Oil | Excluded |
|---|---|
| Heating/Cool None, Hot Air | Negotiable |
| Sewer Public | Parcel Access ROW |
| Water Public | ROW for Other Parcel |
| Water Heater Electric, Owned | Financing |
| Cable Co | Documents |
| Electric Circuit Breaker(s) | Tax ID 516-62-10681 |

† The remarks published on this webpage originate from Listed By Emily Norris of CENTURY 21 MRC via the PrimeMLS IDX Program and do not represent the views and opinions of Coldwell Banker Hickok & Boardman. Coldwell Banker Hickok & Boardman cannot be held responsible for possible violations of copyright resulting from the posting of any data from the PrimeMLS IDX Program.

 Back to Search Results
Back to Search Results