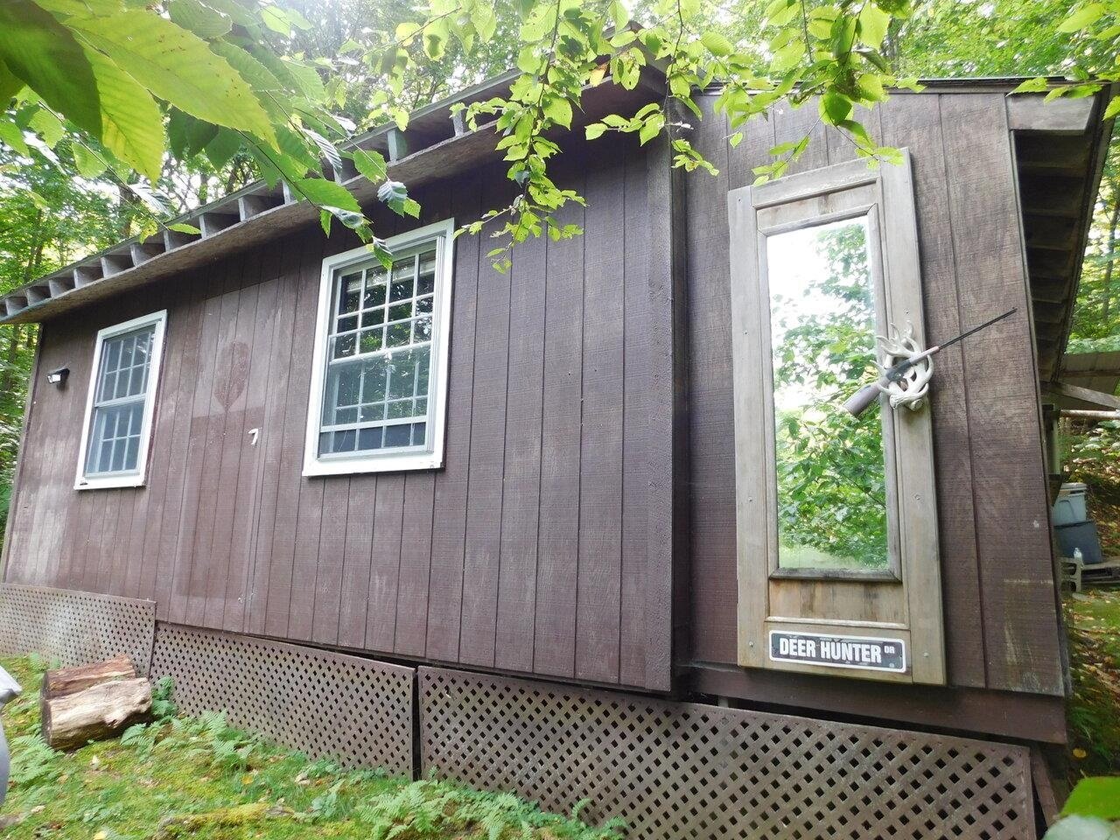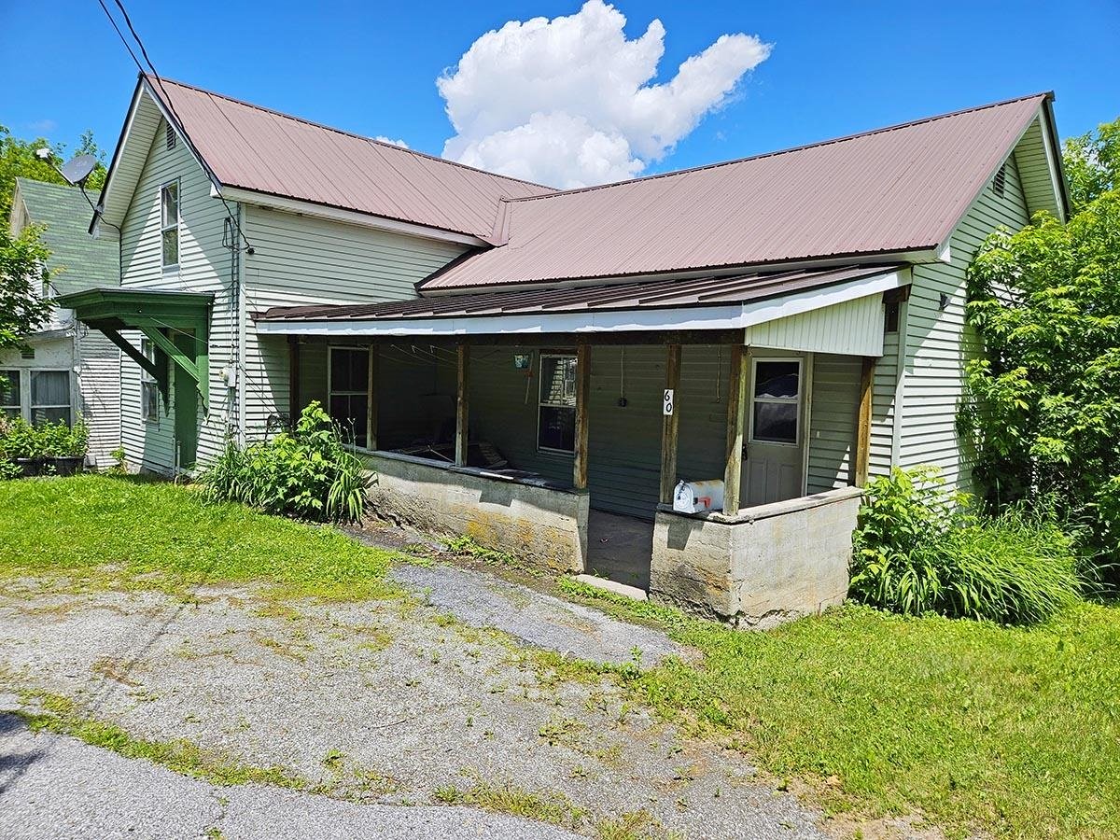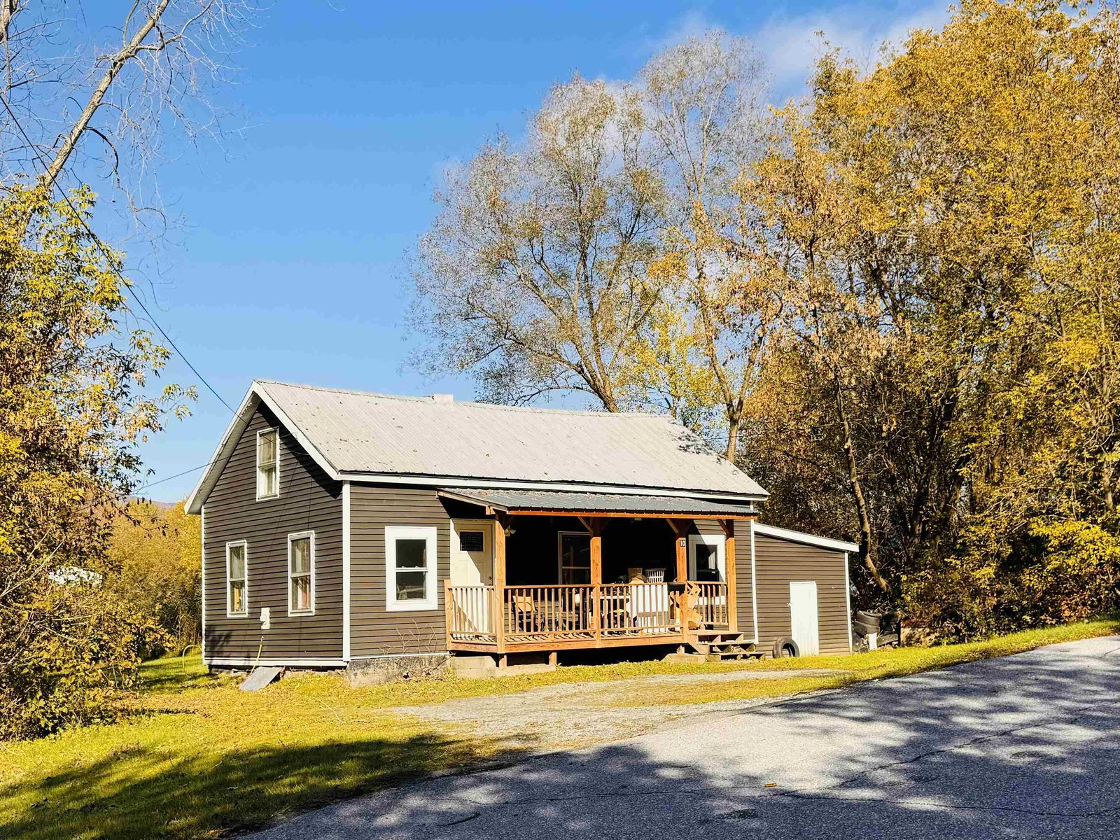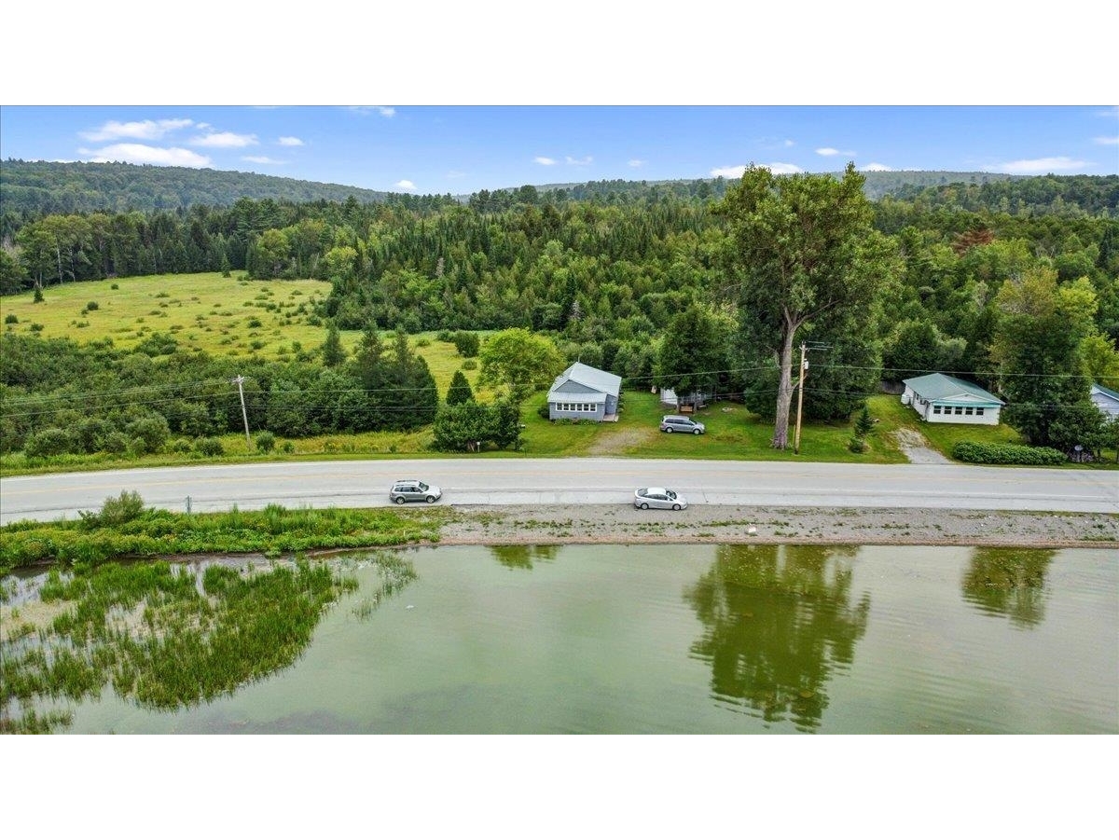Sold Status
$122,900 Sold Price
House Type
3 Beds
2 Baths
1,025 Sqft
Sold By KW Vermont- Enosburg
Similar Properties for Sale
Request a Showing or More Info

Call: 802-863-1500
Mortgage Provider
Mortgage Calculator
$
$ Taxes
$ Principal & Interest
$
This calculation is based on a rough estimate. Every person's situation is different. Be sure to consult with a mortgage advisor on your specific needs.
Franklin County
Make this your weekend getaway or full time home. Owner has recently renovated the camp into a comfortable 3 bedroom home with 1 1/2 baths and laundry. Offers an open floor plan with cathedral ceiling, double glass sliding doors leading onto a small deck off the kitchen, yellow pine floor downstairs, northern pine floor upstairs with interior walls of pine. Enjoy summer evenings on your covered porch or cool off in the brook. Owner has upgraded all new electric, plumbing & heating. 15 miles to Jay Peak Ski/Golf Resort, Long Trail and Catamount Trails, 12 miles to Hazen Notch Touring Center, minutes to the Canadian Border †
Property Location
Property Details
| Sold Price $122,900 | Sold Date Sep 30th, 2016 | |
|---|---|---|
| List Price $129,000 | Total Rooms 5 | List Date Jun 1st, 2016 |
| Cooperation Fee Unknown | Lot Size 1 Acres | Taxes $1,690 |
| MLS# 4494962 | Days on Market 3095 Days | Tax Year 2016 |
| Type House | Stories 1 1/2 | Road Frontage 200 |
| Bedrooms 3 | Style Cabin | Water Frontage |
| Full Bathrooms 1 | Finished 1,025 Sqft | Construction No, Existing |
| 3/4 Bathrooms 0 | Above Grade 1,025 Sqft | Seasonal No |
| Half Bathrooms 1 | Below Grade 0 Sqft | Year Built 1967 |
| 1/4 Bathrooms 0 | Garage Size 0 Car | County Franklin |
| Interior FeaturesCathedral Ceilings, Kitchen/Living |
|---|
| Equipment & AppliancesMicrowave, Range-Electric, Refrigerator, Smoke Detector |
| Kitchen 10 x 18', 1st Floor | Living Room 12.6' x 13', 1st Floor | Primary Bedroom 9' x 10', 1st Floor |
|---|---|---|
| Bedroom 8' x 10', 1st Floor | Bedroom 8' x 12', 2nd Floor | Other 5' x 5', 1st Floor |
| ConstructionExisting |
|---|
| BasementSlab |
| Exterior FeaturesPorch-Covered, Deck |
| Exterior Wood | Disability Features |
|---|---|
| Foundation Float Slab | House Color log slab |
| Floors Softwood | Building Certifications |
| Roof Metal | HERS Index |
| DirectionsTake 105 into Richford, bear right at the Catholic Church and then to approx 1/2 mile to South Richford Road, turn right and go another 2 miles, property on right, look for sign. |
|---|
| Lot DescriptionWooded Setting |
| Garage & Parking 3 Parking Spaces |
| Road Frontage 200 | Water Access |
|---|---|
| Suitable Use | Water Type Brook |
| Driveway Dirt | Water Body |
| Flood Zone No | Zoning residential/agr |
| School District Franklin Northeast | Middle Richford Jr/Sr High School |
|---|---|
| Elementary Richford Elementary School | High Richford Senior High School |
| Heat Fuel Gas-LP/Bottle | Excluded |
|---|---|
| Heating/Cool None, Space Heater, Direct Vent | Negotiable |
| Sewer Metal, Unknown | Parcel Access ROW Yes |
| Water Dug Well | ROW for Other Parcel Yes |
| Water Heater Electric | Financing Cash Only, Conventional |
| Cable Co | Documents Deed |
| Electric 100 Amp | Tax ID 516-162-10964 |

† The remarks published on this webpage originate from Listed By Karen Frascella of Montgomery Properties via the PrimeMLS IDX Program and do not represent the views and opinions of Coldwell Banker Hickok & Boardman. Coldwell Banker Hickok & Boardman cannot be held responsible for possible violations of copyright resulting from the posting of any data from the PrimeMLS IDX Program.

 Back to Search Results
Back to Search Results










