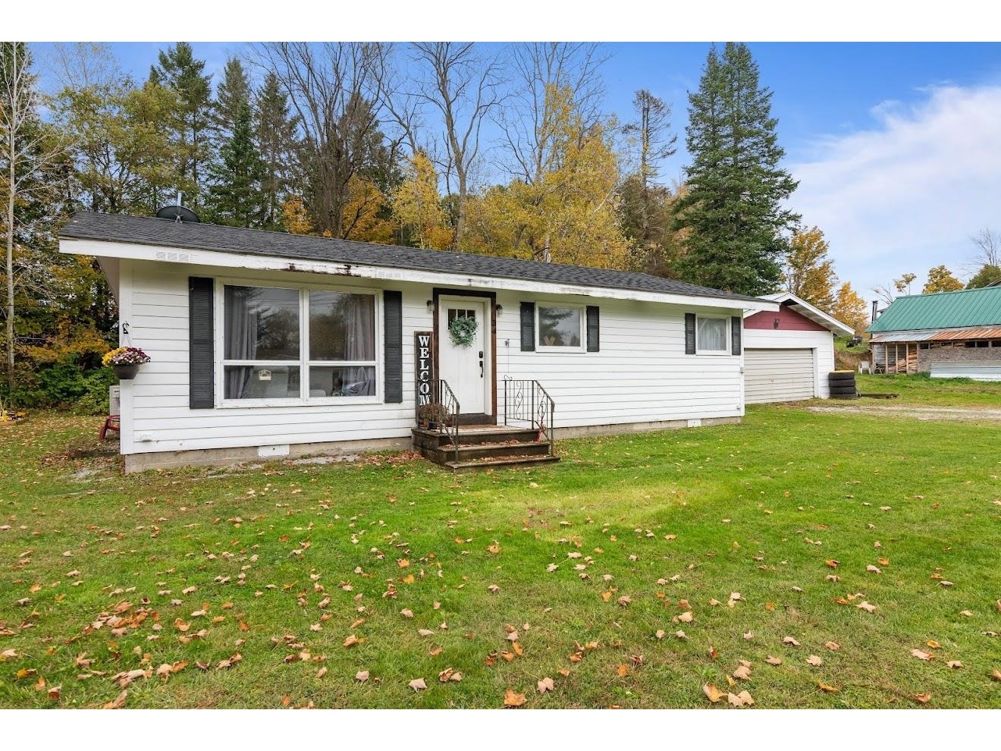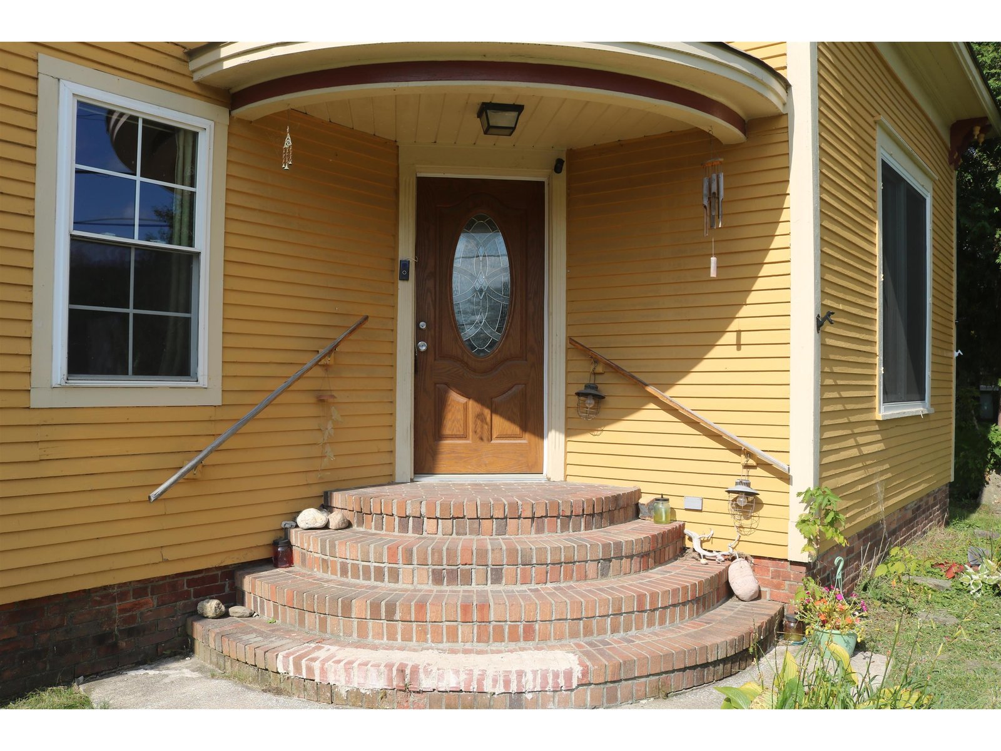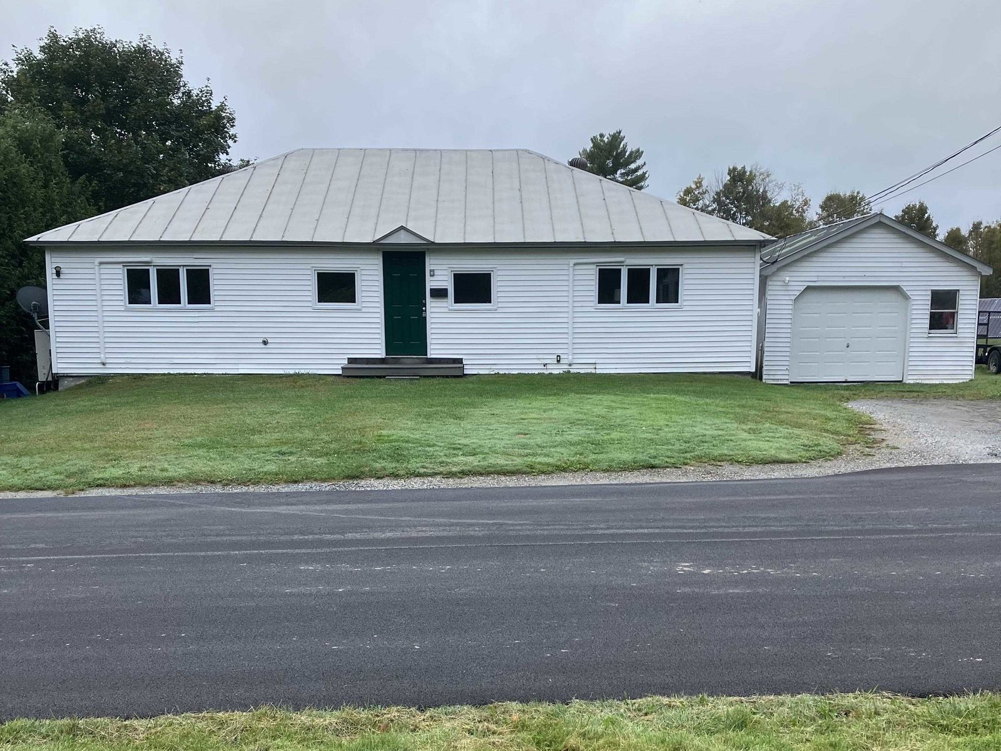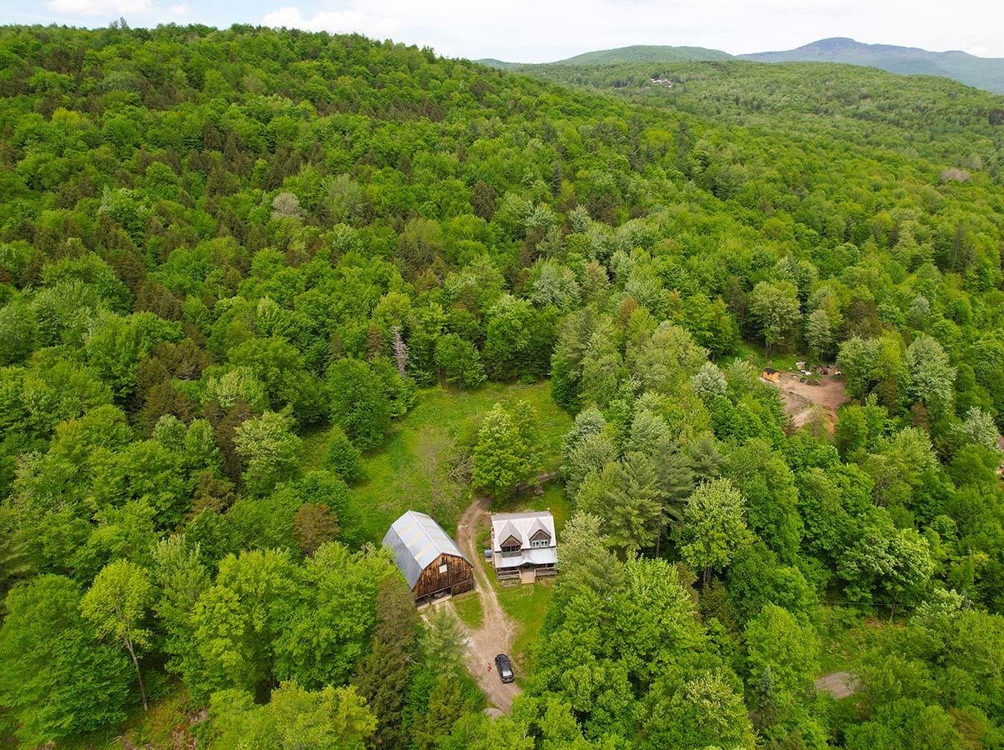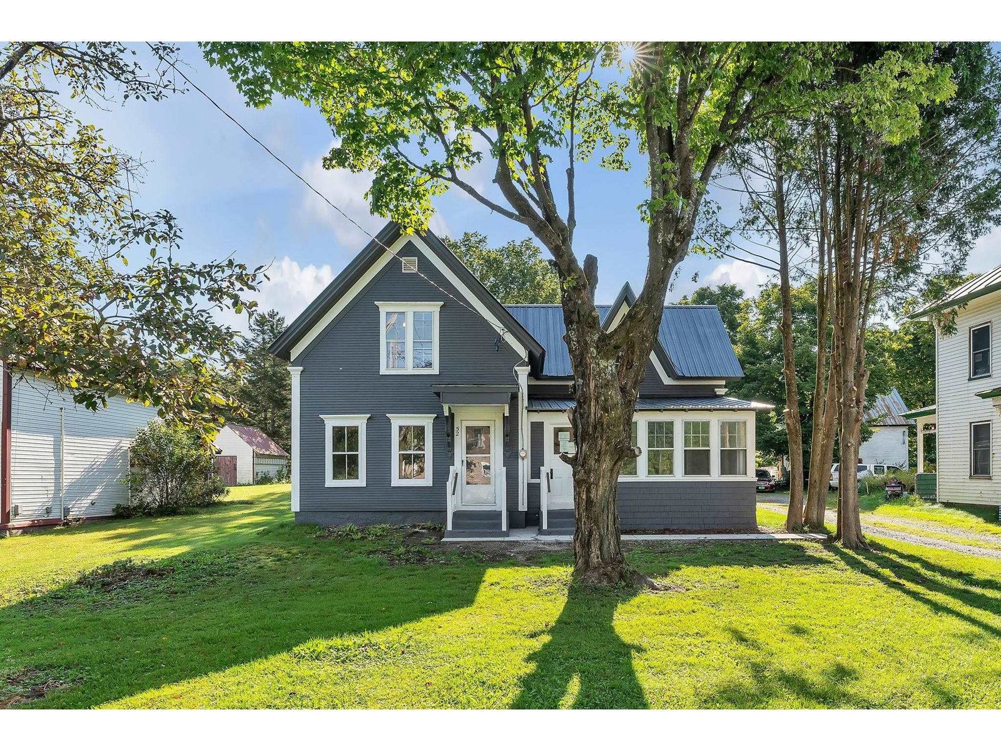Sold Status
$250,000 Sold Price
House Type
3 Beds
1 Baths
1,261 Sqft
Sold By Century 21 Farm & Forest
Similar Properties for Sale
Request a Showing or More Info

Call: 802-863-1500
Mortgage Provider
Mortgage Calculator
$
$ Taxes
$ Principal & Interest
$
This calculation is based on a rough estimate. Every person's situation is different. Be sure to consult with a mortgage advisor on your specific needs.
Franklin County
Picturesque park like setting 7.5 acres of land. Breathtaking mountain views. Single level living at its best 3 bedrooms open floor plan built ins and hard wood floors. Sit at your kitchen table and living room looking out over the mountains. The house has newer roof multiple heating sources a nice wood stove to keep you warm on the cold winter nights. Tons of space for your garden and a root cellar to store all of the fruits of your labor. The house offers a large 2 car garage with automatic openers and extra storage. Also storage in old farm house on property. Enjoy Jay Peak for all of your outdoor activities skiing, hiking, mountain biking,and golfing near by. Close to the Canadian border. †
Property Location
Property Details
| Sold Price $250,000 | Sold Date May 24th, 2024 | |
|---|---|---|
| List Price $275,000 | Total Rooms 6 | List Date Feb 14th, 2024 |
| Cooperation Fee Unknown | Lot Size 7.49 Acres | Taxes $3,665 |
| MLS# 4985116 | Days on Market 281 Days | Tax Year 2024 |
| Type House | Stories 1 | Road Frontage 480 |
| Bedrooms 3 | Style Rural | Water Frontage |
| Full Bathrooms 1 | Finished 1,261 Sqft | Construction No, Existing |
| 3/4 Bathrooms 0 | Above Grade 1,261 Sqft | Seasonal No |
| Half Bathrooms 0 | Below Grade 0 Sqft | Year Built 1950 |
| 1/4 Bathrooms 0 | Garage Size 2 Car | County Franklin |
| Interior FeaturesBlinds, Kitchen Island |
|---|
| Equipment & AppliancesRefrigerator, Microwave, Stove - Electric, Water Heater-Gas-LP/Bttle, Exhaust Fan, Smoke Detector |
| Kitchen 1st Floor | Dining Room 1st Floor | Living Room 1st Floor |
|---|---|---|
| Bedroom 1st Floor | Bedroom 1st Floor | Bedroom 1st Floor |
| Bath - Full 1st Floor |
| ConstructionWood Frame |
|---|
| BasementWalk-up, Bulkhead, Concrete, Unfinished, Storage Space, Interior Stairs, Full, Unfinished, Stairs - Basement |
| Exterior FeaturesBarn, Deck, Outbuilding |
| Exterior Vinyl Siding | Disability Features |
|---|---|
| Foundation Concrete, Poured Concrete | House Color White |
| Floors Vinyl, Hardwood | Building Certifications |
| Roof Metal | HERS Index |
| DirectionsTake Route 105 to Richford from Enosburg for about 10 miles take a right on River St one mile destination is on the right |
|---|
| Lot DescriptionUnknown, VAST, Snowmobile Trail, Mountain, Rural Setting, Neighborhood |
| Garage & Parking Auto Open, Storage Above, Detached |
| Road Frontage 480 | Water Access |
|---|---|
| Suitable Use | Water Type |
| Driveway Paved | Water Body |
| Flood Zone No | Zoning Residential |
| School District Franklin Northeast | Middle Richford Jr/Sr High School |
|---|---|
| Elementary Richford Elementary School | High Richford Senior High School |
| Heat Fuel Oil | Excluded |
|---|---|
| Heating/Cool None, Stove-Wood, Baseboard | Negotiable |
| Sewer Septic | Parcel Access ROW No |
| Water Public | ROW for Other Parcel No |
| Water Heater Gas-Lp/Bottle | Financing |
| Cable Co xfinity | Documents Deed |
| Electric 100 Amp | Tax ID 515-162-10814 |

† The remarks published on this webpage originate from Listed By Jennifer Mahoney of Vermont Mountain Real Estate via the PrimeMLS IDX Program and do not represent the views and opinions of Coldwell Banker Hickok & Boardman. Coldwell Banker Hickok & Boardman cannot be held responsible for possible violations of copyright resulting from the posting of any data from the PrimeMLS IDX Program.

 Back to Search Results
Back to Search Results