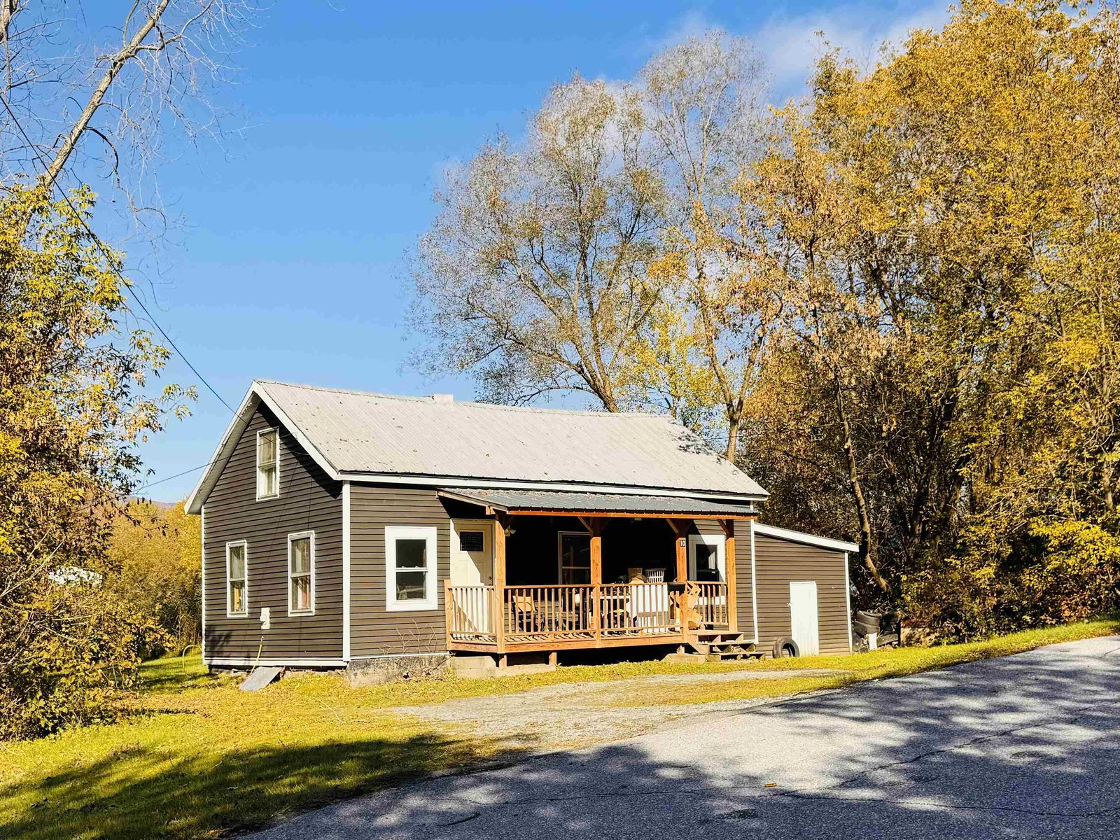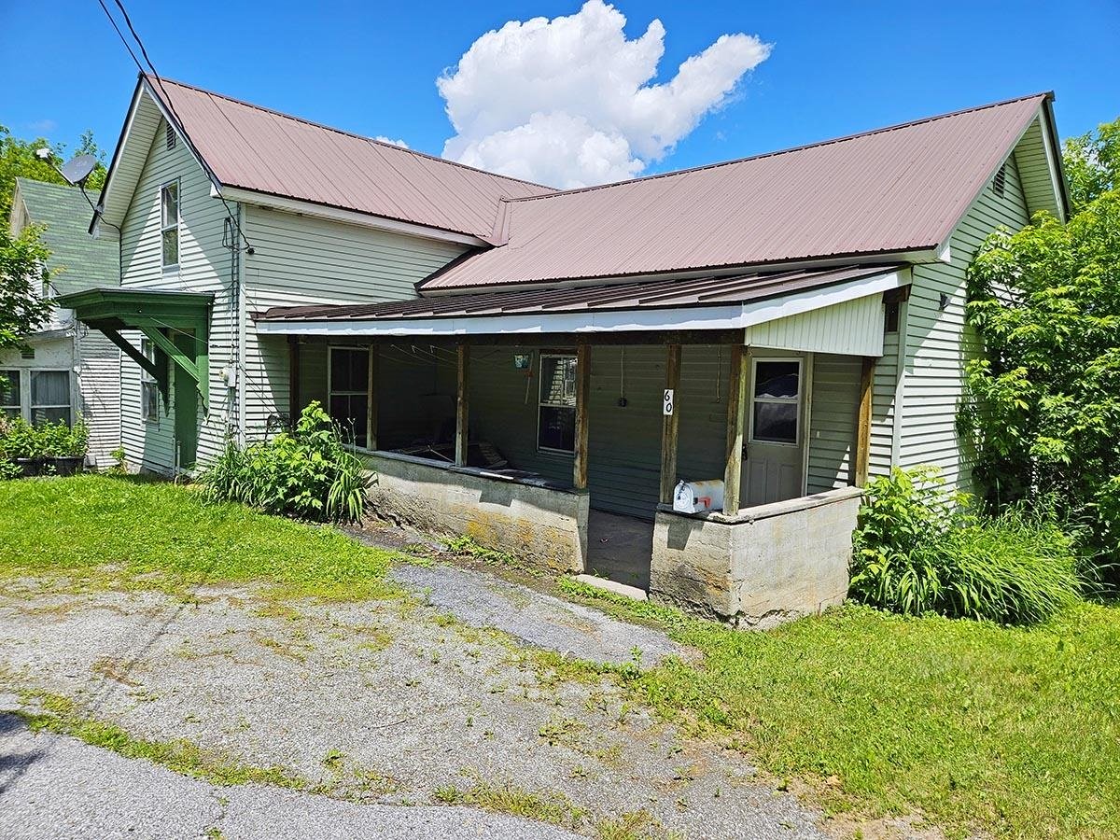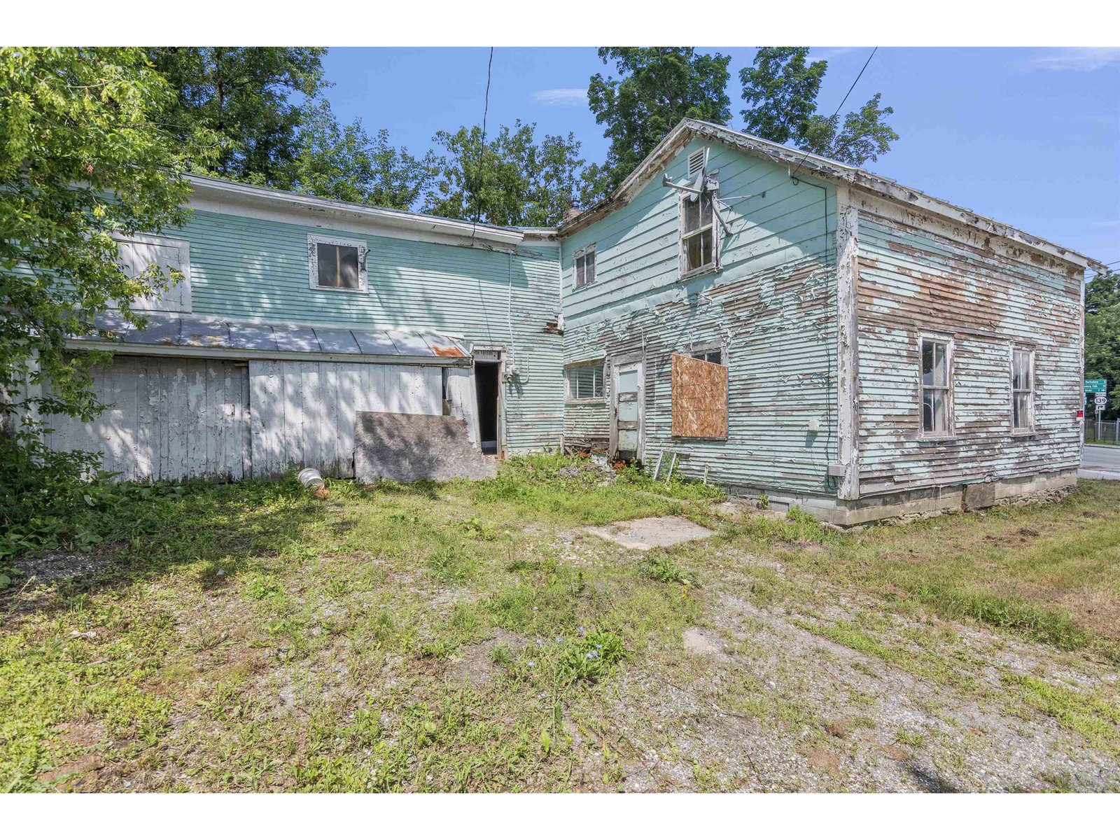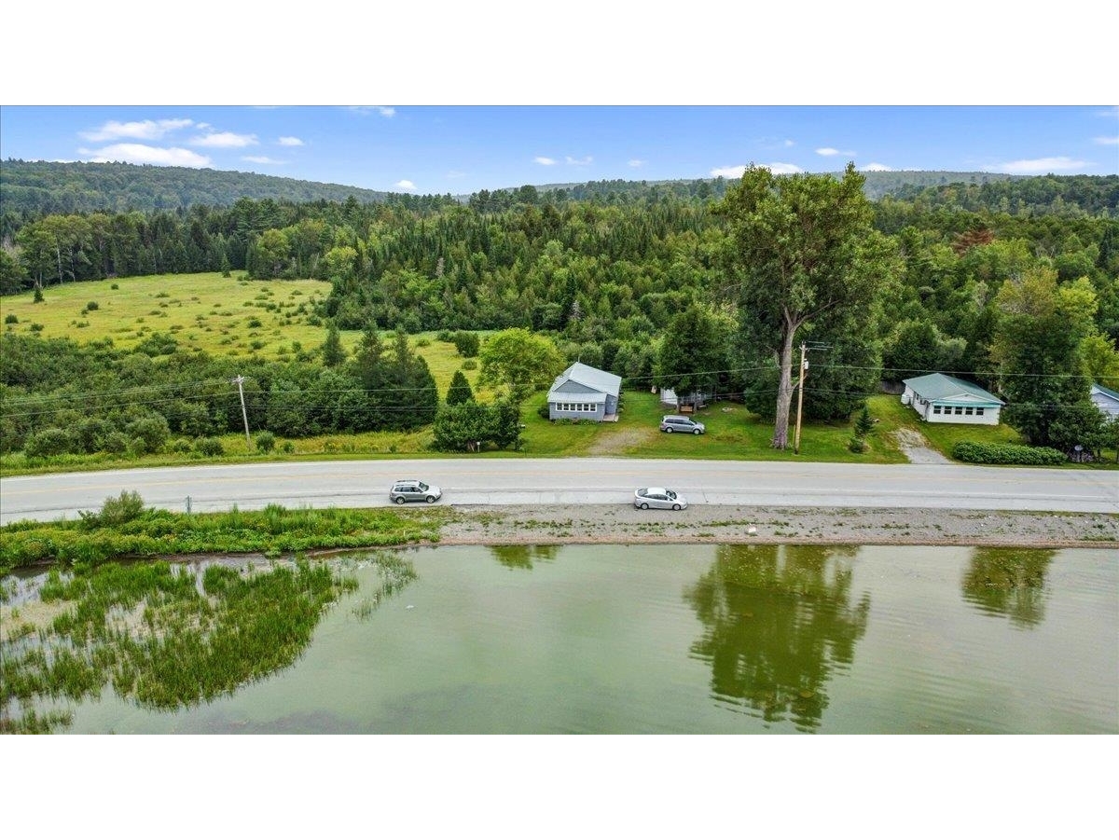Sold Status
$115,000 Sold Price
House Type
4 Beds
2 Baths
2,334 Sqft
Sold By CENTURY 21 MRC
Similar Properties for Sale
Request a Showing or More Info

Call: 802-863-1500
Mortgage Provider
Mortgage Calculator
$
$ Taxes
$ Principal & Interest
$
This calculation is based on a rough estimate. Every person's situation is different. Be sure to consult with a mortgage advisor on your specific needs.
Franklin County
You wont want to miss out on this gem!! Priced significantly lower than assessed value for an uncomplicated sale. This stunning, well kept Victorian style cape sits nestled in the historic village district. Four spacious bedrooms with lots of natural light. Home boasts an incredible four season sun room, formal dining room, custom kitchen hardwood cabinets, and large living room with brick fireplace. Cast iron radiator heaters heat effectively and efficiently. Updates have been done to electrical and plumbing systems in recent years, including a highly efficient boiler. There is lots of charm and beauty packed into this home. †
Property Location
Property Details
| Sold Price $115,000 | Sold Date Nov 13th, 2019 | |
|---|---|---|
| List Price $129,900 | Total Rooms 8 | List Date Jul 23rd, 2019 |
| Cooperation Fee Unknown | Lot Size 0.25 Acres | Taxes $4,008 |
| MLS# 4766476 | Days on Market 1961 Days | Tax Year 2018 |
| Type House | Stories 2 | Road Frontage |
| Bedrooms 4 | Style Cape | Water Frontage |
| Full Bathrooms 1 | Finished 2,334 Sqft | Construction No, Existing |
| 3/4 Bathrooms 0 | Above Grade 2,214 Sqft | Seasonal No |
| Half Bathrooms 1 | Below Grade 120 Sqft | Year Built 1905 |
| 1/4 Bathrooms 0 | Garage Size 2 Car | County Franklin |
| Interior FeaturesAttic |
|---|
| Equipment & AppliancesCook Top-Electric |
| ConstructionWood Frame |
|---|
| BasementInterior, Partially Finished, Interior Stairs, Concrete, Daylight, Full, Stairs - Interior |
| Exterior FeaturesPorch |
| Exterior Cedar | Disability Features |
|---|---|
| Foundation Concrete | House Color |
| Floors Hardwood | Building Certifications |
| Roof Metal, Shingle | HERS Index |
| DirectionsFrom 108N, cross iron bridge. Go left onto River Street. Take right onto North Ave. Turn right onto Elm Street, Left onto Elm Ave. See sign. |
|---|
| Lot Description, Corner, In Town |
| Garage & Parking Detached, , Driveway |
| Road Frontage | Water Access |
|---|---|
| Suitable Use | Water Type |
| Driveway Paved | Water Body |
| Flood Zone No | Zoning Residential |
| School District NA | Middle Richford Jr/Sr High School |
|---|---|
| Elementary Richford Elementary School | High Richford Senior High School |
| Heat Fuel Oil | Excluded |
|---|---|
| Heating/Cool None, Hot Water, Baseboard | Negotiable |
| Sewer Public | Parcel Access ROW |
| Water Public | ROW for Other Parcel |
| Water Heater Owned | Financing |
| Cable Co | Documents Deed |
| Electric Circuit Breaker(s) | Tax ID 516-162-10191 |

† The remarks published on this webpage originate from Listed By Dianna Benoit-Kittell of KW Vermont- Enosburg via the PrimeMLS IDX Program and do not represent the views and opinions of Coldwell Banker Hickok & Boardman. Coldwell Banker Hickok & Boardman cannot be held responsible for possible violations of copyright resulting from the posting of any data from the PrimeMLS IDX Program.

 Back to Search Results
Back to Search Results










