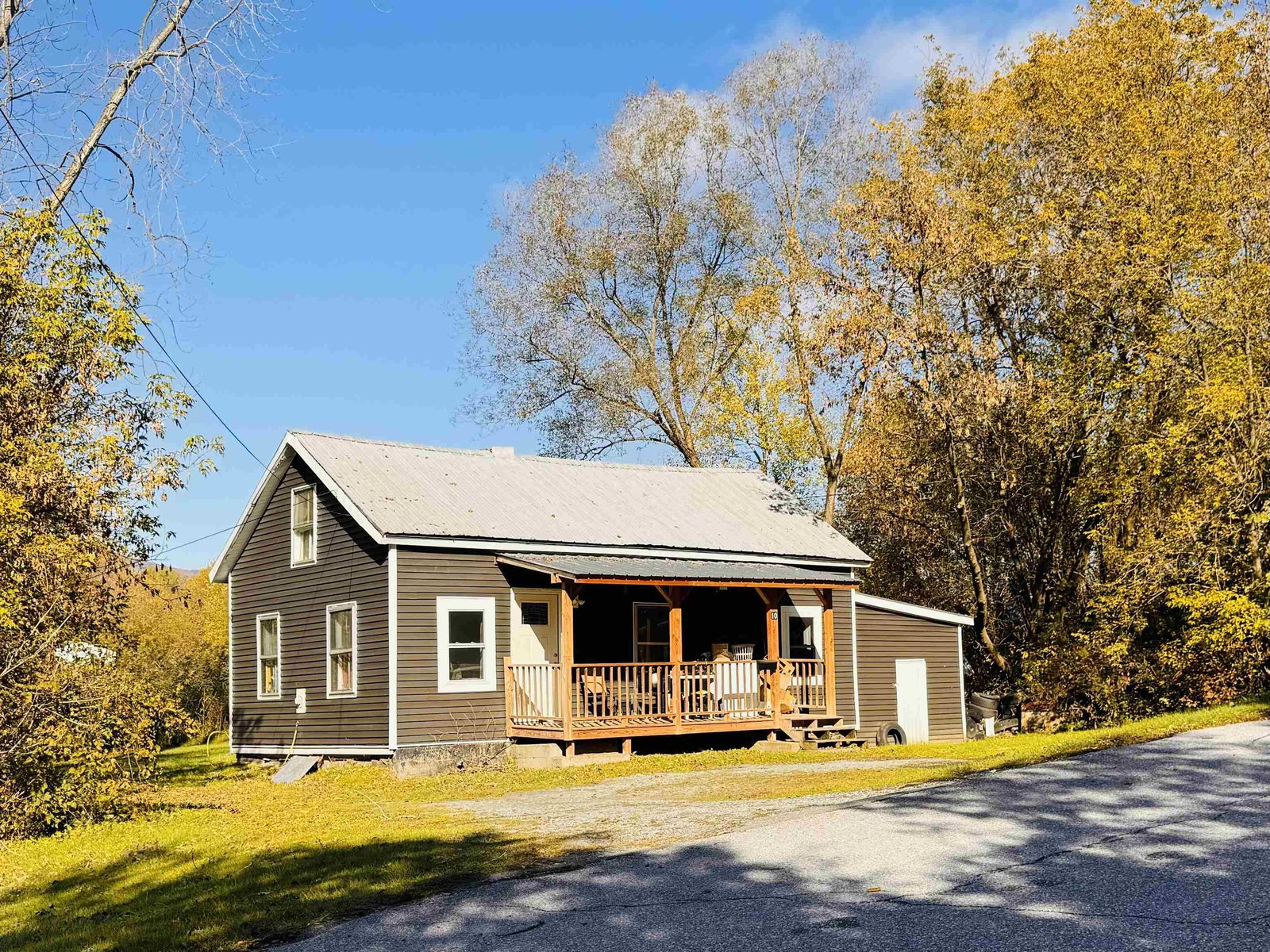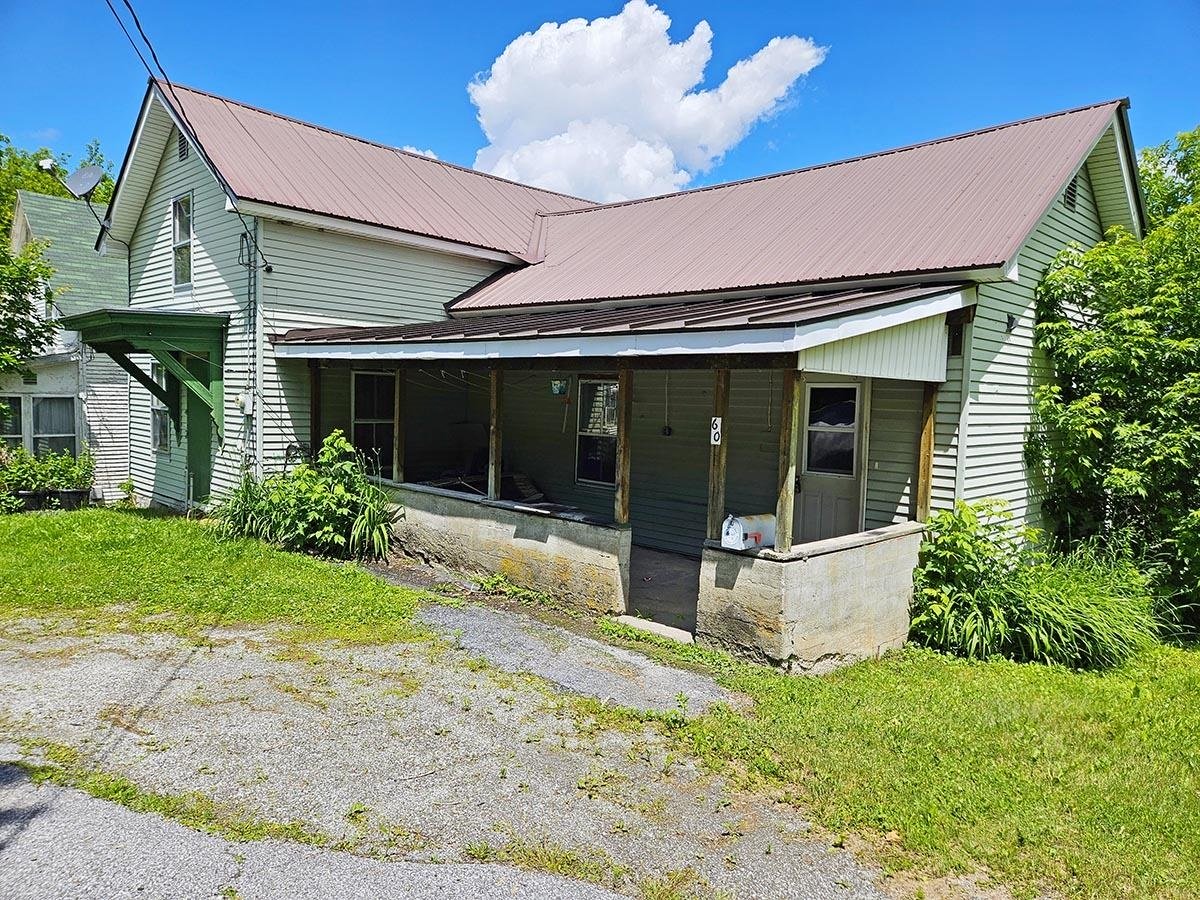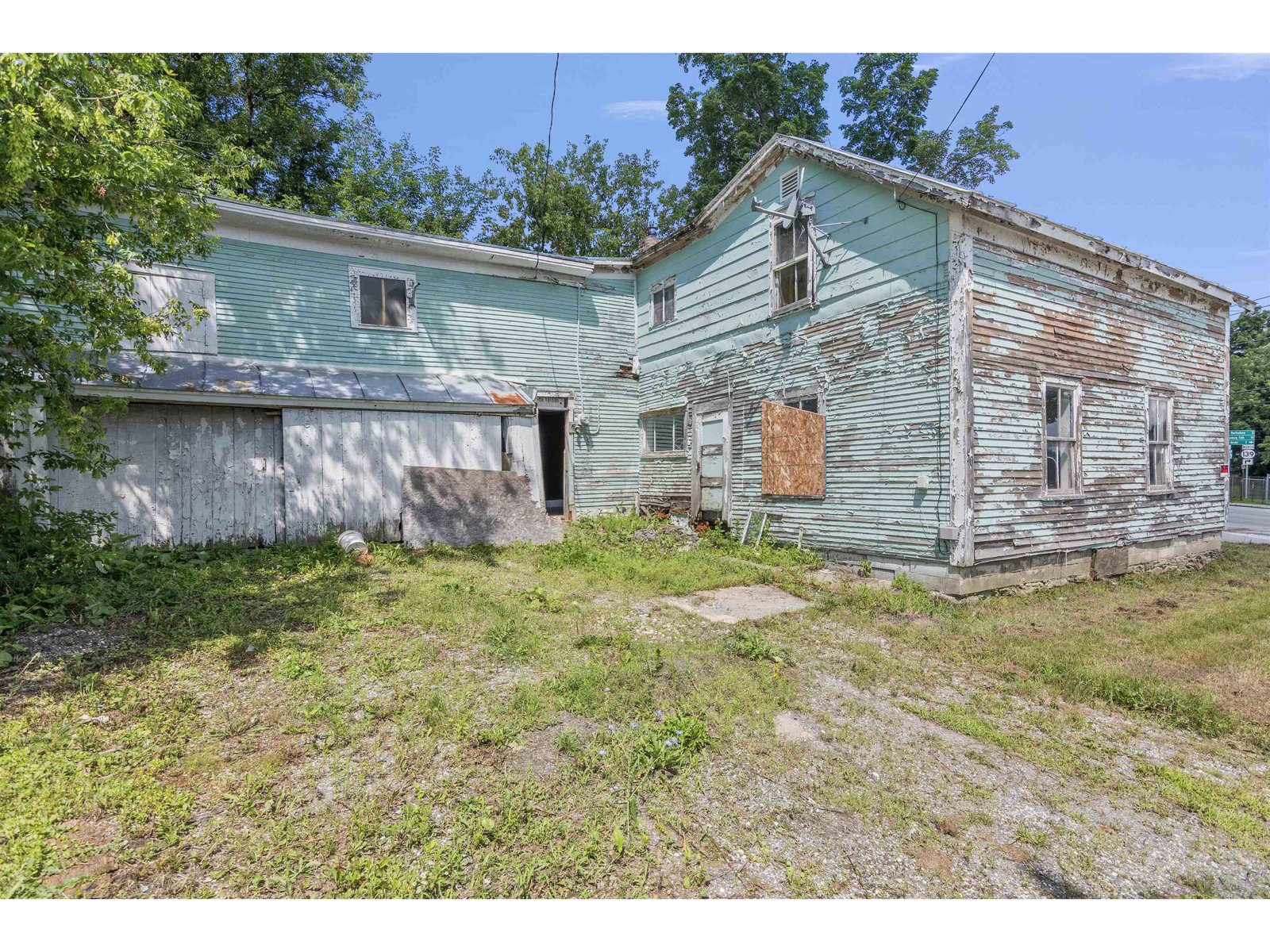Sold Status
$85,000 Sold Price
House Type
4 Beds
2 Baths
1,625 Sqft
Sold By VT Turnkey Realty LLC
Similar Properties for Sale
Request a Showing or More Info

Call: 802-863-1500
Mortgage Provider
Mortgage Calculator
$
$ Taxes
$ Principal & Interest
$
This calculation is based on a rough estimate. Every person's situation is different. Be sure to consult with a mortgage advisor on your specific needs.
Franklin County
Stately Turreted Hill Section Victorian Home offering 4 bedroom, 1 and a quarter baths, 2 car detached garage 22 X 26. Home has a 8X22 glassed in three season porch, two sided victorian porch 45X4, an ornate open staircase and built in Butler's Pantry. All lovingly cared for by the same owner since 1967. †
Property Location
Property Details
| Sold Price $85,000 | Sold Date Jun 21st, 2018 | |
|---|---|---|
| List Price $85,000 | Total Rooms 9 | List Date Mar 29th, 2018 |
| Cooperation Fee Unknown | Lot Size 0.25 Acres | Taxes $2,580 |
| MLS# 4683076 | Days on Market 2429 Days | Tax Year 2017 |
| Type House | Stories 2 | Road Frontage 50 |
| Bedrooms 4 | Style Victorian, Antique, Near Skiing | Water Frontage |
| Full Bathrooms 1 | Finished 1,625 Sqft | Construction No, Existing |
| 3/4 Bathrooms 0 | Above Grade 1,625 Sqft | Seasonal No |
| Half Bathrooms 0 | Below Grade 0 Sqft | Year Built 1900 |
| 1/4 Bathrooms 1 | Garage Size 2 Car | County Franklin |
| Interior FeaturesAttic, Natural Woodwork, Laundry - 1st Floor |
|---|
| Equipment & AppliancesWasher, Refrigerator, Dryer, Stove - Electric, Satellite Dish |
| Bedroom 12X10, 2nd Floor | Bedroom 10X11, 2nd Floor | Bedroom 9X12, 2nd Floor |
|---|---|---|
| Bath - Full 8X7, 2nd Floor | Foyer 13X13, 1st Floor | Living Room 16X15, 1st Floor |
| Dining Room 13X13, 1st Floor | Kitchen 14X13, 1st Floor |
| ConstructionWood Frame |
|---|
| BasementInterior, Unfinished, Interior Stairs, Full, Unfinished |
| Exterior FeaturesPorch, Porch - Covered, Porch - Enclosed, Porch - Screened |
| Exterior Wood, Metal | Disability Features Bathrm w/tub, Bathrm w/step-in Shower, 1st Flr Low-Pile Carpet, Bathroom w/Tub, Hard Surface Flooring, 1st Floor Laundry |
|---|---|
| Foundation Fieldstone | House Color White |
| Floors Hardwood, Carpet | Building Certifications |
| Roof Standing Seam, Metal | HERS Index |
| DirectionsRoute 105 North to Richford Village. Proceed down Main Street across Bridge. Take a right onto Province Street; take the third left onto Dewey Street. House is the on the right, see sign. |
|---|
| Lot DescriptionNo, City Lot, Village, Near Country Club, Near Golf Course, Near Shopping, Village |
| Garage & Parking Detached, Storage Above, Driveway, Garage, Paved |
| Road Frontage 50 | Water Access |
|---|---|
| Suitable Use | Water Type |
| Driveway Paved | Water Body |
| Flood Zone No | Zoning Residential |
| School District Franklin Northeast | Middle Richford Jr/Sr High School |
|---|---|
| Elementary Richford Elementary School | High Richford Senior High School |
| Heat Fuel Oil | Excluded |
|---|---|
| Heating/Cool None, Smoke Detectr-Batt Powrd, Hot Air, Hot Air | Negotiable Washer, Refrigerator, Dishwasher, Dryer, Range-Electric |
| Sewer Public, Metered | Parcel Access ROW No |
| Water Public, Metered | ROW for Other Parcel No |
| Water Heater Tank, Tank | Financing |
| Cable Co Comcast | Documents Property Disclosure, Deed, Deed, Property Disclosure |
| Electric 100 Amp, Circuit Breaker(s) | Tax ID 516-162-10133 |

† The remarks published on this webpage originate from Listed By of via the PrimeMLS IDX Program and do not represent the views and opinions of Coldwell Banker Hickok & Boardman. Coldwell Banker Hickok & Boardman cannot be held responsible for possible violations of copyright resulting from the posting of any data from the PrimeMLS IDX Program.

 Back to Search Results
Back to Search Results








