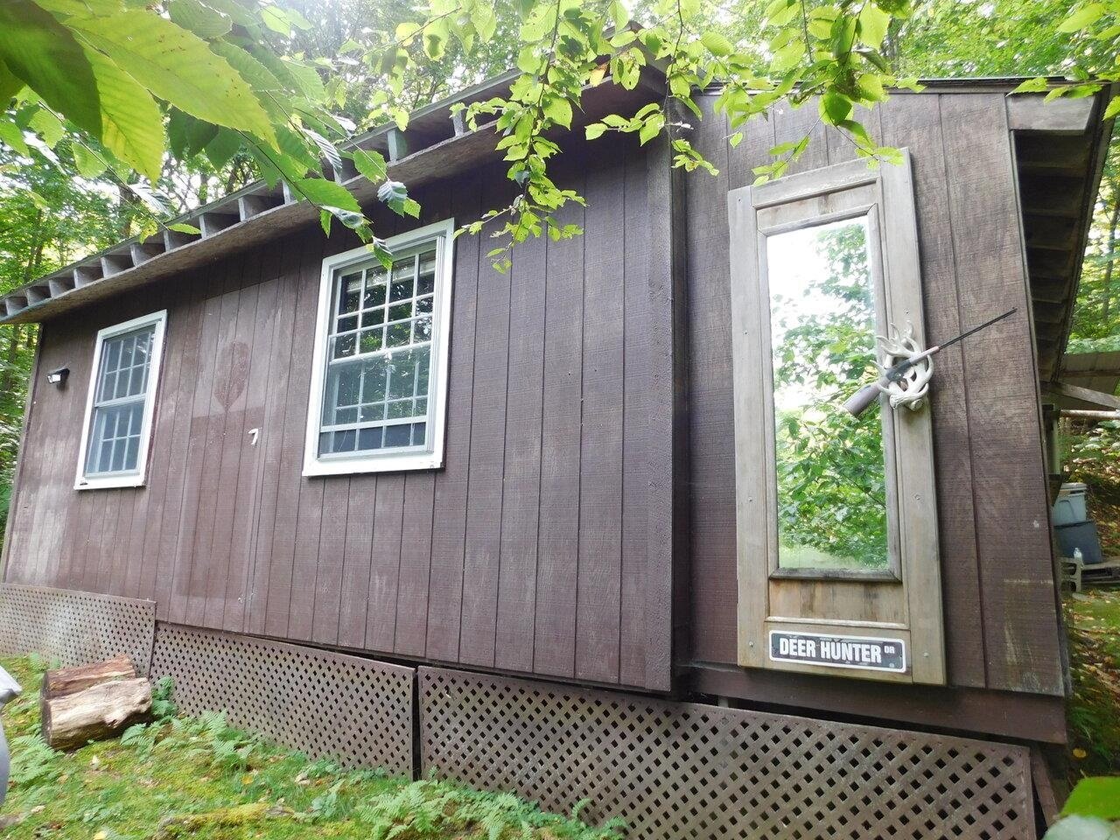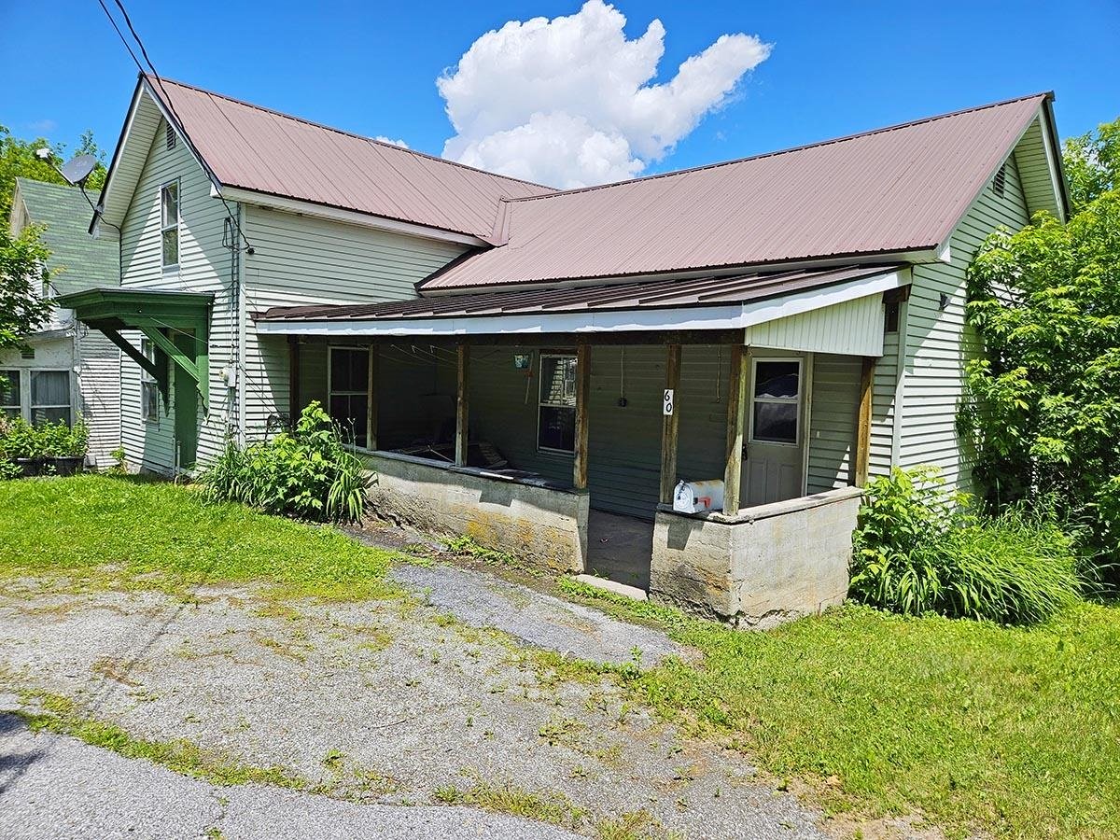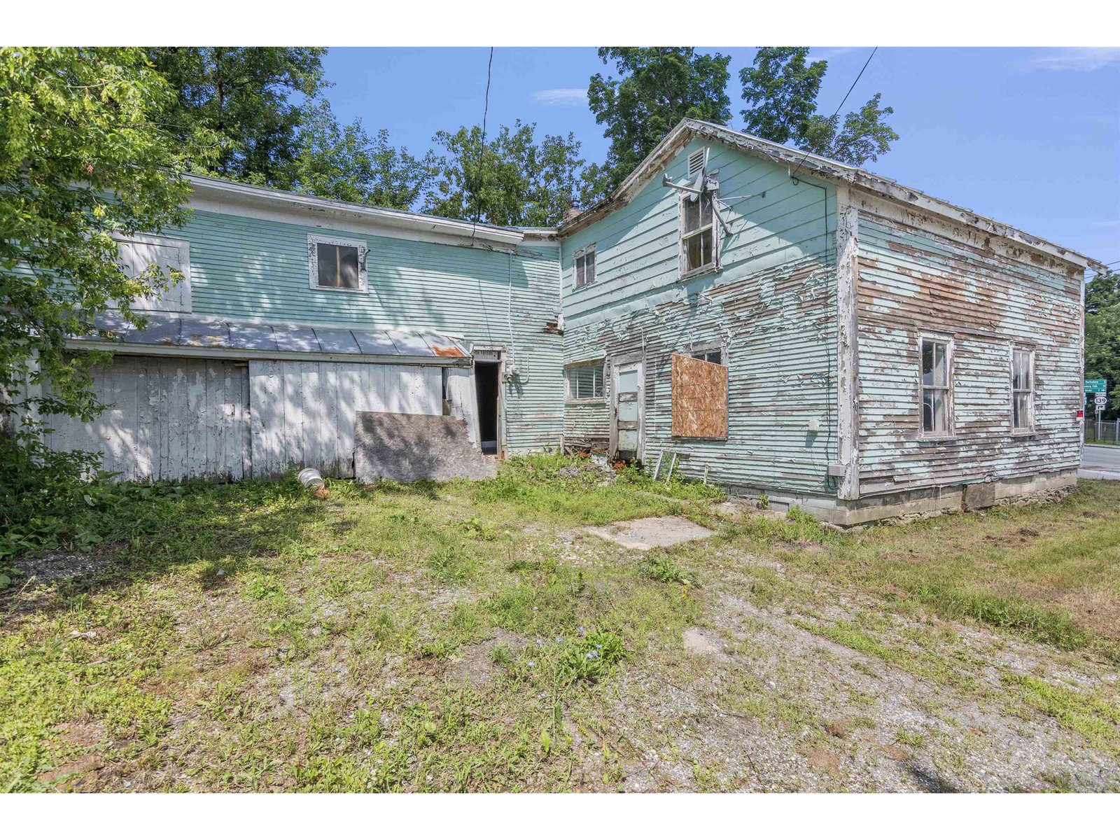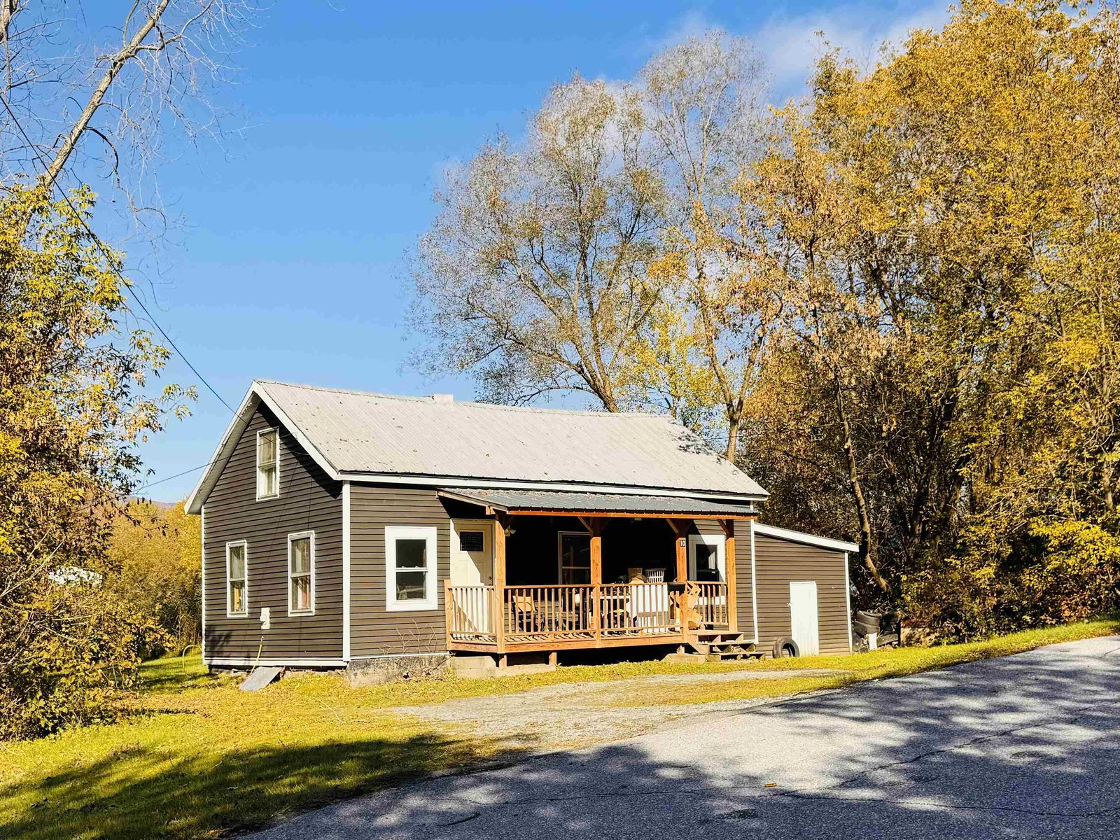Sold Status
$99,900 Sold Price
House Type
3 Beds
2 Baths
1,184 Sqft
Sold By CENTURY 21 MRC
Similar Properties for Sale
Request a Showing or More Info

Call: 802-863-1500
Mortgage Provider
Mortgage Calculator
$
$ Taxes
$ Principal & Interest
$
This calculation is based on a rough estimate. Every person's situation is different. Be sure to consult with a mortgage advisor on your specific needs.
Franklin County
This home is just waiting for it's new owner! A Cute Log Cabin designed Home with expansive views, detached Garage/Barn and 12 acres with 300' of river frontage with plenty of wildlife including deer! Exterior is vinyl siding, Interior is log cabin design, a spiral staircase leads up to 3 bedrooms and bathroom. Although there's a spiral staircase, there is easy access to the upper level for bedding! The stairs also lead to 1/2 bathroom, laundry and full concrete usable basement. Snowmobile & ATV trails. †
Property Location
Property Details
| Sold Price $99,900 | Sold Date Oct 3rd, 2019 | |
|---|---|---|
| List Price $99,900 | Total Rooms 6 | List Date Dec 3rd, 2018 |
| Cooperation Fee Unknown | Lot Size 12.03 Acres | Taxes $2,827 |
| MLS# 4729515 | Days on Market 2180 Days | Tax Year 2018 |
| Type House | Stories 1 1/2 | Road Frontage 301 |
| Bedrooms 3 | Style Log | Water Frontage 300 |
| Full Bathrooms 1 | Finished 1,184 Sqft | Construction No, Existing |
| 3/4 Bathrooms 0 | Above Grade 1,184 Sqft | Seasonal No |
| Half Bathrooms 1 | Below Grade 0 Sqft | Year Built 1995 |
| 1/4 Bathrooms 0 | Garage Size 1 Car | County Franklin |
| Interior Features |
|---|
| Equipment & AppliancesRefrigerator, Stove - Electric, , Forced Air |
| ConstructionWood Frame |
|---|
| BasementInterior, Unfinished, Interior Stairs, Concrete, Unfinished |
| Exterior Features |
| Exterior Vinyl | Disability Features |
|---|---|
| Foundation Poured Concrete | House Color White |
| Floors | Building Certifications |
| Roof Metal | HERS Index |
| Directions |
|---|
| Lot Description, Mountain View, View, Country Setting, Wooded, Wooded |
| Garage & Parking Other, Barn |
| Road Frontage 301 | Water Access |
|---|---|
| Suitable Use | Water Type |
| Driveway Gravel | Water Body |
| Flood Zone Unknown | Zoning Residential |
| School District NA | Middle Richford Jr/Sr High School |
|---|---|
| Elementary Richford Elementary School | High Richford Senior High School |
| Heat Fuel Oil | Excluded |
|---|---|
| Heating/Cool None | Negotiable |
| Sewer Septic | Parcel Access ROW |
| Water Spring | ROW for Other Parcel |
| Water Heater Electric, Owned | Financing |
| Cable Co | Documents |
| Electric 200 Amp | Tax ID 516-162-10146 |

† The remarks published on this webpage originate from Listed By Armand Chevrier of via the PrimeMLS IDX Program and do not represent the views and opinions of Coldwell Banker Hickok & Boardman. Coldwell Banker Hickok & Boardman cannot be held responsible for possible violations of copyright resulting from the posting of any data from the PrimeMLS IDX Program.

 Back to Search Results
Back to Search Results










