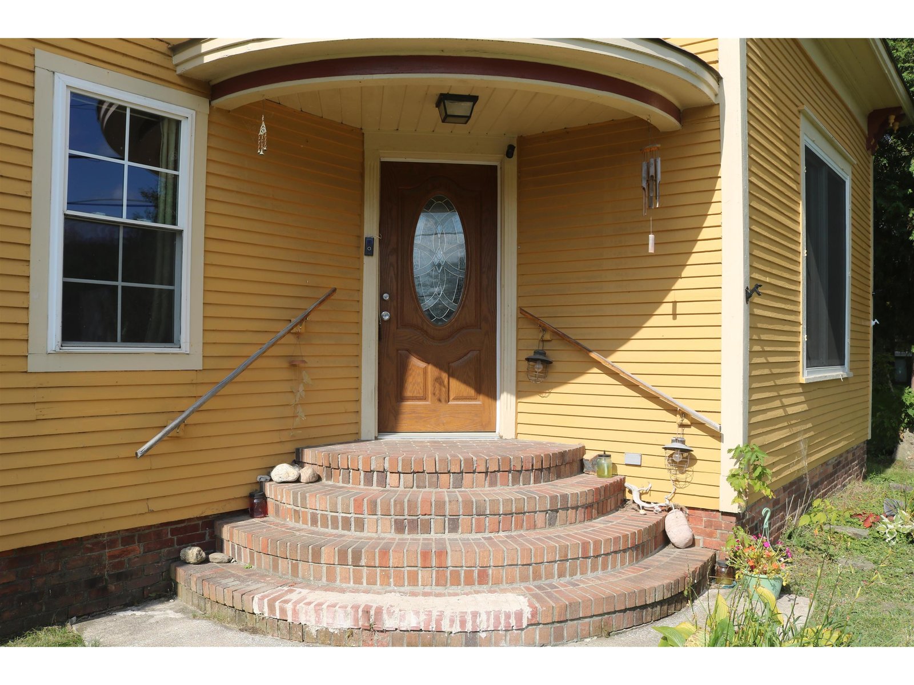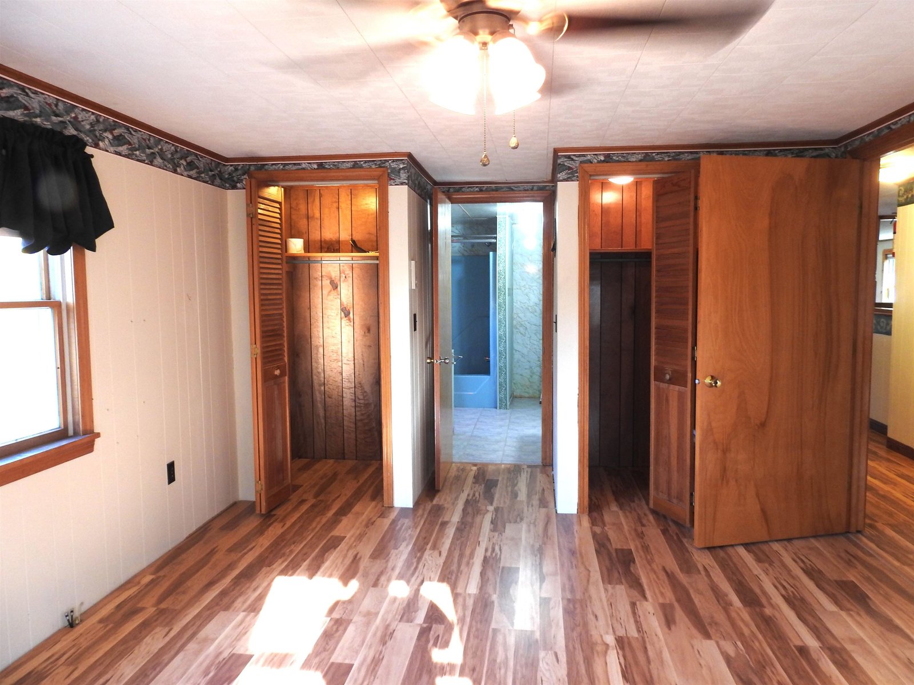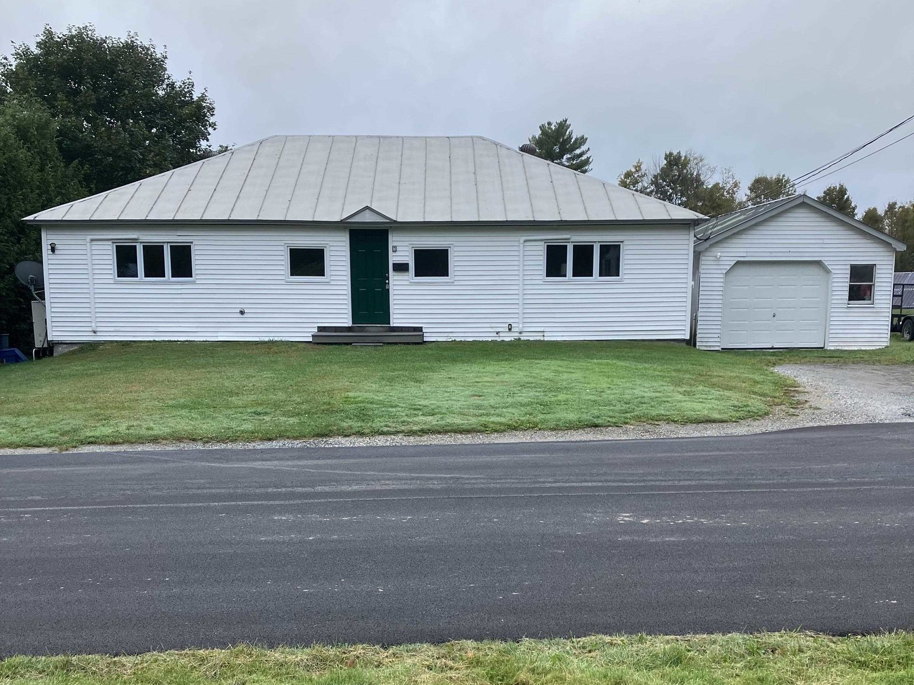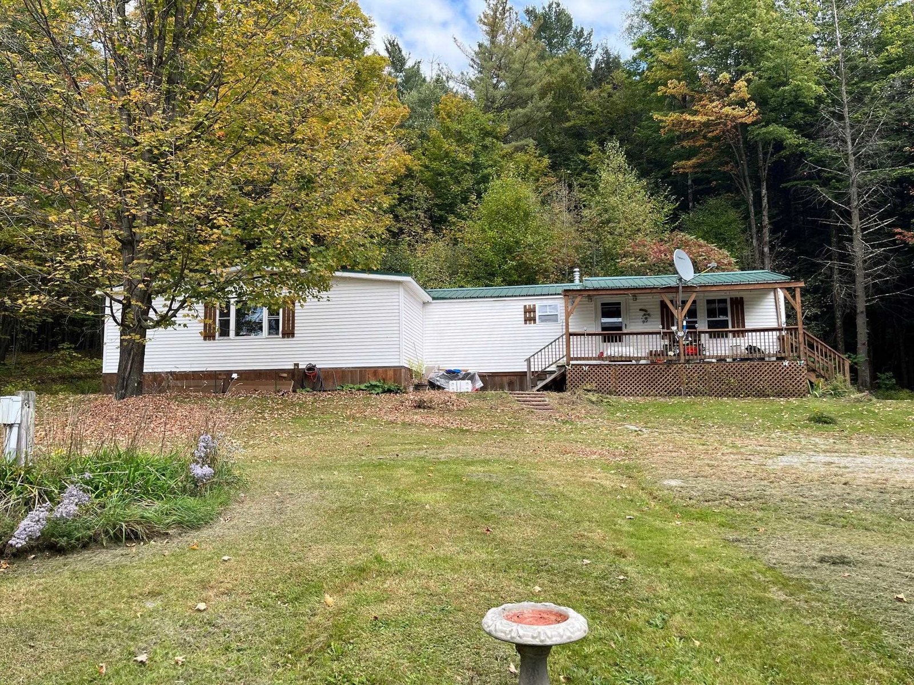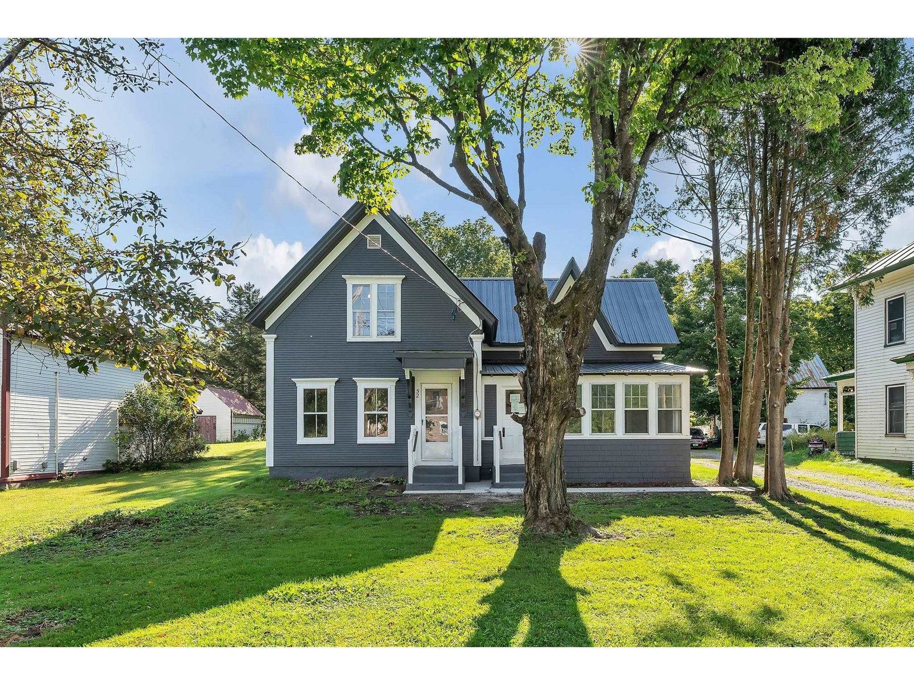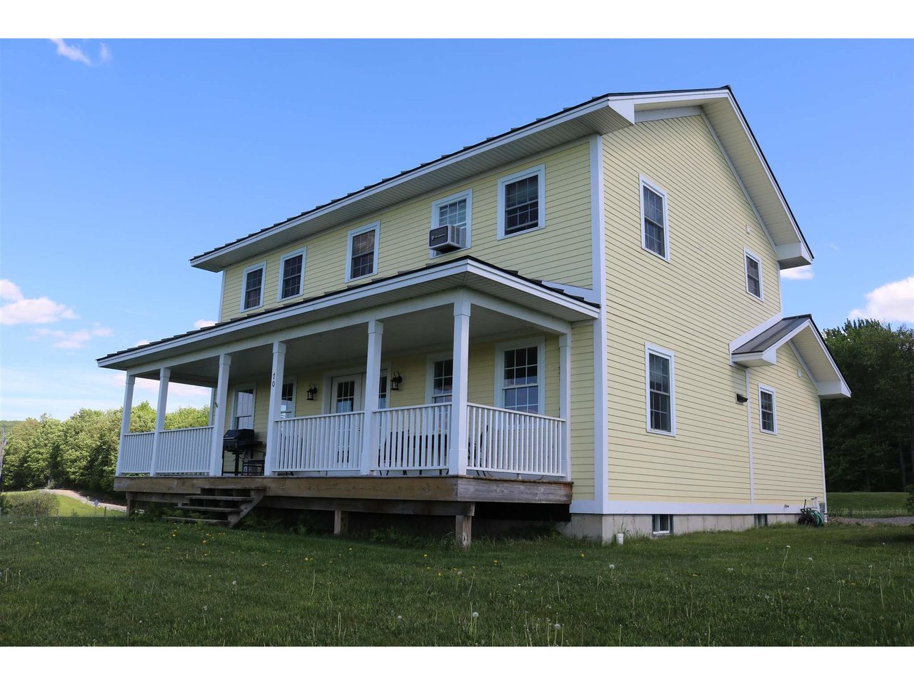Sold Status
$315,000 Sold Price
House Type
3 Beds
2 Baths
2,564 Sqft
Sold By Big Bear Real Estate
Similar Properties for Sale
Request a Showing or More Info

Call: 802-863-1500
Mortgage Provider
Mortgage Calculator
$
$ Taxes
$ Principal & Interest
$
This calculation is based on a rough estimate. Every person's situation is different. Be sure to consult with a mortgage advisor on your specific needs.
Franklin County
This stunning home sits on almost 6 acres with gorgeous mountain views in almost every direction! Large yard and covered porch make the perfect space for out door entertaining or just taking it all in. First floor offers a large open floor plan with tons of natural light and beautiful hardwood floors. Kitchen has been updated with stainless appliances, farmhouse sink, butcher block top island, gorgeous back-splash and cabinetry & large walk in pantry off kitchen also doubles as laundry room. On the second level there are 3 bedrooms, including a large master suite with full bath and double closets. Basement is partially finished to add extra living space. This house was made to last with standing seam metal roof and cement board siding. Also on the property is a large detached 2 car garage with plenty of storage or workshop space! Garage has 12 foot ceilings and an extra thick slab designed to support automobile lift or heavy machinery. Radiant heat system and new extended driveway recently added. All of this plus high speed Comcast Internet! †
Property Location
Property Details
| Sold Price $315,000 | Sold Date Sep 3rd, 2021 | |
|---|---|---|
| List Price $315,000 | Total Rooms 7 | List Date May 28th, 2021 |
| Cooperation Fee Unknown | Lot Size 5.9 Acres | Taxes $0 |
| MLS# 4863451 | Days on Market 1286 Days | Tax Year 2020 |
| Type House | Stories 2 | Road Frontage |
| Bedrooms 3 | Style Colonial | Water Frontage |
| Full Bathrooms 2 | Finished 2,564 Sqft | Construction No, Existing |
| 3/4 Bathrooms 0 | Above Grade 2,064 Sqft | Seasonal No |
| Half Bathrooms 0 | Below Grade 500 Sqft | Year Built 2004 |
| 1/4 Bathrooms 0 | Garage Size 2 Car | County Franklin |
| Interior FeaturesKitchen Island, Kitchen/Dining, Laundry Hook-ups, Primary BR w/ BA, Natural Light, Other, Walk-in Closet, Walk-in Pantry, Laundry - 1st Floor |
|---|
| Equipment & AppliancesRefrigerator, Washer, Microwave, Dryer, Washer, Smoke Detectr-Batt Powrd, Smoke Detectr-HrdWrdw/Bat |
| Foyer 10x7.5 All Measurements approx, 1st Floor | Kitchen/Dining 25x13, 1st Floor | Living Room 25x19, 1st Floor |
|---|---|---|
| Laundry Room 8x6, 1st Floor | Primary Suite 25x13, 2nd Floor | Bedroom 21.5x12.5, 2nd Floor |
| Bedroom 13x12.5, 2nd Floor | Family Room 25x17, 2nd Floor |
| ConstructionWood Frame |
|---|
| BasementInterior, Bulkhead, Concrete, Partially Finished, Full, Partially Finished |
| Exterior FeaturesPorch - Covered, Window Screens, Windows - Double Pane |
| Exterior Cement | Disability Features 1st Floor Bedroom, 1st Floor Hrd Surfce Flr, 1st Floor Laundry |
|---|---|
| Foundation Concrete, Poured Concrete | House Color Yellow |
| Floors Tile, Carpet, Hardwood | Building Certifications |
| Roof Standing Seam, Metal | HERS Index |
| DirectionsFrom Rte 105 turn toward Newport to stay on Rte 105. Turn Right onto South Richford Road, Right onto Frost Ridge. First house on Right, see sign. |
|---|
| Lot Description, Trail/Near Trail, Mountain View, Country Setting, VAST, Snowmobile Trail, Rural Setting |
| Garage & Parking Detached, Auto Open, Barn, 6+ Parking Spaces, Parking Spaces 6+, Unpaved |
| Road Frontage | Water Access |
|---|---|
| Suitable Use | Water Type |
| Driveway Gravel, Crushed/Stone | Water Body |
| Flood Zone No | Zoning Residential |
| School District Franklin Northeast | Middle Richford Jr/Sr High School |
|---|---|
| Elementary Richford Elementary School | High Richford Senior High School |
| Heat Fuel Oil | Excluded |
|---|---|
| Heating/Cool None, Multi Zone, Radiant, In Floor, Hot Water, Baseboard | Negotiable |
| Sewer 1000 Gallon, Septic, Mound, Concrete, Septic | Parcel Access ROW |
| Water Private, Drilled Well | ROW for Other Parcel |
| Water Heater Tank, Owned, Off Boiler | Financing |
| Cable Co | Documents Survey, Deed |
| Electric Circuit Breaker(s), 200 Amp | Tax ID 516-162-11184 |

† The remarks published on this webpage originate from Listed By Dianna Benoit-Kittell of KW Vermont- Enosburg via the PrimeMLS IDX Program and do not represent the views and opinions of Coldwell Banker Hickok & Boardman. Coldwell Banker Hickok & Boardman cannot be held responsible for possible violations of copyright resulting from the posting of any data from the PrimeMLS IDX Program.

 Back to Search Results
Back to Search Results