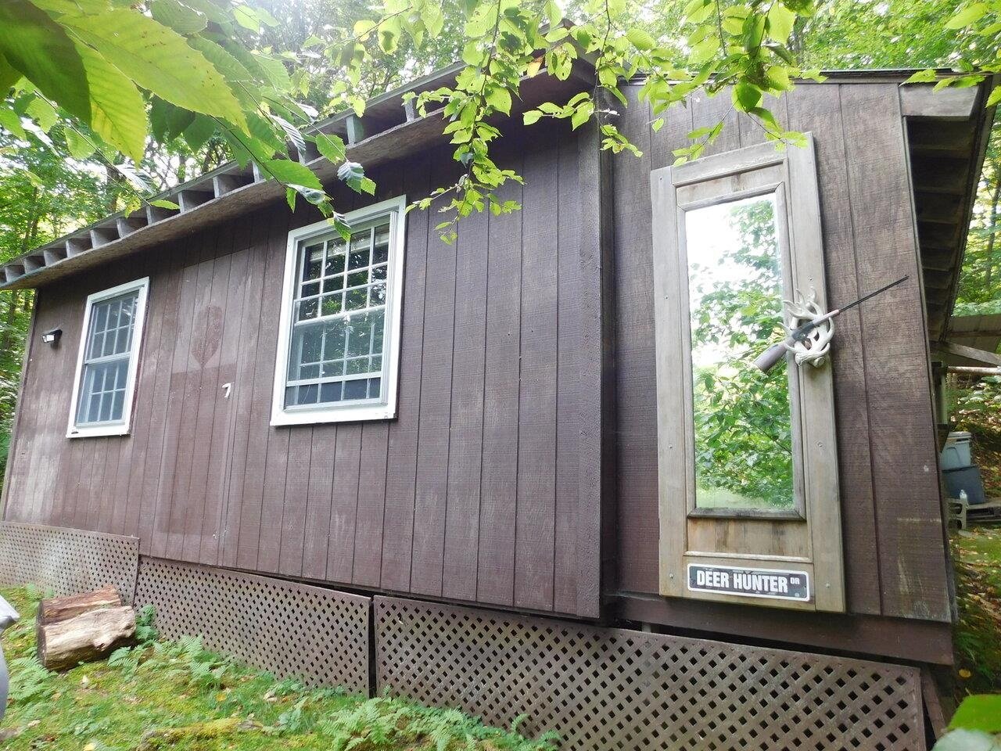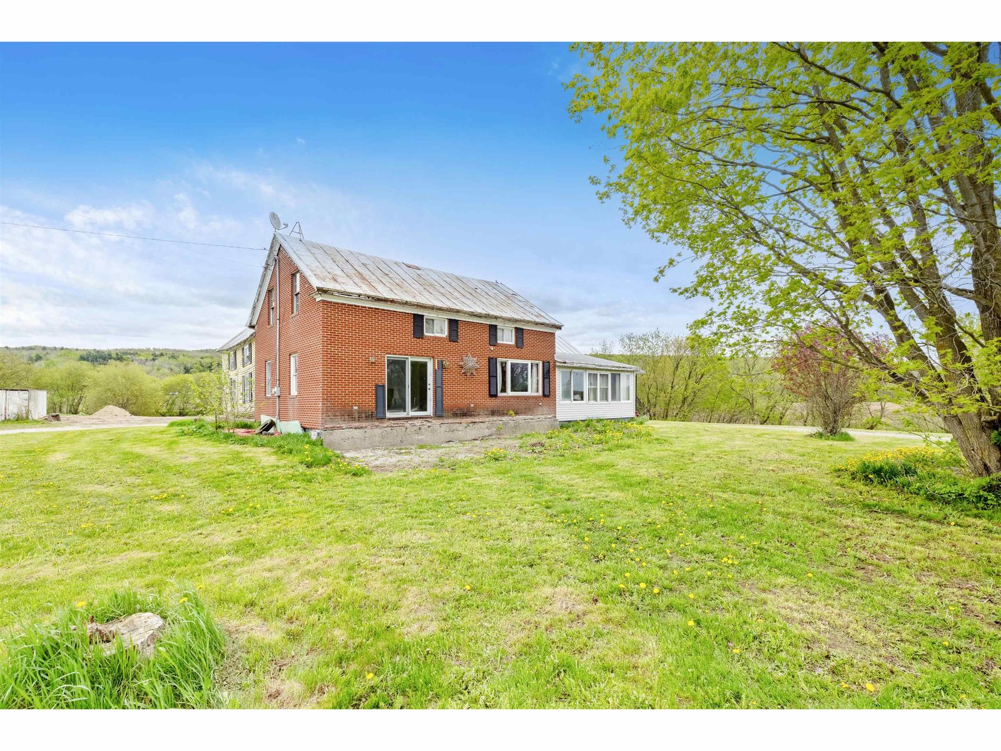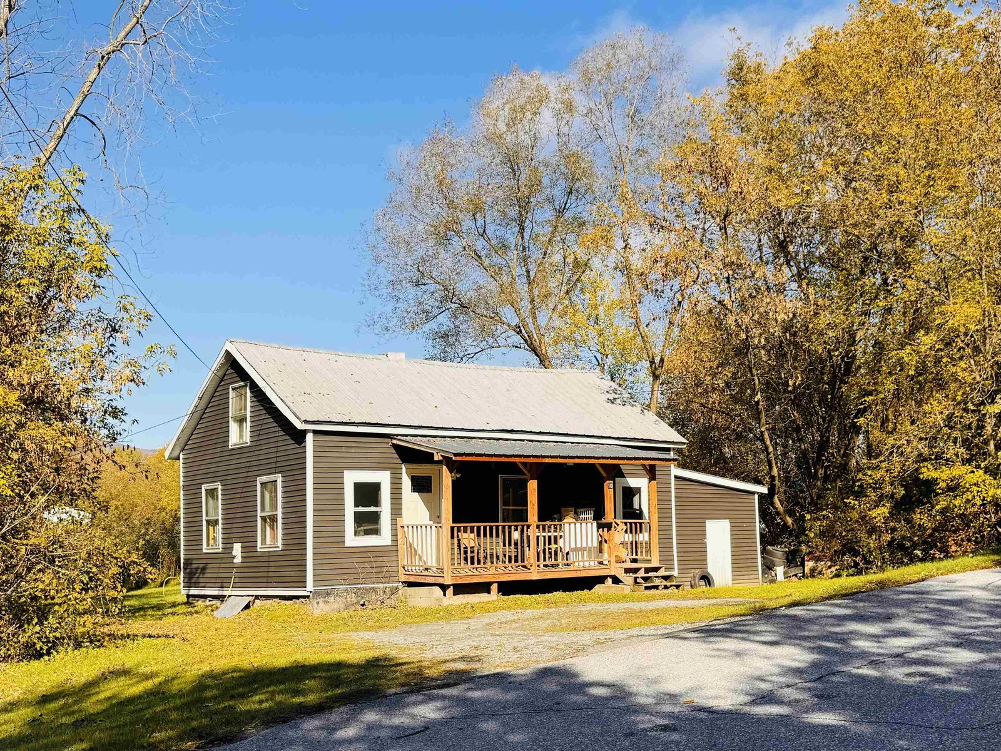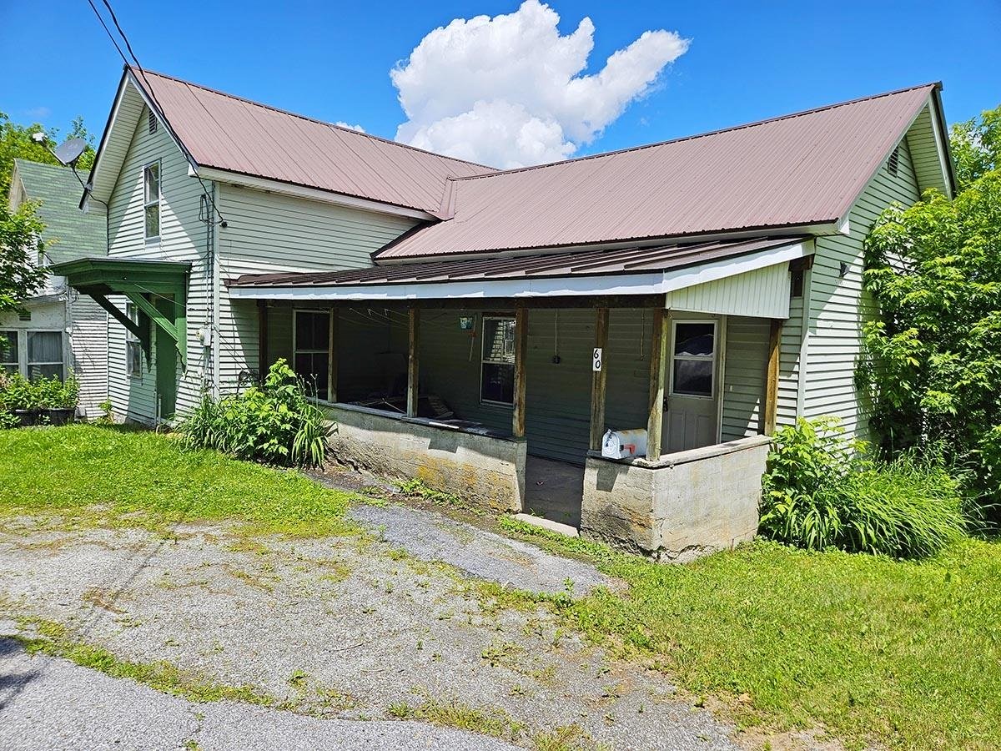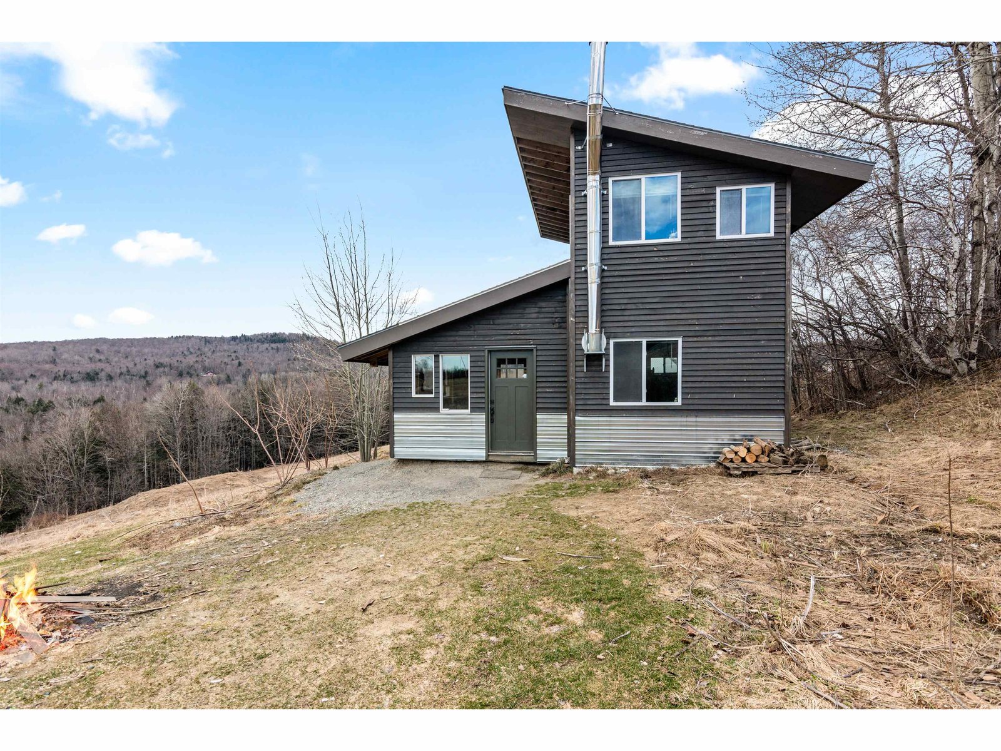Sold Status
$159,500 Sold Price
House Type
2 Beds
1 Baths
768 Sqft
Sold By
Similar Properties for Sale
Request a Showing or More Info

Call: 802-863-1500
Mortgage Provider
Mortgage Calculator
$
$ Taxes
$ Principal & Interest
$
This calculation is based on a rough estimate. Every person's situation is different. Be sure to consult with a mortgage advisor on your specific needs.
Franklin County
Incredible off-grid opportunity for a buyer ready to add the finishing touches to this cozy home located on a quiet paved road near Jay Peak. As you enter the first floor, you'll be greeted by a large entryway living space with a high sloped ceiling and wrap around windows. You'll then find a sitting area with a warm wood stove and wood beams on the ceiling. Continue through to the kitchen, where you'll immediately note the gorgeous raw edge wood counters and a window over the sink looking out over your sweeping views. A bathroom with a galvanized tub completes the first floor. Upstairs, there is an open loft space and 2 rooms, leaving many possibilities for sleeping and recreation space. Currently used as 3 separate sleeping spaces, but could be converted into an owner's suite or office space. Outside, you'll find privacy, abundant wildlife and beautiful sunsets over the mountains. Drilled well, septic, and generator on site, and electric available on the road. 2 minutes to quaint Montgomery village, an hour to Burlington, and 90 minutes to Montreal. Don't miss this chance to own your own little slice of heaven in Vermont. Open house Sunday 2-4. †
Property Location
Property Details
| Sold Price $159,500 | Sold Date May 24th, 2024 | |
|---|---|---|
| List Price $159,500 | Total Rooms 4 | List Date Apr 4th, 2024 |
| Cooperation Fee Unknown | Lot Size 4 Acres | Taxes $2,624 |
| MLS# 4990289 | Days on Market 231 Days | Tax Year 2023 |
| Type House | Stories 1 1/2 | Road Frontage 271 |
| Bedrooms 2 | Style | Water Frontage |
| Full Bathrooms 1 | Finished 768 Sqft | Construction No, Existing |
| 3/4 Bathrooms 0 | Above Grade 768 Sqft | Seasonal No |
| Half Bathrooms 0 | Below Grade 0 Sqft | Year Built 2016 |
| 1/4 Bathrooms 0 | Garage Size Car | County Franklin |
| Interior FeaturesKitchen/Living, Natural Light, Natural Woodwork |
|---|
| Equipment & AppliancesRefrigerator, Generator - Standby, Wood Stove |
| Construction |
|---|
| Basement |
| Exterior Features |
| Exterior | Disability Features |
|---|---|
| Foundation Float Slab | House Color |
| Floors | Building Certifications |
| Roof Shingle | HERS Index |
| Directions |
|---|
| Lot Description |
| Garage & Parking |
| Road Frontage 271 | Water Access |
|---|---|
| Suitable Use | Water Type |
| Driveway Gravel | Water Body |
| Flood Zone Unknown | Zoning Residential |
| School District NA | Middle Richford Jr/Sr High School |
|---|---|
| Elementary Richford Elementary School | High Richford Senior High School |
| Heat Fuel Wood | Excluded |
|---|---|
| Heating/Cool None, Generator | Negotiable |
| Sewer Septic | Parcel Access ROW |
| Water | ROW for Other Parcel |
| Water Heater | Financing |
| Cable Co | Documents |
| Electric Generator | Tax ID 516-162-11212 |

† The remarks published on this webpage originate from Listed By of Ridgeline Real Estate via the PrimeMLS IDX Program and do not represent the views and opinions of Coldwell Banker Hickok & Boardman. Coldwell Banker Hickok & Boardman cannot be held responsible for possible violations of copyright resulting from the posting of any data from the PrimeMLS IDX Program.

 Back to Search Results
Back to Search Results