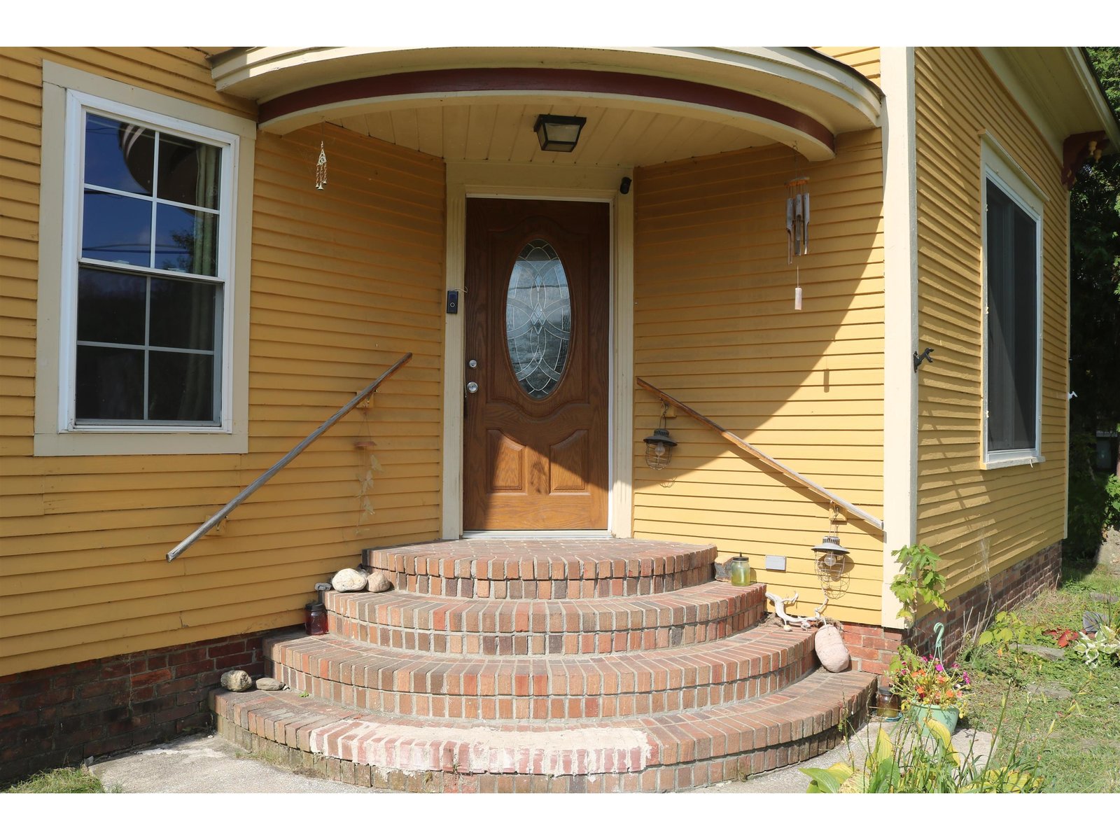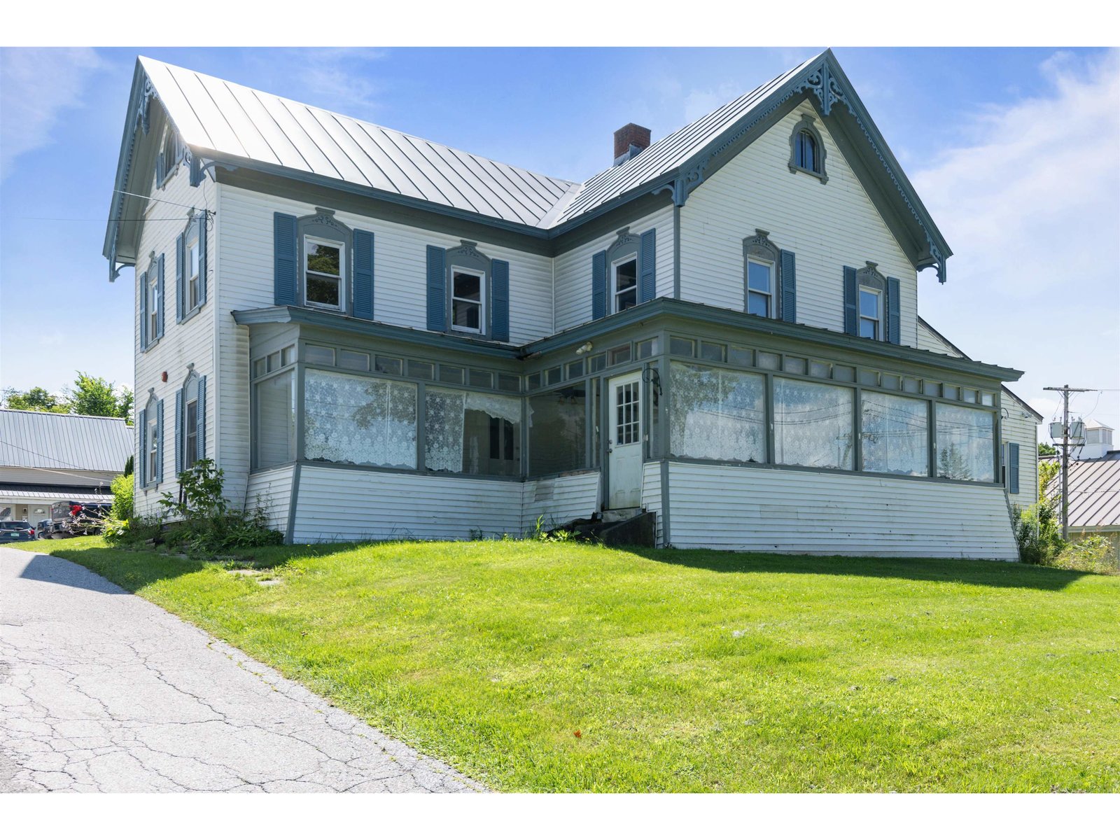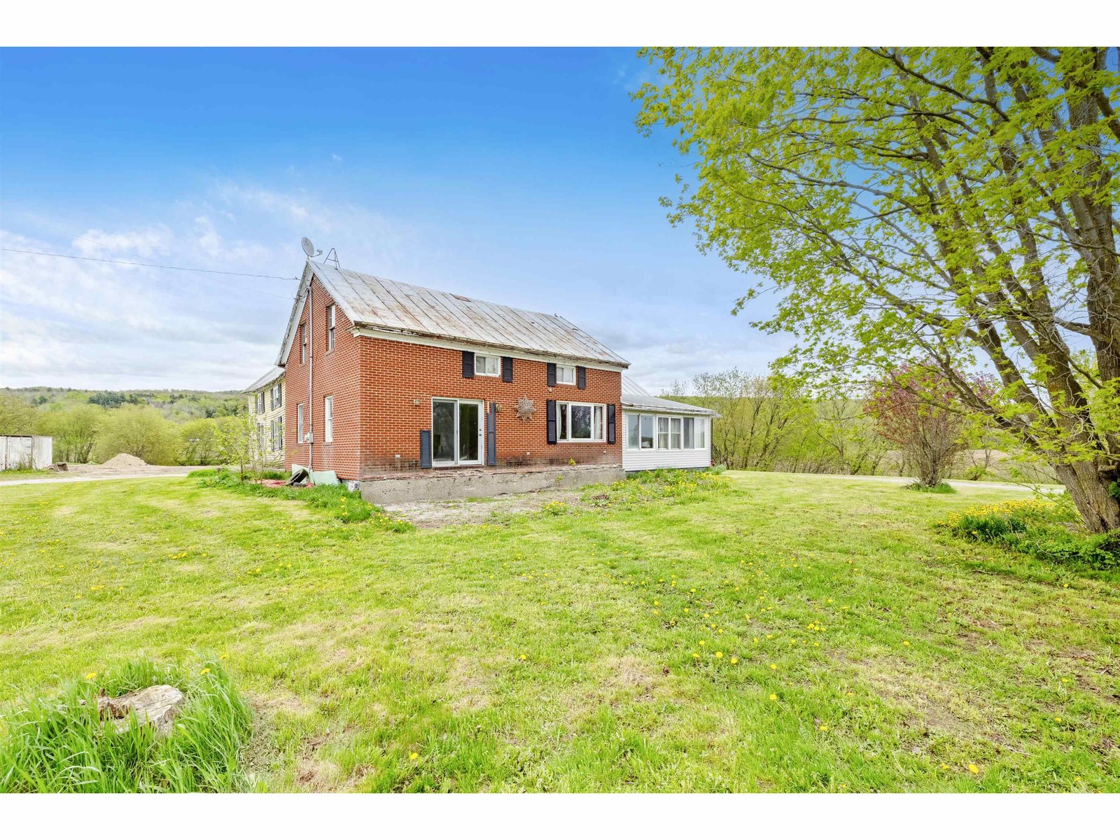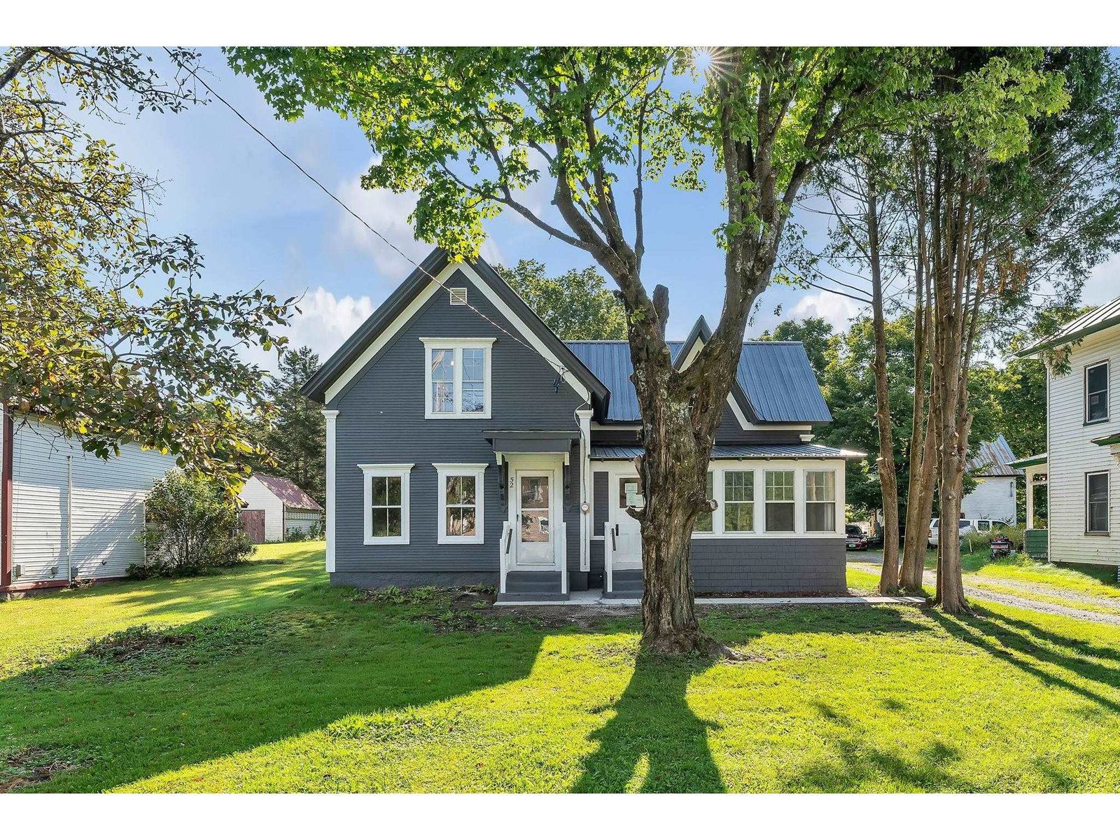Sold Status
$193,000 Sold Price
House Type
4 Beds
2 Baths
2,858 Sqft
Sold By EXP Realty
Similar Properties for Sale
Request a Showing or More Info

Call: 802-863-1500
Mortgage Provider
Mortgage Calculator
$
$ Taxes
$ Principal & Interest
$
This calculation is based on a rough estimate. Every person's situation is different. Be sure to consult with a mortgage advisor on your specific needs.
Franklin County
This stately Victorian home has been lovingly restored by the current owner and is now ready for a new owner to enjoy. There is ample space for a large family, a multi-generational household, or rent out some rooms for income during ski season since it's only 30 minutes to Jay Peak Resort. Stepping in the front door to the foyer, you're greeted with a beautiful staircase and stained glass windows. Straight ahead is the formal dining room that leads into the spacious kitchen with plenty of cupboard space and large island. The living room runs along the hallway and dining room with a pocket door to allow for more open space. Through the kitchen is a mudroom off the side door that leads to a family room with an extra bonus room attached. There's a deck off the back of the family room that overlooks the backyard. Upstairs, you'll find four large bedrooms and the master has a walk-in closet. Do not miss your chance to see this beautiful home. Schedule your showing today! †
Property Location
Property Details
| Sold Price $193,000 | Sold Date Aug 21st, 2020 | |
|---|---|---|
| List Price $195,000 | Total Rooms 10 | List Date May 1st, 2020 |
| Cooperation Fee Unknown | Lot Size 0.38 Acres | Taxes $3,303 |
| MLS# 4803524 | Days on Market 1665 Days | Tax Year 2019 |
| Type House | Stories 2 | Road Frontage |
| Bedrooms 4 | Style Victorian | Water Frontage |
| Full Bathrooms 1 | Finished 2,858 Sqft | Construction No, Existing |
| 3/4 Bathrooms 1 | Above Grade 2,858 Sqft | Seasonal No |
| Half Bathrooms 0 | Below Grade 0 Sqft | Year Built 1900 |
| 1/4 Bathrooms 0 | Garage Size 1 Car | County Franklin |
| Interior FeaturesAttic, Blinds, Ceiling Fan, Dining Area, Furnished, Kitchen Island, Walk-in Closet, Laundry - 1st Floor |
|---|
| Equipment & AppliancesRange-Gas, Washer, Microwave, Dishwasher, Refrigerator, Dryer |
| Kitchen 17'1"x15'6", 1st Floor | Dining Room 13'10"x11'3", 1st Floor | Living Room 26'2"x14'2", 1st Floor |
|---|---|---|
| Office/Study 10'10"x14'11", 1st Floor | Family Room 20'11"x11'10", 1st Floor | Primary Bedroom 18'9"x10'4", 2nd Floor |
| Bedroom 13'3"x12'7", 2nd Floor | Bedroom 11'4"x12'7", 2nd Floor | Bedroom 10'5"x12'5", 2nd Floor |
| ConstructionWood Frame |
|---|
| BasementInterior, Unfinished, Interior Stairs |
| Exterior FeaturesDeck, Porch - Covered, Poultry Coop |
| Exterior Vinyl Siding, Wood Siding | Disability Features |
|---|---|
| Foundation Stone | House Color Tan |
| Floors Carpet, Vinyl, Wood | Building Certifications |
| Roof Shingle | HERS Index |
| DirectionsFrom St Albans - Take 105E to River St in Richford. Turn left onto River Street. Turn right onto North Ave. Property on left. See sign. From Newport - Take Route 105 W to Richford. Turn right onto Main Street. Turn left onto River Street. Turn right onto North Ave. |
|---|
| Lot Description, Open |
| Garage & Parking |
| Road Frontage | Water Access |
|---|---|
| Suitable Use | Water Type |
| Driveway Dirt | Water Body |
| Flood Zone Unknown | Zoning Village Residential |
| School District NA | Middle Richford Jr/Sr High School |
|---|---|
| Elementary Richford Elementary School | High Richford Senior High School |
| Heat Fuel Oil | Excluded Ask agent for list. |
|---|---|
| Heating/Cool None, Radiator, Hot Water | Negotiable |
| Sewer Public | Parcel Access ROW |
| Water Public | ROW for Other Parcel |
| Water Heater Owned | Financing |
| Cable Co | Documents |
| Electric Circuit Breaker(s) | Tax ID 516-162-10688 |

† The remarks published on this webpage originate from Listed By Tanya Bailey of M Realty via the PrimeMLS IDX Program and do not represent the views and opinions of Coldwell Banker Hickok & Boardman. Coldwell Banker Hickok & Boardman cannot be held responsible for possible violations of copyright resulting from the posting of any data from the PrimeMLS IDX Program.

 Back to Search Results
Back to Search Results










