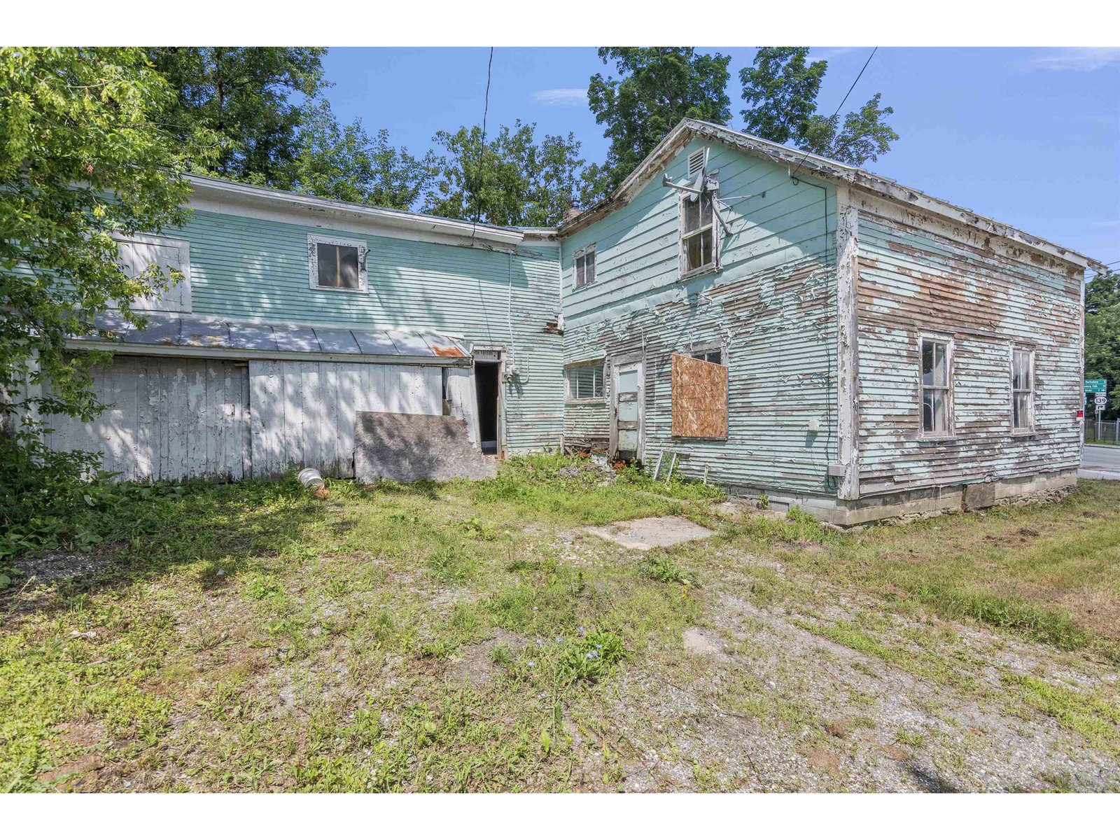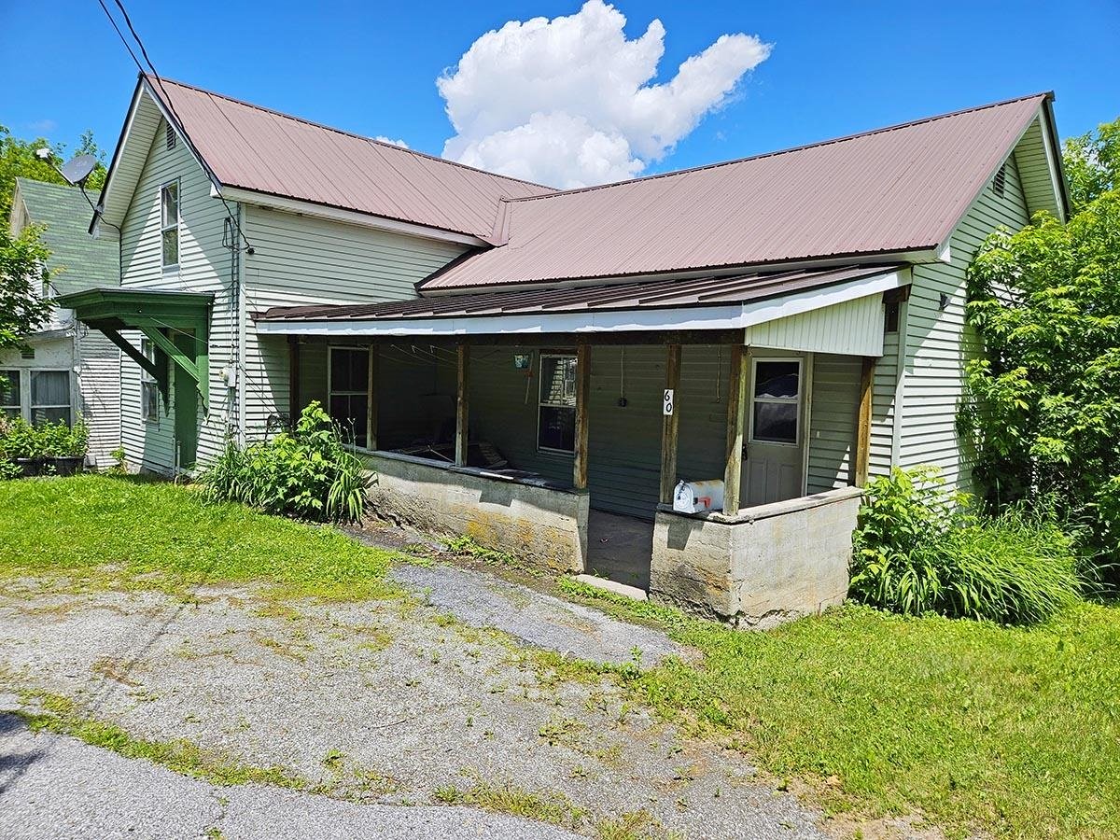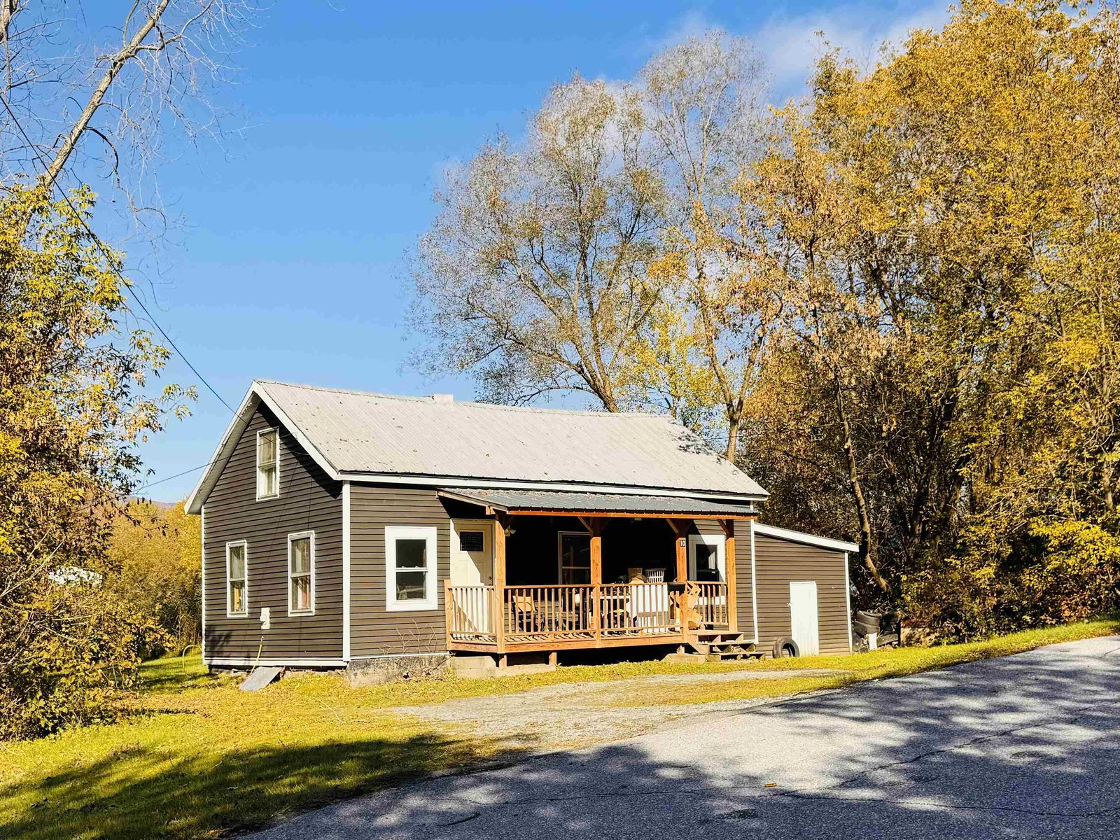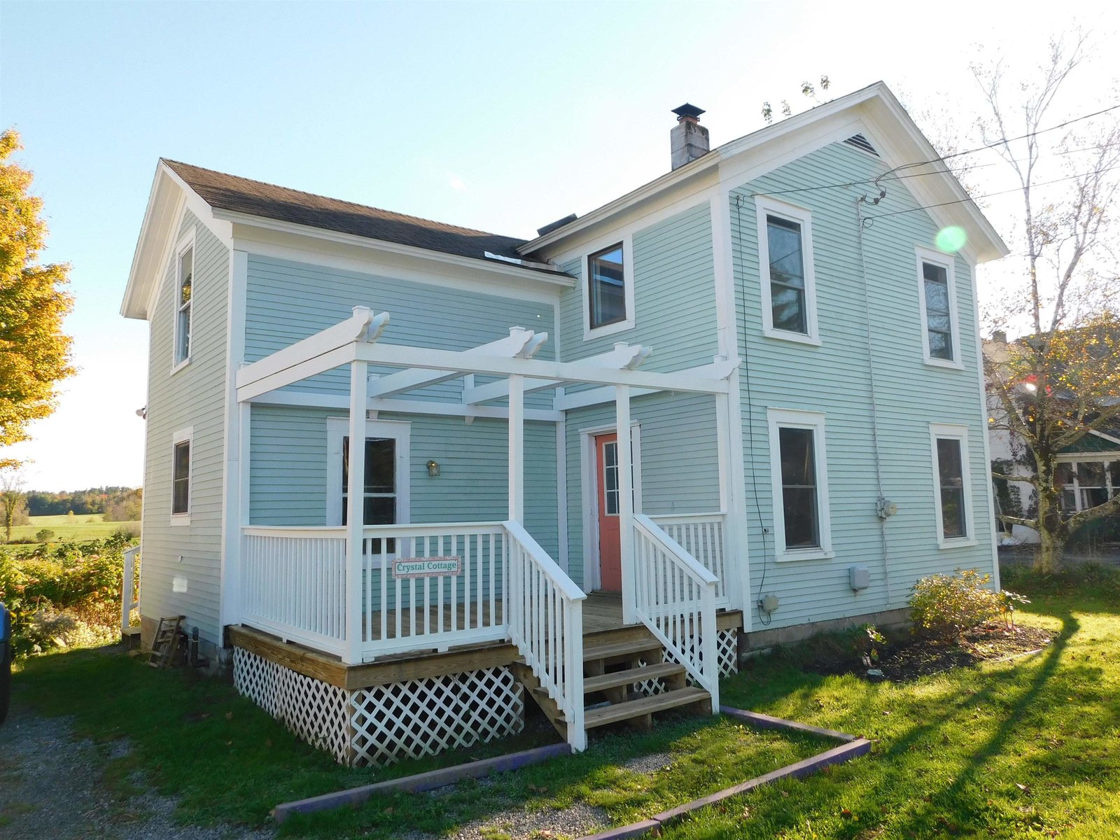Sold Status
$104,250 Sold Price
House Type
4 Beds
2 Baths
1,624 Sqft
Sold By
Similar Properties for Sale
Request a Showing or More Info

Call: 802-863-1500
Mortgage Provider
Mortgage Calculator
$
$ Taxes
$ Principal & Interest
$
This calculation is based on a rough estimate. Every person's situation is different. Be sure to consult with a mortgage advisor on your specific needs.
Franklin County
RICHFORD - Tired of looking at homes that need tons of repairs and work. Then this is the one for you. This 4 bedroom, 1 1/2 bath village home is perched on a hill with great mountain views. Totally and newly renovated inside and out by the present owners. This home offers gleaming hardwood floors, papered and painted throughout, new furnace boiler, updated wiring, new vinyl siding, some newly sheetrocked areas, new appliances, newer roofs on main house, insulation and this list goes on forever. Truly priced right to sell now. This home is a pleasure to show. Take a look today. Motivated sellers! Present all offers! †
Property Location
Property Details
| Sold Price $104,250 | Sold Date Jun 28th, 2012 | |
|---|---|---|
| List Price $115,000 | Total Rooms 8 | List Date May 24th, 2011 |
| Cooperation Fee Unknown | Lot Size 0.25 Acres | Taxes $2,325 |
| MLS# 4065931 | Days on Market 4930 Days | Tax Year 2010 |
| Type House | Stories 2 | Road Frontage 42 |
| Bedrooms 4 | Style Victorian | Water Frontage |
| Full Bathrooms 1 | Finished 1,624 Sqft | Construction Existing |
| 3/4 Bathrooms 0 | Above Grade 1,624 Sqft | Seasonal No |
| Half Bathrooms 1 | Below Grade 0 Sqft | Year Built 1900 |
| 1/4 Bathrooms 0 | Garage Size 0 Car | County Franklin |
| Interior Features1st Floor Laundry, Cable Internet, Formal Dining Room, Living Room, Natural Woodwork |
|---|
| Equipment & AppliancesCook Top-Electric, Dishwasher, Refrigerator |
| Primary Bedroom 19 x 12 2nd Floor | 2nd Bedroom 13 x 10 2nd Floor | 3rd Bedroom 10 x 12 2nd Floor |
|---|---|---|
| 4th Bedroom 9 x 10 2nd Floor | Living Room 13 x 9 1st Floor | Kitchen 13 x 16 1st Floor |
| Dining Room 10 x 19 1st Floor | Half Bath 1st Floor | Full Bath 2nd Floor |
| ConstructionExisting |
|---|
| BasementFull, Unfinished |
| Exterior FeaturesPorch-Covered, Shed |
| Exterior Vinyl | Disability Features |
|---|---|
| Foundation Stone | House Color White |
| Floors Hardwood,Vinyl | Building Certifications |
| Roof Metal, Shingle-Asphalt | HERS Index |
| DirectionsTake Route 105 to Richford. Take first right after Dollar General on Sweat Street. Take right onto Highland Avenue, property on left. See sign. |
|---|
| Lot DescriptionMountain View, Village |
| Garage & Parking None |
| Road Frontage 42 | Water Access |
|---|---|
| Suitable UseNot Applicable | Water Type |
| Driveway Crushed/Stone | Water Body |
| Flood Zone No | Zoning Residential |
| School District Franklin Northeast | Middle Richford Jr/Sr High School |
|---|---|
| Elementary Richford Elementary School | High Richford Jr/Sr High School |
| Heat Fuel Oil | Excluded |
|---|---|
| Heating/Cool Hot Water | Negotiable |
| Sewer Community, Metered | Parcel Access ROW No |
| Water Community, Metered | ROW for Other Parcel No |
| Water Heater Domestic | Financing All Financing Options |
| Cable Co Comcast | Documents Deed |
| Electric 100 Amp | Tax ID 51616210349 |

† The remarks published on this webpage originate from Listed By of via the PrimeMLS IDX Program and do not represent the views and opinions of Coldwell Banker Hickok & Boardman. Coldwell Banker Hickok & Boardman cannot be held responsible for possible violations of copyright resulting from the posting of any data from the PrimeMLS IDX Program.

 Back to Search Results
Back to Search Results










