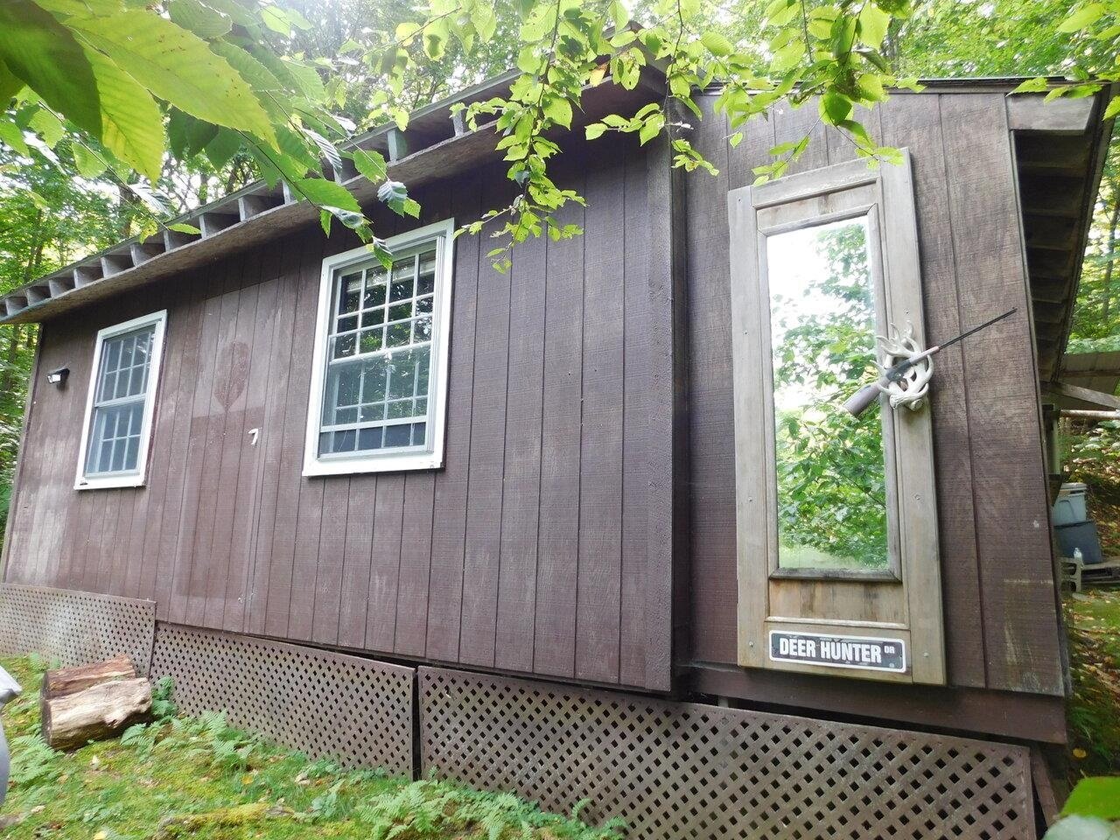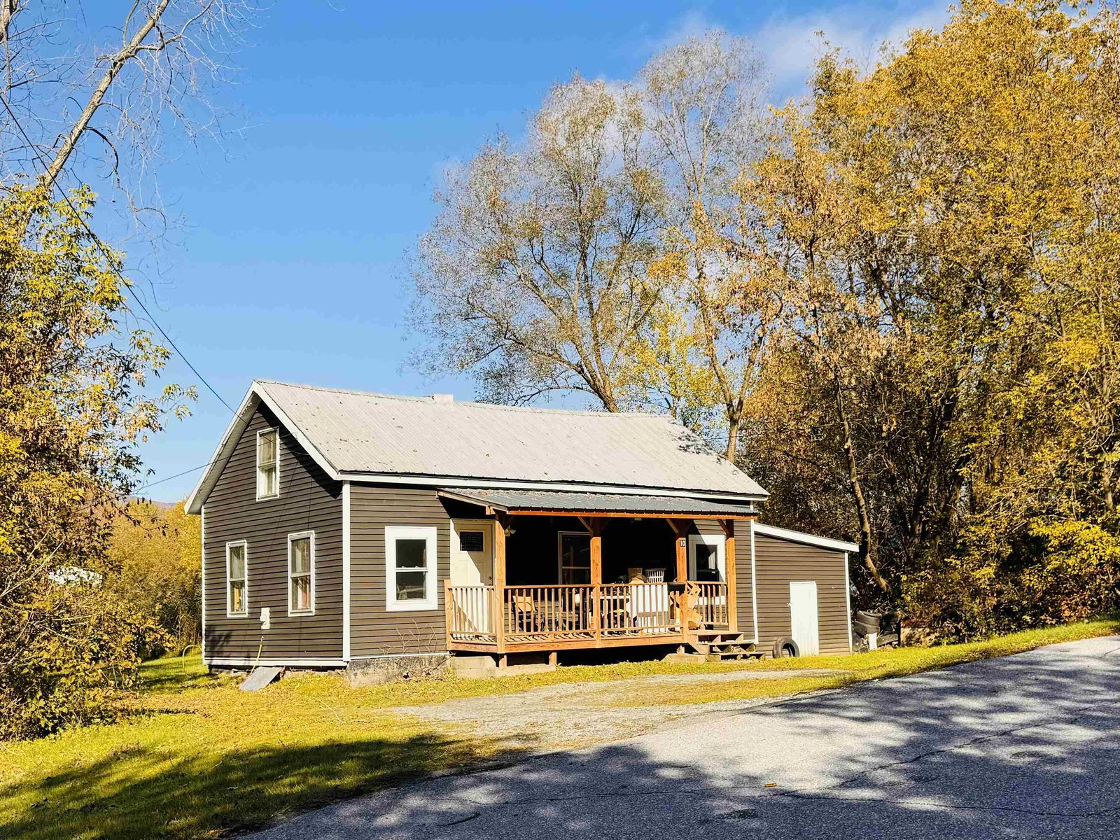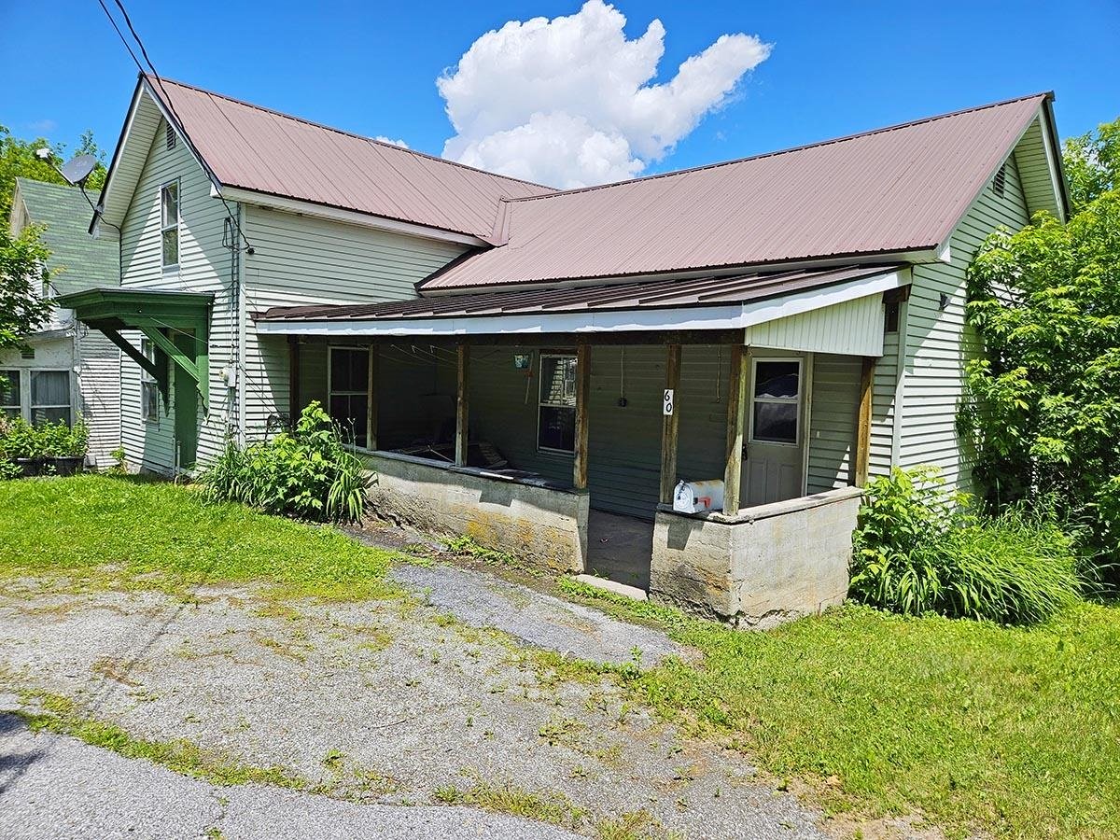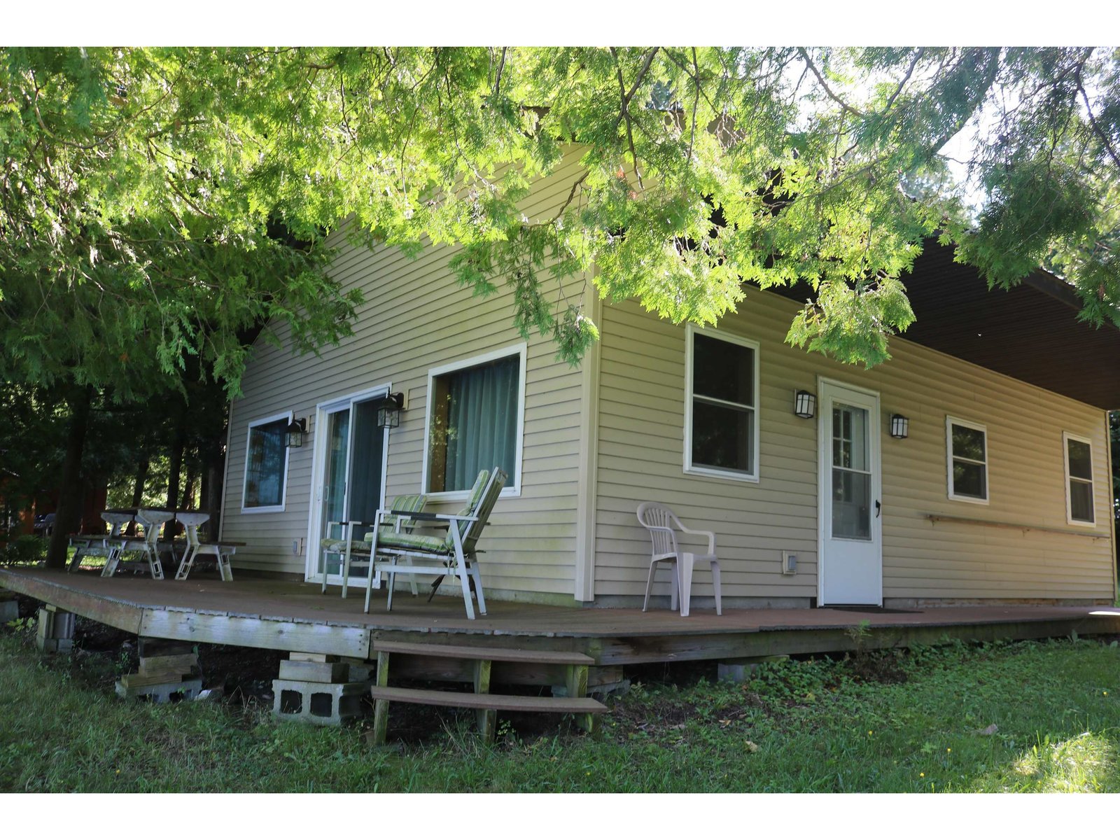Sold Status
$115,000 Sold Price
House Type
2 Beds
1 Baths
1,728 Sqft
Sold By KW Vermont- Enosburg
Similar Properties for Sale
Request a Showing or More Info

Call: 802-863-1500
Mortgage Provider
Mortgage Calculator
$
$ Taxes
$ Principal & Interest
$
This calculation is based on a rough estimate. Every person's situation is different. Be sure to consult with a mortgage advisor on your specific needs.
Franklin County
This well maintained Victorian Home shows the pride & care the current owners have taken over the years! This fine home sets in a quiet neighborhood overlooking the Richford playground, Farm fields and the Missisquoi River. Walk to all amenities! Updates include Hand Made Cherry Cabinets, Oak Woodwork, remodeled bedrooms and bathroom including a large whirlpool tub. Added touches are the Security System, Chandelier, a Formal Sitting Room and a Grand Staircase leading to the second floor. Outside you'll find a nicely landscaped yard, a 27' above ground pool with a large deck. Deck, front porch with views, shed and a paved driveway leading to a single car garage. †
Property Location
Property Details
| Sold Price $115,000 | Sold Date Oct 2nd, 2018 | |
|---|---|---|
| List Price $119,900 | Total Rooms 7 | List Date Apr 27th, 2017 |
| Cooperation Fee Unknown | Lot Size 0.25 Acres | Taxes $2,523 |
| MLS# 4629775 | Days on Market 2765 Days | Tax Year 2016 |
| Type House | Stories 2 | Road Frontage |
| Bedrooms 2 | Style Victorian | Water Frontage |
| Full Bathrooms 1 | Finished 1,728 Sqft | Construction No, Existing |
| 3/4 Bathrooms 0 | Above Grade 1,728 Sqft | Seasonal No |
| Half Bathrooms 0 | Below Grade 0 Sqft | Year Built 1893 |
| 1/4 Bathrooms 0 | Garage Size 1 Car | County Franklin |
| Interior FeaturesBlinds, Kitchen Island, Natural Woodwork, Sauna, Whirlpool Tub, Laundry - 1st Floor |
|---|
| Equipment & AppliancesMicrowave, Cook Top-Electric, Washer, Wall Oven, Refrigerator, Dryer, Exhaust Hood, Washer, Satellite Dish |
| Laundry Room 6.8 x 13.1, 1st Floor | Kitchen 9.4 x 13.75, 1st Floor | Dining Room 11.4 x 11.8, 1st Floor |
|---|---|---|
| Den 10.8 x 12.1, 1st Floor | Living Room 11.4 x 12.3, 1st Floor | Primary Bedroom 10.9 x 13.8, 2nd Floor |
| Bedroom 10.25 x 11.4, 2nd Floor | Bath - Full 7.5 x 15, 2nd Floor |
| ConstructionMetal |
|---|
| BasementWalkout, Unfinished |
| Exterior FeaturesDeck, Natural Shade, Pool - Above Ground, Porch - Covered, Shed |
| Exterior Vinyl Siding | Disability Features |
|---|---|
| Foundation Stone, Block, Concrete | House Color |
| Floors Vinyl, Carpet, Hardwood | Building Certifications |
| Roof Metal | HERS Index |
| DirectionsRt 105 to Richford, left onto Intervale avenue, property on the right just after the corner. |
|---|
| Lot Description, View, Country Setting, Landscaped, Sidewalks, View |
| Garage & Parking Detached, |
| Road Frontage | Water Access |
|---|---|
| Suitable Use | Water Type |
| Driveway Paved | Water Body |
| Flood Zone No | Zoning Residential |
| School District NA | Middle |
|---|---|
| Elementary | High |
| Heat Fuel Oil | Excluded |
|---|---|
| Heating/Cool None, Floor Furnace, Forced Air | Negotiable |
| Sewer Public | Parcel Access ROW |
| Water Public | ROW for Other Parcel |
| Water Heater Electric | Financing |
| Cable Co | Documents |
| Electric 100 Amp | Tax ID 516-162-10449 |

† The remarks published on this webpage originate from Listed By Armand Chevrier of via the PrimeMLS IDX Program and do not represent the views and opinions of Coldwell Banker Hickok & Boardman. Coldwell Banker Hickok & Boardman cannot be held responsible for possible violations of copyright resulting from the posting of any data from the PrimeMLS IDX Program.

 Back to Search Results
Back to Search Results










