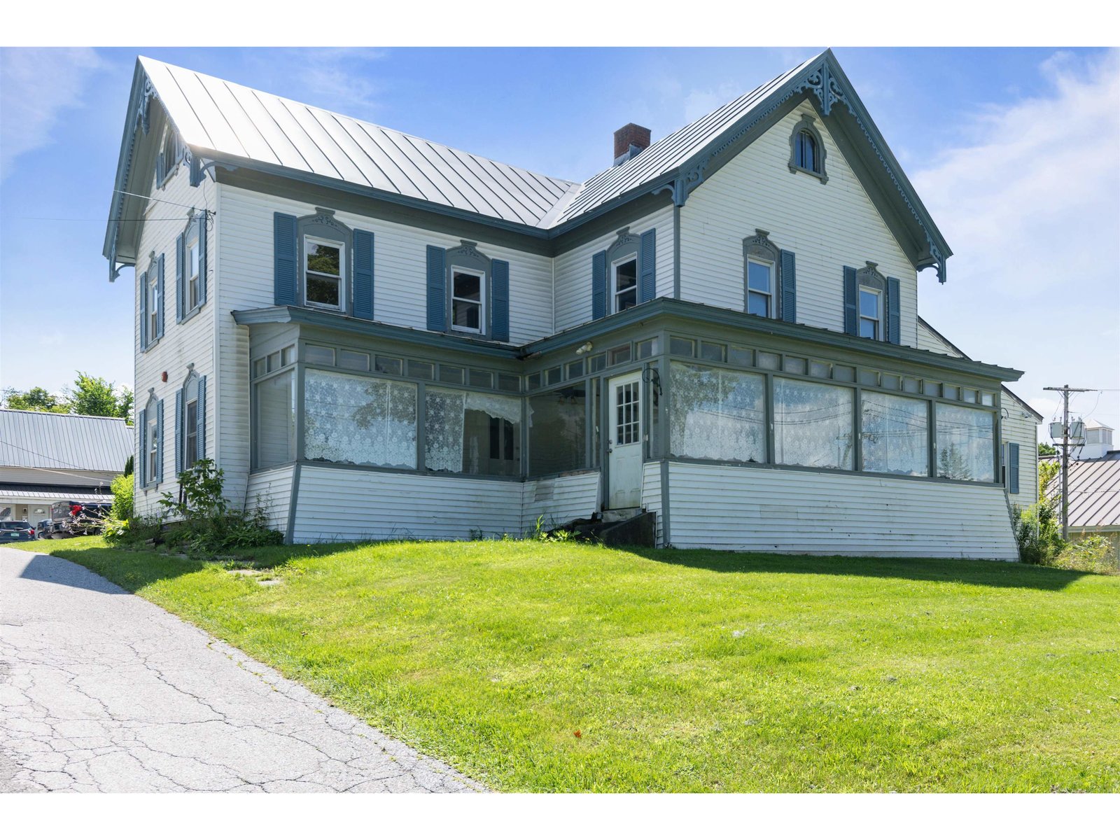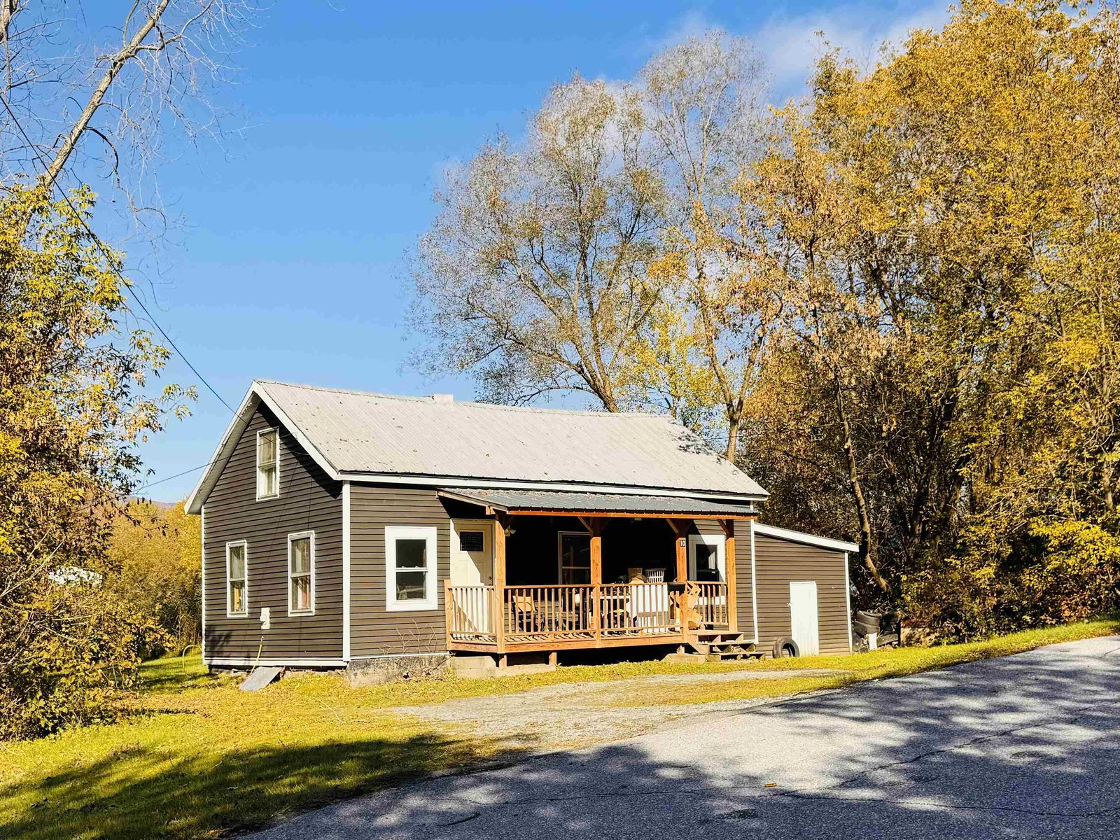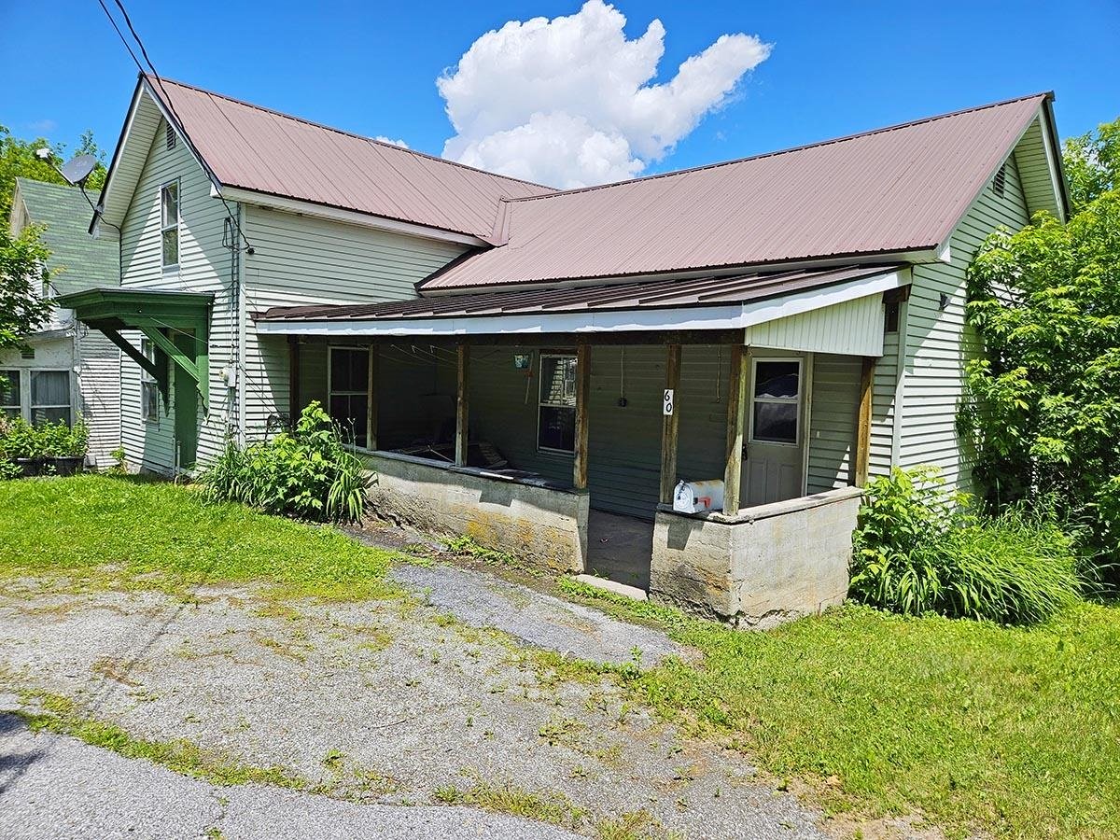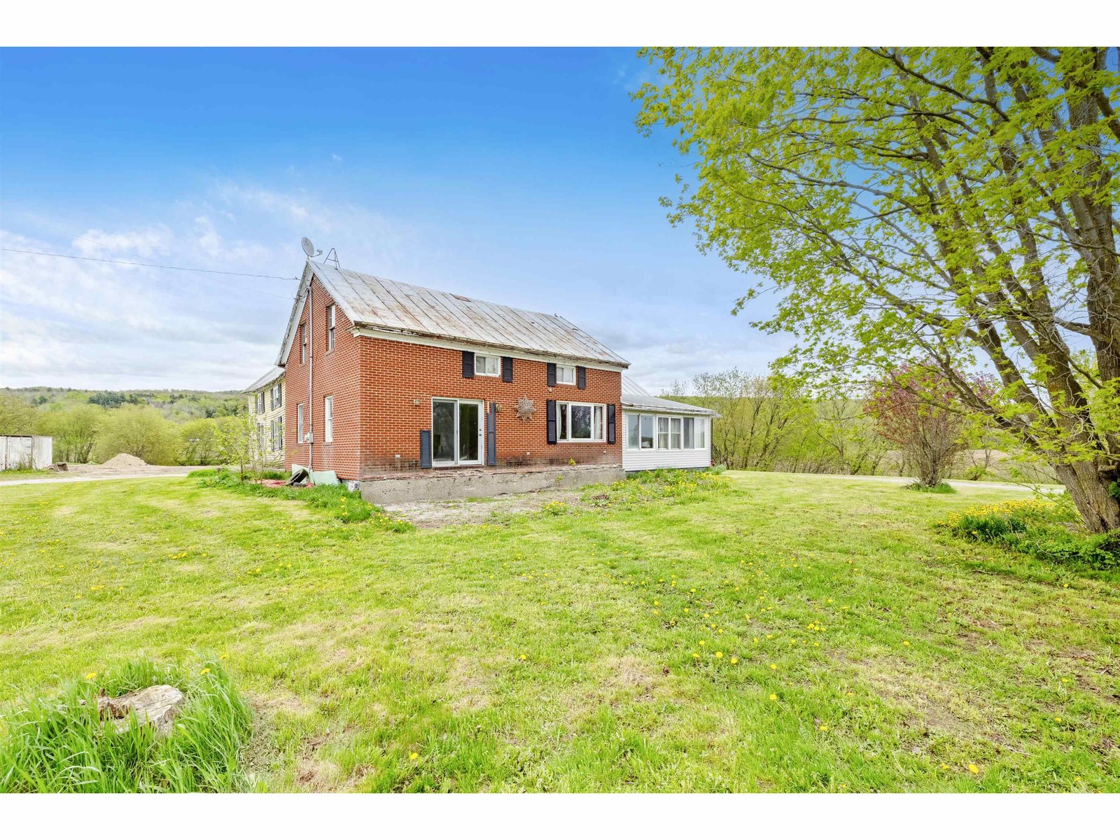Sold Status
$156,700 Sold Price
House Type
3 Beds
2 Baths
1,792 Sqft
Sold By Paul Poquette Realty Group, LLC
Similar Properties for Sale
Request a Showing or More Info

Call: 802-863-1500
Mortgage Provider
Mortgage Calculator
$
$ Taxes
$ Principal & Interest
$
This calculation is based on a rough estimate. Every person's situation is different. Be sure to consult with a mortgage advisor on your specific needs.
Franklin County
Beautiful chalet style home on 17.8 gorgeous acres. 3 large bedrooms and 1.5 baths make this bright and open home perfect for a full time residence or a vacation get-a-way. A huge wraparound porch lets you survey the wonderfully manicured yard, view the mountains towards Canada or just sit and relax taking in the sun and natural beauty. Extra large 28 x 18 one car garage attached to home allows plenty of storage. Garage has dedicated area for up to 4 cords of wood! Additional storage 8 x 12 shed behind home. Very close to Jay Peak ski area. The 17.8 acres supports an active sugar bush and the owner estimates that over 900 trees are tapped by a local friend! Perfect spot for the hunter with regular sightings of deer, bear, moose and turkeys right in the yard. There are two small streams that run through the property with plenty of room in back for your tree stands and food plots. This home is meticulously cared for and ready for you to move in! †
Property Location
Property Details
| Sold Price $156,700 | Sold Date Jun 10th, 2011 | |
|---|---|---|
| List Price $169,000 | Total Rooms 6 | List Date Jul 28th, 2010 |
| Cooperation Fee Unknown | Lot Size 17.8 Acres | Taxes $2,615 |
| MLS# 4015173 | Days on Market 5230 Days | Tax Year 2010 |
| Type House | Stories 2 | Road Frontage 323 |
| Bedrooms 3 | Style Chalet/A Frame | Water Frontage |
| Full Bathrooms 1 | Finished 1,792 Sqft | Construction Existing |
| 3/4 Bathrooms 0 | Above Grade 1,792 Sqft | Seasonal No |
| Half Bathrooms 1 | Below Grade 0 Sqft | Year Built 1984 |
| 1/4 Bathrooms 0 | Garage Size 1 Car | County Franklin |
| Interior FeaturesSec Sys/Alarms, Smoke Det-Battery Powered, Balcony, Dining Area, Wood Stove, 1 Stove |
|---|
| Equipment & AppliancesRefrigerator, Microwave, Washer, Dishwasher, Range-Electric, CO Detector, Security System |
| Kitchen 11' x 8'1, 2nd Floor | Dining Room 11' x 11', 2nd Floor | Living Room 16'5 x 14'6, 2nd Floor |
|---|---|---|
| Primary Bedroom 14' x 11'11, 2nd Floor | Bedroom 11'6 x 13', 1st Floor | Bedroom 11'7 x 13', 1st Floor |
| Other 8'2 x 6' Pantry, 1st Floor | Other 9'5 x 7'7 Shop, 1st Floor | Bath - Full 2nd Floor |
| Bath - 1/2 1st Floor |
| ConstructionWood Frame, Existing |
|---|
| BasementFrost Wall, Slab |
| Exterior FeaturesShed, Balcony |
| Exterior Wood, T-111, Stucco | Disability Features |
|---|---|
| Foundation Slab w/Frst Wall, Concrete | House Color White |
| Floors Carpet, Ceramic Tile | Building Certifications |
| Roof Shingle-Architectural | HERS Index |
| DirectionsNorth East on Rt 105 to Richford village. Turn right at brick Catholic Church remaining on Rt 105 (Jay Road). Property is on right, look for sign. |
|---|
| Lot DescriptionMountain View, Country Setting, Landscaped, Wooded, Rural Setting |
| Garage & Parking Attached |
| Road Frontage 323 | Water Access |
|---|---|
| Suitable UseNot Applicable | Water Type |
| Driveway Crushed/Stone | Water Body |
| Flood Zone No | Zoning Residential |
| School District Franklin Northeast | Middle Richford Jr/Sr High School |
|---|---|
| Elementary Richford Elementary School | High Richford Senior High School |
| Heat Fuel Electric, Wood | Excluded |
|---|---|
| Heating/Cool Baseboard | Negotiable |
| Sewer 1000 Gallon, Leach Field, Concrete | Parcel Access ROW No |
| Water Dug Well, Private | ROW for Other Parcel Yes |
| Water Heater Electric, Owned | Financing Conventional |
| Cable Co | Documents Deed, Survey, Property Disclosure |
| Electric 200 Amp, Circuit Breaker(s) | Tax ID 51616210501 |

† The remarks published on this webpage originate from Listed By Curtis Trousdale of Preferred Properties via the PrimeMLS IDX Program and do not represent the views and opinions of Coldwell Banker Hickok & Boardman. Coldwell Banker Hickok & Boardman cannot be held responsible for possible violations of copyright resulting from the posting of any data from the PrimeMLS IDX Program.

 Back to Search Results
Back to Search Results










