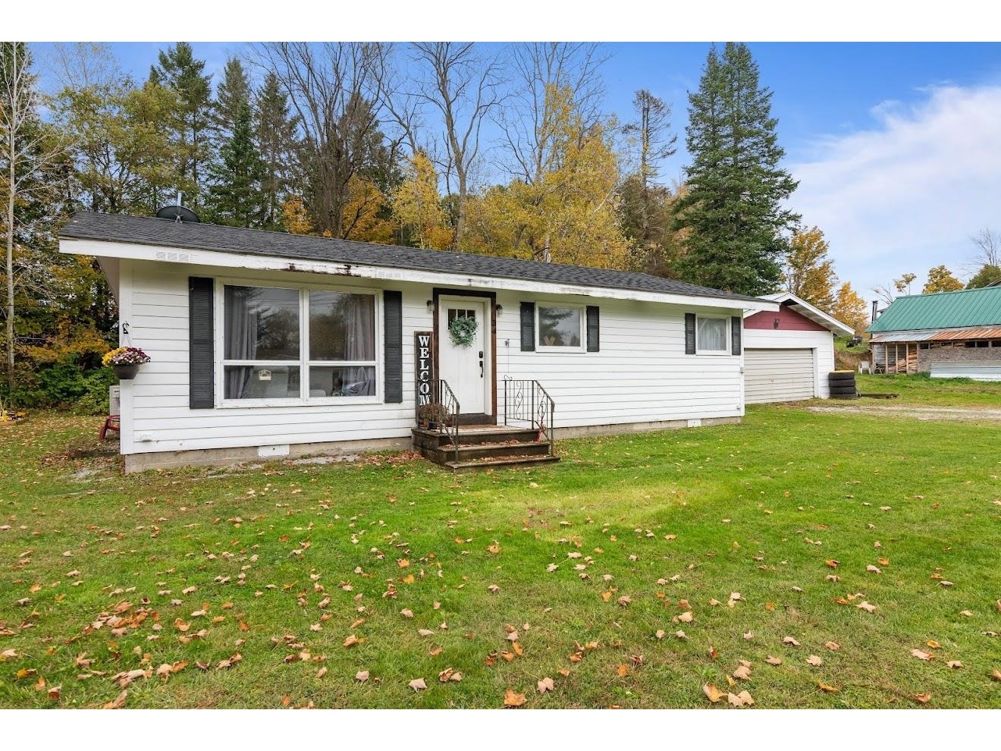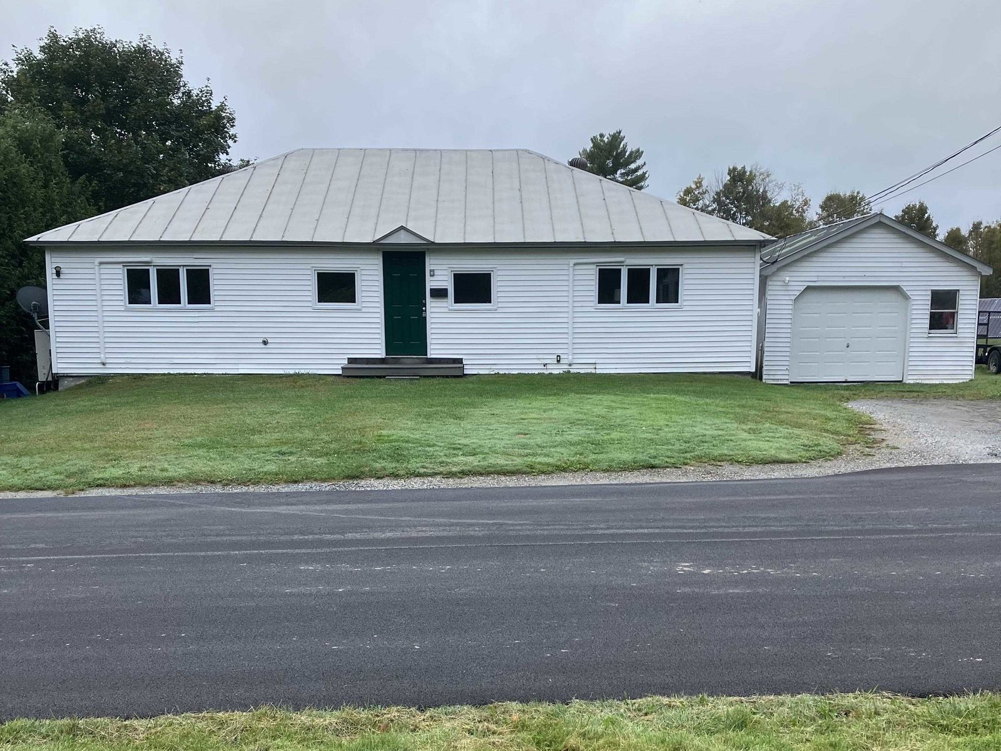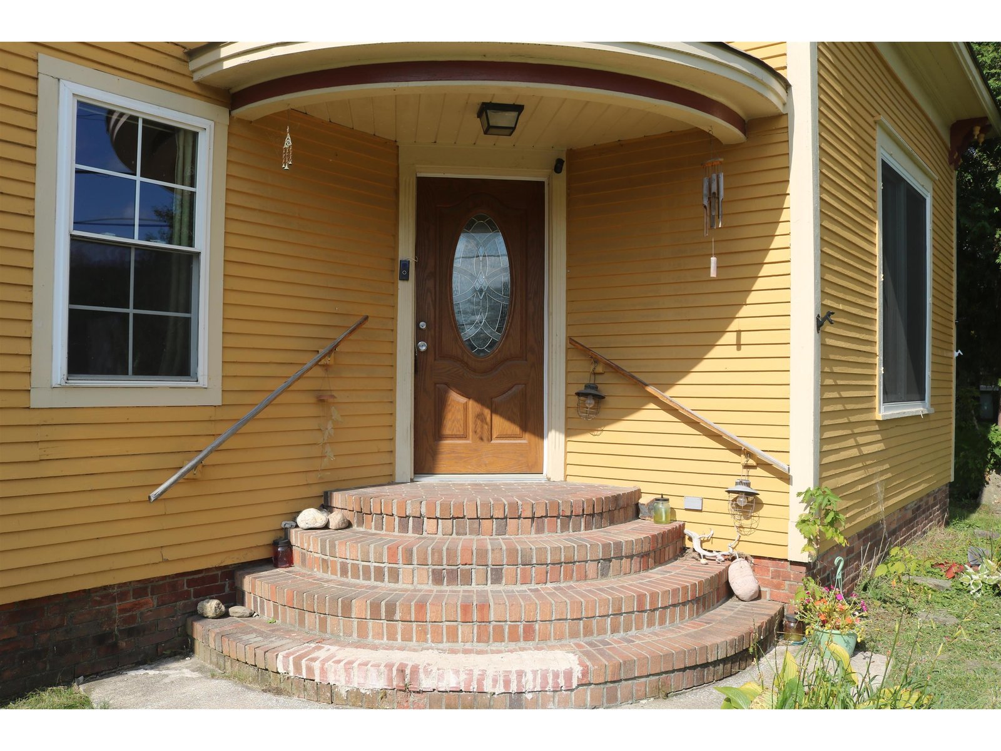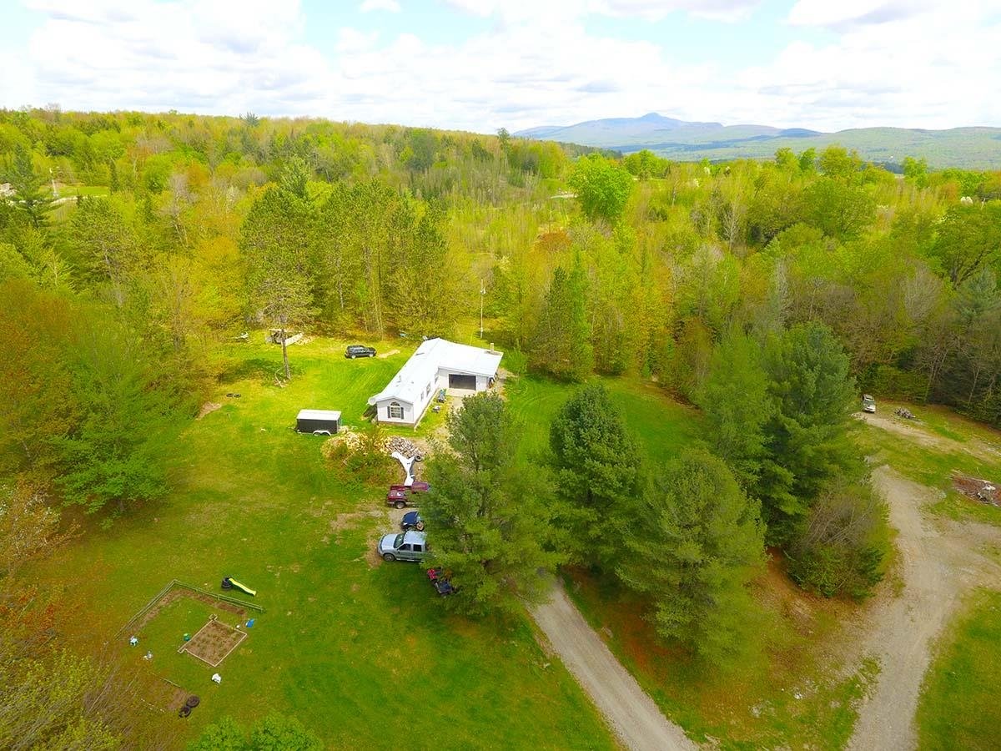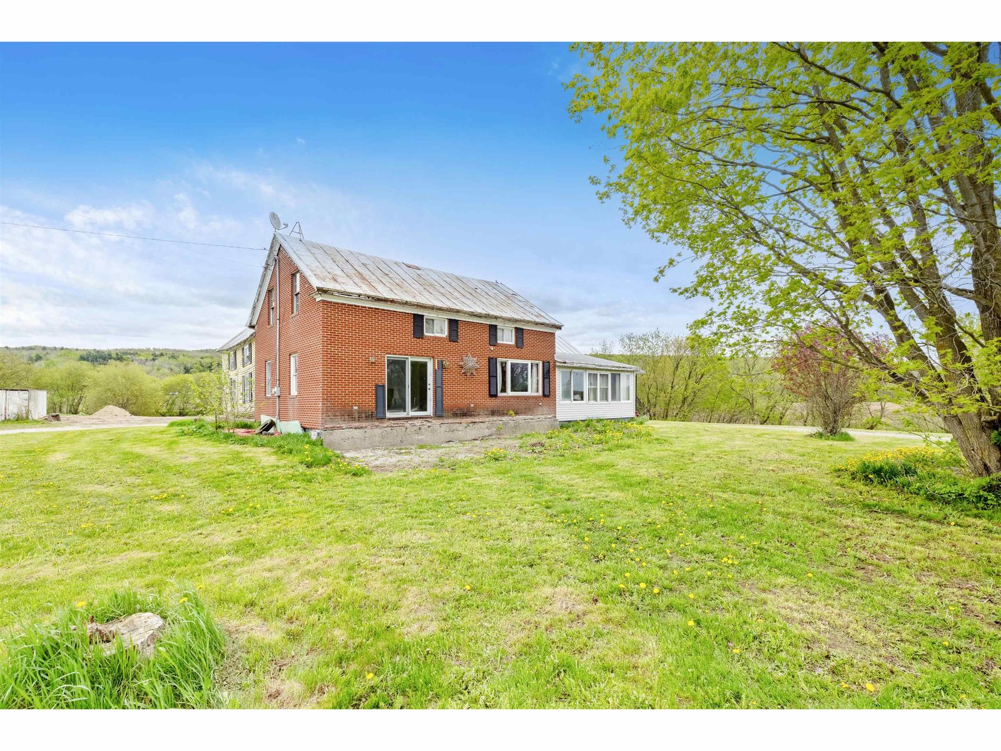Sold Status
$270,000 Sold Price
House Type
3 Beds
2 Baths
1,960 Sqft
Sold By
Similar Properties for Sale
Request a Showing or More Info

Call: 802-863-1500
Mortgage Provider
Mortgage Calculator
$
$ Taxes
$ Principal & Interest
$
This calculation is based on a rough estimate. Every person's situation is different. Be sure to consult with a mortgage advisor on your specific needs.
Franklin County
This well maintained raised ranch is situated on almost half an acre of land and boasts many new updates! Featuring 3 bedrooms and 2 bathrooms the home also affords a partially finished basement, bonus room, interior garage, and loads of windows throughout bring in tons natural light. Recent updates include fresh paint in all areas, all new flooring, refinished bathrooms, a brand new kitchen and front entry door. Located in a neighborhood setting but close to village amenities. Only 10 minutes to the Canadian border, less than 30 minutes to Jay Peak, and 40 minutes to St. Albans City. This wonderfully refreshed home sits waiting for new owners to enjoy it for years to come, A true must see property at an affordable price point! †
Property Location
Property Details
| Sold Price $270,000 | Sold Date Jun 10th, 2022 | |
|---|---|---|
| List Price $265,000 | Total Rooms 6 | List Date Apr 12th, 2022 |
| Cooperation Fee Unknown | Lot Size 0.48 Acres | Taxes $3,019 |
| MLS# 4904834 | Days on Market 954 Days | Tax Year 2021 |
| Type House | Stories 1 | Road Frontage 138 |
| Bedrooms 3 | Style Raised Ranch | Water Frontage |
| Full Bathrooms 2 | Finished 1,960 Sqft | Construction No, Existing |
| 3/4 Bathrooms 0 | Above Grade 1,248 Sqft | Seasonal No |
| Half Bathrooms 0 | Below Grade 712 Sqft | Year Built 1970 |
| 1/4 Bathrooms 0 | Garage Size 1 Car | County Franklin |
| Interior FeaturesDining Area, Kitchen/Dining, Laundry Hook-ups, Natural Light, Laundry - Basement |
|---|
| Equipment & AppliancesRefrigerator, Dishwasher, Microwave, Stove - Electric, Smoke Detector, CO Detector, Satellite Dish |
| Living/Dining 1st Floor | Kitchen 1st Floor | Bedroom 1st Floor |
|---|---|---|
| Bedroom 1st Floor | Bedroom 1st Floor | Bath - Full 1st Floor |
| Bath - Full 1st Floor |
| ConstructionWood Frame |
|---|
| BasementInterior, Partially Finished, Full |
| Exterior FeaturesDeck, Porch - Covered |
| Exterior Metal Clad | Disability Features |
|---|---|
| Foundation Concrete | House Color |
| Floors Vinyl, Carpet, Laminate | Building Certifications |
| Roof Shingle-Architectural | HERS Index |
| DirectionsTake I-89 N to exit 19 toward St Albans/US-7/VT-36/VT-104. Head to VT-105 E to Noyes St in Richford. Continue on Noyes St. Turn left onto Thomas St Ext. Destination will be on the left. |
|---|
| Lot Description, Level, Corner, City Lot, Neighborhood |
| Garage & Parking , Driveway, Garage, Off Street |
| Road Frontage 138 | Water Access |
|---|---|
| Suitable Use | Water Type |
| Driveway Gravel, Crushed/Stone | Water Body |
| Flood Zone Unknown | Zoning Residential |
| School District Franklin West | Middle Richford Jr/Sr High School |
|---|---|
| Elementary Richford Elementary School | High Richford Senior High School |
| Heat Fuel Oil | Excluded |
|---|---|
| Heating/Cool None, Hot Water, Baseboard | Negotiable |
| Sewer Public | Parcel Access ROW |
| Water Public | ROW for Other Parcel |
| Water Heater Electric | Financing |
| Cable Co | Documents |
| Electric Circuit Breaker(s) | Tax ID 516-162-11103 |

† The remarks published on this webpage originate from Listed By Flex Realty Group of Flex Realty via the PrimeMLS IDX Program and do not represent the views and opinions of Coldwell Banker Hickok & Boardman. Coldwell Banker Hickok & Boardman cannot be held responsible for possible violations of copyright resulting from the posting of any data from the PrimeMLS IDX Program.

 Back to Search Results
Back to Search Results