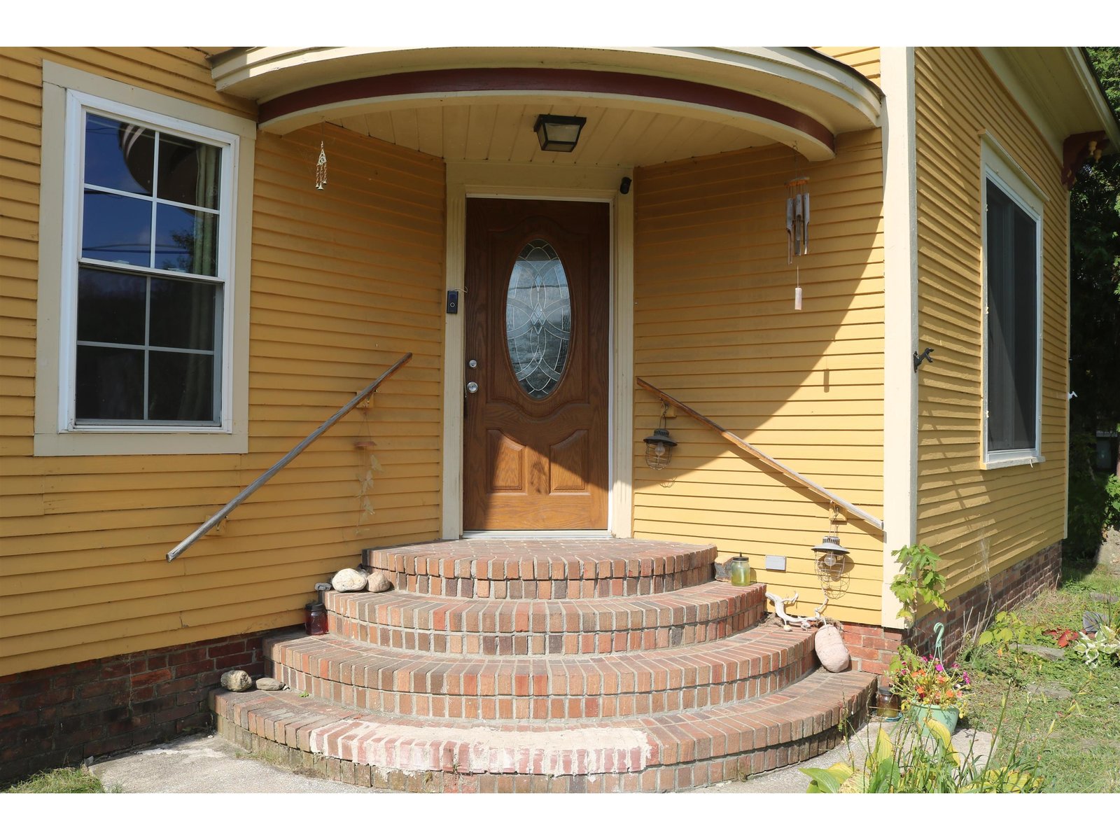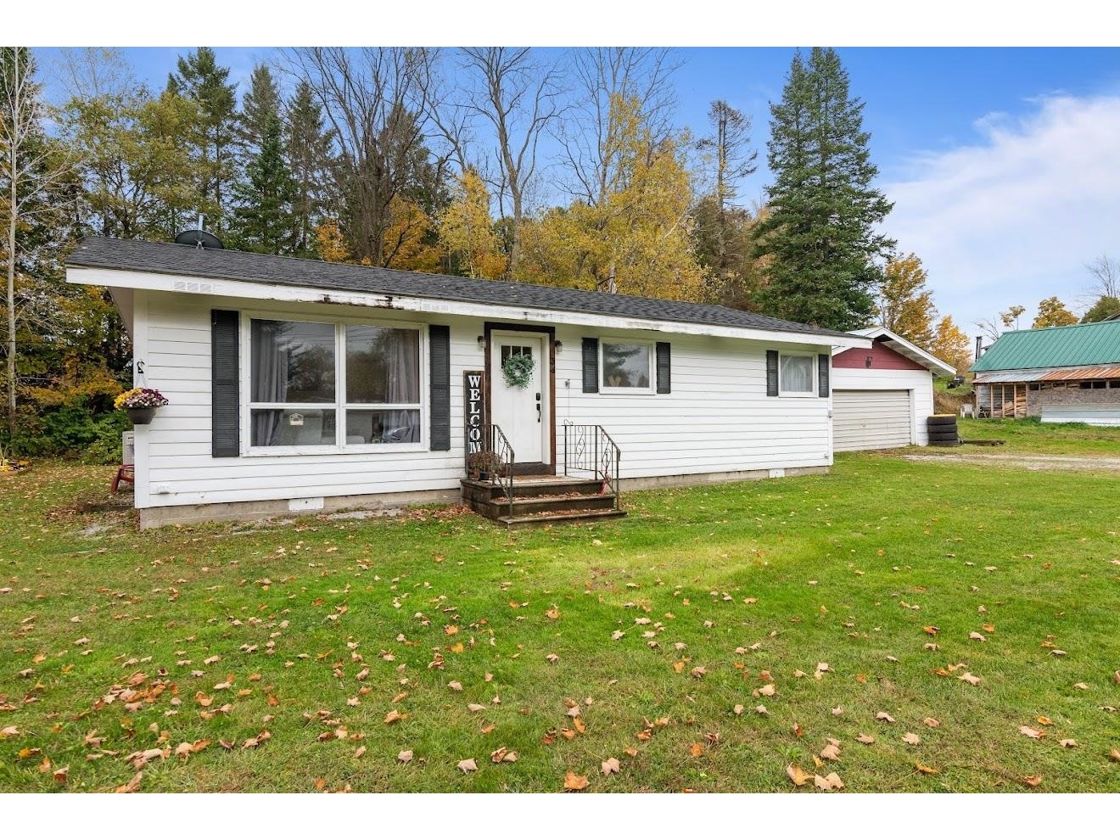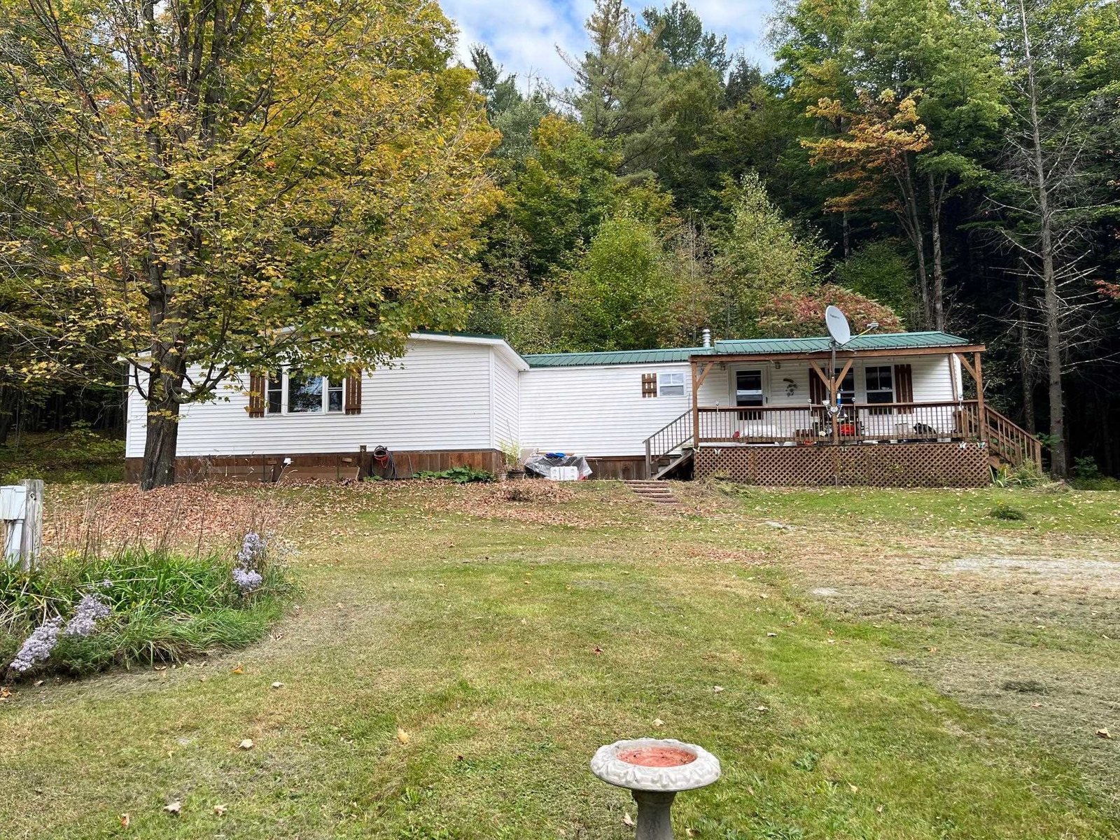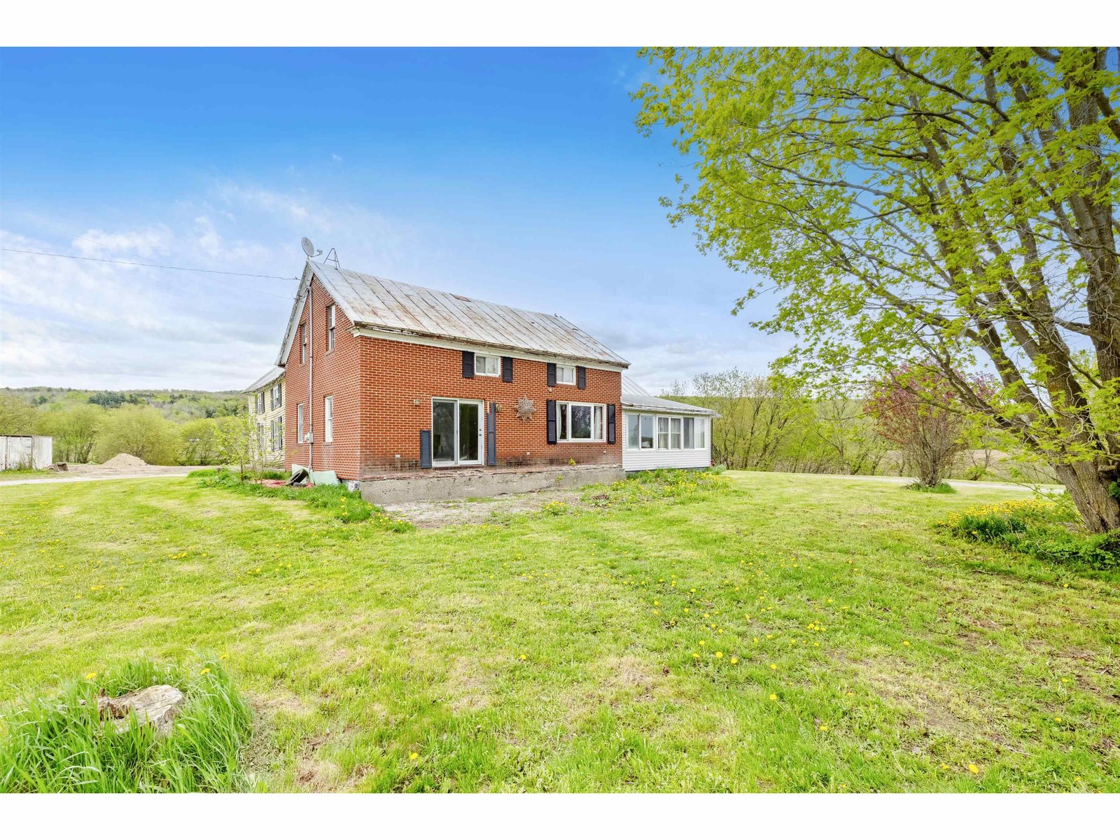Sold Status
$217,000 Sold Price
House Type
3 Beds
1 Baths
1,104 Sqft
Sold By KW Vermont- Enosburg
Similar Properties for Sale
Request a Showing or More Info

Call: 802-863-1500
Mortgage Provider
Mortgage Calculator
$
$ Taxes
$ Principal & Interest
$
This calculation is based on a rough estimate. Every person's situation is different. Be sure to consult with a mortgage advisor on your specific needs.
Franklin County
Sellers willing to contribute $5,000 towards buyers’ closing costs! This ranch on a large corner lot is a dream! With mountain views, mature trees and shade, and a fenced yard for privacy, anyone desiring room to garden, raise chickens, swim in the above ground pool, or enjoy nature will love 93 Golf Course Road. Inside, there’s ample opportunity to make this home your own with cosmetic upgrades and create the spaces that meet your needs. The full basement is partially-finished and offers to chance to double your square footage, and the attached 2-car garage is perfect for hobbyists. The main floor features an open floor plan with a spacious kitchen and dining area that leads directly into the living room. With 3 bedrooms and 1 bath on this main floor, it’s easy to move right in. Close to town but in quite corner of Richford, this home will give you great access to Northern Vermont and Canada. †
Property Location
Property Details
| Sold Price $217,000 | Sold Date Mar 14th, 2024 | |
|---|---|---|
| List Price $215,000 | Total Rooms 5 | List Date Aug 18th, 2023 |
| Cooperation Fee Unknown | Lot Size 1.56 Acres | Taxes $3,079 |
| MLS# 4966206 | Days on Market 461 Days | Tax Year 2023 |
| Type House | Stories 1 | Road Frontage 506 |
| Bedrooms 3 | Style Ranch | Water Frontage |
| Full Bathrooms 1 | Finished 1,104 Sqft | Construction No, Existing |
| 3/4 Bathrooms 0 | Above Grade 1,104 Sqft | Seasonal No |
| Half Bathrooms 0 | Below Grade 0 Sqft | Year Built 1993 |
| 1/4 Bathrooms 0 | Garage Size 2 Car | County Franklin |
| Interior FeaturesCeiling Fan, Natural Woodwork |
|---|
| Equipment & AppliancesWasher, Refrigerator, Dishwasher, Microwave, Dryer, Water Heater - Electric, Water Heater - Tank, Smoke Detector |
| ConstructionWood Frame |
|---|
| BasementInterior, Partially Finished, Interior Stairs |
| Exterior FeaturesDeck |
| Exterior Vinyl | Disability Features |
|---|---|
| Foundation Concrete | House Color Yellow |
| Floors Vinyl, Carpet, Laminate | Building Certifications |
| Roof Standing Seam | HERS Index |
| Directions |
|---|
| Lot DescriptionYes, Rural Setting |
| Garage & Parking 2 Parking Spaces, Driveway, Attached |
| Road Frontage 506 | Water Access |
|---|---|
| Suitable Use | Water Type |
| Driveway Gravel | Water Body |
| Flood Zone No | Zoning Residential |
| School District Franklin Northeast | Middle Richford Jr/Sr High School |
|---|---|
| Elementary Richford Elementary School | High Richford Senior High School |
| Heat Fuel Oil | Excluded |
|---|---|
| Heating/Cool None, Hot Water, Baseboard | Negotiable |
| Sewer Septic, Concrete | Parcel Access ROW Yes |
| Water Public, Metered | ROW for Other Parcel Yes |
| Water Heater Electric, Tank | Financing |
| Cable Co Xfinity | Documents Deed |
| Electric Circuit Breaker(s) | Tax ID 516-162-10290 |

† The remarks published on this webpage originate from Listed By Taylor White of KW Vermont - Cambridge via the PrimeMLS IDX Program and do not represent the views and opinions of Coldwell Banker Hickok & Boardman. Coldwell Banker Hickok & Boardman cannot be held responsible for possible violations of copyright resulting from the posting of any data from the PrimeMLS IDX Program.

 Back to Search Results
Back to Search Results










