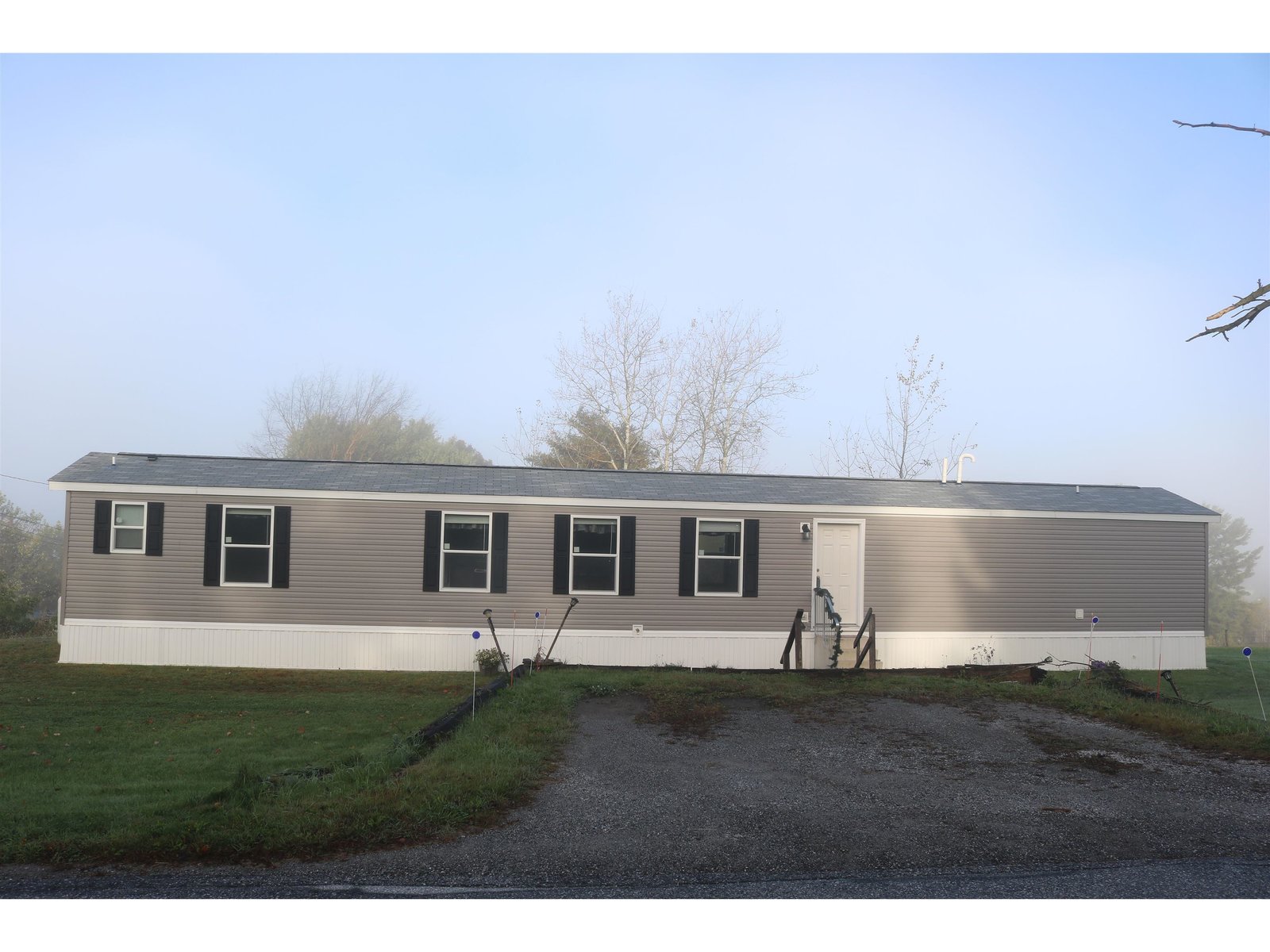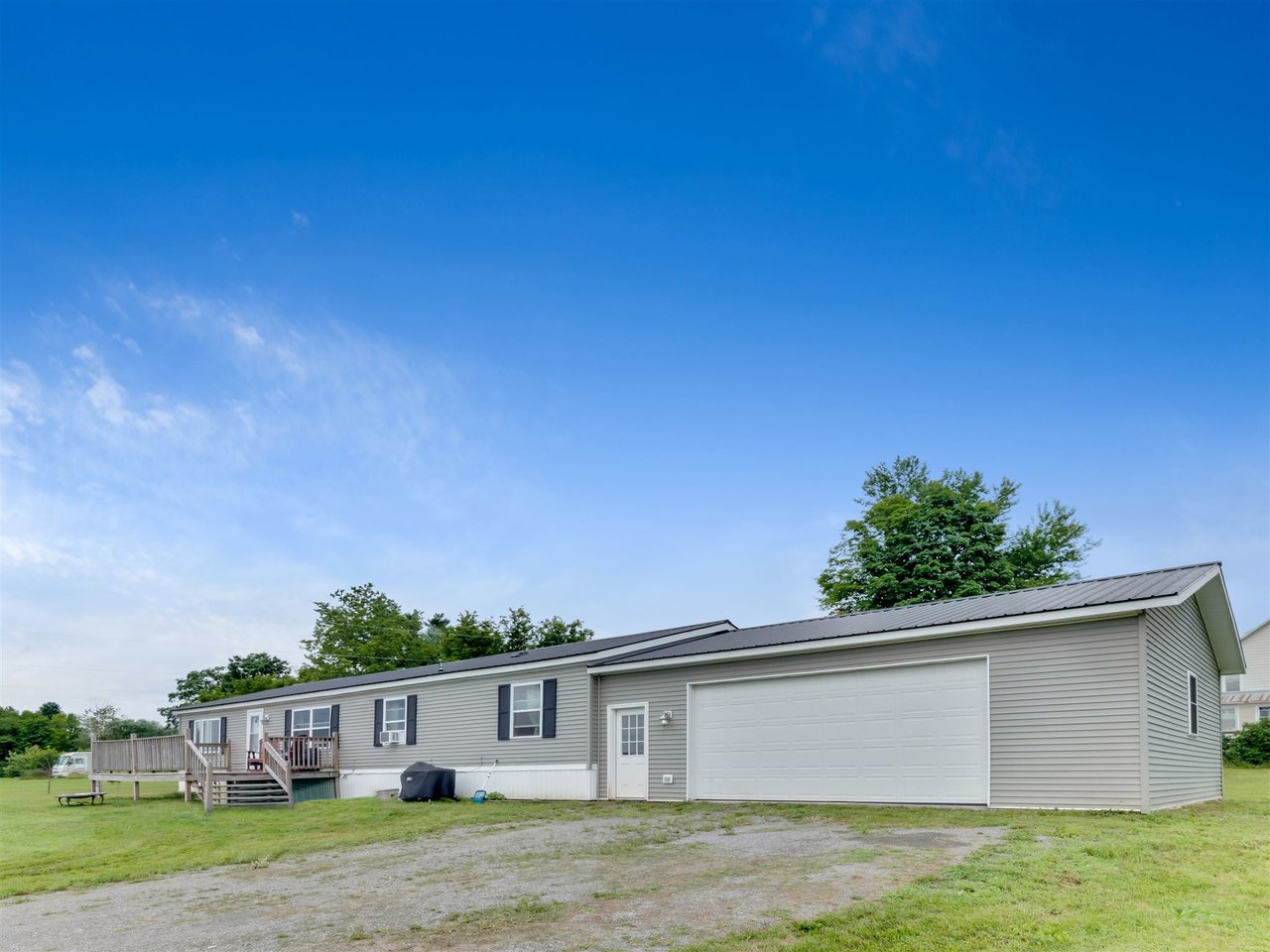Sold Status
$137,000 Sold Price
Mobile Type
3 Beds
3 Baths
1,620 Sqft
Sold By
Similar Properties for Sale
Request a Showing or More Info

Call: 802-863-1500
Mortgage Provider
Mortgage Calculator
$
$ Taxes
$ Principal & Interest
$
This calculation is based on a rough estimate. Every person's situation is different. Be sure to consult with a mortgage advisor on your specific needs.
Franklin County
Don't let the high days on market deter you from this beautiful property. We withdrew for the winter months, and now back on the market for the spring! Pleasant & well cared for Richford double-wide home with space for everyone! Located on a large, relatively flat & open lot, you'll feel like you're living in the country while still benefiting from town services. The spacious primary suite comes equipped with ample space, separate dining area from the kitchen, and attached two car garage. The secondary living room allows convenient access to the attached garage & ample space for extra activities. An open kitchen/dining area complete with a breakfast bar, and a bright living room, this home is great for entertaining! Relax after a long day in the spacious master suite featuring two closets and a private bathroom with separate shower and jetted tub. Two more bedrooms and a full guest bathroom provide more space for those visiting. A half bathroom is found off the laundry area and back yard entrance. Outside enjoy plenty of space to play in the flat yard, garden or entertain. A deck on the front of the house overlooks fields and the mountains beyond in Canada. Great location on a dead-end road yet very close to the center of Richford! You will not want to miss this affordable home! †
Property Location
Property Details
| Sold Price $137,000 | Sold Date Jun 8th, 2021 | |
|---|---|---|
| List Price $152,000 | Total Rooms 11 | List Date Jul 22nd, 2020 |
| Cooperation Fee Unknown | Lot Size 0.69 Acres | Taxes $2,662 |
| MLS# 4817980 | Days on Market 1583 Days | Tax Year 2020 |
| Type Mfg/Mobile | Stories 1 | Road Frontage 160 |
| Bedrooms 3 | Style Manuf./Mobile | Water Frontage |
| Full Bathrooms 2 | Finished 1,620 Sqft | Construction No, Existing |
| 3/4 Bathrooms 0 | Above Grade 1,620 Sqft | Seasonal No |
| Half Bathrooms 1 | Below Grade 0 Sqft | Year Built 1990 |
| 1/4 Bathrooms 0 | Garage Size 2 Car | County Franklin |
| Interior FeaturesCeiling Fan, Dining Area, Kitchen/Dining, Primary BR w/ BA, Security Door(s), Walk-in Closet, Whirlpool Tub, Laundry - 1st Floor |
|---|
| Equipment & AppliancesRefrigerator, Dishwasher, Stove - Electric, Smoke Detector, CO Detector, Security System |
| Primary Bedroom 13x12, 1st Floor | Living Room 20x12, 1st Floor | Kitchen 12x11, 1st Floor |
|---|---|---|
| Dining Room 12x10, 1st Floor | Bath - 1/2 5x7, 1st Floor | Bonus Room 14x12, 1st Floor |
| Bedroom 12x9, 1st Floor | Bedroom 13x9, 1st Floor | Bath - Full 8x4, 1st Floor |
| Bath - Full 12x7, 1st Floor | Laundry Room 8x7, 1st Floor |
| ConstructionModular |
|---|
| Basement |
| Exterior FeaturesDeck |
| Exterior Vinyl, Shingle | Disability Features 1st Floor 1/2 Bathrm, 1st Floor Bedroom, 1st Floor Full Bathrm, 1st Floor Laundry |
|---|---|
| Foundation Slab - Concrete | House Color |
| Floors Vinyl, Carpet, Laminate | Building Certifications |
| Roof Metal | HERS Index |
| DirectionsFrom River St in Richford, turn right onto North Ave. Continue to the end where it meets Dewey, take a left onto Dunlavey. Home is second from last on Dunlavey. |
|---|
| Lot DescriptionYes, View, Level, View, Unpaved |
| Garage & Parking Attached, Direct Entry, Garage, Off Street |
| Road Frontage 160 | Water Access |
|---|---|
| Suitable Use | Water Type |
| Driveway Gravel, Crushed/Stone | Water Body |
| Flood Zone No | Zoning Res |
| School District Franklin Northeast | Middle Richford Jr/Sr High School |
|---|---|
| Elementary Richford Elementary School | High Richford Senior High School |
| Heat Fuel Kerosene | Excluded Black fridge in kitchen. |
|---|---|
| Heating/Cool None, Hot Air, Direct Vent | Negotiable Other |
| Sewer Public | Parcel Access ROW |
| Water Public | ROW for Other Parcel |
| Water Heater Electric, Owned | Financing |
| Cable Co | Documents Deed |
| Electric Circuit Breaker(s) | Tax ID 516-162-11311 |

† The remarks published on this webpage originate from Listed By Taylor White of Ridgeline Real Estate via the PrimeMLS IDX Program and do not represent the views and opinions of Coldwell Banker Hickok & Boardman. Coldwell Banker Hickok & Boardman cannot be held responsible for possible violations of copyright resulting from the posting of any data from the PrimeMLS IDX Program.

 Back to Search Results
Back to Search Results






