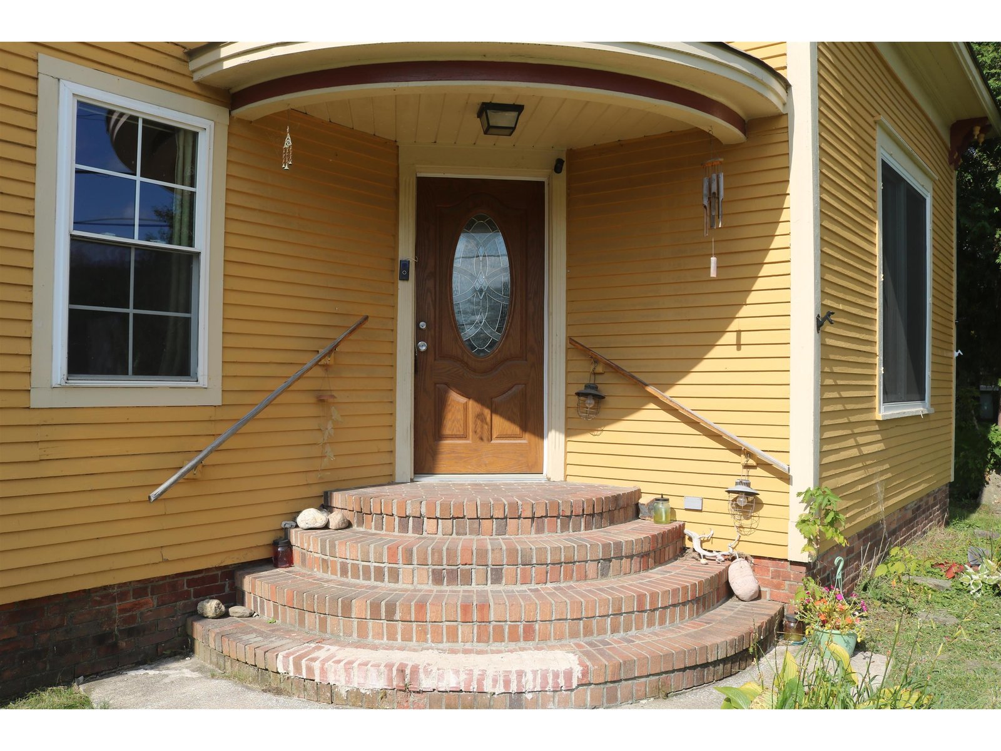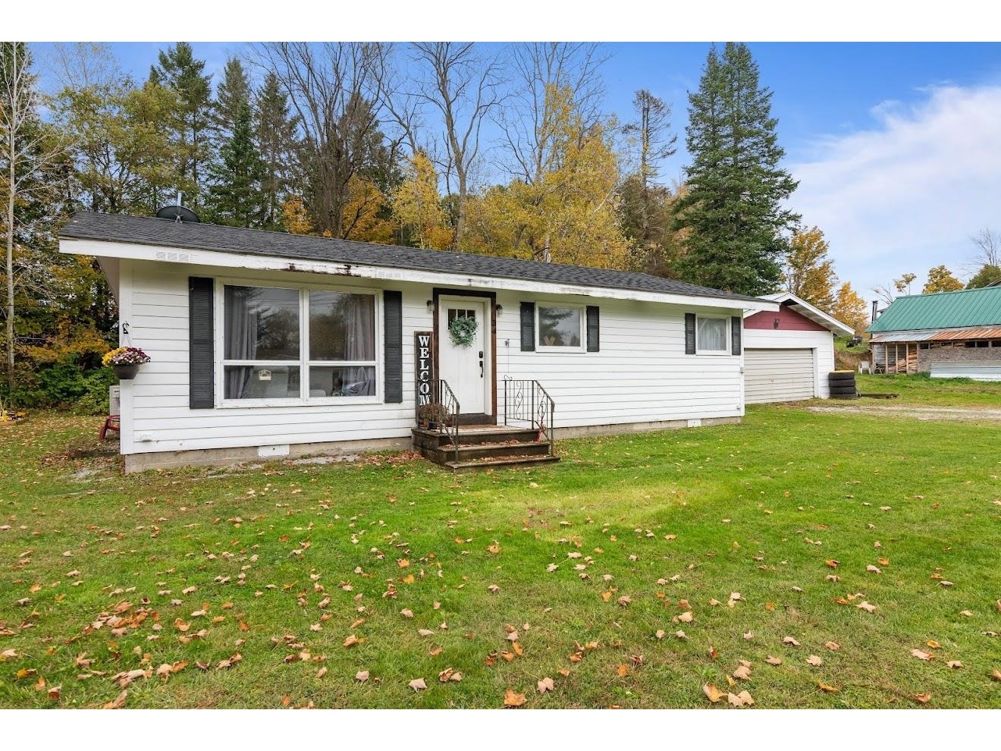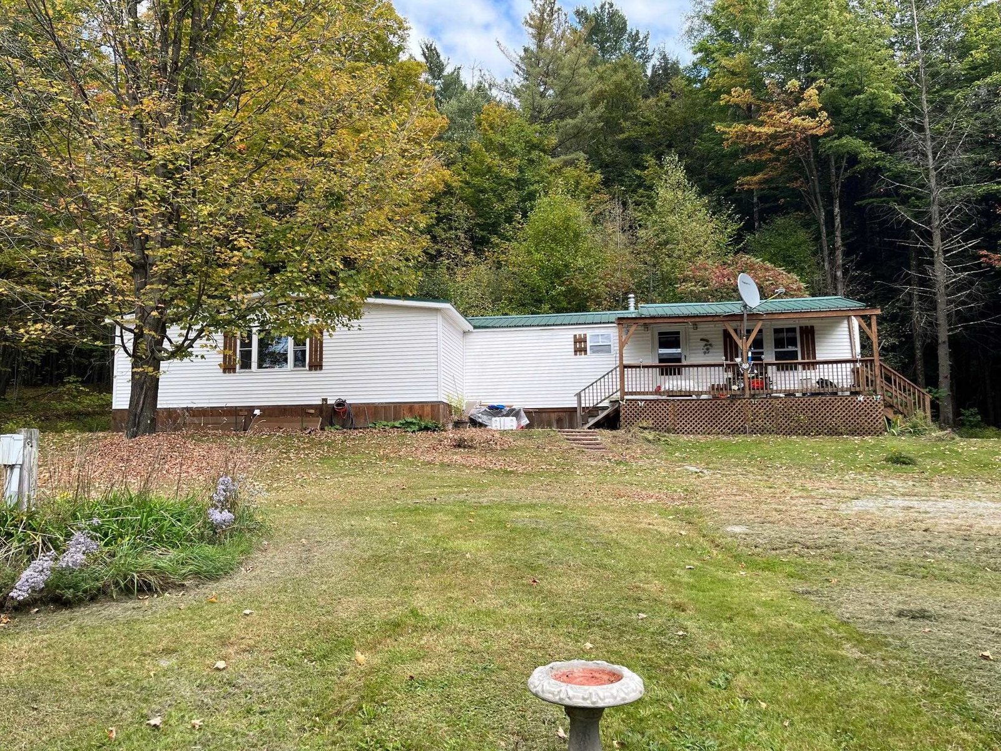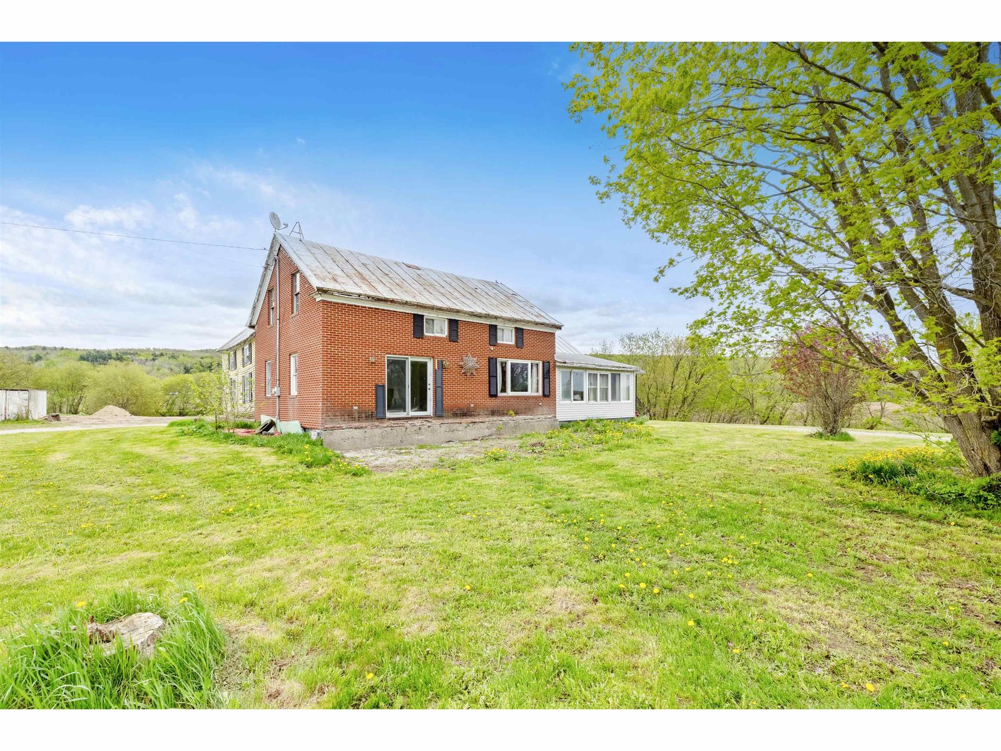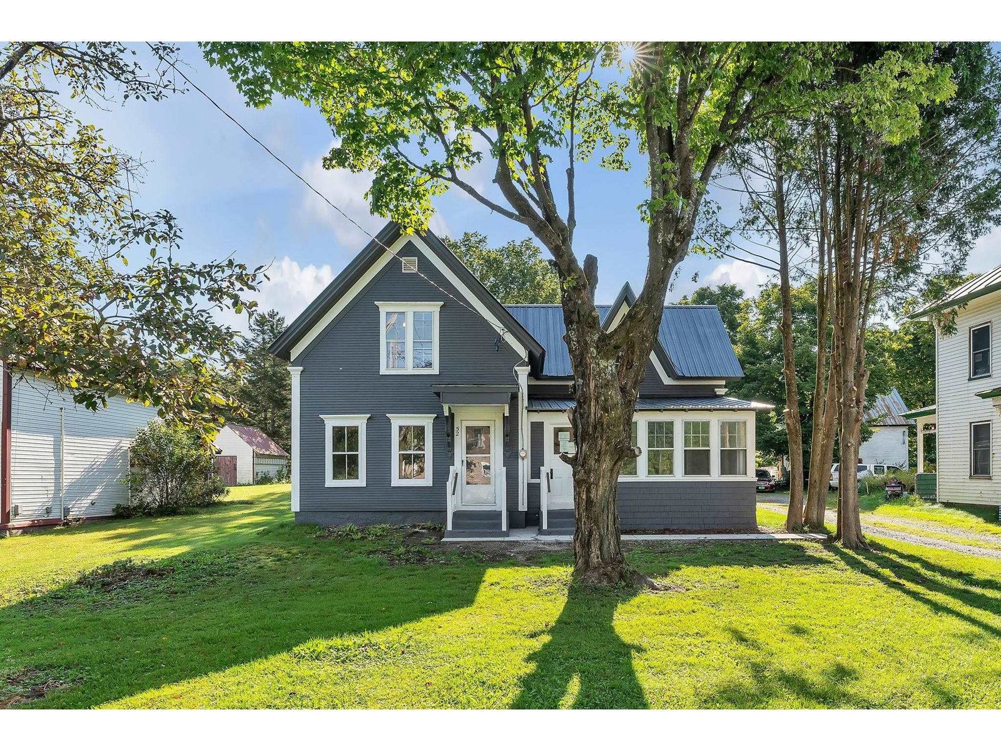Sold Status
$217,000 Sold Price
House Type
3 Beds
3 Baths
2,136 Sqft
Sold By EXP Realty
Similar Properties for Sale
Request a Showing or More Info

Call: 802-863-1500
Mortgage Provider
Mortgage Calculator
$
$ Taxes
$ Principal & Interest
$
This calculation is based on a rough estimate. Every person's situation is different. Be sure to consult with a mortgage advisor on your specific needs.
Franklin County
Beautiful contemporary home in a desirable location this home offers recreation right out your door, with easy access for hiking, running, and dog walking. The home was designed with the view in mind front deck and windows have unbelievable mountain views Large back deck for entertaining This contemporary home flows from room to room. The living room offers soaring ceiling and a fireplace to warm you on a cool winter nights. The open kitchen/dining area allows for easy entertaining. Awake in the large master bedroom with private bathroom. Second floor has large loft and bedroom with a full bathroom. House comes with 200Ft slip and slide for the hot summer months and in the winter the back yard is your own private terrain park complete with rails for snow skating, snowboarding, and skiing. †
Property Location
Property Details
| Sold Price $217,000 | Sold Date Apr 6th, 2021 | |
|---|---|---|
| List Price $225,000 | Total Rooms 5 | List Date Dec 3rd, 2020 |
| Cooperation Fee Unknown | Lot Size 1.24 Acres | Taxes $4,834 |
| MLS# 4840744 | Days on Market 1449 Days | Tax Year 2020 |
| Type House | Stories 2 | Road Frontage 157 |
| Bedrooms 3 | Style Contemporary, Rural | Water Frontage |
| Full Bathrooms 2 | Finished 2,136 Sqft | Construction No, Existing |
| 3/4 Bathrooms 0 | Above Grade 1,750 Sqft | Seasonal No |
| Half Bathrooms 1 | Below Grade 386 Sqft | Year Built 2004 |
| 1/4 Bathrooms 0 | Garage Size 2 Car | County Franklin |
| Interior FeaturesBlinds, Cathedral Ceiling, Ceiling Fan, Dining Area, Fireplace - Gas, Kitchen/Dining, Laundry Hook-ups, Primary BR w/ BA, Natural Light, Walk-in Closet, Laundry - Basement |
|---|
| Equipment & AppliancesRefrigerator, Stove - Gas, CO Detector, Smoke Detector, Stove-Gas, Gas Heat Stove, Stove - Gas |
| Bedroom 2nd Floor | Bedroom 1st Floor | Bedroom Basement |
|---|---|---|
| Bath - 1/2 1st Floor | Bath - Full 2nd Floor | Bath - Full 1st Floor |
| Family Room 1st Floor | Kitchen 1st Floor | Loft 2nd Floor |
| ConstructionWood Frame |
|---|
| BasementWalkout, Concrete, Daylight, Finished, Partially Finished, Full, Partially Finished, Walkout, Exterior Access, Stairs - Basement |
| Exterior Features |
| Exterior Vinyl | Disability Features |
|---|---|
| Foundation Concrete | House Color Yellow |
| Floors Carpet, Vinyl, Wood | Building Certifications |
| Roof Shingle | HERS Index |
| DirectionsTake route 105 to Richford continue Straight on Main St Until get to the stop sign take a right on Province St and a right on to Golf Course Rd House is on t he left |
|---|
| Lot DescriptionNo, Trail/Near Trail, Mountain View, Country Setting, VAST, Snowmobile Trail, Rural Setting, Neighborhood |
| Garage & Parking Attached, Auto Open, Heated |
| Road Frontage 157 | Water Access |
|---|---|
| Suitable Use | Water Type |
| Driveway Gravel | Water Body |
| Flood Zone Unknown | Zoning Residential |
| School District Franklin Northwest | Middle Richford Jr/Sr High School |
|---|---|
| Elementary Richford Elementary School | High Choice |
| Heat Fuel Oil, Gas-LP/Bottle | Excluded |
|---|---|
| Heating/Cool None, Multi Zone | Negotiable Washer, Dryer |
| Sewer 1000 Gallon | Parcel Access ROW Unknown |
| Water Drilled Well | ROW for Other Parcel No |
| Water Heater Electric | Financing |
| Cable Co | Documents |
| Electric Wired for Generator, Circuit Breaker(s) | Tax ID 516-162-11221 |

† The remarks published on this webpage originate from Listed By Jennifer Mahoney of Vermont Mountain Real Estate via the PrimeMLS IDX Program and do not represent the views and opinions of Coldwell Banker Hickok & Boardman. Coldwell Banker Hickok & Boardman cannot be held responsible for possible violations of copyright resulting from the posting of any data from the PrimeMLS IDX Program.

 Back to Search Results
Back to Search Results