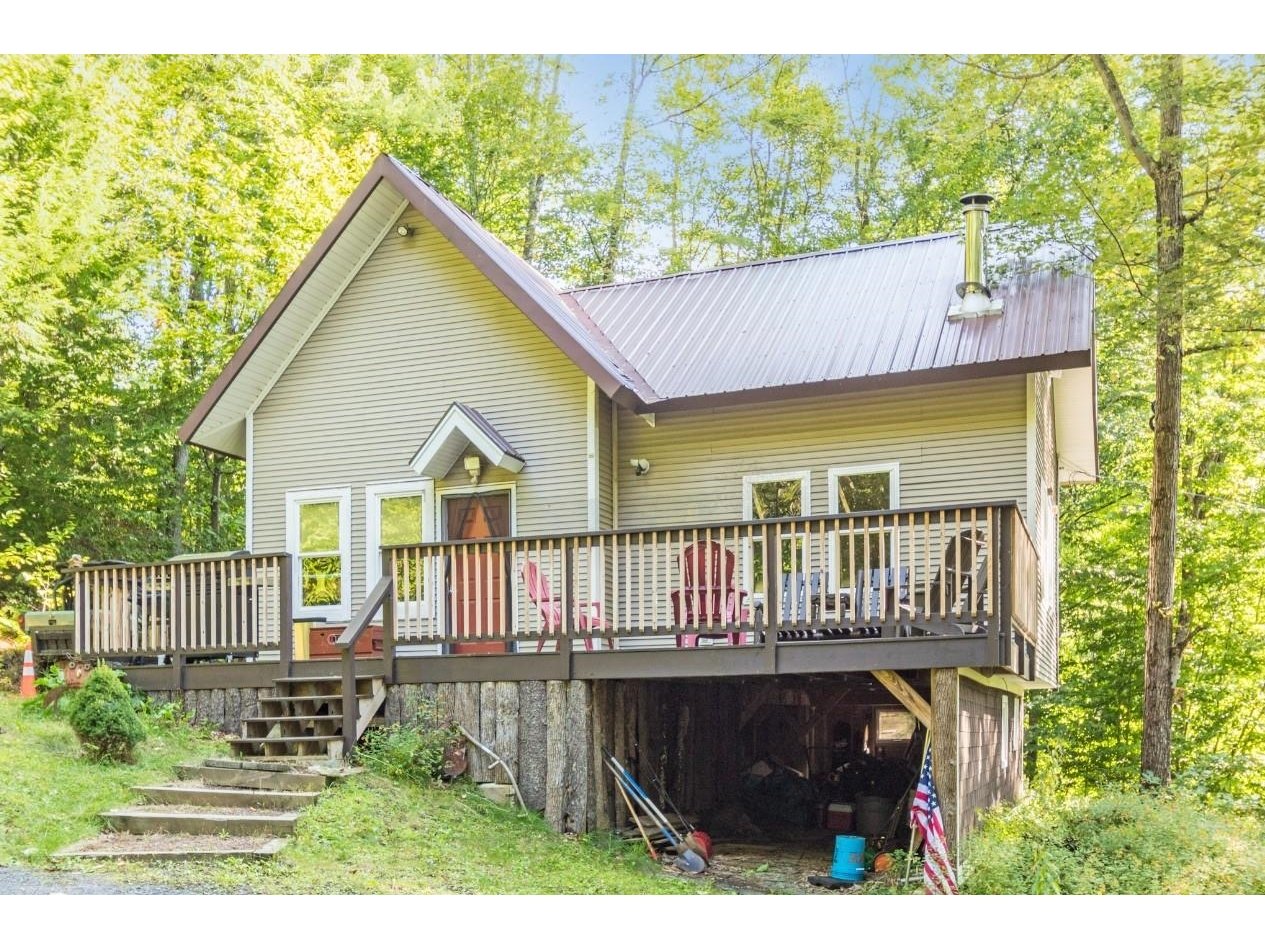Sold Status
$339,000 Sold Price
House Type
3 Beds
3 Baths
2,656 Sqft
Sold By KW Vermont
Similar Properties for Sale
Request a Showing or More Info

Call: 802-863-1500
Mortgage Provider
Mortgage Calculator
$
$ Taxes
$ Principal & Interest
$
This calculation is based on a rough estimate. Every person's situation is different. Be sure to consult with a mortgage advisor on your specific needs.
Richmond
Wonderful Richmond home with space for the whole family! This home features a spacious accessory apartment that has both it's own separate entrance and access to the main home making the property incredibly flexible. You'll love the large eat-in kitchen, spacious living room, upstairs accessory apartment, and the great yard space. Enter the main house into the eat-in kitchen with a dining area and two flexible bonus rooms off of it. One of the rooms features built-in shelving with the other has an attached bathroom and access to an enclosed porch that leads to the back deck. French doors from the kitchen lead to the spacious living room with a bay window flooding the space with natural light. A full bathroom and two bedrooms are found down the hall from the living room. Heading upstairs reveals the accessory apartment. With a door at the top of the stairs and a separate entrance, this space could provide some income or provide more space for your family. The accessory apartment has a large kitchen/living area with french doors to a bright enclosed porch. An additional living area along with a full bathroom and large bedroom are found down the hall from the kitchen/living area. Outside enjoy a shed, deck, above ground pool, a stone fire pit, and great yard space to play or grow a garden. Wonderful location close to the center of Richmond, Bolton Valley, and just a short drive to both Burlington and Waterbury. †
Property Location
Property Details
| Sold Price $339,000 | Sold Date Sep 30th, 2020 | |
|---|---|---|
| List Price $345,000 | Total Rooms 8 | List Date Jul 9th, 2020 |
| Cooperation Fee Unknown | Lot Size 0.5 Acres | Taxes $6,984 |
| MLS# 4815559 | Days on Market 1596 Days | Tax Year 2019 |
| Type House | Stories 2 | Road Frontage 99 |
| Bedrooms 3 | Style Contemporary | Water Frontage |
| Full Bathrooms 2 | Finished 2,656 Sqft | Construction No, Existing |
| 3/4 Bathrooms 0 | Above Grade 2,656 Sqft | Seasonal No |
| Half Bathrooms 1 | Below Grade 0 Sqft | Year Built 1970 |
| 1/4 Bathrooms 0 | Garage Size Car | County Chittenden |
| Interior FeaturesCeiling Fan, Dining Area, In-Law/Accessory Dwelling, In-Law Suite, Kitchen/Dining, Whirlpool Tub |
|---|
| Equipment & AppliancesRange-Gas, Range-Electric, Dishwasher, Refrigerator, Exhaust Hood, Mini Split, Smoke Detector |
| Kitchen - Eat-in 11.8 x 19.4, 1st Floor | Dining Room 10.6 x 21.5, 1st Floor | Living Room 15.4 x 22.5, 1st Floor |
|---|---|---|
| Bedroom 11.8 x 13.3, 1st Floor | Bedroom 12.5 x 12.7, 1st Floor | Bonus Room 13.1 x 12.2, 1st Floor |
| Bonus Room 13.7 x 8.9, 1st Floor | Kitchen/Living 12.9 x 27.3, 2nd Floor | Family Room 16.1 x 12.1, 2nd Floor |
| Bedroom 15.4 x 20.6, 2nd Floor |
| ConstructionWood Frame |
|---|
| BasementInterior, Unfinished, Full |
| Exterior FeaturesDeck, Fence - Partial, Natural Shade, Pool - Above Ground, Porch - Enclosed, Shed, Storage, Windows - Double Pane |
| Exterior Vinyl | Disability Features 1st Floor 1/2 Bathrm, 1st Floor Bedroom, 1st Floor Full Bathrm, Bathrm w/tub, Bathroom w/Tub |
|---|---|
| Foundation Block | House Color |
| Floors Laminate, Carpet | Building Certifications |
| Roof Metal | HERS Index |
| DirectionsFrom the center of Richmond, continue on US Route 2 for 3.5 miles, turn right onto Cochran Rd, then left onto Dugway Rd. Home is on corner of Dugway Rd and Phoenix Circle. |
|---|
| Lot DescriptionYes, Level, Open, Neighborhood |
| Garage & Parking , , 4 Parking Spaces, Driveway, On-Site, Parking Spaces 4, Unpaved |
| Road Frontage 99 | Water Access |
|---|---|
| Suitable Use | Water Type |
| Driveway Dirt | Water Body |
| Flood Zone No | Zoning Residential |
| School District Mount Mansfield USD 17 | Middle Camels Hump Middle USD 17 |
|---|---|
| Elementary Richmond Elementary School | High Mt. Mansfield USD #17 |
| Heat Fuel Electric, Oil | Excluded |
|---|---|
| Heating/Cool Baseboard, Mini Split | Negotiable |
| Sewer 1000 Gallon, Septic, Holding Tank, Septic | Parcel Access ROW |
| Water Private, Drilled Well | ROW for Other Parcel |
| Water Heater Electric, Tank, Owned | Financing |
| Cable Co | Documents |
| Electric Circuit Breaker(s) | Tax ID 519-163-11426 |

† The remarks published on this webpage originate from Listed By Julie Danaher of Ridgeline Real Estate via the PrimeMLS IDX Program and do not represent the views and opinions of Coldwell Banker Hickok & Boardman. Coldwell Banker Hickok & Boardman cannot be held responsible for possible violations of copyright resulting from the posting of any data from the PrimeMLS IDX Program.

 Back to Search Results
Back to Search Results










