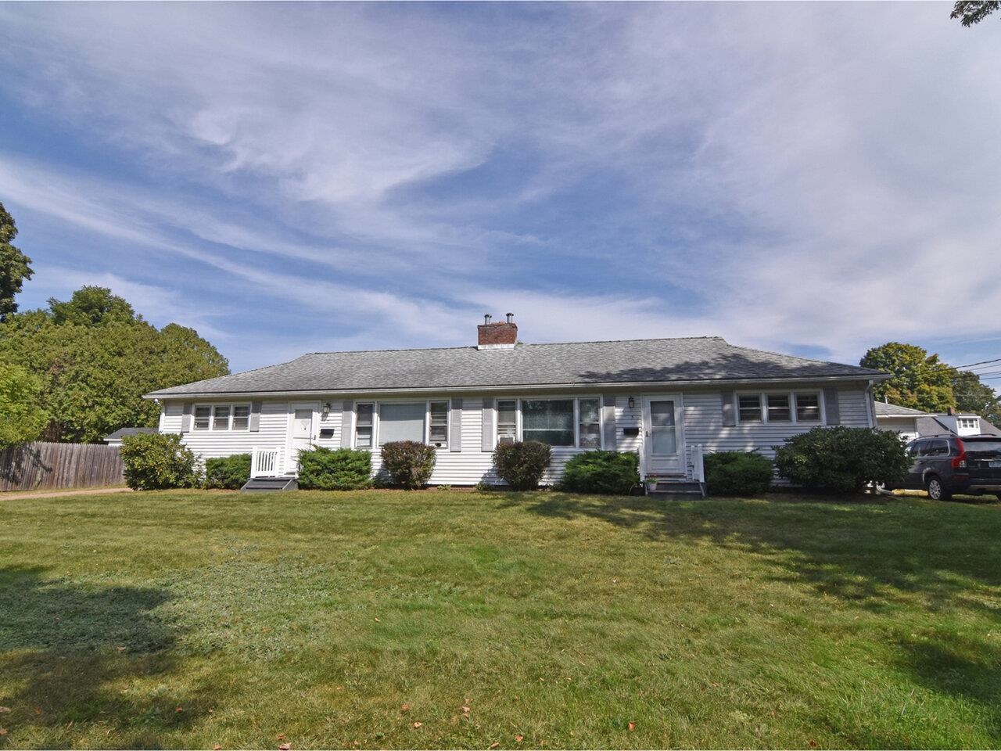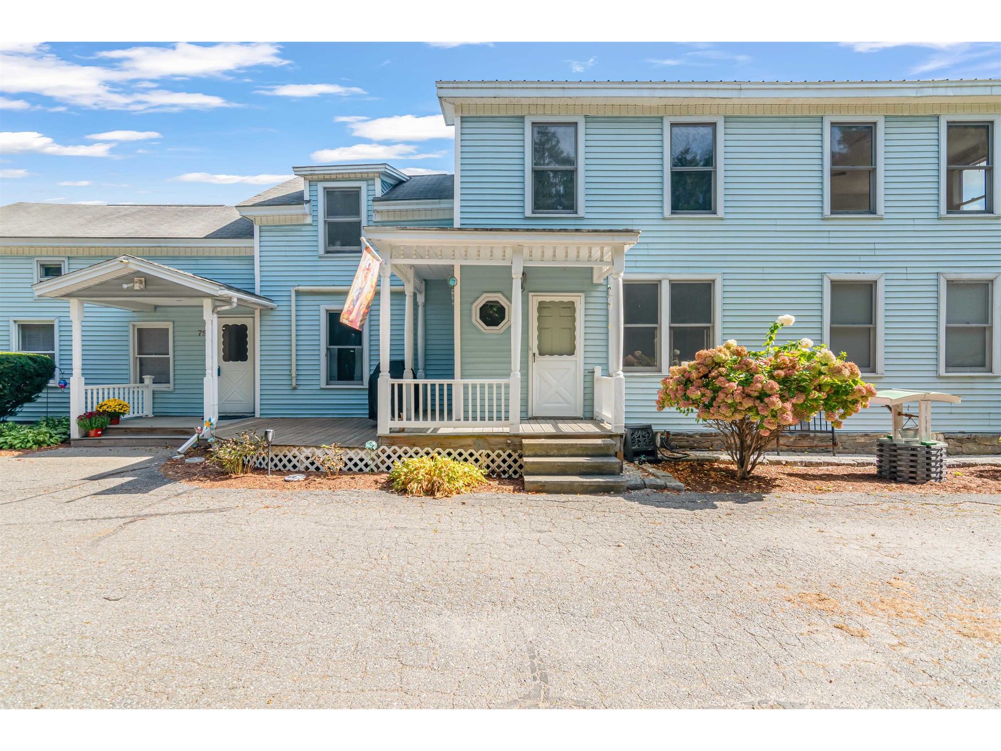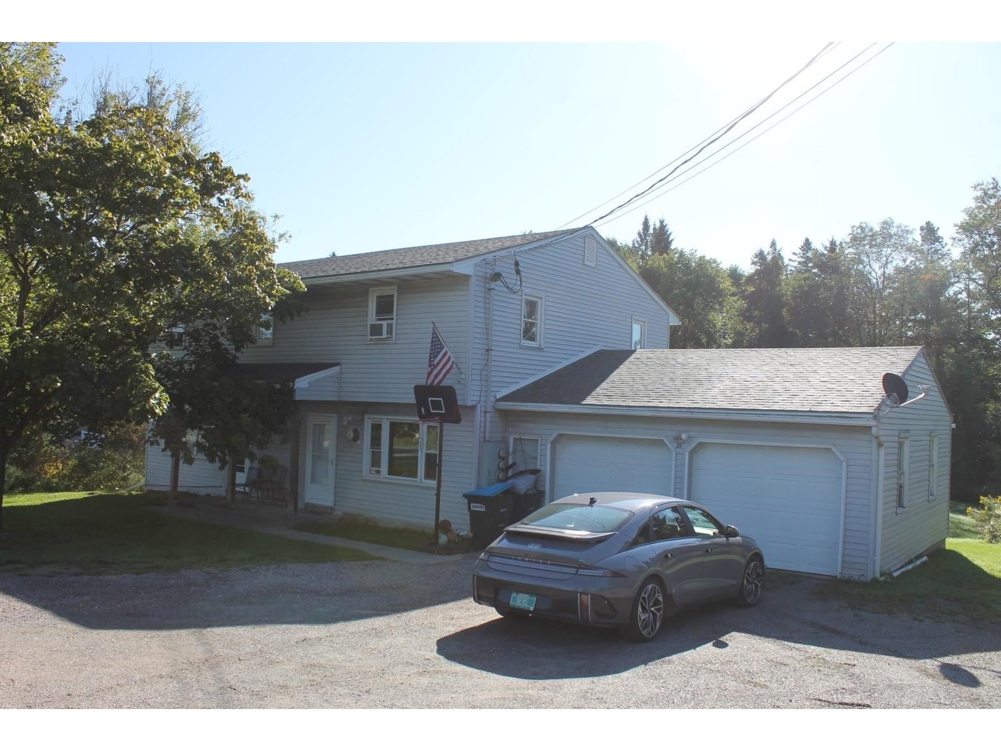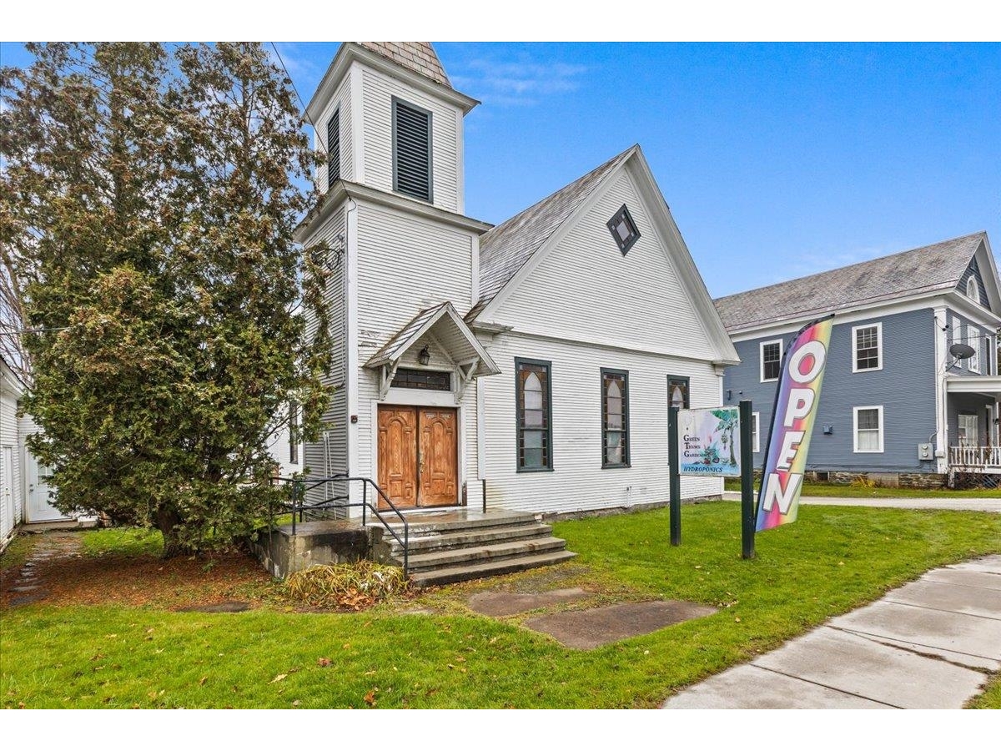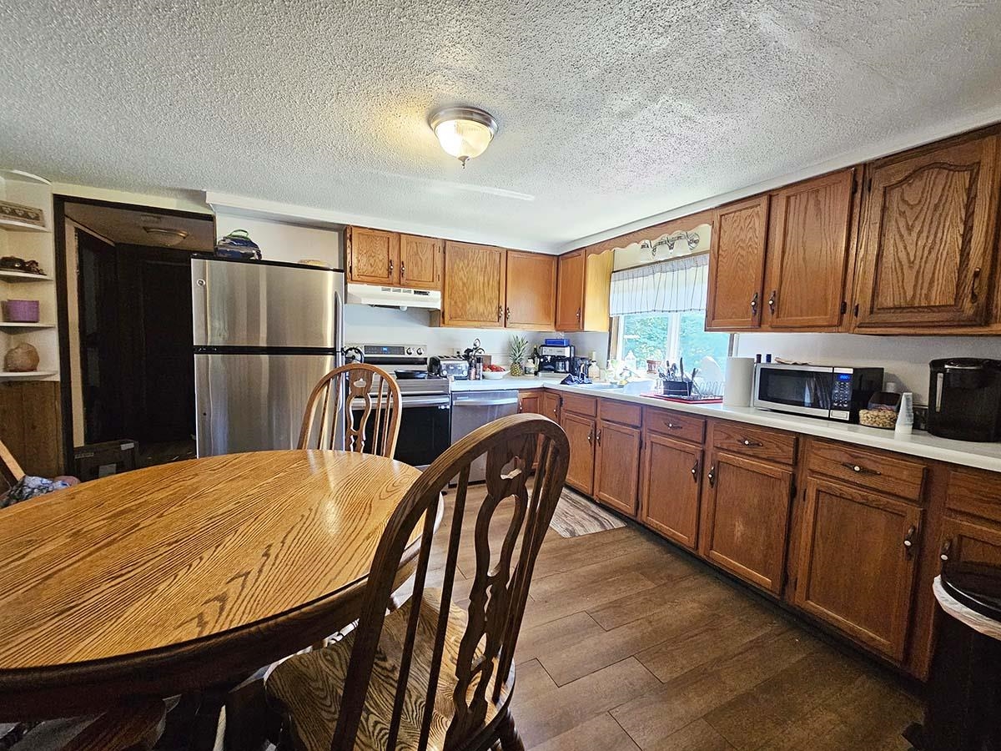Sold Status
$600,000 Sold Price
Multi Type
6 Beds
3 Baths
2,464 Sqft
Sold By Sara Puretz of Coldwell Banker Hickok and Boardman
Similar Properties for Sale
Request a Showing or More Info

Call: 802-863-1500
Mortgage Provider
Mortgage Calculator
$
$ Taxes
$ Principal & Interest
$
This calculation is based on a rough estimate. Every person's situation is different. Be sure to consult with a mortgage advisor on your specific needs.
Richmond
Charming side by side townhouse, duplex filled with charm, original woodwork and hardwood floors. You won't be disappointed. Live in one side and rent the other side. Walk-up attic, full basement with lots of room for expansion. Spacious sunny kitchens with laundry room/mudroom off the back entrance, formal dining, beautiful staircases leading to 3 sunny bedrooms with full bath. Each unit with stairway to attic. Separate utilities. Enjoy summer evenings on the front porch and barbeques on the back porch. Don't miss the oversized garage with walk up second floor - Ready to be finished, plus attached heated workshop. Ideal location! Minutes to village, eateries, groceries and town park. Enjoy everything Richmond has to offer - easy access to skiing, hiking, swimming in the river and I-89. This one won't last long. †
Property Location
Property Details
| Sold Price $600,000 | Sold Date Dec 15th, 2021 | |
|---|---|---|
| List Price 500,000 | Bedrooms 6 | Garage Size 2 Car |
| Cooperation Fee Unknown | Total Bathrooms 3 | Year Built 1916 |
| MLS# 4887684 | Lot Size 0.21 Acres | Taxes $7,203 |
| Type Multi-Family | Days on Market 1128 Days | Tax Year 2021 |
| Units 2 | Stories 2 | Road Frontage 58 |
| Annual Income $0 | Style Town House, Duplex | Water Frontage |
| Annual Expenses $0 | Finished 2,464 Sqft | Construction No, Existing |
| Zoning Res | Above Grade 2,464 Sqft | Seasonal No |
| Total Rooms 6 | Below Grade 0 Sqft | List Date Oct 20th, 2021 |

 Back to Search Results
Back to Search Results