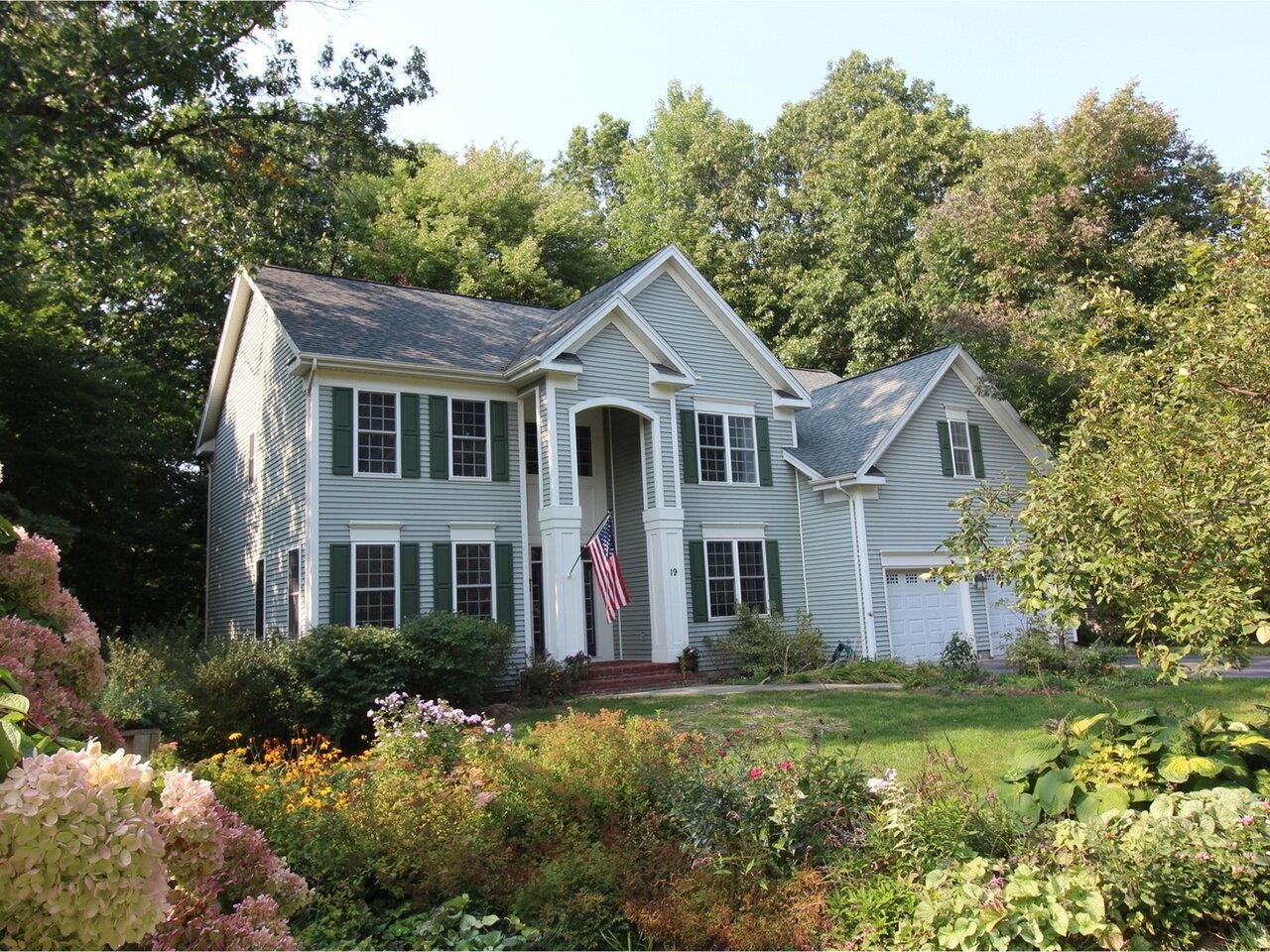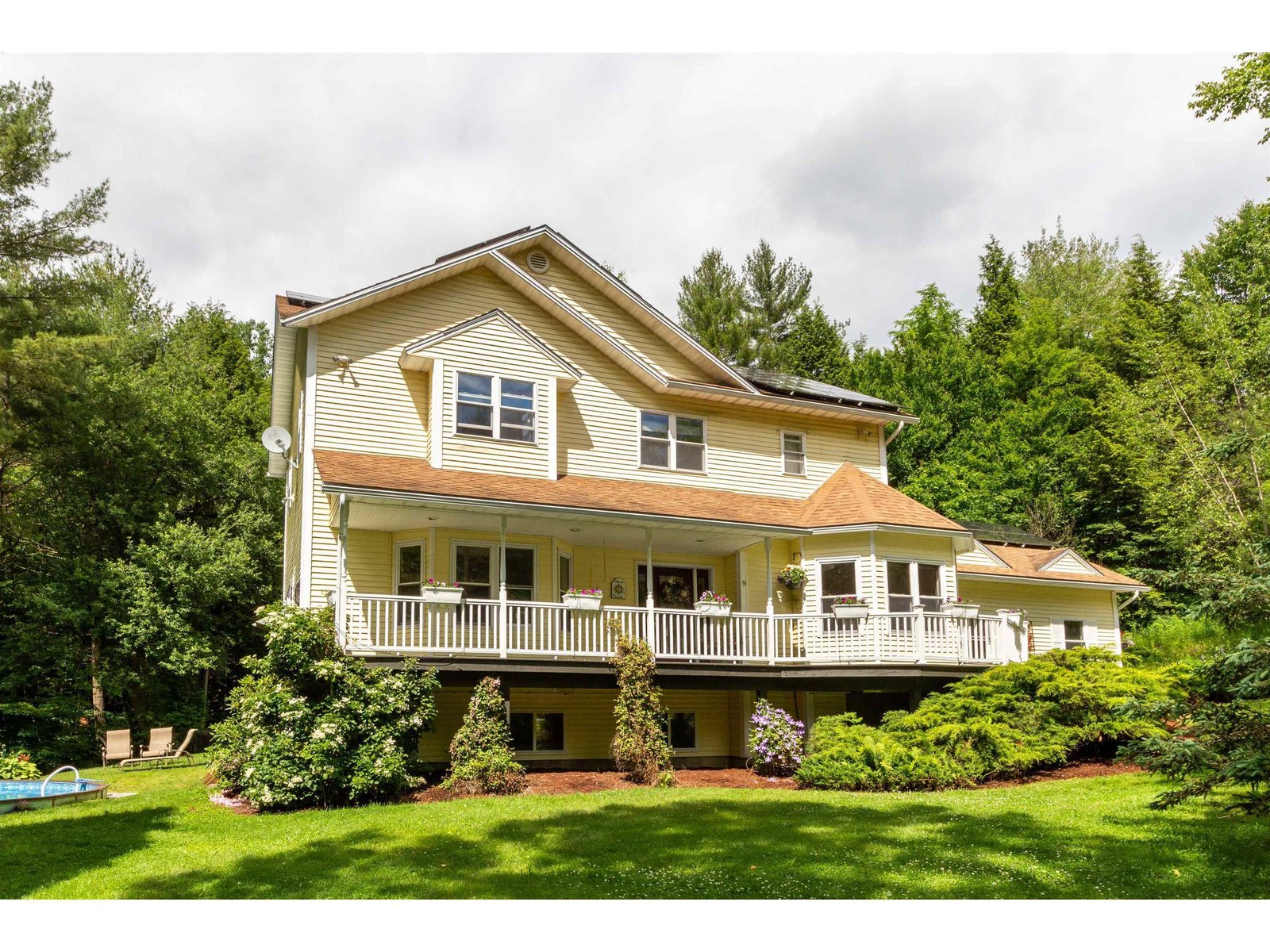Sold Status
$598,000 Sold Price
House Type
4 Beds
4 Baths
3,746 Sqft
Sold By Deborah Hanley of Coldwell Banker Hickok and Boardman
Similar Properties for Sale
Request a Showing or More Info

Call: 802-863-1500
Mortgage Provider
Mortgage Calculator
$
$ Taxes
$ Principal & Interest
$
This calculation is based on a rough estimate. Every person's situation is different. Be sure to consult with a mortgage advisor on your specific needs.
Richmond
All dolled up and waiting for its new owners in the beautiful and coveted Southview Estates neighborhood. This large four bedroom contemporary colonial shows like a model with its fresh carpet, paint and new hardwood throughout the the second floor, many new doors & light fixtures, stunning updated first floor laundry/bath, master bath and guest bath. Front porch put on in 2017, back deck replaced with Azek & vinyl rails. New SS appliances in 2016. The list is endless, see improvements sheet. Sited on almost 2 acres with open lawn, mature trees and very attractive woods that embrace the changing seasons. A very comfortable home with 5 zones of heat, R50 insulation in the attic and new AC heat pumps. Huge open unfinished walkout basement to make your own and a bonus suite above the garage with a full bath and an entrance from the garage. A lovely home for you and yours in an idyllic setting. Seller is a licensed real estate agent in the State of Vermont. In person showings start 05/13/2020. †
Property Location
Property Details
| Sold Price $598,000 | Sold Date Jun 30th, 2020 | |
|---|---|---|
| List Price $618,000 | Total Rooms 11 | List Date May 8th, 2020 |
| Cooperation Fee Unknown | Lot Size 1.93 Acres | Taxes $10,122 |
| MLS# 4804544 | Days on Market 1658 Days | Tax Year 2019 |
| Type House | Stories 2 | Road Frontage 198 |
| Bedrooms 4 | Style Multi Level, Walkout Lower Level, Contemporary, Colonial | Water Frontage |
| Full Bathrooms 3 | Finished 3,746 Sqft | Construction No, Existing |
| 3/4 Bathrooms 0 | Above Grade 3,746 Sqft | Seasonal No |
| Half Bathrooms 1 | Below Grade 0 Sqft | Year Built 1992 |
| 1/4 Bathrooms 0 | Garage Size 2 Car | County Chittenden |
| Interior FeaturesBlinds, Ceiling Fan, Dining Area, Fireplace - Wood, Fireplaces - 1, In-Law/Accessory Dwelling, Kitchen Island, Kitchen/Dining, Lighting - LED, Primary BR w/ BA, Soaking Tub, Storage - Indoor, Walk-in Closet, Wood Stove Hook-up, Laundry - 1st Floor |
|---|
| Equipment & AppliancesCook Top-Electric, Washer, Double Oven, Down-draft Cooktop, Dryer, Wall Oven, Refrigerator-Energy Star, Washer, Mini Split, Central Vacuum, CO Detector, Smoke Detector, Smoke Detector, Programmable Thermostat, Mini Split |
| Kitchen - Eat-in 20' X 17' 3" irr, 2nd Floor | Dining Room 13' 6" X 13' 2", 1st Floor | Family Room 14' 9" X 16' 10", 1st Floor |
|---|---|---|
| Living Room 15' X 15' 2", 1st Floor | Office/Study 11' 4" X 11' 3", 1st Floor | Porch 14' 1" X 11' 7", 1st Floor |
| Primary Bedroom 17' X 28', 2nd Floor | Bonus Room 24' X 19' 8", 2nd Floor | Bedroom 14' X 10' 8", 2nd Floor |
| Bedroom 11' 5" X 11' 1", 2nd Floor | Bedroom 11' 6'' X 11', 2nd Floor |
| ConstructionWood Frame, Wood Frame |
|---|
| BasementWalkout, Daylight, Unfinished, Sump Pump, Full, Interior Stairs, Sump Pump, Unfinished, Walkout, Interior Access, Exterior Access |
| Exterior FeaturesDeck, Fence - Partial, Garden Space, Porch - Covered, Window Screens, Windows - Double Pane |
| Exterior Clapboard | Disability Features 1st Floor 1/2 Bathrm, Kitchen w/5 ft Diameter, 1st Flr Low-Pile Carpet, Kitchen w/5 Ft. Diameter, Paved Parking, 1st Floor Laundry |
|---|---|
| Foundation Poured Concrete | House Color Cream |
| Floors Tile, Carpet, Other, Hardwood | Building Certifications |
| Roof Shingle-Architectural | HERS Index |
| DirectionsFrom the light in Richmond Village head up the Jericho Road, to left on Southview Drive. Continue up the road to last house on the left. See number on mailbox post. |
|---|
| Lot DescriptionYes, Trail/Near Trail, Wooded, Subdivision, Country Setting, Rural Setting, Neighborhood, Rural |
| Garage & Parking Attached, Auto Open, 4 Parking Spaces, Driveway, On-Site, Parking Spaces 4, Paved |
| Road Frontage 198 | Water Access |
|---|---|
| Suitable Use | Water Type |
| Driveway Paved | Water Body |
| Flood Zone No | Zoning RR |
| School District Chittenden East | Middle Camels Hump Middle USD 17 |
|---|---|
| Elementary Richmond Elementary School | High Mt. Mansfield USD #17 |
| Heat Fuel Electric, Gas-LP/Bottle | Excluded Dining room light DNS; will be replaced prior to closing. All wall shelves DNS. Wall light in Fam Rm DNS. Many perennials & few woody plants DNS. |
|---|---|
| Heating/Cool Multi Zone, Underground, Multi Zone, Baseboard, Hot Water, Heat Pump, Multi Zone | Negotiable Window Treatments, Generator |
| Sewer 1000 Gallon, Septic, Concrete, On-Site Septic Exists, Septic | Parcel Access ROW |
| Water Purifier/Soft, Drilled Well, Private, Purifier/Soft | ROW for Other Parcel |
| Water Heater Tank, Owned, Off Boiler | Financing |
| Cable Co Comcast | Documents Property Disclosure, Deed, Property Disclosure, Septic Report |
| Electric 200 Amp, Wired for Generator, Circuit Breaker(s) | Tax ID 51916310777 |

† The remarks published on this webpage originate from Listed By Dana Basiliere of Rossi & Riina Real Estate via the PrimeMLS IDX Program and do not represent the views and opinions of Coldwell Banker Hickok & Boardman. Coldwell Banker Hickok & Boardman cannot be held responsible for possible violations of copyright resulting from the posting of any data from the PrimeMLS IDX Program.

 Back to Search Results
Back to Search Results










