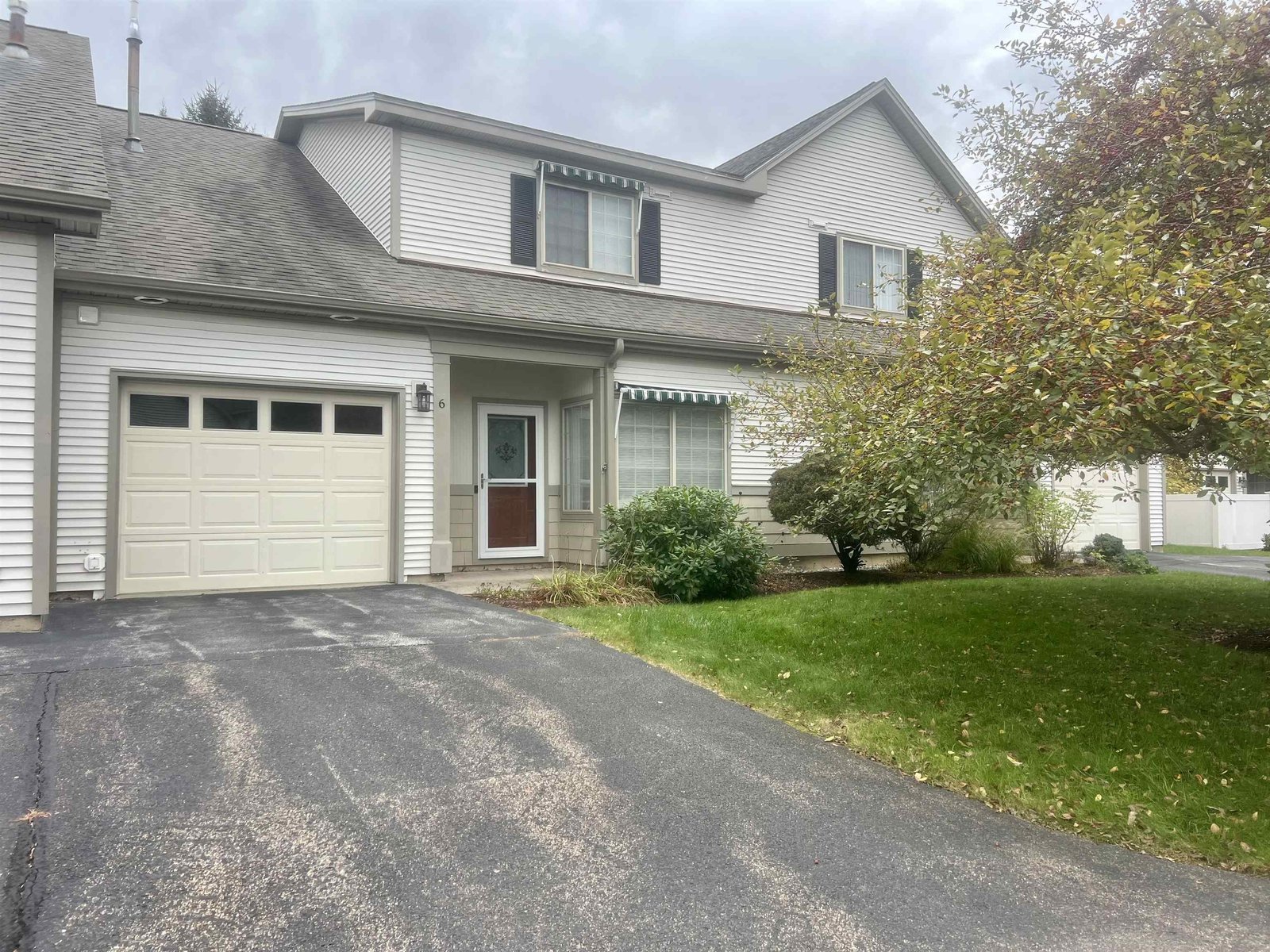Sold Status
$416,000 Sold Price
House Type
4 Beds
3 Baths
3,825 Sqft
Sold By
Similar Properties for Sale
Request a Showing or More Info

Call: 802-863-1500
Mortgage Provider
Mortgage Calculator
$
$ Taxes
$ Principal & Interest
$
This calculation is based on a rough estimate. Every person's situation is different. Be sure to consult with a mortgage advisor on your specific needs.
Richmond
Custom contemporary 3,800 sq ft home situated on acre of secluded land in Richmond. Private setting on dead end road w/views & landscaped stone-wall flower gardens. Uniquely designed w/large deck, skylights & southern exposure. Walk in to the large main floor great room including kitchen, dining & step down living room w/cathedral ceiling & open staircase to second floor w/internal balcony. Master bed & bath suite off great room w/step up to alcove, master bath & custom walk-in closet. Kitchen has large island, granite countertops, marble backsplash & stainless appliances. 3 bedrooms on 2nd floor w/cathedral ceilings & connected lofts over each, great for children's play space. Partially finished basement w/surround sound media, game & laundry rooms. Large workshop w/egress to back yard. Live in comfort w/house vac, laundry chute, automatic closet lights, radiant heat & wifi heat control on main floor. Finished, insulated 2.5 car detached garage w/2nd floor loft & wood stove. †
Property Location
Property Details
| Sold Price $416,000 | Sold Date Apr 18th, 2016 | |
|---|---|---|
| List Price $416,000 | Total Rooms 11 | List Date Feb 23rd, 2016 |
| Cooperation Fee Unknown | Lot Size 0.98 Acres | Taxes $7,117 |
| MLS# 4472810 | Days on Market 3194 Days | Tax Year 15/16 |
| Type House | Stories 3 | Road Frontage 175 |
| Bedrooms 4 | Style Contemporary, Other | Water Frontage |
| Full Bathrooms 2 | Finished 3,825 Sqft | Construction Existing |
| 3/4 Bathrooms 0 | Above Grade 2,340 Sqft | Seasonal No |
| Half Bathrooms 1 | Below Grade 1,485 Sqft | Year Built 1989 |
| 1/4 Bathrooms | Garage Size 2 Car | County Chittenden |
| Interior FeaturesKitchen, Living Room, Sec Sys/Alarms, Central Vacuum, Balcony, Primary BR with BA, Vaulted Ceiling, Soaking Tub, Skylight, Kitchen/Living, Natural Woodwork, Other, Laundry Hook-ups, Kitchen/Dining, Island, Hot Tub, Furnished, Walk-in Closet, Blinds, Cathedral Ceilings, Ceiling Fan, Draperies, Wood Stove |
|---|
| Equipment & AppliancesOther, Washer, Dishwasher, Disposal, Range-Gas, Refrigerator, Dryer, Exhaust Hood, Security System, Central Vacuum, CO Detector, Kitchen Island |
| Primary Bedroom 14 X 12 1st Floor | 2nd Bedroom 13 X 10 2nd Floor | 3rd Bedroom 13 X 10 2nd Floor |
|---|---|---|
| 4th Bedroom 13 X 10 2nd Floor | Living Room 18 X 15 | Kitchen 11 X 11 |
| Dining Room 16 X 11 1st Floor | Family Room 17 X 17 Basement | Utility Room 24 X 16 Basement |
| Full Bath 1st Floor | Half Bath 1st Floor | Full Bath 2nd Floor |
| ConstructionExisting |
|---|
| BasementInterior, Climate Controlled, Concrete, Daylight, Interior Stairs, Storage Space, Partially Finished, Full |
| Exterior FeaturesPatio, Partial Fence, Hot Tub, Shed, Storm Windows, Deck, Window Screens, Underground Utilities |
| Exterior Wood | Disability Features 1st Floor 1/2 Bathrm |
|---|---|
| Foundation Concrete | House Color Brown |
| Floors Tile, Carpet, Hardwood, Other | Building Certifications |
| Roof Shingle-Other | HERS Index |
| DirectionsFrom I-89, Exit 11 (Richmond/Bolton) and turn onto US-2 W. Take immediate left after Bridge onto Kenyon Rd and first left onto Johnnie Brook Rd. House is on the right approx 1.2 miles, see sign. |
|---|
| Lot DescriptionMountain View, Country Setting, Secluded, Landscaped, Other, Cul-De-Sac |
| Garage & Parking Detached, Auto Open, Storage Above, Heated, 2 Parking Spaces |
| Road Frontage 175 | Water Access |
|---|---|
| Suitable Use | Water Type |
| Driveway Paved, Crushed/Stone, Gravel | Water Body |
| Flood Zone No | Zoning Residential |
| School District Richmond School District | Middle Camels Hump Middle USD 17 |
|---|---|
| Elementary Richmond Elementary School | High Champlain Valley UHSD #15 |
| Heat Fuel Gas-LP/Bottle | Excluded |
|---|---|
| Heating/Cool Multi Zone, Radiant, Multi Zone, Hot Water, Baseboard | Negotiable |
| Sewer Septic, Private, Leach Field | Parcel Access ROW |
| Water Purifier/Soft, Private | ROW for Other Parcel |
| Water Heater Gas-Lp/Bottle, Tank, Off Boiler, Owned | Financing All Financing Options |
| Cable Co | Documents Other, Property Disclosure |
| Electric Circuit Breaker(s) | Tax ID 519-163-11609 |

† The remarks published on this webpage originate from Listed By Jeffrey Amato of Flat Fee Real Estate via the PrimeMLS IDX Program and do not represent the views and opinions of Coldwell Banker Hickok & Boardman. Coldwell Banker Hickok & Boardman cannot be held responsible for possible violations of copyright resulting from the posting of any data from the PrimeMLS IDX Program.

 Back to Search Results
Back to Search Results










