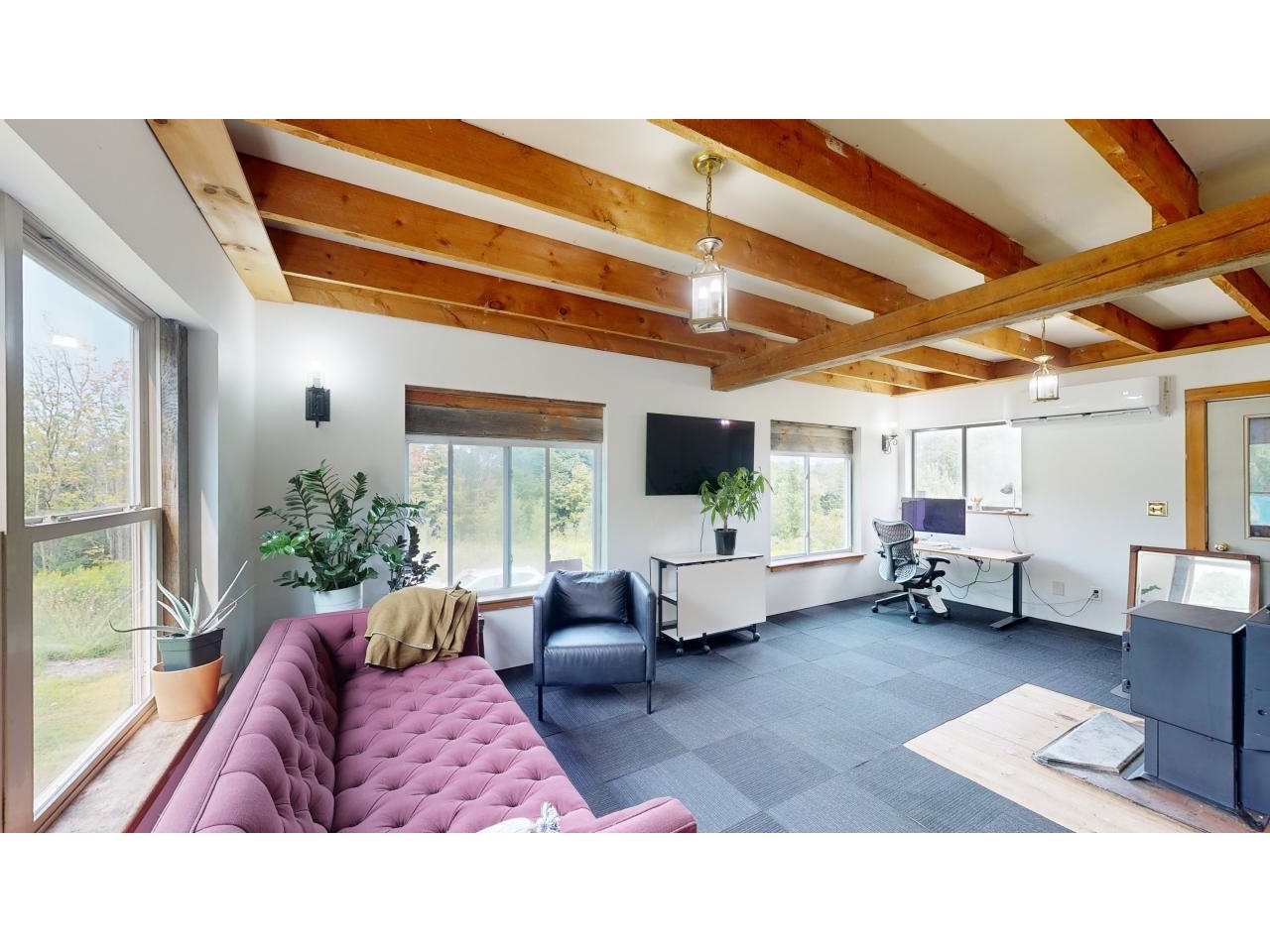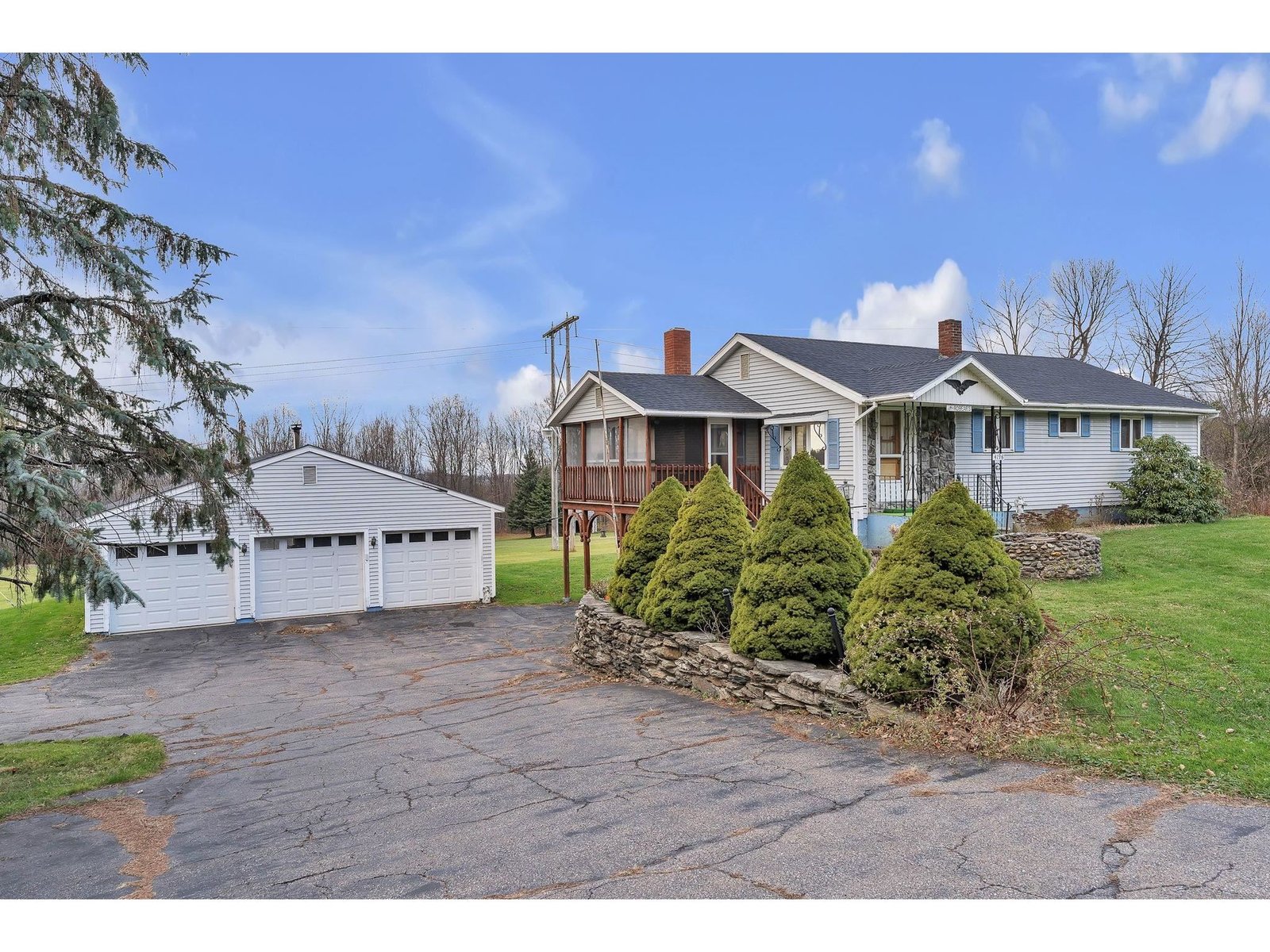Sold Status
$395,000 Sold Price
House Type
2 Beds
1 Baths
1,028 Sqft
Sold By RE/MAX North Professionals - Burlington
Similar Properties for Sale
Request a Showing or More Info

Call: 802-863-1500
Mortgage Provider
Mortgage Calculator
$
$ Taxes
$ Principal & Interest
$
This calculation is based on a rough estimate. Every person's situation is different. Be sure to consult with a mortgage advisor on your specific needs.
Richmond
Bursting with charm, this pristine vintage village home offers a prime location just minutes from I-89, with sidewalks leading to many of Richmond's village amenities such as restaurants, breweries, and local shops. The home boasts an inviting open floor plan complemented by a blend of hardwood, softwood, and slate flooring. Custom built-ins, exposed wood beams, and natural woodwork add to its allure. The fenced, private backyard features a deck, garden, and spacious shed, while the kitchen is highlighted by unique copper countertops, among many other delightful features. Exterior repainted this past summer, interior and floors redone this fall. Seller is a licensed real estate agent in Vermont. †
Property Location
Property Details
| Sold Price $395,000 | Sold Date Nov 8th, 2024 | |
|---|---|---|
| List Price $399,900 | Total Rooms 5 | List Date Oct 16th, 2024 |
| Cooperation Fee Unknown | Lot Size 0.09 Acres | Taxes $5,629 |
| MLS# 5018732 | Days on Market 49 Days | Tax Year 2024 |
| Type House | Stories 2 | Road Frontage 32 |
| Bedrooms 2 | Style | Water Frontage |
| Full Bathrooms 1 | Finished 1,028 Sqft | Construction No, Existing |
| 3/4 Bathrooms 0 | Above Grade 1,028 Sqft | Seasonal No |
| Half Bathrooms 0 | Below Grade 0 Sqft | Year Built 1810 |
| 1/4 Bathrooms 0 | Garage Size Car | County Chittenden |
| Interior FeaturesAttic - Hatch/Skuttle, Kitchen/Dining, Kitchen/Living, Laundry Hook-ups, Natural Woodwork, Laundry - Basement |
|---|
| Equipment & AppliancesWasher, Dishwasher, Refrigerator, Stove - Gas, , Gas Heater - Vented |
| Kitchen - Eat-in 1st Floor | Living/Dining 1st Floor | Living Room 1st Floor |
|---|---|---|
| Primary Bedroom 2nd Floor | Bedroom 2nd Floor | Bath - Full 1st Floor |
| Construction |
|---|
| BasementInterior, Sump Pump, Unfinished, Interior Stairs, Full |
| Exterior FeaturesFence - Full, Garden Space, Natural Shade, Porch - Covered, Shed |
| Exterior | Disability Features |
|---|---|
| Foundation Stone, Other | House Color |
| Floors Softwood, Other | Building Certifications |
| Roof Slate, Other, Metal | HERS Index |
| Directions |
|---|
| Lot Description |
| Garage & Parking Driveway |
| Road Frontage 32 | Water Access |
|---|---|
| Suitable Use | Water Type |
| Driveway Gravel | Water Body |
| Flood Zone No | Zoning Village |
| School District Richmond School District | Middle |
|---|---|
| Elementary | High |
| Heat Fuel Gas-LP/Bottle | Excluded |
|---|---|
| Heating/Cool None | Negotiable |
| Sewer Public | Parcel Access ROW |
| Water | ROW for Other Parcel |
| Water Heater | Financing |
| Cable Co Xfinity | Documents |
| Electric Circuit Breaker(s) | Tax ID 519-163-10462 |

† The remarks published on this webpage originate from Listed By Ernie Rossi of Rossi & Riina Real Estate via the PrimeMLS IDX Program and do not represent the views and opinions of Coldwell Banker Hickok & Boardman. Coldwell Banker Hickok & Boardman cannot be held responsible for possible violations of copyright resulting from the posting of any data from the PrimeMLS IDX Program.

 Back to Search Results
Back to Search Results










