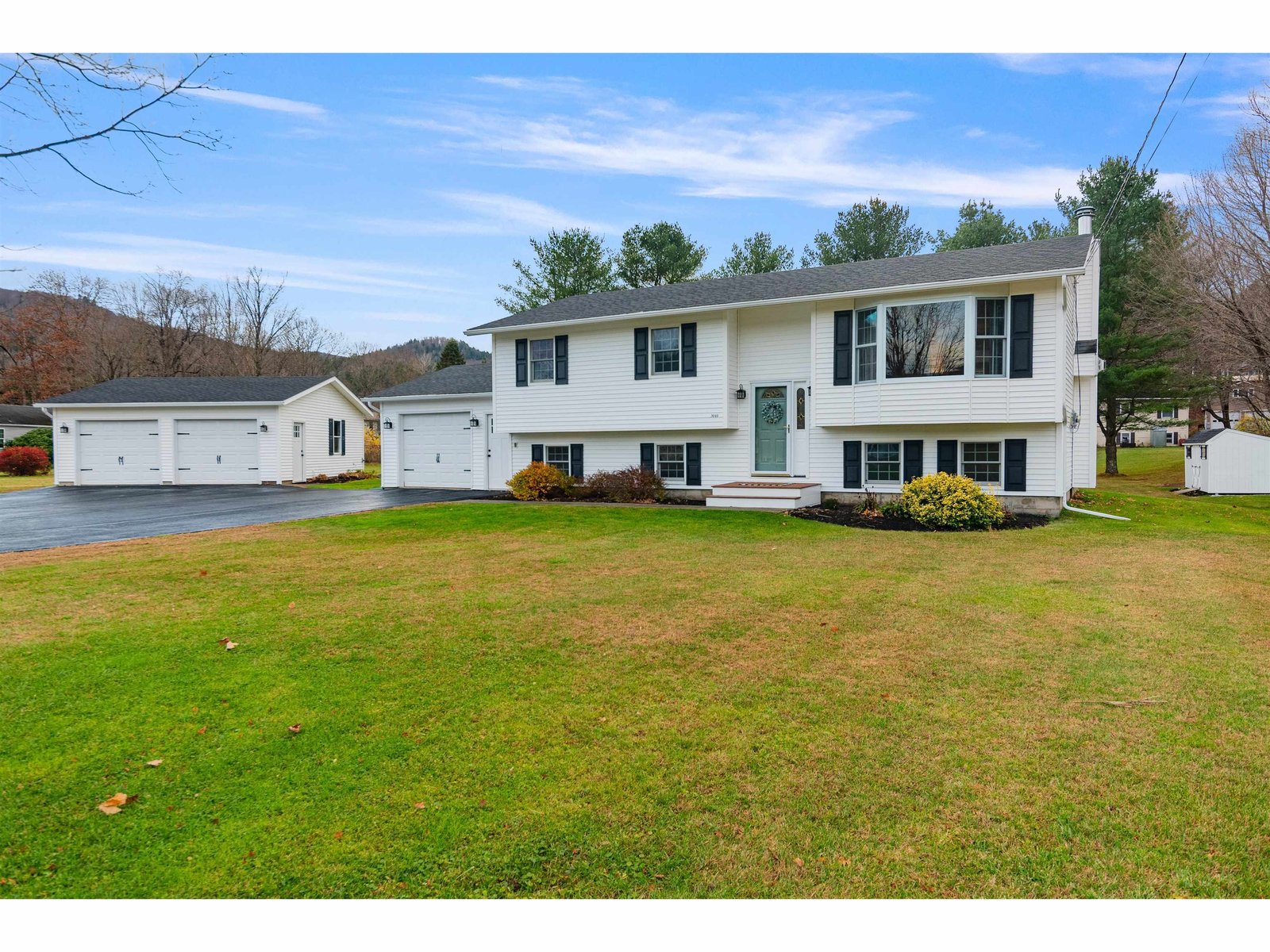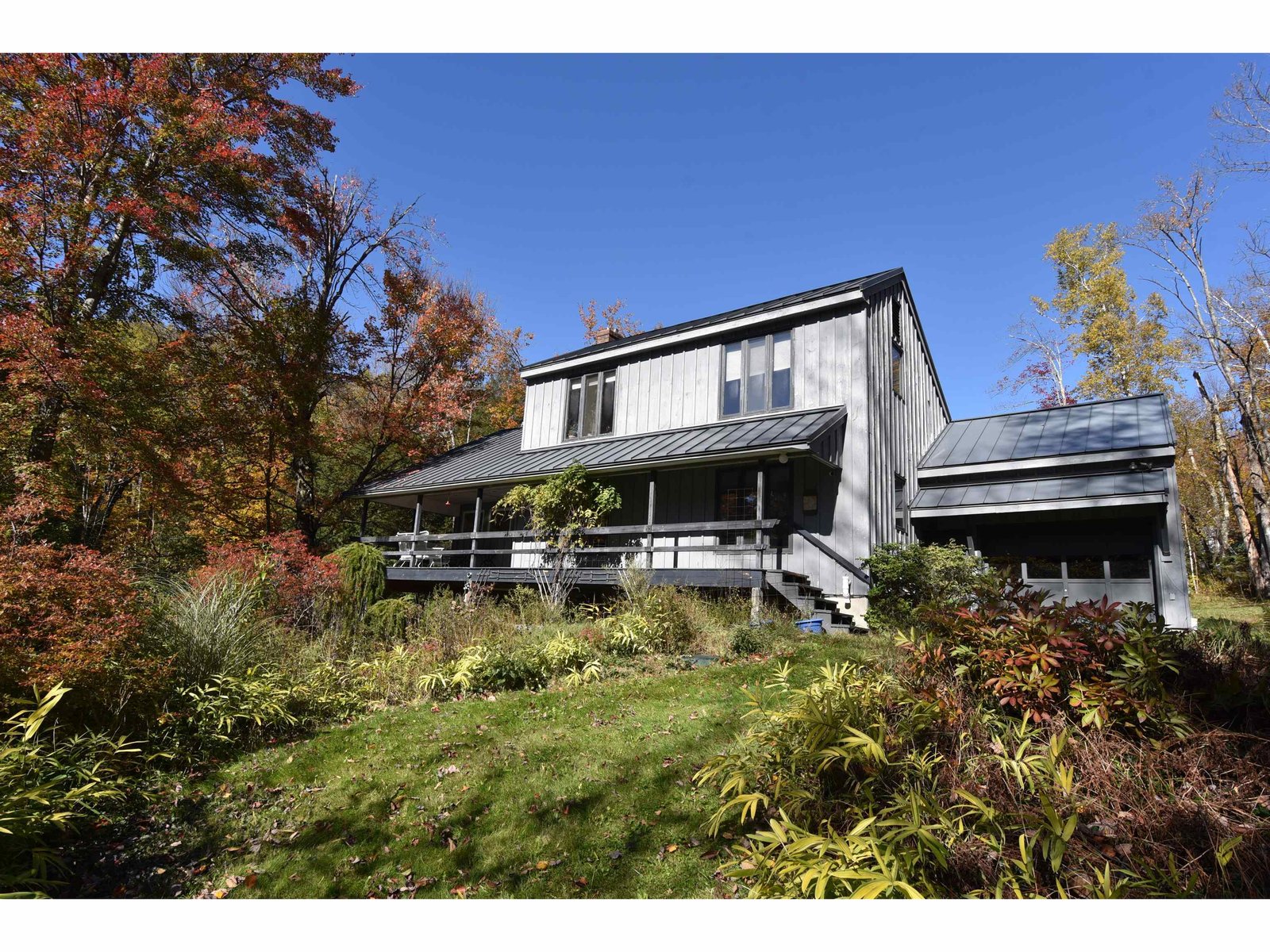Sold Status
$440,000 Sold Price
House Type
3 Beds
3 Baths
3,531 Sqft
Sold By
Similar Properties for Sale
Request a Showing or More Info

Call: 802-863-1500
Mortgage Provider
Mortgage Calculator
$
$ Taxes
$ Principal & Interest
$
This calculation is based on a rough estimate. Every person's situation is different. Be sure to consult with a mortgage advisor on your specific needs.
Richmond
A rare opportunity to own an exceptional home on Stonefence Rd. This 3531 square ft 3 bedroom hillside ranch is strategically sited to take advantage of the gorgeous mountain views along the Winooski River. The large eat-in kitchen with island boasts lots of counter space. A true 3-season porch off the kitchen with views to the east provides a perfect setting. The living room features hardwood floors, a marbled gas fireplace & built in bookcases. The deck off the dining room makes grilling & entertaining a breeze. Stairs to a lower deck extend the party space. A huge master bedroom has new carpet & connects to an over-sized bath. The lower level features soapstone stove in family room. Upgraded well pump provides robust water pressure. Also, 20 x 40 pool, 4 car garage, security system. †
Property Location
Property Details
| Sold Price $440,000 | Sold Date Oct 4th, 2019 | |
|---|---|---|
| List Price $469,500 | Total Rooms 10 | List Date Aug 1st, 2019 |
| Cooperation Fee Unknown | Lot Size 5.02 Acres | Taxes $10,100 |
| MLS# 4768370 | Days on Market 1939 Days | Tax Year 2019 |
| Type House | Stories 2 | Road Frontage 210 |
| Bedrooms 3 | Style Other | Water Frontage |
| Full Bathrooms 2 | Finished 3,531 Sqft | Construction No, Existing |
| 3/4 Bathrooms 0 | Above Grade 2,297 Sqft | Seasonal No |
| Half Bathrooms 1 | Below Grade 1,234 Sqft | Year Built 1986 |
| 1/4 Bathrooms 0 | Garage Size 4 Car | County Chittenden |
| Interior FeaturesDining Area, Draperies, Fireplace - Gas, Hearth, Kitchen Island, Laundry Hook-ups, Security, Wood Stove Hook-up, Laundry - 1st Floor |
|---|
| Equipment & AppliancesMicrowave, Dryer, Refrigerator, Wall Oven, Dishwasher, Cook Top-Gas, Washer, CO Detector, Security System, Smoke Detector |
| Kitchen 23x11, 1st Floor | Dining Room 11x13, 1st Floor | Living Room 20x15, 1st Floor |
|---|---|---|
| Primary Bedroom 15x13, 1st Floor | Bedroom 14x11, 1st Floor | Bedroom 14x11, 1st Floor |
| ConstructionWood Frame |
|---|
| BasementWalkout, Finished, Concrete, Interior Stairs, Daylight, Storage Space, Full |
| Exterior FeaturesDeck, Fence - Invisible Pet, Outbuilding, Pool - In Ground, Porch - Enclosed, Shed, Window Screens |
| Exterior Cedar, Masonite | Disability Features |
|---|---|
| Foundation Concrete | House Color white |
| Floors Tile, Carpet, Hardwood, Marble | Building Certifications |
| Roof Shingle-Asphalt | HERS Index |
| DirectionsRt 2 to Cochran Rd. 2nd left Wes White Hill .8 mile Stonefence on right. 2nd drive on right |
|---|
| Lot DescriptionNo, Mountain View, Landscaped, View, Country Setting, Rural Setting, Rural |
| Garage & Parking Other, Direct Entry, Storage Above, Driveway, Garage |
| Road Frontage 210 | Water Access |
|---|---|
| Suitable Use | Water Type |
| Driveway Paved | Water Body |
| Flood Zone No | Zoning Res |
| School District NA | Middle |
|---|---|
| Elementary | High |
| Heat Fuel Wood, Oil | Excluded Dining room light fixture, propane gas heater in garage, porch blinds |
|---|---|
| Heating/Cool None, Multi Zone, Stove, Hot Water, Baseboard, Radiant | Negotiable |
| Sewer 1000 Gallon, Septic, Leach Field, Septic | Parcel Access ROW |
| Water Drilled Well | ROW for Other Parcel |
| Water Heater Gas-Lp/Bottle, Tank, Owned | Financing |
| Cable Co | Documents Association Docs, Deed, Septic Design, Septic Design |
| Electric 200 Amp, Circuit Breaker(s), Underground | Tax ID 51916310474 |

† The remarks published on this webpage originate from Listed By Jason Saphire of www.HomeZu.com via the PrimeMLS IDX Program and do not represent the views and opinions of Coldwell Banker Hickok & Boardman. Coldwell Banker Hickok & Boardman cannot be held responsible for possible violations of copyright resulting from the posting of any data from the PrimeMLS IDX Program.

 Back to Search Results
Back to Search Results










