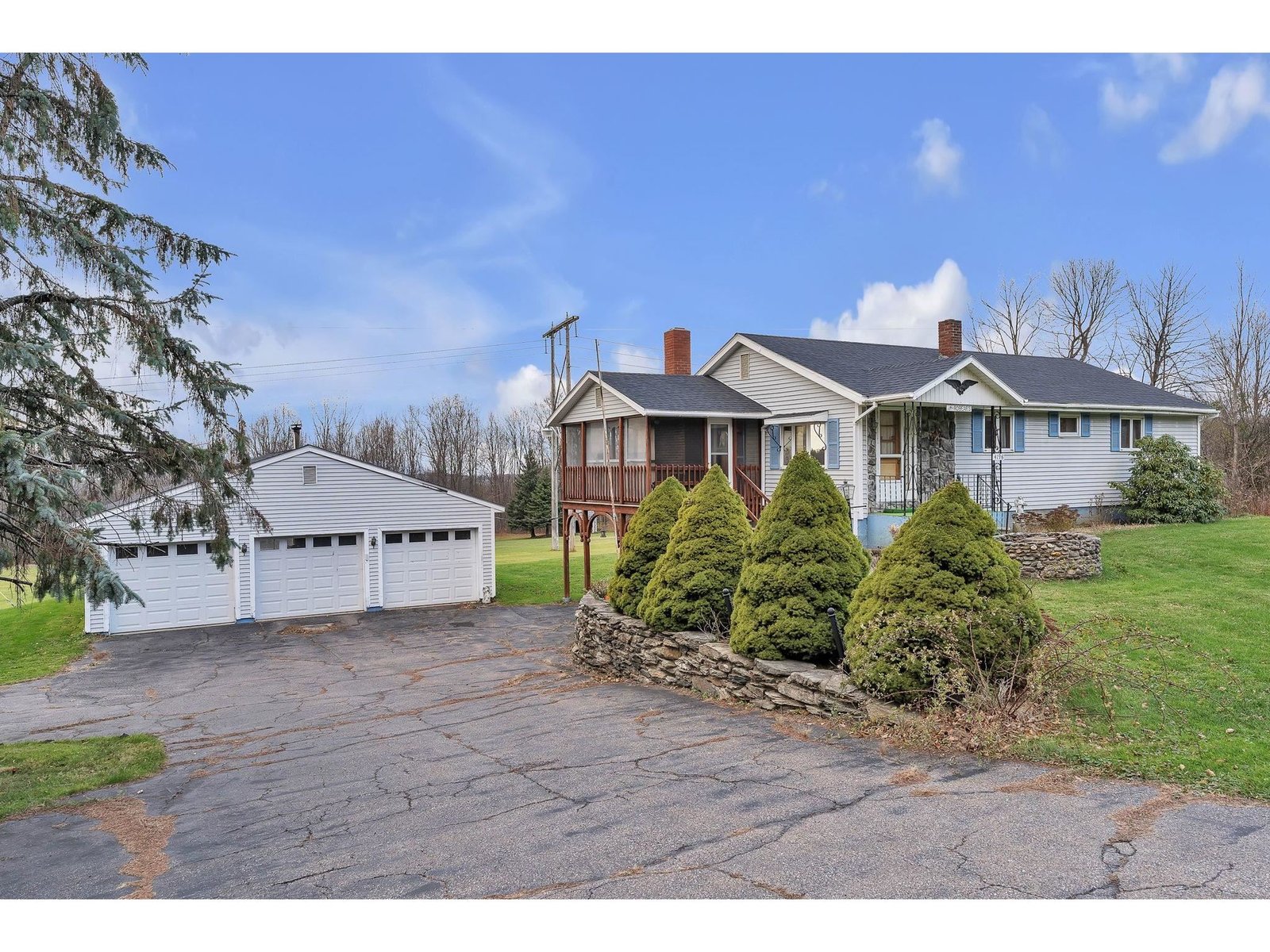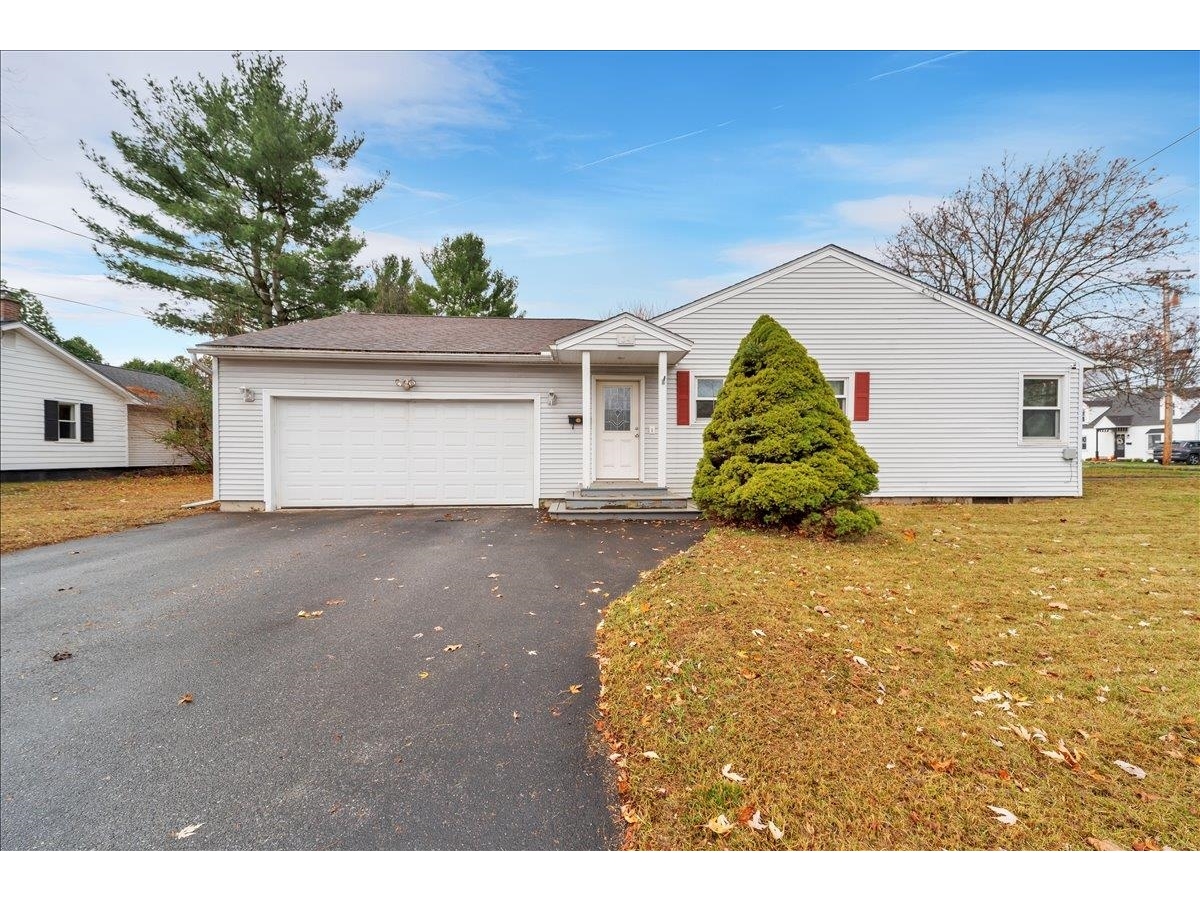Sold Status
$270,000 Sold Price
House Type
3 Beds
1 Baths
1,392 Sqft
Sold By
Similar Properties for Sale
Request a Showing or More Info

Call: 802-863-1500
Mortgage Provider
Mortgage Calculator
$
$ Taxes
$ Principal & Interest
$
This calculation is based on a rough estimate. Every person's situation is different. Be sure to consult with a mortgage advisor on your specific needs.
Richmond
Lovingly maintained 3 bed, 1 bath Richmond home ready for its next family! Enjoy a country like setting while still being close to many amenities. Located on a peaceful 1-acre wooded lot in a quiet neighborhood, this home is perfect for a growing family. You'll love the original wood floors, recently completed den, and wooded backyard complete with a fire pit! The convenient tri-level design means everything in the home is just a few steps away. The main level boasts a spacious living room and an open kitchen/dining area. The kitchen features a brand new oven along with a new refrigerator and microwave within the last few years. A large family room is a few steps down off the dining area. Added within the last few months, the family room features vaulted ceilings, new flooring, and new french doors that lead to the back deck. The upper level of the home has three good-size bedrooms (each with their own closet) and a full bathroom with a new vanity. Since owning the home, the sellers have installed a mound system, seamless metal roof, water heater, and a new furnace and tank (two years ago). Walk from the house to the VAST trails or go canoeing on nearby Lake Iroquois. The Richmond Volunteers Green and Williston Bike path are also close by. Centrally located, this home is just minutes to Tafts Corner, downtown Burlington, and the rest of Chittenden County. †
Property Location
Property Details
| Sold Price $270,000 | Sold Date Jul 12th, 2019 | |
|---|---|---|
| List Price $280,000 | Total Rooms 6 | List Date Mar 6th, 2019 |
| Cooperation Fee Unknown | Lot Size 1 Acres | Taxes $5,071 |
| MLS# 4738986 | Days on Market 2100 Days | Tax Year 2018 |
| Type House | Stories 2 | Road Frontage 190 |
| Bedrooms 3 | Style Tri-Level | Water Frontage |
| Full Bathrooms 1 | Finished 1,392 Sqft | Construction No, Existing |
| 3/4 Bathrooms 0 | Above Grade 1,392 Sqft | Seasonal No |
| Half Bathrooms 0 | Below Grade 0 Sqft | Year Built 1971 |
| 1/4 Bathrooms 0 | Garage Size Car | County Chittenden |
| Interior FeaturesKitchen/Dining, Laundry Hook-ups, Vaulted Ceiling |
|---|
| Equipment & AppliancesMicrowave, Exhaust Hood, Range-Electric, Refrigerator, Dishwasher |
| Living Room 16.5 x 11.5, 1st Floor | Kitchen 8.5 x 6, 1st Floor | Dining Room 10 x 11, 1st Floor |
|---|---|---|
| Family Room 13 x 22, 1st Floor | Bedroom 11 x 9, 2nd Floor | Bedroom 13 x 11, 2nd Floor |
| Bedroom 9.5 x 10.5, 2nd Floor |
| ConstructionWood Frame |
|---|
| BasementWalkout, Unfinished, Interior Stairs, Walkout |
| Exterior FeaturesDeck |
| Exterior Vinyl | Disability Features 1st Floor Hrd Surfce Flr, Hard Surface Flooring |
|---|---|
| Foundation Block | House Color White |
| Floors Vinyl, Laminate, Wood | Building Certifications |
| Roof Metal | HERS Index |
| DirectionsFrom US-2, turn right onto Oak Hill Rd, then turn left onto South Road. Turn left onto E Hill Rd, then right onto Sherwood Forest Rd. House is on the left |
|---|
| Lot Description, Country Setting, Wooded, Neighborhood |
| Garage & Parking , , 4 Parking Spaces, Driveway, Parking Spaces 4, Unpaved |
| Road Frontage 190 | Water Access |
|---|---|
| Suitable Use | Water Type |
| Driveway Gravel | Water Body |
| Flood Zone No | Zoning Residential |
| School District Chittenden East | Middle Camels Hump Middle USD 17 |
|---|---|
| Elementary Richmond Elementary School | High Mt. Mansfield USD #17 |
| Heat Fuel Oil | Excluded |
|---|---|
| Heating/Cool None, Hot Air | Negotiable Washer, Dryer |
| Sewer Mound | Parcel Access ROW |
| Water Drilled Well, Private, Private | ROW for Other Parcel |
| Water Heater Electric, Tank, Owned | Financing |
| Cable Co | Documents |
| Electric Circuit Breaker(s) | Tax ID 519-163-11046 |

† The remarks published on this webpage originate from Listed By Blair Knowles of KW Vermont via the PrimeMLS IDX Program and do not represent the views and opinions of Coldwell Banker Hickok & Boardman. Coldwell Banker Hickok & Boardman cannot be held responsible for possible violations of copyright resulting from the posting of any data from the PrimeMLS IDX Program.

 Back to Search Results
Back to Search Results










