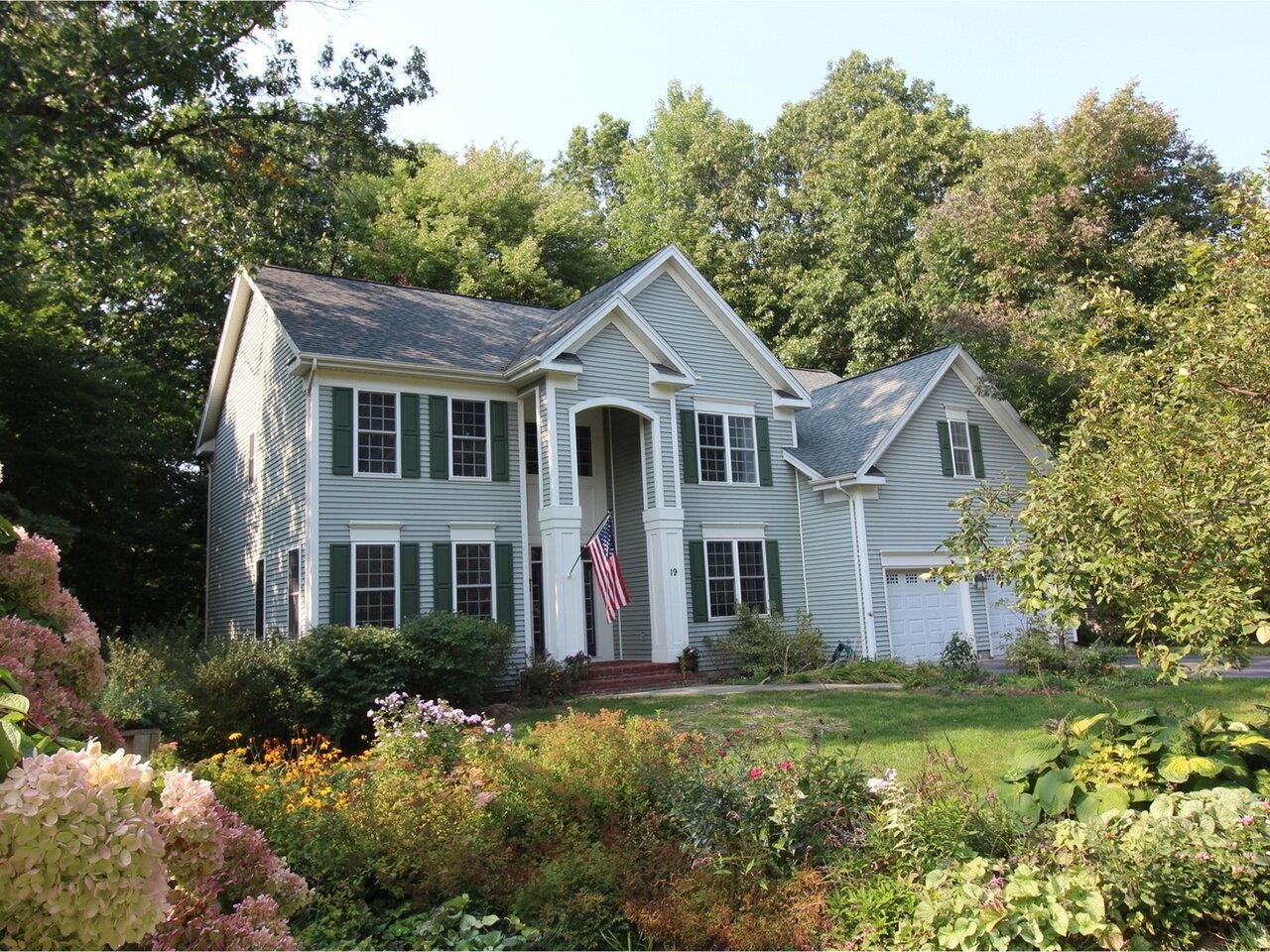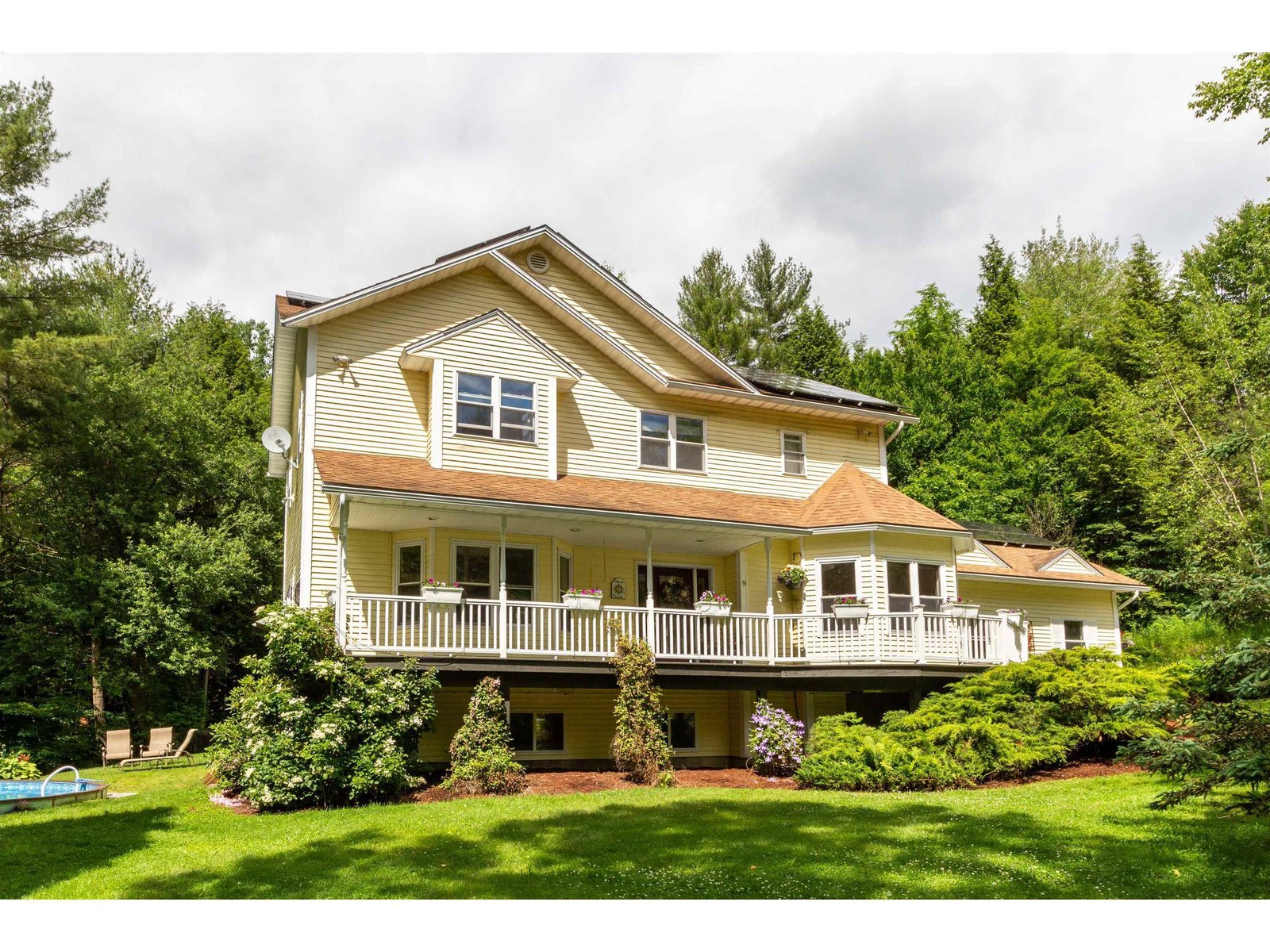Sold Status
$634,500 Sold Price
House Type
4 Beds
4 Baths
4,078 Sqft
Sold By KW Vermont
Similar Properties for Sale
Request a Showing or More Info

Call: 802-863-1500
Mortgage Provider
Mortgage Calculator
$
$ Taxes
$ Principal & Interest
$
This calculation is based on a rough estimate. Every person's situation is different. Be sure to consult with a mortgage advisor on your specific needs.
Richmond
Welcome to a wonderful Vermont home with plenty of flex space for the entire family! This smart design has three levels of living space including bedroom en suites on all levels and a lower level kitchen/living room with wood stove perfect for visiting guests and family. The vaulted Great Room welcomes everyone with a custom stone gas fireplace and open floor plan. The eat in kitchen is a classic with custom wood cabinets, quartz counters, stainless appliances & gas cook stove. The first floor master suite is a private sanctuary with vaulted ceilings and custom bath. Another first floor bedroom with 3/4 custom tiled bath could be used as a den or office. The second level bedroom en suite & full bathroom is perfect for your teenager! The lower level with 8'10" ceilings & many windows has a large family room with kitchen, bedroom en suite, full bathroom and office. Did I forget to mention the three season screened porch with skylights is the owners favorite room? The main level porch has skylights, 10 ft ceilings and fully screened to the peace and quiet of the woodlands. And the lower level has the same porch with a walk out to the land! This is a one owner home built with good design, quality custom wood trim and finishes. A short 20 minute drive to Burlington and the Burlington International Airport. High speed internet, central A/C, Hubbardton Forge lighting, easy maintenance yard, gardens,wide lot ready to clear for more lawn if you want! Richmond has great hiking! †
Property Location
Property Details
| Sold Price $634,500 | Sold Date Sep 28th, 2020 | |
|---|---|---|
| List Price $649,000 | Total Rooms 11 | List Date Jul 21st, 2020 |
| Cooperation Fee Unknown | Lot Size 1.05 Acres | Taxes $10,239 |
| MLS# 4817890 | Days on Market 1597 Days | Tax Year |
| Type House | Stories 2 | Road Frontage 239 |
| Bedrooms 4 | Style Contemporary | Water Frontage |
| Full Bathrooms 2 | Finished 4,078 Sqft | Construction No, Existing |
| 3/4 Bathrooms 2 | Above Grade 2,290 Sqft | Seasonal No |
| Half Bathrooms 0 | Below Grade 1,788 Sqft | Year Built 2007 |
| 1/4 Bathrooms 0 | Garage Size 2 Car | County Chittenden |
| Interior FeaturesCathedral Ceiling, Ceiling Fan, Dining Area, Fireplace - Gas, Hearth, Kitchen Island, Kitchen/Dining, Kitchen/Living, Primary BR w/ BA, Natural Light, Natural Woodwork, Skylight, Storage - Indoor, Vaulted Ceiling, Walk-in Closet, Laundry - 1st Floor |
|---|
| Equipment & AppliancesDisposal, Refrigerator, Range-Gas, Microwave, Range - Gas, Refrigerator, Refrigerator-Energy Star, Washer - Energy Star, Central Vacuum, CO Detector, Radon Mitigation, Smoke Detectr-Batt Powrd, Stove-Wood, Generator - Portable, Wood Stove |
| Great Room 23 X 17, 1st Floor | Kitchen 14 X 9, 1st Floor | Kitchen - Eat-in 10 X 10, 1st Floor |
|---|---|---|
| Dining Room 12 X 12, 1st Floor | Porch 13 X 14, 1st Floor | Primary Bedroom 15 X 17, 1st Floor |
| Bath - 3/4 10.6 X 11, 1st Floor | Bedroom 13 X 12, 1st Floor | Laundry Room 6 X 8.7, 1st Floor |
| Bath - 3/4 7.8 X 6, 1st Floor | Bedroom 17.8 X 11.9, 2nd Floor | Bath - Full 8.6 X 6.7, 2nd Floor |
| Family Room 24.11 X 15.8, Basement | Kitchen 13.2 X 8, Basement | Foyer 13.11 X 13, Basement |
| Bedroom 15 X 13.7, Basement | Bath - Full 10.6 X 6.5, Basement | Office/Study 19 X 12.3, Basement |
| ConstructionWood Frame, Wood Frame |
|---|
| BasementWalkout, Climate Controlled, Exterior Stairs, Finished, Storage Space, Interior Stairs, Storage Space, Walkout, Interior Access, Exterior Access |
| Exterior FeaturesGarden Space, Natural Shade, Porch - Covered, Porch - Screened, Window Screens, Windows - Double Pane, Windows - Energy Star |
| Exterior Vinyl Siding | Disability Features 1st Floor 3/4 Bathrm, 1st Floor Bedroom, 1st Floor Full Bathrm, 1st Floor Hrd Surfce Flr, 1st Floor Laundry |
|---|---|
| Foundation Concrete, Poured Concrete | House Color Beige |
| Floors Vinyl, Carpet, Ceramic Tile, Hardwood | Building Certifications |
| Roof Shingle-Architectural | HERS Index |
| Directions |
|---|
| Lot DescriptionYes, Trail/Near Trail, Wooded, Sloping, Landscaped, Trail/Near Trail, Wooded, Cul-De-Sac, Mountain, Near Paths, Near Skiing, Neighborhood |
| Garage & Parking Attached, Auto Open, Direct Entry, Finished, Driveway, Garage, Paved |
| Road Frontage 239 | Water Access |
|---|---|
| Suitable UseResidential | Water Type |
| Driveway Paved | Water Body |
| Flood Zone No | Zoning Residential |
| School District Chittenden East | Middle Camels Hump Middle USD 17 |
|---|---|
| Elementary Richmond Elementary School | High Mt. Mansfield USD #17 |
| Heat Fuel Wood, Gas-LP/Bottle | Excluded |
|---|---|
| Heating/Cool Central Air, Multi Zone, Underground, Multi Zone, Hot Air, Stove - Wood | Negotiable |
| Sewer 1000 Gallon, Septic, Shared, Private, Community, Concrete, Mound, Shared, Septic | Parcel Access ROW |
| Water Private, Drilled Well | ROW for Other Parcel |
| Water Heater Tank, Gas-Lp/Bottle, Owned | Financing |
| Cable Co Waitsfield Telecom | Documents Survey, Deed, Property Disclosure, State Wastewater Permit, Survey, Tax Map |
| Electric 200 Amp, Wired for Generator, Circuit Breaker(s) | Tax ID 519-163-11823 |

† The remarks published on this webpage originate from Listed By Kathleen OBrien of Four Seasons Sotheby\'s Int\'l Realty via the PrimeMLS IDX Program and do not represent the views and opinions of Coldwell Banker Hickok & Boardman. Coldwell Banker Hickok & Boardman cannot be held responsible for possible violations of copyright resulting from the posting of any data from the PrimeMLS IDX Program.

 Back to Search Results
Back to Search Results










