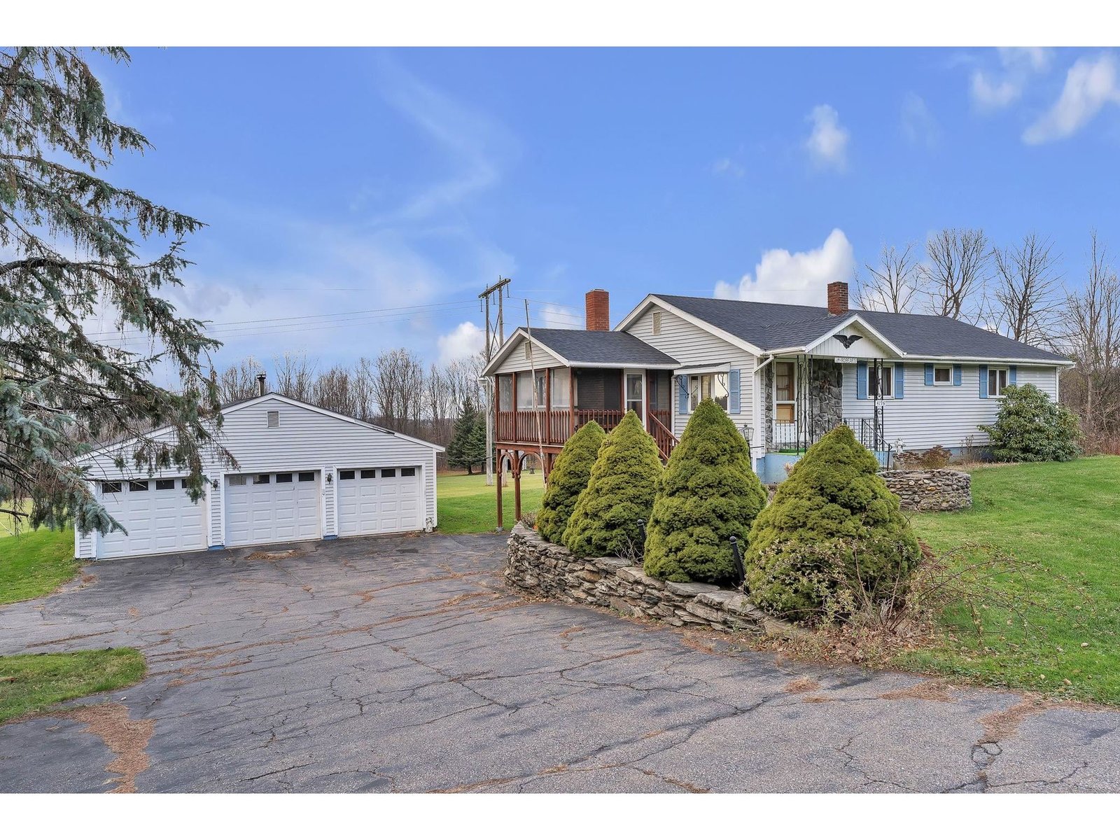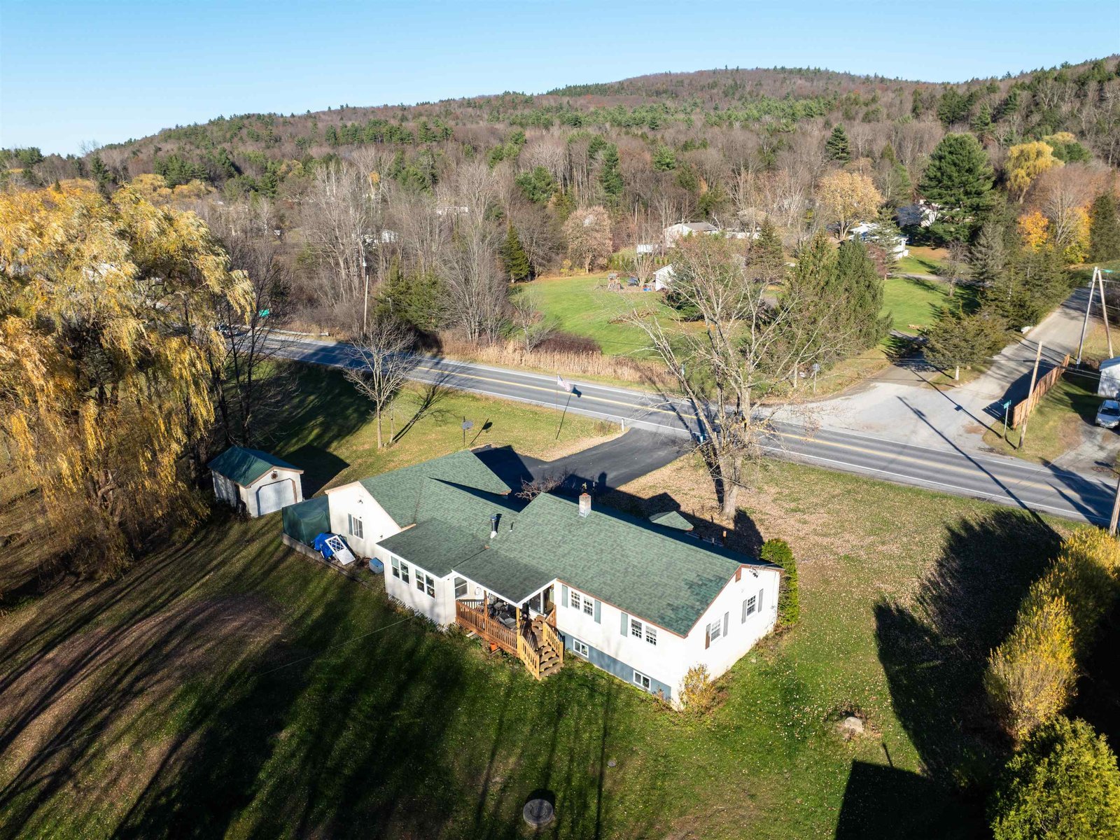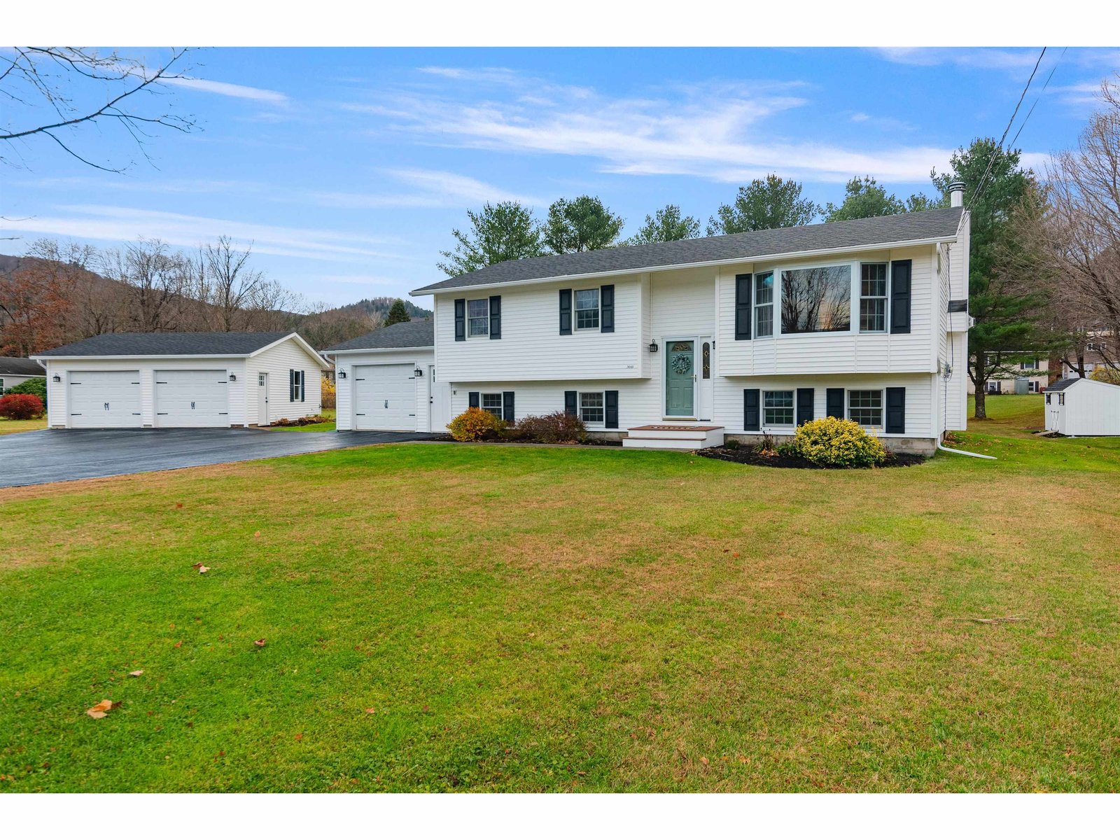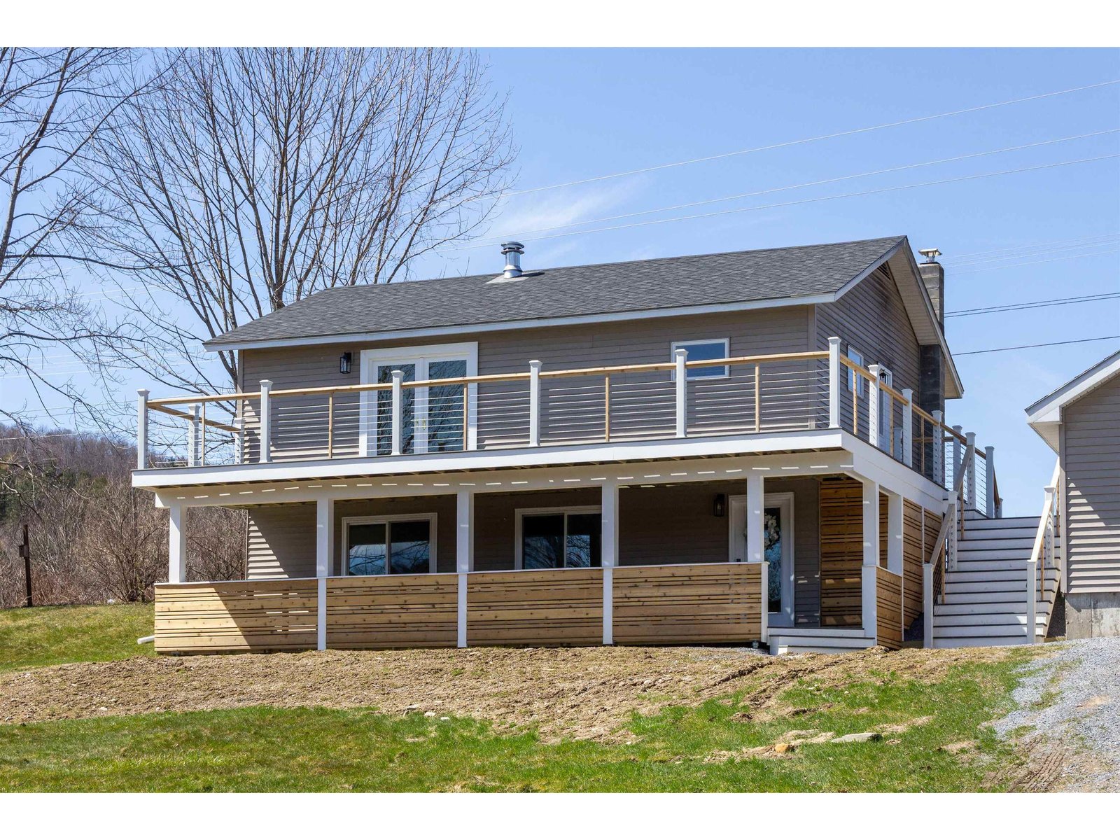Sold Status
$530,000 Sold Price
House Type
3 Beds
2 Baths
1,248 Sqft
Sold By KW Vermont
Similar Properties for Sale
Request a Showing or More Info

Call: 802-863-1500
Mortgage Provider
Mortgage Calculator
$
$ Taxes
$ Principal & Interest
$
This calculation is based on a rough estimate. Every person's situation is different. Be sure to consult with a mortgage advisor on your specific needs.
Richmond
Welcome to your bright and sunny sanctuary! This beautifully renovated 3 bedroom, 2 bath home offers the perfect blend of modern convenience and cozy charm. Perched on a small hillside, you'll enjoy a serene backdrop for everyday living. Step inside and be greeted by a space that feels brand new! Every corner of this home has been beautifully updated. The stunning kitchen offers quartz countertops and modern appliances. The living room with its hardwood floors and wood stove provides a comfortable main living space with lots of natural sunlight and warmth. This home boasts a host of recent upgrades, including central A/C, newer roof, new windows, and exterior doors as well as an upgraded electrical system and plumbing. Both new bathrooms feature stylish fixtures and finishes. New floors and paint throughout add both beauty and durability, while the expansive wrap-around porch beckons you to relax and soak in the tranquil surroundings. The detached garage is a standout feature, offering ample storage for vehicles, tools, and your favorite outdoor toys. And with a propane heater, it's the ideal spot for year-round tinkering or simply enjoying a warm escape on chilly days. With a country feel combined with a convenient location, this home offers the best of both worlds. Just 5 minutes to Richmond Village and Elementary School, and a mere 7 minutes to I-89, you'll enjoy easy access to amenities while still feeling like you're a world away from the hustle and bustle. †
Property Location
Property Details
| Sold Price $530,000 | Sold Date Aug 19th, 2024 | |
|---|---|---|
| List Price $500,000 | Total Rooms 6 | List Date Apr 11th, 2024 |
| Cooperation Fee Unknown | Lot Size 1.4 Acres | Taxes $5,145 |
| MLS# 4990917 | Days on Market 237 Days | Tax Year 2023 |
| Type House | Stories 1 | Road Frontage |
| Bedrooms 3 | Style | Water Frontage |
| Full Bathrooms 1 | Finished 1,248 Sqft | Construction No, Existing |
| 3/4 Bathrooms 0 | Above Grade 832 Sqft | Seasonal No |
| Half Bathrooms 1 | Below Grade 416 Sqft | Year Built 1972 |
| 1/4 Bathrooms 0 | Garage Size 2 Car | County Chittenden |
| Interior FeaturesLiving/Dining, Wood Stove Insert |
|---|
| Equipment & AppliancesRefrigerator, Dishwasher, Microwave, Stove - Electric, Smoke Detector |
| Bedroom 11'4" x 10'7", Basement | Family Room 13'10" x 11'4", Basement | Kitchen 12'9" x 10'4", 1st Floor |
|---|---|---|
| Living Room 20'7" x 12'9", 1st Floor | Bedroom 12'4" x 9'11", 1st Floor | Bedroom 10'5" x 9'11", 1st Floor |
| Construction |
|---|
| BasementWalkout, Partially Finished, Interior Stairs, Walkout, Exterior Access |
| Exterior FeaturesBalcony, Deck, Porch |
| Exterior | Disability Features Bathrm w/tub |
|---|---|
| Foundation Concrete | House Color Tan |
| Floors Vinyl, Tile, Wood | Building Certifications |
| Roof Shingle | HERS Index |
| DirectionsFrom the I-89 exit take Kenyon Road to Hinesburg Road. House is on the right just after the sharp bend left in the road. |
|---|
| Lot DescriptionUnknown, Near Skiing |
| Garage & Parking Driveway, Garage |
| Road Frontage | Water Access |
|---|---|
| Suitable Use | Water Type |
| Driveway Gravel | Water Body |
| Flood Zone Yes | Zoning Residential |
| School District Richmond School District | Middle Camels Hump Middle USD 17 |
|---|---|
| Elementary Richmond Elementary School | High Mt. Mansfield USD #17 |
| Heat Fuel Oil | Excluded |
|---|---|
| Heating/Cool Central Air, Stove-Wood, Heat Pump | Negotiable |
| Sewer Septic | Parcel Access ROW |
| Water | ROW for Other Parcel |
| Water Heater | Financing |
| Cable Co | Documents Deed, Tax Map |
| Electric Circuit Breaker(s) | Tax ID 519-163-10836 |

† The remarks published on this webpage originate from Listed By The Malley Group of KW Vermont via the PrimeMLS IDX Program and do not represent the views and opinions of Coldwell Banker Hickok & Boardman. Coldwell Banker Hickok & Boardman cannot be held responsible for possible violations of copyright resulting from the posting of any data from the PrimeMLS IDX Program.

 Back to Search Results
Back to Search Results










