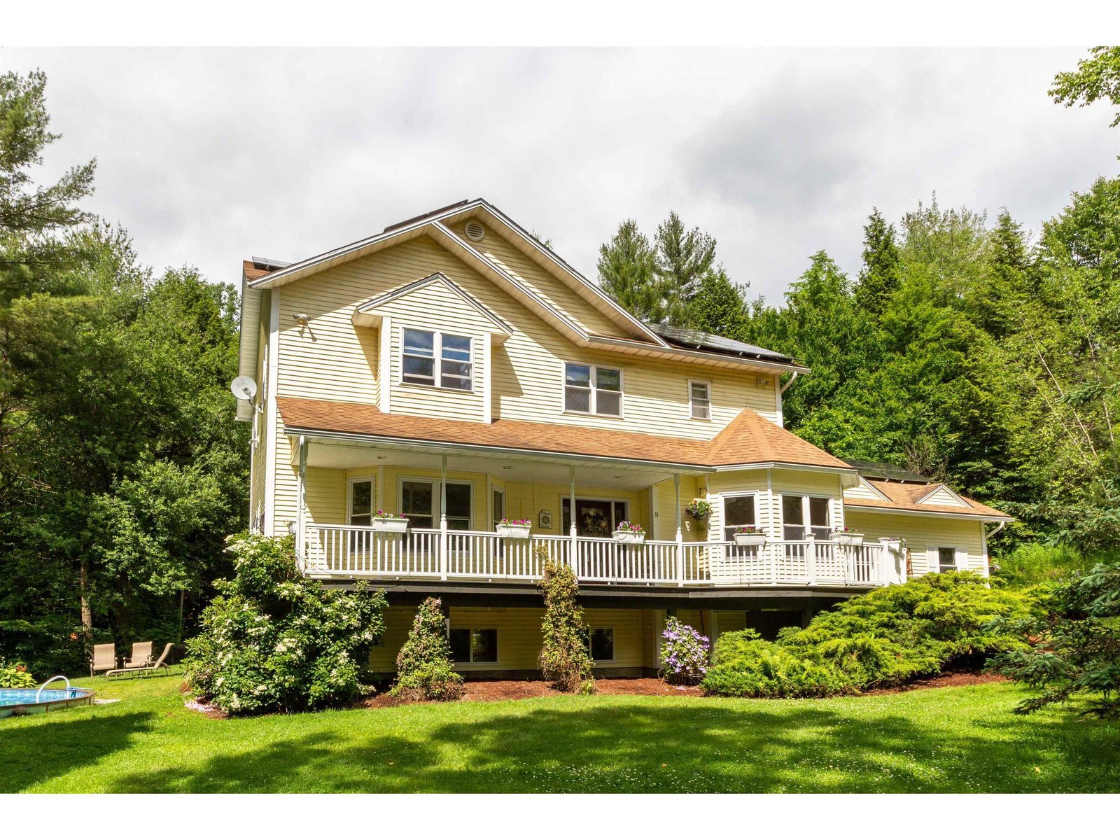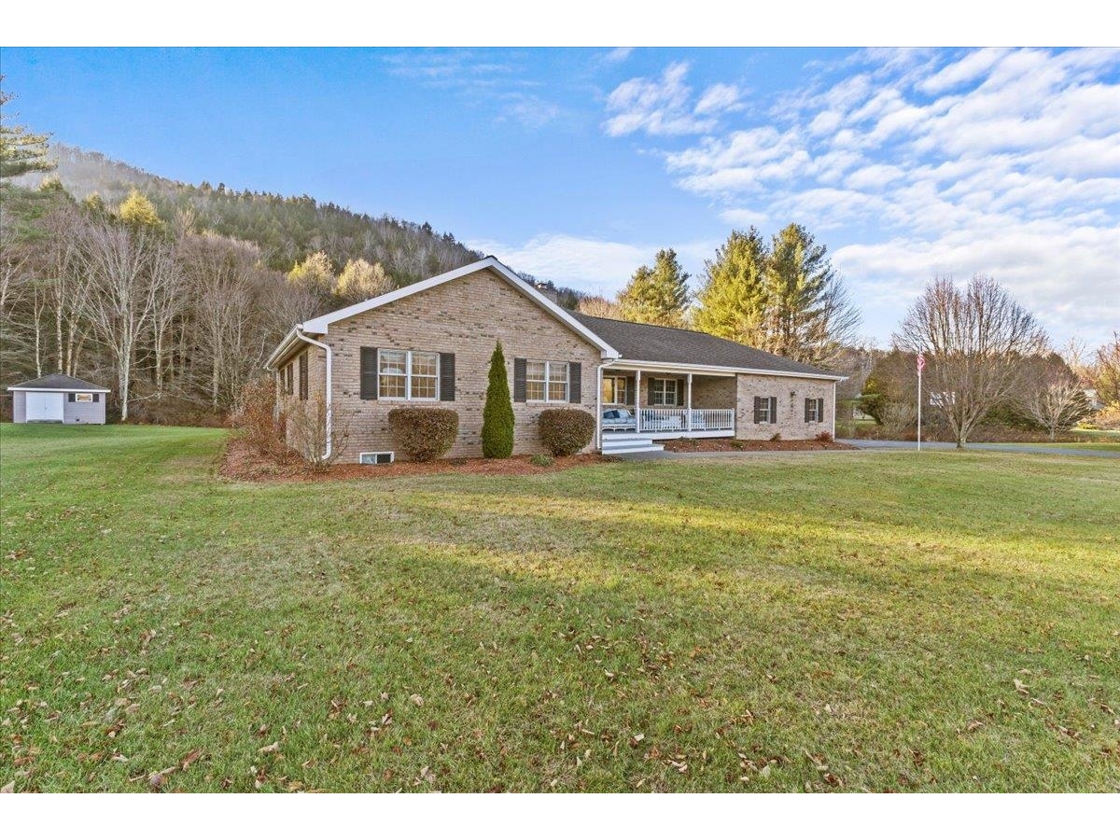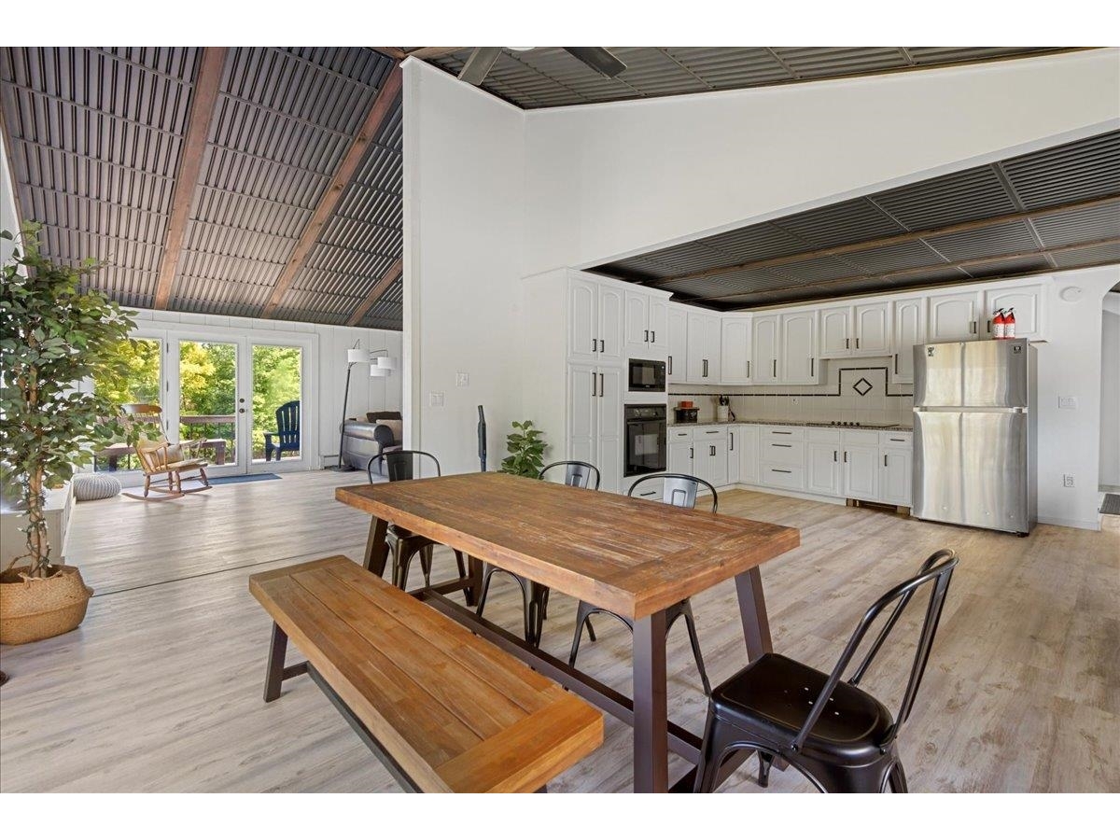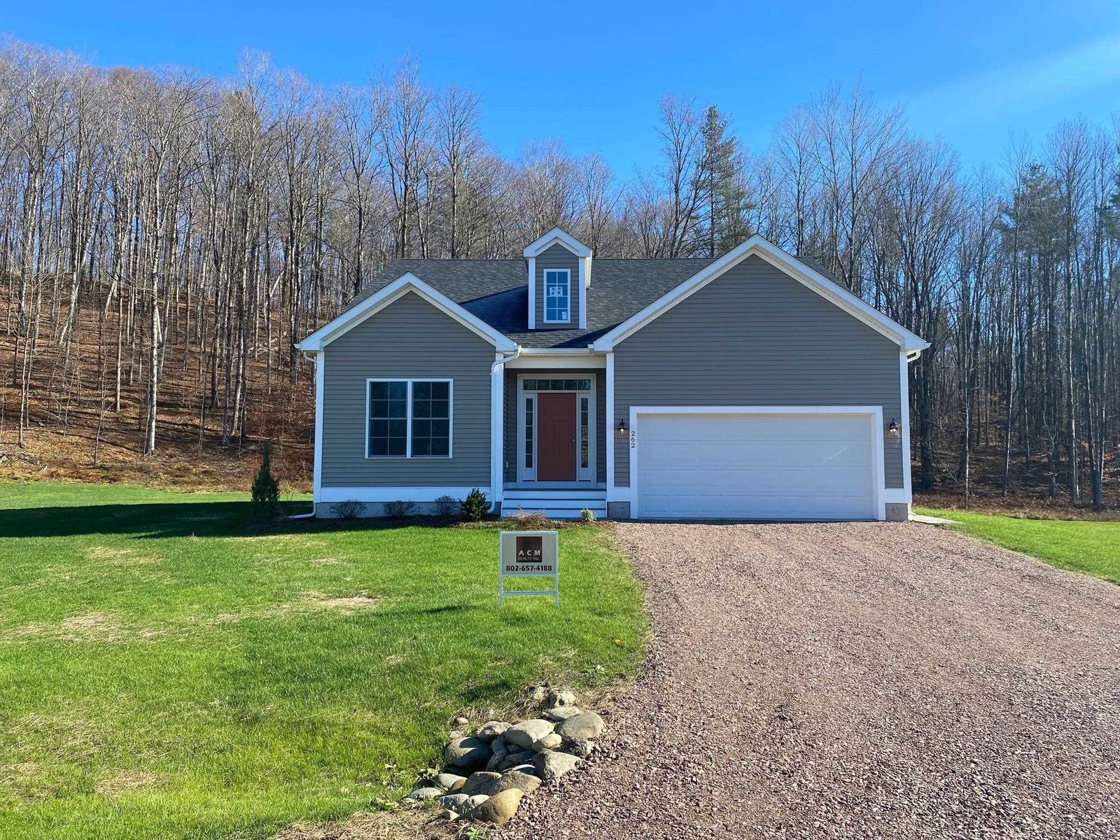Sold Status
$1,114,333 Sold Price
House Type
3 Beds
4 Baths
3,560 Sqft
Sold By BHHS Vermont Realty Group/Morrisville-Stowe
Similar Properties for Sale
Request a Showing or More Info

Call: 802-863-1500
Mortgage Provider
Mortgage Calculator
$
$ Taxes
$ Principal & Interest
$
This calculation is based on a rough estimate. Every person's situation is different. Be sure to consult with a mortgage advisor on your specific needs.
Richmond
Beautiful & spacious contemporary home in the highly sought-after Richmond community! The open floor plan boasts vaulted ceilings & a magnificent two-story masonry fireplace in the living room. Large French doors invite the crisp mountain air into the home, while the professionally landscaped backyard, designed by Churchill, adds to the allure with stunning stonework adorning the property, complemented by vibrant perennial gardens, a screen porch, and the completion of a drainage project. Plus, the patio area is wired for a hot tub! The master bedroom features a generous walk-in closet & an updated bathroom with a picturesque window. The lower level is versatile, suitable for a home office or gym, with a separate entrance, wine cellar, & additional storage space. The home is adjacent to the Cochran ski area, surrounded by hundreds of undeveloped acres. Situated back from the road, it offers a private setting. A river trail across the road offers opportunities for relaxing beach days, hiking trails are directly accessible from the property, and mountain biking trails are conveniently located nearby, including a professionally completed jump trail on the property. For winter enthusiasts, Stowe's world-class skiing & snowboarding resorts are just 30 mins away. The location offers easy access to all quintessential VT activities, with I-89 mins away, Burlington & scenic Lake Champlain a mere 20 min drive from this exceptional home! Showings start 10/20. Open house 10/22 1-3pm. †
Property Location
Property Details
| Sold Price $1,114,333 | Sold Date Dec 1st, 2023 | |
|---|---|---|
| List Price $899,000 | Total Rooms 6 | List Date Oct 17th, 2023 |
| Cooperation Fee Unknown | Lot Size 9.7 Acres | Taxes $11,421 |
| MLS# 4974461 | Days on Market 414 Days | Tax Year 2024 |
| Type House | Stories 2 | Road Frontage |
| Bedrooms 3 | Style Contemporary | Water Frontage |
| Full Bathrooms 3 | Finished 3,560 Sqft | Construction No, Existing |
| 3/4 Bathrooms 0 | Above Grade 2,760 Sqft | Seasonal No |
| Half Bathrooms 1 | Below Grade 800 Sqft | Year Built 2001 |
| 1/4 Bathrooms 0 | Garage Size 2 Car | County Chittenden |
| Interior FeaturesBlinds, Cathedral Ceiling, Ceiling Fan, Dining Area, Draperies, Fireplace - Screens/Equip, Fireplace - Wood, Kitchen Island, Lighting - LED, Laundry - 2nd Floor |
|---|
| Equipment & AppliancesRange-Gas, Washer, Microwave, Dishwasher, Refrigerator, Dryer, Radon Mitigation, Radiant Floor |
| Kitchen 25' x 15', 1st Floor | Dining Room 1st Floor | Living Room 23' x 21', 1st Floor |
|---|---|---|
| Office/Study 1st Floor | Family Room 16' x 19', Basement | Primary Bedroom 17' x 16', 2nd Floor |
| Bedroom 13' x 12', 1st Floor | Bedroom 12' x 12', 2nd Floor | Bonus Room 11' x 9', 1st Floor |
| Bath - Full 1st Floor | Bath - Full 2nd Floor | Bath - Full 2nd Floor |
| Bath - 1/2 Basement |
| ConstructionWood Frame |
|---|
| BasementInterior, Climate Controlled, Full, Storage Space, Daylight, Finished |
| Exterior FeaturesDeck, Garden Space, Natural Shade, Patio, Porch, Porch - Covered, Porch - Screened, Window Screens |
| Exterior Cedar | Disability Features |
|---|---|
| Foundation Concrete | House Color |
| Floors Carpet, Tile, Slate/Stone, Hardwood, Wood | Building Certifications |
| Roof Shingle-Asphalt | HERS Index |
| Directions |
|---|
| Lot Description, Wooded, Secluded, Country Setting |
| Garage & Parking Attached, Auto Open, Heated, Driveway, Garage |
| Road Frontage | Water Access |
|---|---|
| Suitable Use | Water Type |
| Driveway Gravel, Common/Shared, Crushed/Stone | Water Body |
| Flood Zone Unknown | Zoning Res |
| School District Mount Mansfield USD 17 | Middle Camels Hump Middle USD 17 |
|---|---|
| Elementary Richmond Elementary School | High Mt. Mansfield USD #17 |
| Heat Fuel Electric, Oil | Excluded |
|---|---|
| Heating/Cool None, Smoke Detectr-HrdWrdw/Bat, Radiant, Hot Water, Baseboard, Heat Pump, Wall Units | Negotiable |
| Sewer Septic, Septic | Parcel Access ROW |
| Water Private, Drilled Well | ROW for Other Parcel |
| Water Heater Domestic, Tank, Tank | Financing |
| Cable Co | Documents |
| Electric Circuit Breaker(s) | Tax ID 51916310250 |

† The remarks published on this webpage originate from Listed By Flex Realty Group of Flex Realty via the PrimeMLS IDX Program and do not represent the views and opinions of Coldwell Banker Hickok & Boardman. Coldwell Banker Hickok & Boardman cannot be held responsible for possible violations of copyright resulting from the posting of any data from the PrimeMLS IDX Program.

 Back to Search Results
Back to Search Results










