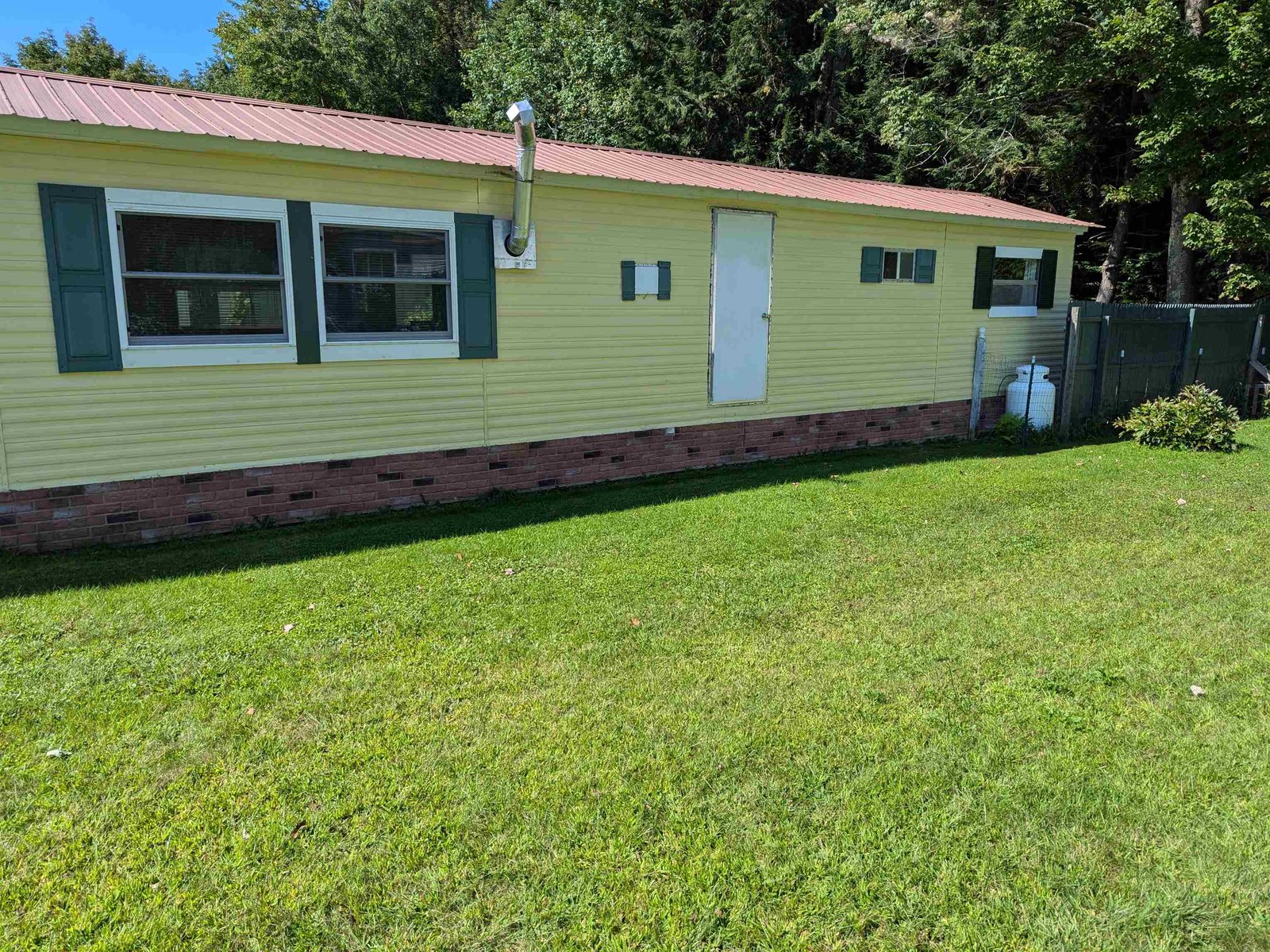Sold Status
$180,000 Sold Price
House Type
4 Beds
3 Baths
3,048 Sqft
Sold By
Similar Properties for Sale
Request a Showing or More Info

Call: 802-863-1500
Mortgage Provider
Mortgage Calculator
$
$ Taxes
$ Principal & Interest
$
This calculation is based on a rough estimate. Every person's situation is different. Be sure to consult with a mortgage advisor on your specific needs.
Richmond
Just reduced over $20,000! Located in Richmond village, this spacious hillside ranch boasts 3,000+ finished square feet. Included in the 4 bedrooms 2.5 baths is a Mother-In-Law suite with separate entrance, kitchen and private balcony. Unwind in your great room with bar and wood burning stove or enjoy a game of pool in your billiards room. Relax on your partial wrap around deck off the master bedroom. Enjoy your large back yard with pond, fountain and lighted gazebo. Located within walking distance to the village and only minutes to Interstate 89. It's an easy commute north to Burlington or south to Stowe. Don't miss your opportunity to own this unique home! Property being sold "as-is". †
Property Location
Property Details
| Sold Price $180,000 | Sold Date Apr 26th, 2012 | |
|---|---|---|
| List Price $180,000 | Total Rooms 14 | List Date Feb 1st, 2011 |
| Cooperation Fee Unknown | Lot Size 0.36 Acres | Taxes $4,781 |
| MLS# 4042842 | Days on Market 5042 Days | Tax Year 10/11 |
| Type House | Stories 1 | Road Frontage 61 |
| Bedrooms 4 | Style Ranch, Walkout Lower Level | Water Frontage |
| Full Bathrooms 2 | Finished 3,048 Sqft | Construction Existing |
| 3/4 Bathrooms 0 | Above Grade 1,543 Sqft | Seasonal No |
| Half Bathrooms 1 | Below Grade 1,505 Sqft | Year Built 1970 |
| 1/4 Bathrooms | Garage Size 0 Car | County Chittenden |
| Interior Features2nd Kitchen, Alternative Heat Stove, Balcony, Bar, Ceiling Fan, Dining Area, Eat-in Kitchen, Family Room, Fireplace-Gas, Fireplace-Wood, Great Room, In Law Suite, Kitchen/Dining, Laundry Hook-ups, Living Room, 2 Fireplaces |
|---|
| Equipment & AppliancesAir Conditioner, CO Detector, Dishwasher, Disposal, Dryer, Exhaust Hood, Gas Heater, Microwave, Range-Gas, Refrigerator, Wall Oven, Washer, Wood Stove |
| Primary Bedroom 17' 5" x 18' 6" Basement | 2nd Bedroom 15' x 11' Basement | 3rd Bedroom 11' 10" x 11' 4" 1st Floor |
|---|---|---|
| 4th Bedroom 11' x 10' 10" 1st Floor | Living Room 20' 6" x 11' 7" 1st Floor | Kitchen 9' x 11' 2" 1st Floor |
| Dining Room 8' x 11' 2" 1st Floor | Family Room 17' 4" x 21' 9" Basement | Utility Room 8' 3" x 6' 4" Basement |
| Full Bath 1st Floor | Full Bath 1st Floor |
| ConstructionExisting |
|---|
| BasementFinished, Full, Walk Out |
| Exterior FeaturesBalcony, Deck, Gazebo, Shed |
| Exterior Vinyl | Disability Features 1st Floor Bedroom |
|---|---|
| Foundation Concrete | House Color White |
| Floors Carpet,Slate/Stone,Vinyl | Building Certifications |
| Roof Shingle-Architectural | HERS Index |
| DirectionsTravel east on Route 2 into Richmond village. Go straight through intersection. Turn right onto Lemroy Ct. (next to Harringtons). Home will be on your left. Sign on property. |
|---|
| Lot DescriptionLandscaped, Sloping, Village |
| Garage & Parking None |
| Road Frontage 61 | Water Access |
|---|---|
| Suitable Use | Water Type |
| Driveway Paved | Water Body |
| Flood Zone No | Zoning Residential |
| School District NA | Middle Camels Hump Middle USD 17 |
|---|---|
| Elementary Richmond Elementary School | High Mt. Mansfield USD #17 |
| Heat Fuel Electric, Gas-LP/Bottle | Excluded |
|---|---|
| Heating/Cool Baseboard, Multi Zone, Window AC | Negotiable Pool Table |
| Sewer Public | Parcel Access ROW |
| Water Public, Purifier/Soft | ROW for Other Parcel |
| Water Heater Gas-Lp/Bottle, Owned | Financing Cash Only, Conventional |
| Cable Co | Documents Deed, Property Disclosure, Other |
| Electric 220 Plug, Circuit Breaker(s) | Tax ID 51916310180 |

† The remarks published on this webpage originate from Listed By Shane Kelley of KW Vermont via the PrimeMLS IDX Program and do not represent the views and opinions of Coldwell Banker Hickok & Boardman. Coldwell Banker Hickok & Boardman cannot be held responsible for possible violations of copyright resulting from the posting of any data from the PrimeMLS IDX Program.

 Back to Search Results
Back to Search Results










