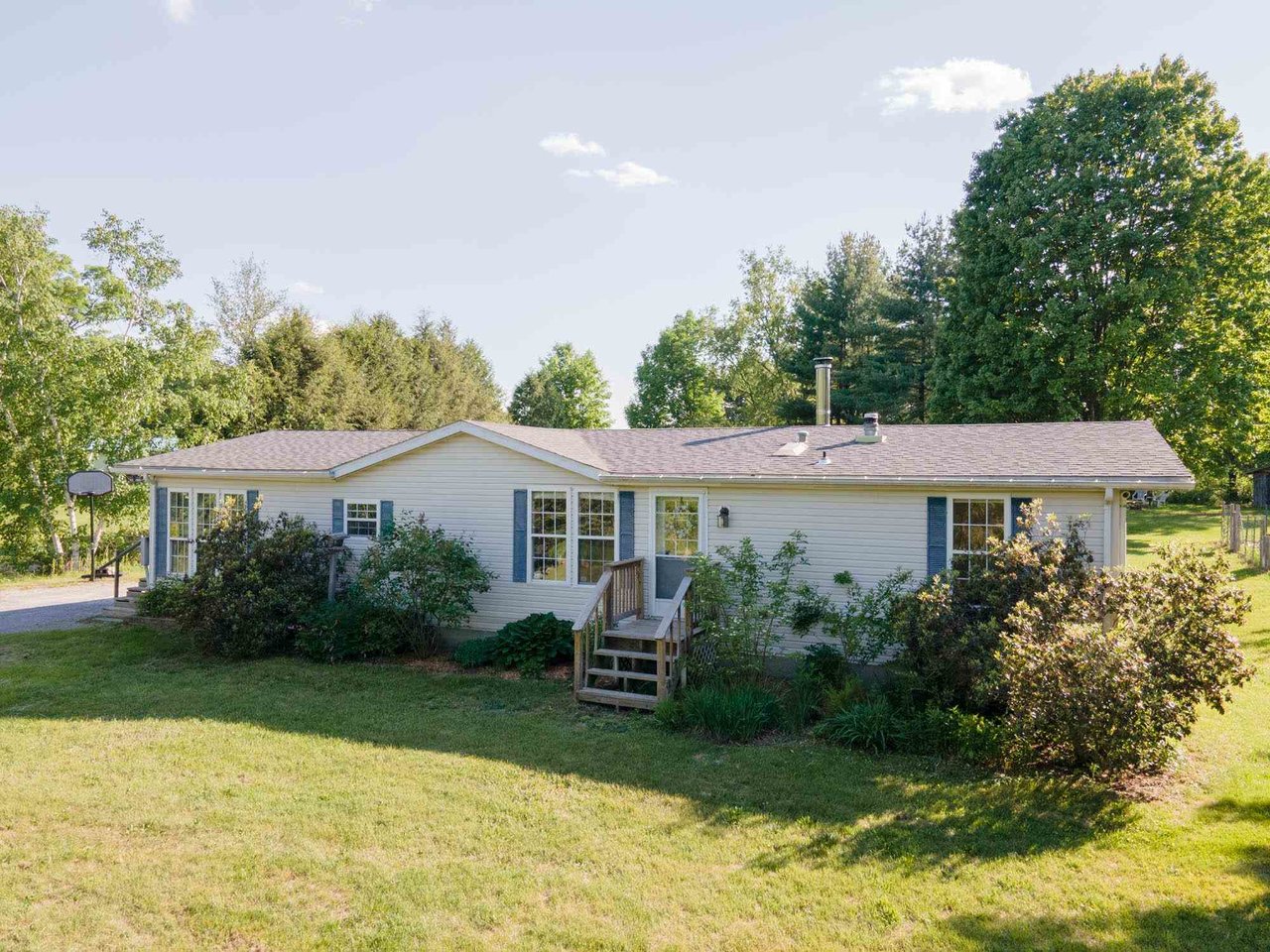Sold Status
$303,000 Sold Price
House Type
3 Beds
2 Baths
1,456 Sqft
Sold By Four Seasons Sotheby's Int'l Realty
Similar Properties for Sale
Request a Showing or More Info

Call: 802-863-1500
Mortgage Provider
Mortgage Calculator
$
$ Taxes
$ Principal & Interest
$
This calculation is based on a rough estimate. Every person's situation is different. Be sure to consult with a mortgage advisor on your specific needs.
Richmond
Bright & cheerful 3 bedroom home with a unique charm & great outdoor space! Come inside to find an open main living space with lovely bamboo flooring connecting the living room & dining room for ease of use & entertaining. The kitchen is just steps away & includes unique custom cabinets designed to make the best use of space. Just off of the kitchen is a bright sunroom with walls of windows that fill the space with warmth & light. This is a great place for a home office or sitting area! You’ll love relaxing in your main bedroom suite with a private full bathroom that includes double vanities, a spa tub & separate shower. 2 additional bedrooms & a second full bathroom provide plenty of space for family & guests. The full basement, closets, and built-in cabinetry provide lots of storage space throughout. Head out through the living room slider to your back deck where you can dine al fresco & enjoy the lush surroundings. This home is an avid gardener’s dream with gardens galore! From vegetables to perennials, strawberries, blueberries & more, there’s lots of space to grow your own with great sun exposure & even a chicken coop! Bonus features include a swing set, 2 storage sheds, newer roof (2019), and a new privacy fence. Take advantage of the "sip of sunshine" trail network & excellent hiking, biking, skiing, swimming & fishing nearby! Great location, less than 10 mins to schools & I-89, and 2 mins to Richmond Village! Delayed showings begin 6/5/21 †
Property Location
Property Details
| Sold Price $303,000 | Sold Date Jul 27th, 2021 | |
|---|---|---|
| List Price $300,000 | Total Rooms 6 | List Date Jun 3rd, 2021 |
| Cooperation Fee Unknown | Lot Size 1.05 Acres | Taxes $3,560 |
| MLS# 4864487 | Days on Market 1267 Days | Tax Year 2021 |
| Type House | Stories 1 | Road Frontage 125 |
| Bedrooms 3 | Style Ranch, Double Wide, Rural | Water Frontage |
| Full Bathrooms 2 | Finished 1,456 Sqft | Construction No, Existing |
| 3/4 Bathrooms 0 | Above Grade 1,456 Sqft | Seasonal No |
| Half Bathrooms 0 | Below Grade 0 Sqft | Year Built 1991 |
| 1/4 Bathrooms 0 | Garage Size Car | County Chittenden |
| Interior FeaturesDining Area, Primary BR w/ BA, Vaulted Ceiling |
|---|
| Equipment & AppliancesRefrigerator, Washer, Range-Electric, Dryer, CO Detector, Radon Mitigation, Smoke Detectr-Batt Powrd |
| Office/Study 10'10'' x 9'3'', 1st Floor | Kitchen 14'0'' x 9'7'', 1st Floor | Dining Room 14'3'' x 9'11'', 1st Floor |
|---|---|---|
| Living Room 17'0'' x 13'5'', 1st Floor | Primary Bedroom 15'2'' x 12'6'', 1st Floor | Bedroom 12'8'' x 10'11'', 1st Floor |
| Bedroom 12'5'' x 9'8'', 1st Floor |
| ConstructionManufactured Home |
|---|
| BasementInterior, Storage Space, Unfinished, Concrete, Interior Stairs, Full, Unfinished |
| Exterior FeaturesDeck, Garden Space, Shed |
| Exterior Vinyl Siding | Disability Features |
|---|---|
| Foundation Poured Concrete | House Color |
| Floors Bamboo | Building Certifications |
| Roof Shingle-Architectural | HERS Index |
| DirectionsFrom Richmond Center, take Jericho Road to #1653 on left at sign. Shared driveway, bear right at fork. |
|---|
| Lot Description, Trail/Near Trail, Country Setting, Rural Setting |
| Garage & Parking , , Driveway, Off Street, On-Site |
| Road Frontage 125 | Water Access |
|---|---|
| Suitable Use | Water Type |
| Driveway Gravel | Water Body |
| Flood Zone No | Zoning Residential |
| School District Richmond School District | Middle Camels Hump Middle USD 17 |
|---|---|
| Elementary Richmond Elementary School | High Mt. Mansfield USD #17 |
| Heat Fuel Oil | Excluded Freezer in basement. |
|---|---|
| Heating/Cool None, Hot Air | Negotiable |
| Sewer Leach Field, On-Site Septic Exists | Parcel Access ROW |
| Water Drilled Well | ROW for Other Parcel |
| Water Heater Electric | Financing |
| Cable Co Waitsfield Telecom | Documents Deed, Tax Map |
| Electric Circuit Breaker(s) | Tax ID 519-163-11604 |

† The remarks published on this webpage originate from Listed By The Malley Group of KW Vermont via the PrimeMLS IDX Program and do not represent the views and opinions of Coldwell Banker Hickok & Boardman. Coldwell Banker Hickok & Boardman cannot be held responsible for possible violations of copyright resulting from the posting of any data from the PrimeMLS IDX Program.

 Back to Search Results
Back to Search Results










