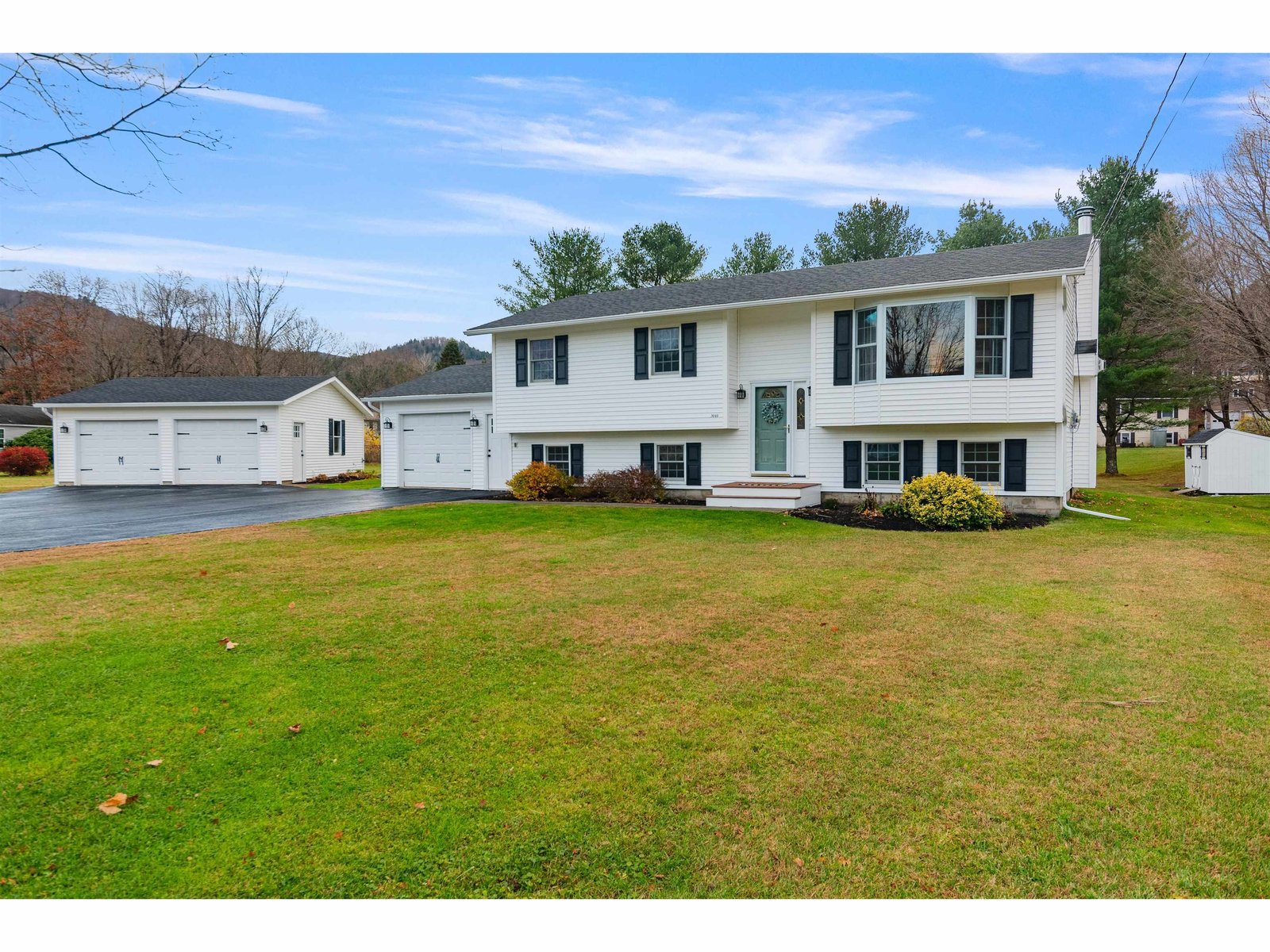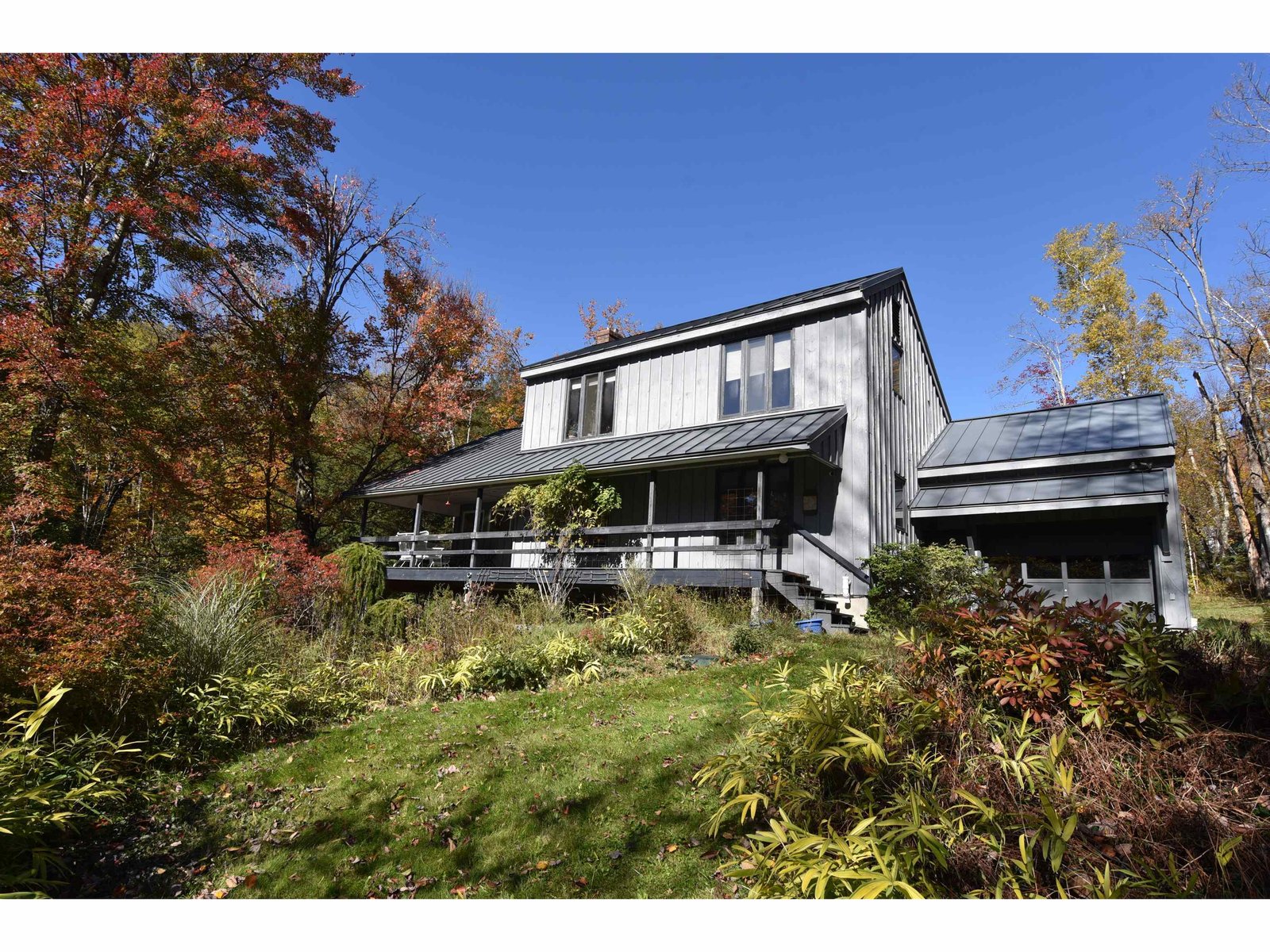Sold Status
$525,000 Sold Price
House Type
3 Beds
2 Baths
1,666 Sqft
Sold By Sarah Harrington of Coldwell Banker Hickok and Boardman
Similar Properties for Sale
Request a Showing or More Info

Call: 802-863-1500
Mortgage Provider
Mortgage Calculator
$
$ Taxes
$ Principal & Interest
$
This calculation is based on a rough estimate. Every person's situation is different. Be sure to consult with a mortgage advisor on your specific needs.
Richmond
Welcome to this meticulously maintained home in the highly sought-after Richmond community! This updated single-family home features a bright living room with a fireplace and built-in shelves, creating a warm and inviting atmosphere. The eat-in kitchen offers seamless flow for family meals or entertaining guests. The primary suite, with a conveniently attached half bathroom and a cedar closet for added storage and natural charm, exemplifies the blend of functionality and comfort. Upstairs, two additional bright and open bedrooms provide versatile spaces, and a full bathroom completes the upstairs floor. The downstairs bonus space doubles as a family room with a woodstove, laundry access, and a convenient mud area connected to the heated two-car garage. A spacious front yard and a large deck in the backyard make this home perfect for outdoor activities and relaxation. Conveniently located, with a 15-minute drive to Williston, 20 minutes to Burlington, and a scenic 30-minute commute to Stowe, it offers the best of Vermont living. †
Property Location
Property Details
| Sold Price $525,000 | Sold Date Mar 12th, 2024 | |
|---|---|---|
| List Price $495,000 | Total Rooms 5 | List Date Jan 18th, 2024 |
| Cooperation Fee Unknown | Lot Size 1 Acres | Taxes $4,948 |
| MLS# 4982588 | Days on Market 308 Days | Tax Year 2024 |
| Type House | Stories 2 | Road Frontage 198 |
| Bedrooms 3 | Style Raised Ranch | Water Frontage |
| Full Bathrooms 1 | Finished 1,666 Sqft | Construction No, Existing |
| 3/4 Bathrooms 0 | Above Grade 1,234 Sqft | Seasonal No |
| Half Bathrooms 1 | Below Grade 432 Sqft | Year Built 1969 |
| 1/4 Bathrooms 0 | Garage Size 2 Car | County Chittenden |
| Interior FeaturesKitchen/Dining, Primary BR w/ BA, Natural Light |
|---|
| Equipment & AppliancesRefrigerator, Dishwasher, Washer, Dryer, Range-Electric, Microwave, Washer, Water Heater - Domestic, Water Heater - Oil, Stove-Wood |
| Foyer 6' x 3'2", 1st Floor | Living Room 16'2" x 12'11", 1st Floor | Dining Room 8' x 12'4", 1st Floor |
|---|---|---|
| Kitchen 12' x 12'4", 1st Floor | Bath - Full 8'1" x 9', 1st Floor | Bedroom 10'7" x 12'8", 1st Floor |
| Primary Bedroom 12'11" x 12'4", 1st Floor | Bath - 1/2 5' x 5'1", 1st Floor | Family Room 16'2" x 22'9", Basement |
| Utility Room 6' x 8'9", Basement | Mudroom 6'4" x 6'3", Basement |
| ConstructionWood Frame |
|---|
| BasementInterior, Partially Finished |
| Exterior FeaturesDeck, Shed |
| Exterior Vinyl Siding | Disability Features |
|---|---|
| Foundation Concrete, Block | House Color |
| Floors Tile, Hardwood, Concrete | Building Certifications |
| Roof Shingle | HERS Index |
| Directions |
|---|
| Lot Description |
| Garage & Parking Driveway, Garage, Attached |
| Road Frontage 198 | Water Access |
|---|---|
| Suitable Use | Water Type |
| Driveway Crushed/Stone | Water Body |
| Flood Zone No | Zoning Res |
| School District Richmond School District | Middle Camels Hump Middle USD 17 |
|---|---|
| Elementary Richmond Elementary School | High Mt. Mansfield USD #17 |
| Heat Fuel Oil | Excluded |
|---|---|
| Heating/Cool None, Multi Zone, Baseboard | Negotiable |
| Sewer Mound, Mound | Parcel Access ROW |
| Water Drilled Well | ROW for Other Parcel |
| Water Heater Domestic, Oil | Financing |
| Cable Co | Documents |
| Electric Circuit Breaker(s) | Tax ID 519-163-10976 |

† The remarks published on this webpage originate from Listed By Melanie McAdoo of Ridgeline Real Estate via the PrimeMLS IDX Program and do not represent the views and opinions of Coldwell Banker Hickok & Boardman. Coldwell Banker Hickok & Boardman cannot be held responsible for possible violations of copyright resulting from the posting of any data from the PrimeMLS IDX Program.

 Back to Search Results
Back to Search Results










