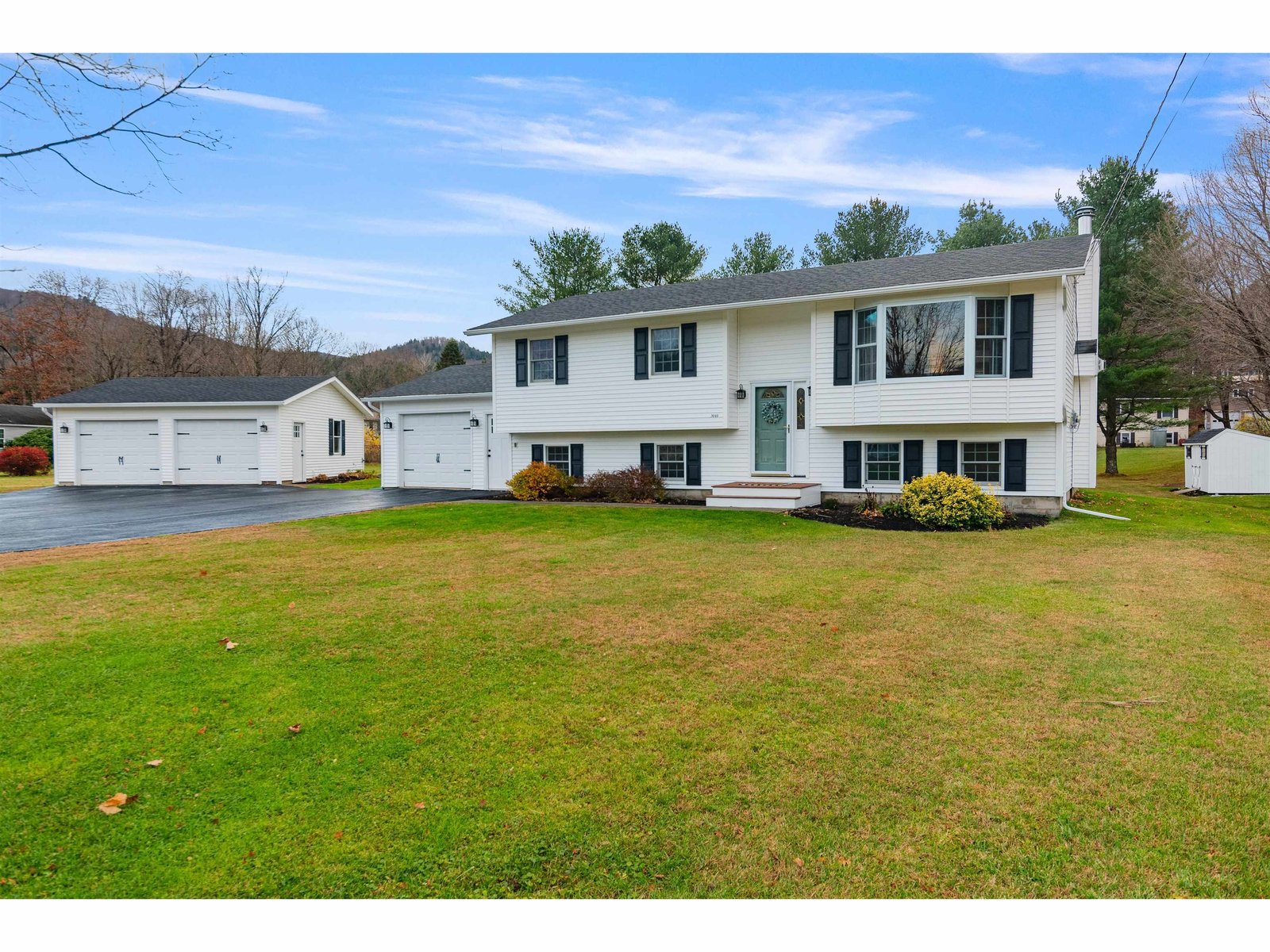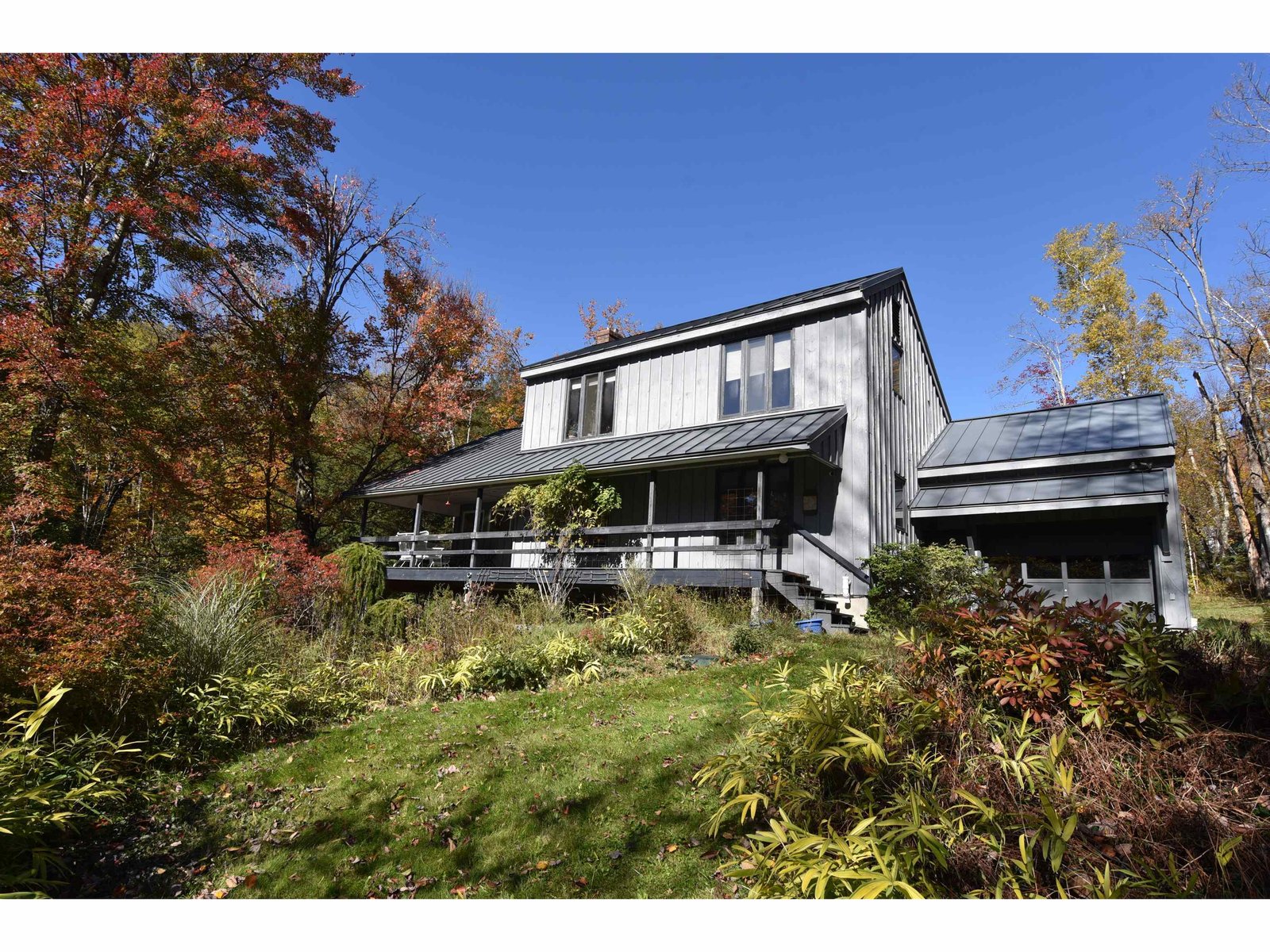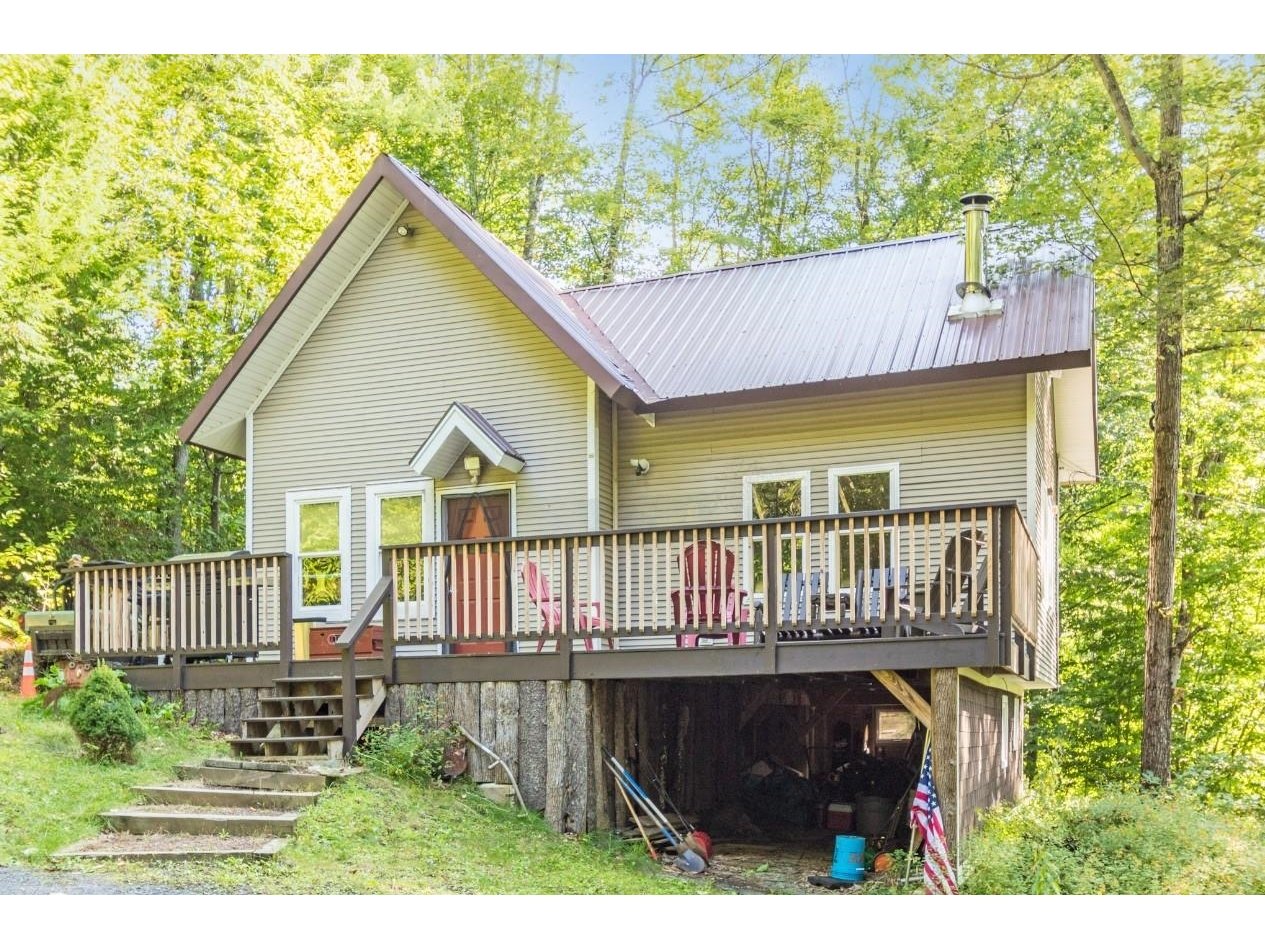Sold Status
$425,000 Sold Price
House Type
3 Beds
2 Baths
1,344 Sqft
Sold By New England Landmark Realty LTD
Similar Properties for Sale
Request a Showing or More Info

Call: 802-863-1500
Mortgage Provider
Mortgage Calculator
$
$ Taxes
$ Principal & Interest
$
This calculation is based on a rough estimate. Every person's situation is different. Be sure to consult with a mortgage advisor on your specific needs.
Richmond
Experience the peace and solitude of living in the country! Bright, sunny home located on a huge 1.1-acre lot, in Richmond, Vermont. The front and back yard feature beautiful open lawns with mature trees throughout. This private split-level raised ranch was built in 1973 and has had only two owners, both of whom cared for the house and surrounding property. The splitlevel ranch design allows for endless possibilities. Upstairs offers 3 bedrooms and 1.5 baths. The focal point is a beautiful brick ceiling-height fireplace, complete with an Avalon stove insert. Around the corner is a large fully equipped kitchen with nice tile flooring. Off the kitchen, a hinged double patio door leads to a splendid wrap-around deck that offers spectacular views of Vermont’s hills and valleys! A deck railing-mounted bird feeder attracts over 20 different types of feathered friends to view. Downstairs offers a 4th bedroom/office and a living area/ basement, laundry, oil fired furnace, oil tank (enclosed in its own room). Newer windows throughout the house. The property also features a couple of outbuildings that can be used for storage, and there is also a genuine maple sugar shack to make your own maple syrup! This property is located on Robbins Mountain, which is part of a Vermont State Wildlife Management Area. Wildlife is abundant on the old (and new) logging roads that lead to the top of Robbins Mountain. Come by take a look! Qualified buyers only. †
Property Location
Property Details
| Sold Price $425,000 | Sold Date Sep 27th, 2024 | |
|---|---|---|
| List Price $459,000 | Total Rooms 6 | List Date Jun 20th, 2024 |
| Cooperation Fee Unknown | Lot Size 1.1 Acres | Taxes $5,946 |
| MLS# 5001668 | Days on Market 154 Days | Tax Year 2022 |
| Type House | Stories 2 | Road Frontage 249 |
| Bedrooms 3 | Style | Water Frontage 3 |
| Full Bathrooms 1 | Finished 1,344 Sqft | Construction No, Existing |
| 3/4 Bathrooms 0 | Above Grade 1,344 Sqft | Seasonal No |
| Half Bathrooms 1 | Below Grade 0 Sqft | Year Built 1973 |
| 1/4 Bathrooms 0 | Garage Size 2 Car | County Chittenden |
| Interior FeaturesBlinds, Ceiling Fan, Dining Area, Draperies, Fireplace - Wood, Hearth, Laundry Hook-ups, Storage - Indoor, Wood Stove Insert, Laundry - 1st Floor, Attic - Walkup |
|---|
| Equipment & AppliancesCook Top-Electric, Refrigerator, Dishwasher, Washer, Range-Electric, Microwave, Freezer, Washer, Antenna, Smoke Detector, Smoke Detector |
| Kitchen 10x11, 2nd Floor | Dining Room 11x11, 2nd Floor | Living Room 15x19, 2nd Floor |
|---|---|---|
| Primary Bedroom 13x14, 2nd Floor | Bedroom 11x13, 2nd Floor | Bedroom 10x12, 2nd Floor |
| Bedroom 11x12, 1st Floor |
| Construction |
|---|
| BasementInterior, Storage Space, Unfinished, Concrete, Roughed In, Frost Wall |
| Exterior FeaturesDeck, Fence - Partial, Other, Outbuilding, Patio, Porch, Porch - Covered, Shed, Window Screens, Windows - Storm |
| Exterior | Disability Features |
|---|---|
| Foundation Below Frostline, Concrete | House Color Brown |
| Floors Vinyl, Tile, Concrete | Building Certifications |
| Roof Shingle-Asphalt | HERS Index |
| Directions19 Robbins Mountain Road, Richmond, VT 05477 |
|---|
| Lot DescriptionUnknown, Cul-De-Sac, Adjoins St/Natl Forest, Near Skiing, Neighborhood |
| Garage & Parking Deeded, Driveway, Garage, RV Access/Parking |
| Road Frontage 249 | Water Access |
|---|---|
| Suitable Use | Water Type Stream |
| Driveway Crushed/Stone | Water Body |
| Flood Zone No | Zoning Res |
| School District NA | Middle |
|---|---|
| Elementary | High |
| Heat Fuel Oil | Excluded |
|---|---|
| Heating/Cool Whole House Fan, Multi Zone, Hot Water, Baseboard | Negotiable |
| Sewer 1000 Gallon, Pump Up, Private, Septic, Leach Field, Deeded, Septic | Parcel Access ROW |
| Water | ROW for Other Parcel |
| Water Heater | Financing |
| Cable Co | Documents Association Docs, Septic Design, Property Disclosure, Deed |
| Electric 100 Amp, Circuit Breaker(s) | Tax ID 519-163-10400 |

† The remarks published on this webpage originate from Listed By Jason Saphire of www.HomeZu.com via the PrimeMLS IDX Program and do not represent the views and opinions of Coldwell Banker Hickok & Boardman. Coldwell Banker Hickok & Boardman cannot be held responsible for possible violations of copyright resulting from the posting of any data from the PrimeMLS IDX Program.

 Back to Search Results
Back to Search Results










