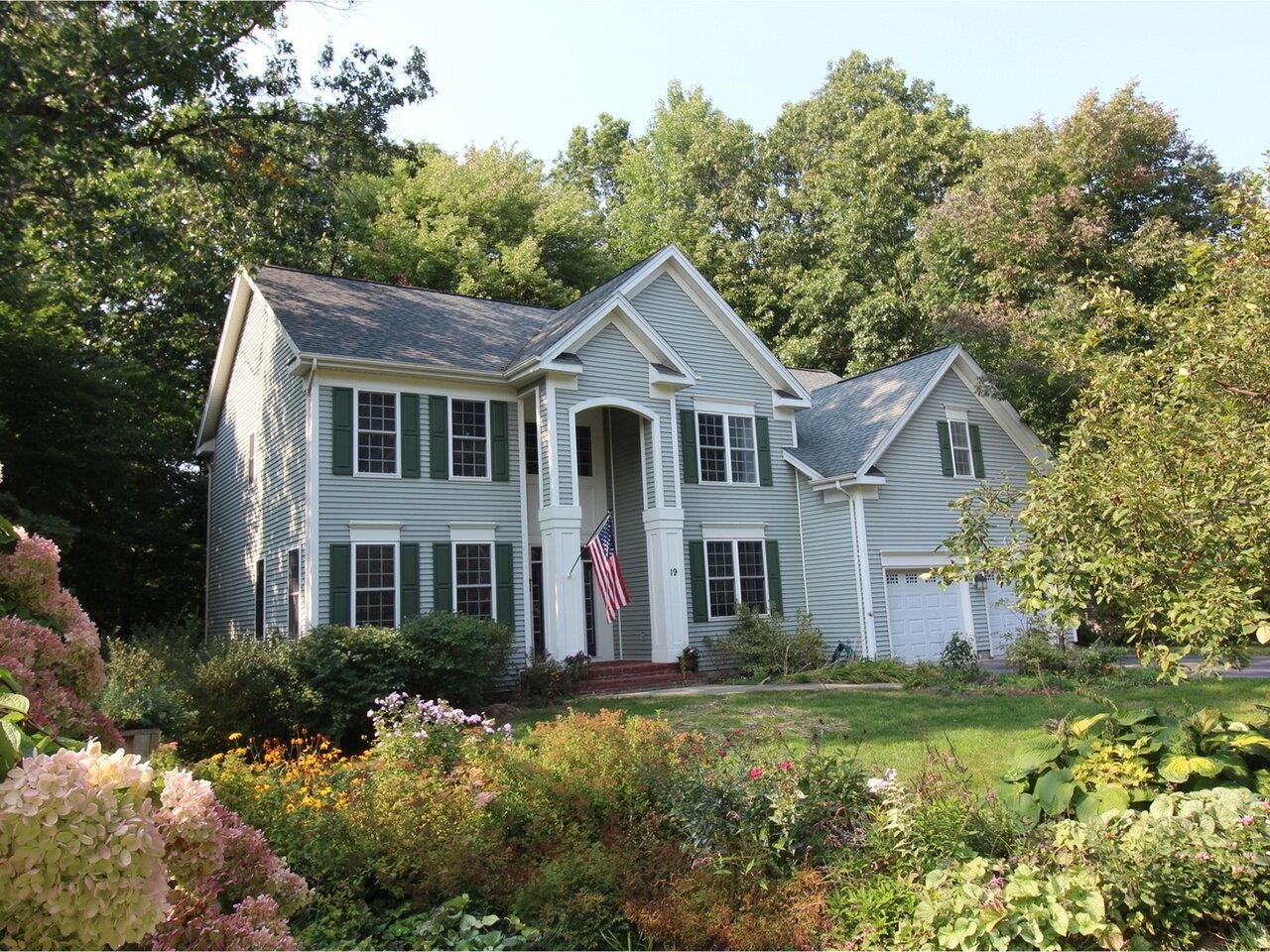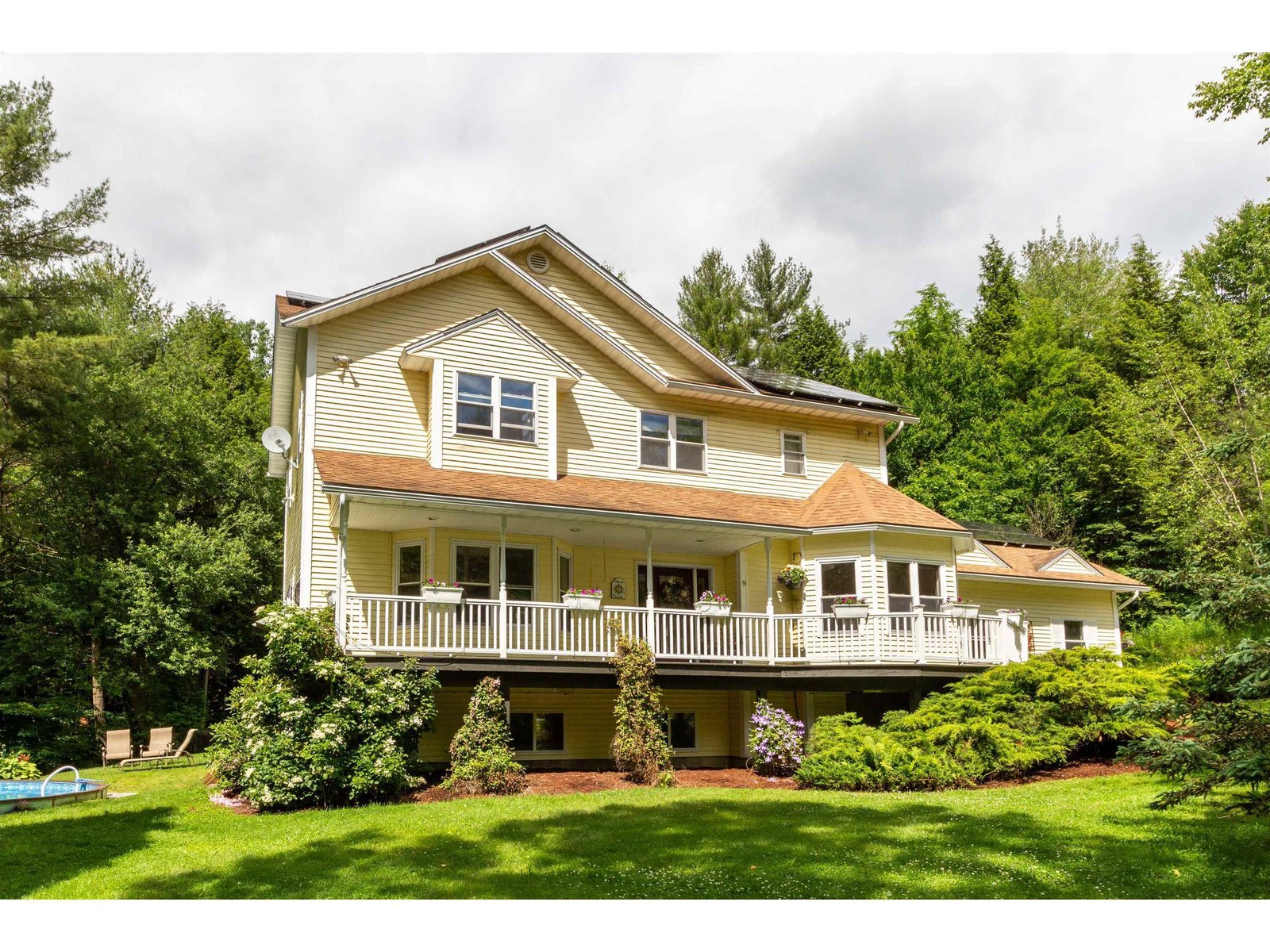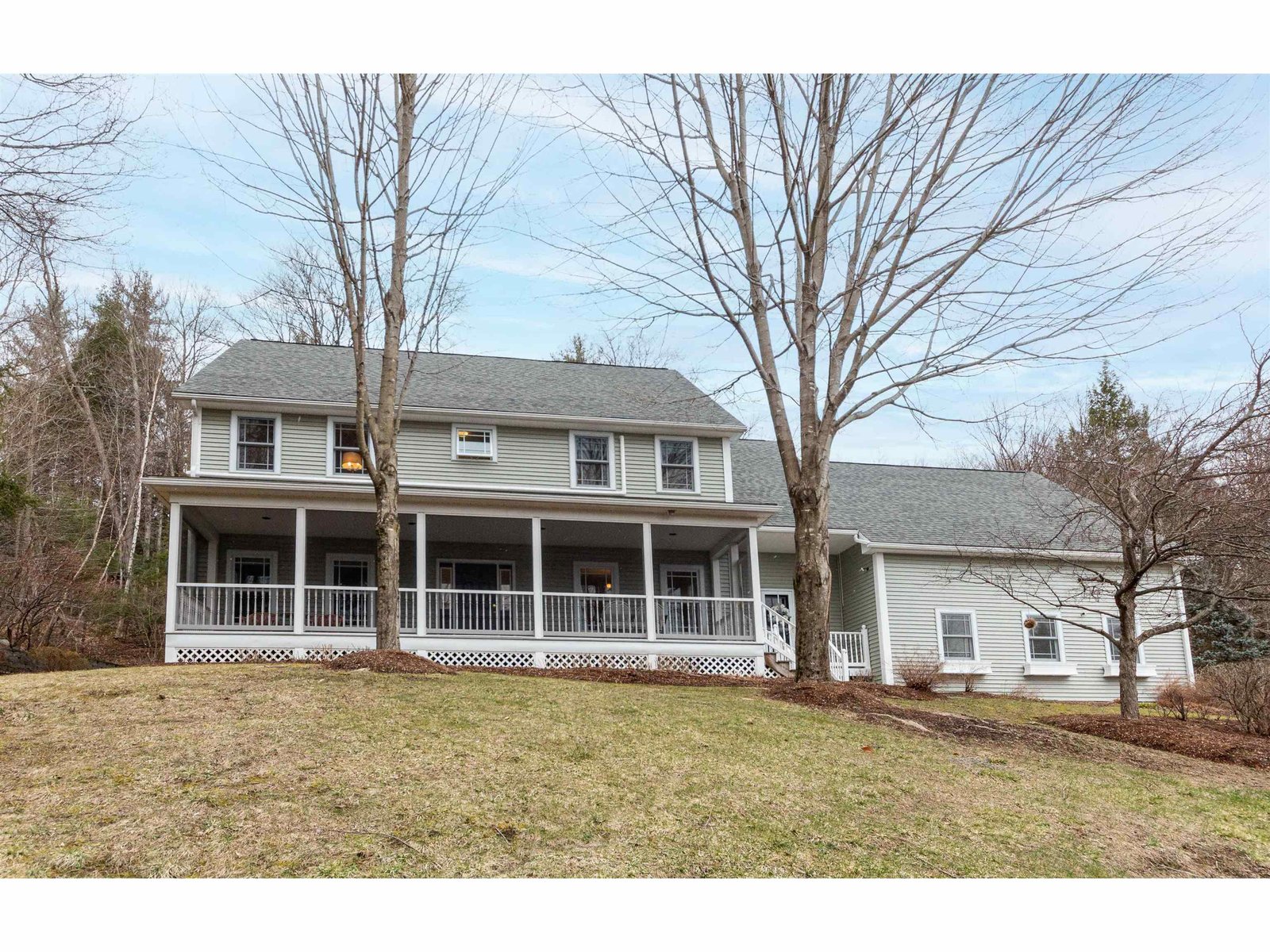Sold Status
$955,000 Sold Price
House Type
4 Beds
5 Baths
5,154 Sqft
Sold By Vermont Real Estate Company
Similar Properties for Sale
Request a Showing or More Info

Call: 802-863-1500
Mortgage Provider
Mortgage Calculator
$
$ Taxes
$ Principal & Interest
$
This calculation is based on a rough estimate. Every person's situation is different. Be sure to consult with a mortgage advisor on your specific needs.
Richmond
Stunning executive home with over 5000 sqft. of finished space on 1.37 acres in a wonderful Richmond neighborhood! This home has been meticulously maintained and offers 4 bedrooms, finished space on 4 levels and tons of rooms with flexible use! The kitchen includes stainless steel appliances with a Wolf gas stove, wall oven, bread warmer, a walk-in pantry, tile backsplash and a center island with counter seating space. Grab a quick bite in the eat-in dining area or enjoy a more formal meal in the adjoining dining room. In the living room, relax by the fireplace with built-in cabinetry on either side or bask in the sunshine with a good book in the sunroom next door. There's also a ½ bath, tiled mudroom, office/den and a screened-in porch on this level. The 2nd level offers 2 bedrooms with en-suite bathrooms and walk-in closets, 2 additional bedrooms and a full bathroom. Continue up to the 3rd level where a large open space offers the opportunity for a playroom, office, craft space and more! The lower level has a rec room that’s perfect for a movie or game night, an exercise room and convenient ¾ bathroom. Notable features include Marvin windows, 1st floor 9' ceilings, radiant heat, a finished, heated garage and lots of storage space! Outside, take in a starry night from your hot tub or dine al fresco on the deck. Great location with space and privacy, just a short drive to schools, Richmond Village, and 10 minutes to I-89! Delayed showings begin 3/23/24 †
Property Location
Property Details
| Sold Price $955,000 | Sold Date May 24th, 2024 | |
|---|---|---|
| List Price $950,000 | Total Rooms 11 | List Date Mar 20th, 2024 |
| Cooperation Fee Unknown | Lot Size 1.37 Acres | Taxes $11,871 |
| MLS# 4988616 | Days on Market 246 Days | Tax Year 2023 |
| Type House | Stories 2 1/2 | Road Frontage 100 |
| Bedrooms 4 | Style | Water Frontage |
| Full Bathrooms 2 | Finished 5,154 Sqft | Construction No, Existing |
| 3/4 Bathrooms 2 | Above Grade 3,726 Sqft | Seasonal No |
| Half Bathrooms 1 | Below Grade 1,428 Sqft | Year Built 1999 |
| 1/4 Bathrooms 0 | Garage Size 3 Car | County Chittenden |
| Interior FeaturesCentral Vacuum, Fireplace - Gas, Kitchen Island, Kitchen/Living, Primary BR w/ BA, Soaking Tub, Walk-in Closet |
|---|
| Equipment & AppliancesWasher, Cook Top-Gas, Dishwasher, Dryer, Wall Oven, Refrigerator, Microwave, Washer, Water Heater - Gas, Water Heater - Owned, Mini Split |
| Mudroom 11'2" x 10'6", 1st Floor | Kitchen 21'9" x 14'2", 1st Floor | Dining Room 13'6" x 13'0", 1st Floor |
|---|---|---|
| Living Room 19'11" x 16'11", 1st Floor | Sunroom 14'0" x 9'4", 1st Floor | Office/Study 12'0" x 11'9", 1st Floor |
| Primary Bedroom 15'6" x 14'10", 2nd Floor | Bedroom 14'1" x 12'0", 2nd Floor | Bedroom 11'8" x 11'5", 2nd Floor |
| Bedroom 13'7" x 13'0", 2nd Floor | Office/Study 13'3" x 12'6", 3rd Floor | Office/Study 15'4" x 12'6", 3rd Floor |
| Laundry Room 9'4" x 5'2", 2nd Floor | Rec Room 26'6" x 14'1", Basement | Bonus Room 20'2" x 17'10", Basement |
| Exercise Room 17'0" x 12'10", Basement |
| Construction |
|---|
| BasementInterior, Interior Stairs, Storage Space, Full, Finished |
| Exterior FeaturesDeck, Patio, Porch - Covered, Porch - Enclosed |
| Exterior | Disability Features |
|---|---|
| Foundation Concrete | House Color |
| Floors Hardwood, Carpet, Ceramic Tile | Building Certifications |
| Roof Shingle-Architectural | HERS Index |
| DirectionsFrom I-89, take exit 11 towards Richmond then turn right onto US 2 W towards Main St. Turn left onto Jericho Road, then left onto Southview. Turn right onto Joan Ave. and the driveway will be on your left. |
|---|
| Lot DescriptionYes |
| Garage & Parking Driveway, Direct Entry, Finished, Heated Garage, Storage Above, Driveway, Garage, Attached |
| Road Frontage 100 | Water Access |
|---|---|
| Suitable Use | Water Type |
| Driveway Paved | Water Body |
| Flood Zone No | Zoning Res |
| School District Richmond School District | Middle Camels Hump Middle USD 17 |
|---|---|
| Elementary Richmond Elementary School | High Mt. Mansfield USD #17 |
| Heat Fuel Gas-LP/Bottle | Excluded |
|---|---|
| Heating/Cool Multi Zone, Radiant, Hot Water, Baseboard | Negotiable |
| Sewer 1000 Gallon, Pump Up, Private, Leach Field | Parcel Access ROW Yes |
| Water | ROW for Other Parcel Yes |
| Water Heater | Financing |
| Cable Co | Documents |
| Electric Generator, 200 Amp, Circuit Breaker(s) | Tax ID 519-163-11226 |

† The remarks published on this webpage originate from Listed By The Malley Group of KW Vermont via the PrimeMLS IDX Program and do not represent the views and opinions of Coldwell Banker Hickok & Boardman. Coldwell Banker Hickok & Boardman cannot be held responsible for possible violations of copyright resulting from the posting of any data from the PrimeMLS IDX Program.

 Back to Search Results
Back to Search Results










