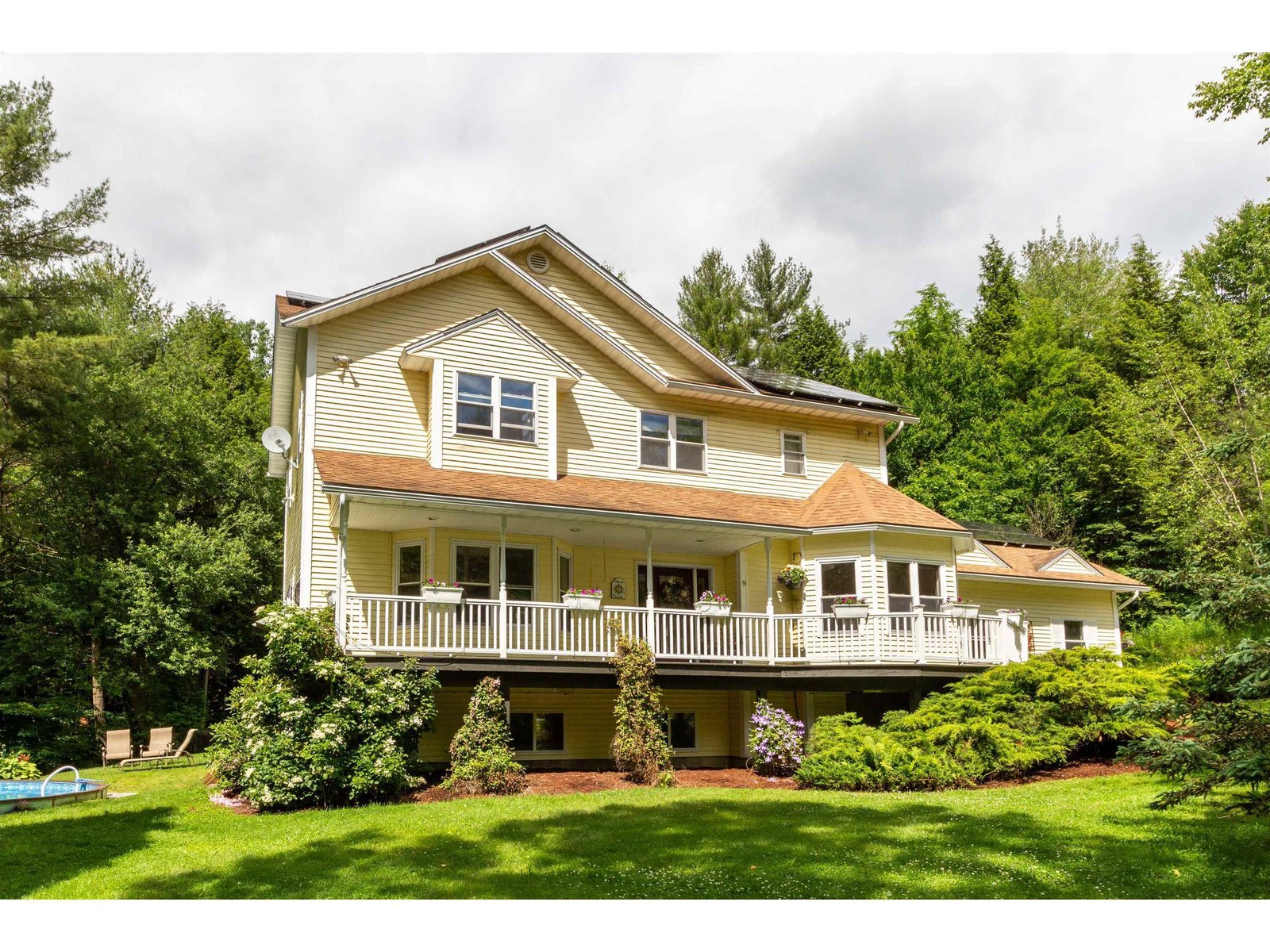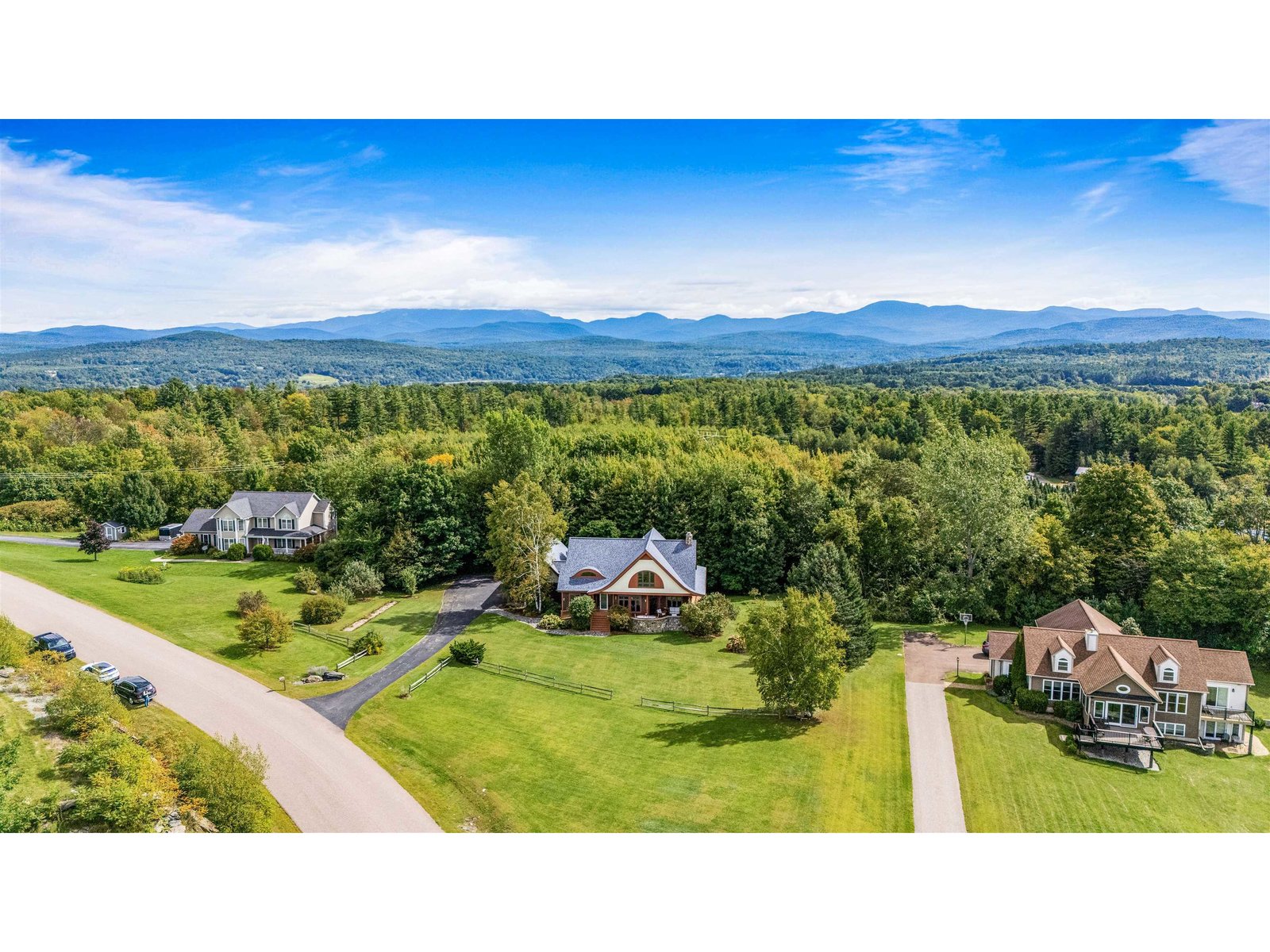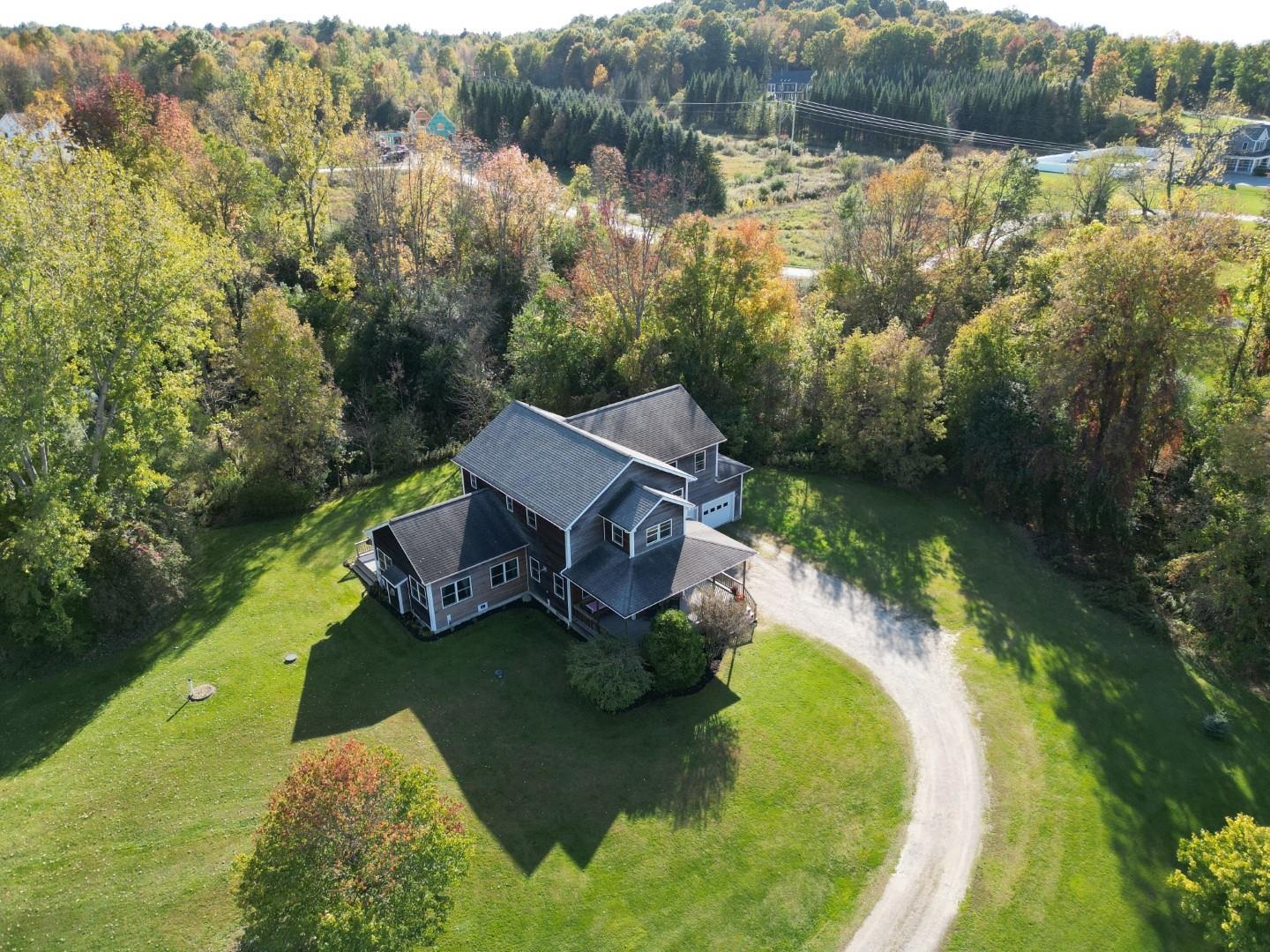Sold Status
$1,080,000 Sold Price
House Type
4 Beds
4 Baths
4,919 Sqft
Sold By BCK Real Estate
Similar Properties for Sale
Request a Showing or More Info

Call: 802-863-1500
Mortgage Provider
Mortgage Calculator
$
$ Taxes
$ Principal & Interest
$
This calculation is based on a rough estimate. Every person's situation is different. Be sure to consult with a mortgage advisor on your specific needs.
Richmond
This 4900 sq ft contemporary estate has all of the amenities you would expect. Situated on 64 acres, the best of VT is just outside your door. Enjoy 17 acres of fields, stunning Mt. Mansfield/Green Mountain views, a private pond, and over 4100 feet of Huntington River frontage with wonderful fishing and swimming spots. The spacious kitchen is well-appointed with Brazilian granite, top-quality cabinetry, and high-end appliances. The soaring great room has modern touches and great country charm. There are two grand second-floor bedrooms and two on the first floor. The gym could be converted to a fifth bedroom if needed. Four baths include a master en-suite with dual sinks, a whirlpool tub, and a walk-in, tiled shower. A front gathering room has a full kitchen, perfect for entertaining. The 50'x90' five-bay barn includes radiant heat, finished space upstairs, a bath, and its own generator. It's suitable for horses, your equipment, or even a car collection. Come tour this idyllic estate! †
Property Location
Property Details
| Sold Price $1,080,000 | Sold Date Sep 19th, 2014 | |
|---|---|---|
| List Price $1,175,000 | Total Rooms 10 | List Date Apr 18th, 2014 |
| Cooperation Fee Unknown | Lot Size 64.62 Acres | Taxes $19,644 |
| MLS# 4349583 | Days on Market 3870 Days | Tax Year 2014 |
| Type House | Stories 2 | Road Frontage 400 |
| Bedrooms 4 | Style Contemporary | Water Frontage 4100 |
| Full Bathrooms 3 | Finished 4,919 Sqft | Construction , Existing |
| 3/4 Bathrooms 0 | Above Grade 4,919 Sqft | Seasonal No |
| Half Bathrooms 1 | Below Grade 0 Sqft | Year Built 2011 |
| 1/4 Bathrooms 0 | Garage Size 10 Car | County Chittenden |
| Interior FeaturesAttic - Hatch/Skuttle, Bar, Blinds, Cathedral Ceiling, Ceiling Fan, Dining Area, Fireplace - Wood, Fireplaces - 1, Hearth, Kitchen Island, Kitchen/Dining, Primary BR w/ BA, Vaulted Ceiling, Walk-in Closet, Whirlpool Tub, Window Treatment, Laundry - 1st Floor, Laundry - 2nd Floor |
|---|
| Equipment & AppliancesWasher, Cook Top-Gas, Dishwasher, Dryer, Refrigerator, Microwave, Washer, Water Heater-Gas-LP/Bttle, Water Heater - On Demand, Smoke Detector, Wood Stove |
| Kitchen 31'3 x 14'8, 1st Floor | Living Room 29'1 x 19'0, 1st Floor | Family Room 18'4 x 11'3, 1st Floor |
|---|---|---|
| Office/Study | Utility Room 12'11 x 7'10, 1st Floor | Primary Bedroom 28'8 x 15'2 + L, 2nd Floor |
| Bedroom 21'5 x 11'8 + L, 2nd Floor | Bedroom 14'8 x 12'10, 1st Floor | Bedroom 21'10 x 10, 1st Floor |
| Den 19'3 x 17'11, 2nd Floor | Other 10'11 x 8'10, 2nd Floor | Other 10'4 x 9'9, 2nd Floor |
| Other 19'4 x 16', 1st Floor |
| ConstructionWood Frame, Existing |
|---|
| BasementInterior, Interior Stairs, Concrete, Full |
| Exterior FeaturesBalcony, Barn, Deck, Outbuilding, Window Screens |
| Exterior Vinyl | Disability Features 1st Floor Full Bathrm, 1st Floor Bedroom, 1st Floor Hrd Surfce Flr |
|---|---|
| Foundation Concrete | House Color Green |
| Floors Hardwood, Carpet, Ceramic Tile | Building Certifications |
| Roof Shingle-Other, Metal | HERS Index |
| DirectionsRoute 2/Main Street turn onto Cochran Road. Travel 1/3 mile. After road bears right, take left onto Wes White Hill. Travel two miles, property is on the right. |
|---|
| Lot Description |
| Garage & Parking 6+ Parking Spaces, Storage Above, Parking Spaces 6+, RV Access/Parking, Barn, Attached |
| Road Frontage 400 | Water Access Owned |
|---|---|
| Suitable UseAgriculture/Produce, Land:Woodland, Horse/Animal Farm, Land:Tillable | Water Type River |
| Driveway Circular, Paved, Crushed/Stone | Water Body Huntington River |
| Flood Zone Unknown | Zoning AG/RES |
| School District Chittenden East | Middle Camels Hump Middle USD 17 |
|---|---|
| Elementary Richmond Elementary School | High Mt. Mansfield USD #17 |
| Heat Fuel Wood, Gas-LP/Bottle | Excluded |
|---|---|
| Heating/Cool Central Air, Multi Zone, Smoke Detector, Radiant, Multi Zone, Stove, Baseboard, Heat Pump | Negotiable Other |
| Sewer 1000 Gallon, Mound, Leach Field, Concrete | Parcel Access ROW No |
| Water Drilled Well, Private | ROW for Other Parcel |
| Water Heater On Demand, Gas-Lp/Bottle | Financing , Conventional |
| Cable Co | Documents Bldg Plans (Blueprint), Septic Design, Property Disclosure, Survey, Deed, Plot Plan |
| Electric Generator, 200 Amp, Circuit Breaker(s) | Tax ID 51916310481 |

† The remarks published on this webpage originate from Listed By Mark Roden of - Cell: 802-356-2225 via the PrimeMLS IDX Program and do not represent the views and opinions of Coldwell Banker Hickok & Boardman. Coldwell Banker Hickok & Boardman cannot be held responsible for possible violations of copyright resulting from the posting of any data from the PrimeMLS IDX Program.

 Back to Search Results
Back to Search Results










