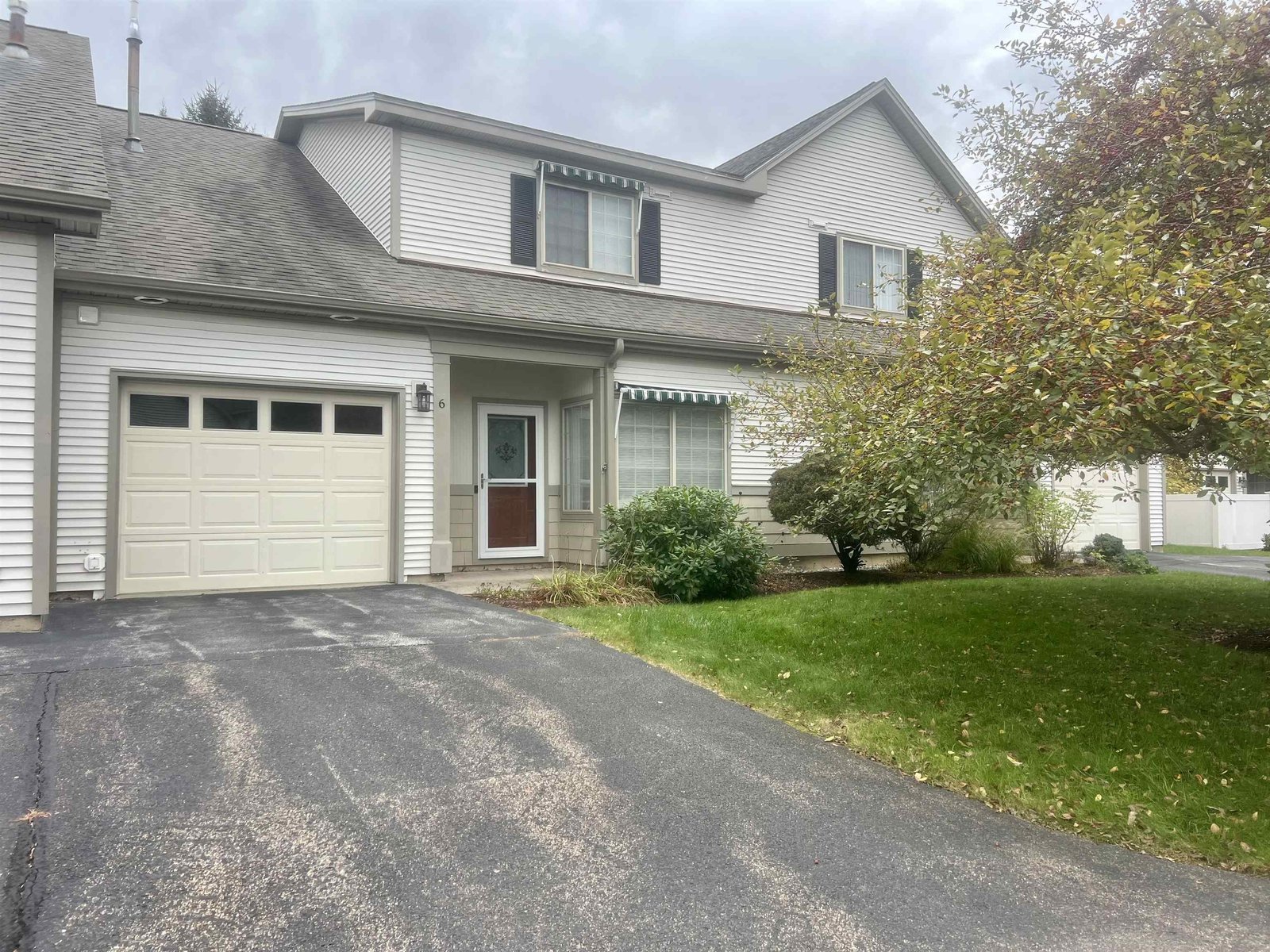Sold Status
$399,500 Sold Price
House Type
4 Beds
3 Baths
2,260 Sqft
Sold By RE/MAX North Professionals
Similar Properties for Sale
Request a Showing or More Info

Call: 802-863-1500
Mortgage Provider
Mortgage Calculator
$
$ Taxes
$ Principal & Interest
$
This calculation is based on a rough estimate. Every person's situation is different. Be sure to consult with a mortgage advisor on your specific needs.
Richmond
Discover this incredible gem known by locals as the "Old DuPont house." Come inside and find a fantastic circular layout with large rooms that allow for versatile use of spaces. The rustic kitchen has a new gas stove (2018), new dishwasher (2019), new cabinets and sink, a Hoosier cupboard, open shelving, and vintage subway tile back splash. A large pantry offers lots of storage. Curl up with a good book in the living room/library or convert that space into a third bedroom. Upstairs are two large bedrooms with vaulted ceilings that feature exposed beams plus a full bath with claw foot tub. The accessory studio apartment is in a section of the barn and provides the potential for income. The barn has two horse stalls and garage space plus lots of storage. Outside you can wander through gardens and sip morning coffee on the stone patio. The wood-fired pizza oven bakes great bread and cooks a pizza in 90 seconds. Just across the street is Owl's Head Farm, which offers blueberry picking and summer concerts. Many updates in this home include installed automatic sump pump, new propane furnace in 2018, re-pointed foundation, shored up beams, and vapor sealed foundation in 2018 (which increased heat efficiency over 30%). The owner installed board insulation over planks and all new spruce siding on the house and barn in 2010. They also replaced roof of house and barn, all house doors & apt. rear door. Easy commute to Burlington or Montpelier! Delayed showings begin 7/6/19 †
Property Location
Property Details
| Sold Price $399,500 | Sold Date Aug 16th, 2019 | |
|---|---|---|
| List Price $400,000 | Total Rooms 6 | List Date Jul 2nd, 2019 |
| Cooperation Fee Unknown | Lot Size 2.12 Acres | Taxes $5,732 |
| MLS# 4762356 | Days on Market 1969 Days | Tax Year 2019 |
| Type House | Stories 1 1/2 | Road Frontage 281 |
| Bedrooms 4 | Style W/Addition, Cape | Water Frontage |
| Full Bathrooms 2 | Finished 2,260 Sqft | Construction No, Existing |
| 3/4 Bathrooms 1 | Above Grade 2,260 Sqft | Seasonal No |
| Half Bathrooms 0 | Below Grade 0 Sqft | Year Built 1880 |
| 1/4 Bathrooms 0 | Garage Size 1 Car | County Chittenden |
| Interior FeaturesCeiling Fan, Fireplace - Gas, In-Law/Accessory Dwelling, Living/Dining, Vaulted Ceiling |
|---|
| Equipment & AppliancesRange-Gas, Washer, Exhaust Hood, Dishwasher, Refrigerator, Dryer, Smoke Detector, CO Detector, Gas Heat Stove |
| Living Room 20'x13', 1st Floor | Bedroom 14'x14', 1st Floor | Kitchen 13.5'x12.5', 1st Floor |
|---|---|---|
| Laundry Room 7'x9.5', 1st Floor | Bedroom 17'x12.5', 2nd Floor | Bedroom 15'x19', 2nd Floor |
| ConstructionWood Frame |
|---|
| BasementInterior, Unfinished, No Tenant Access, No Tenant Access, Unfinished |
| Exterior FeaturesBarn, Garden Space, Storage |
| Exterior Clapboard, Wood Siding | Disability Features |
|---|---|
| Foundation Stone | House Color |
| Floors Softwood, Carpet, Hardwood | Building Certifications |
| Roof Shingle-Architectural | HERS Index |
| DirectionsFrom Main St./Route 2 in Richmond, turn onto Bridge St. Turn right onto Huntington Rd. At the V, bear left to stay on Huntington Rd. Turn right onto Hillview to 1971 across from Owl's Head Blueberry Farm. |
|---|
| Lot DescriptionYes, Pasture, Horse Prop, Fields, Trail/Near Trail, Country Setting |
| Garage & Parking Attached, Barn, Driveway, Garage, Off Street |
| Road Frontage 281 | Water Access |
|---|---|
| Suitable UseHorse/Animal Farm | Water Type |
| Driveway Dirt | Water Body |
| Flood Zone No | Zoning Residential |
| School District Richmond School District | Middle |
|---|---|
| Elementary | High |
| Heat Fuel Gas-LP/Bottle | Excluded |
|---|---|
| Heating/Cool None, Hot Water, Baseboard | Negotiable |
| Sewer 1000 Gallon, Leach Field, On-Site Septic Exists | Parcel Access ROW No |
| Water Drilled Well | ROW for Other Parcel No |
| Water Heater Electric | Financing |
| Cable Co Comcast | Documents Property Disclosure, Deed, Property Disclosure |
| Electric Wired for Generator, Circuit Breaker(s) | Tax ID 519-163-11472 |

† The remarks published on this webpage originate from Listed By The Malley Group of KW Vermont via the PrimeMLS IDX Program and do not represent the views and opinions of Coldwell Banker Hickok & Boardman. Coldwell Banker Hickok & Boardman cannot be held responsible for possible violations of copyright resulting from the posting of any data from the PrimeMLS IDX Program.

 Back to Search Results
Back to Search Results










