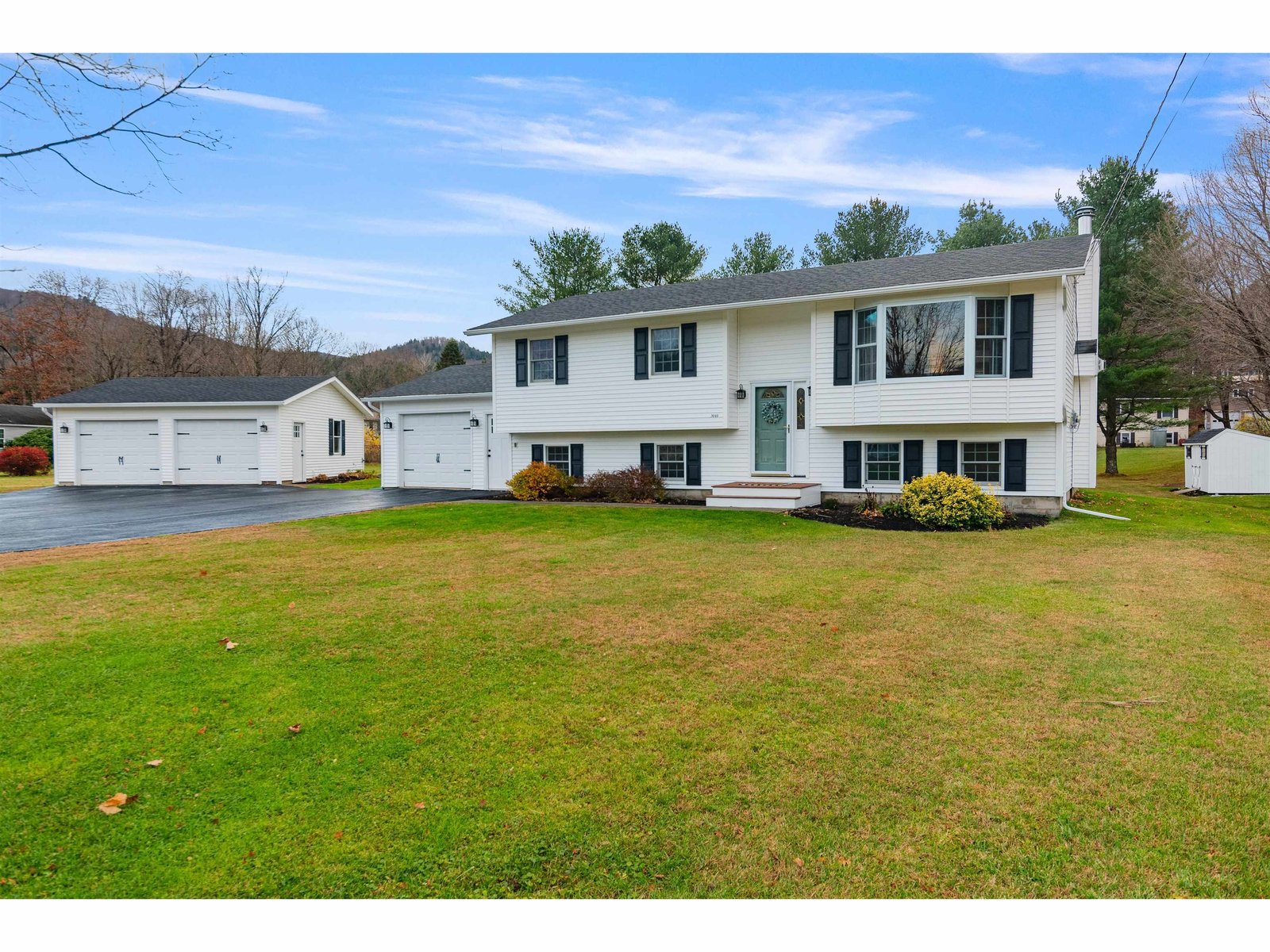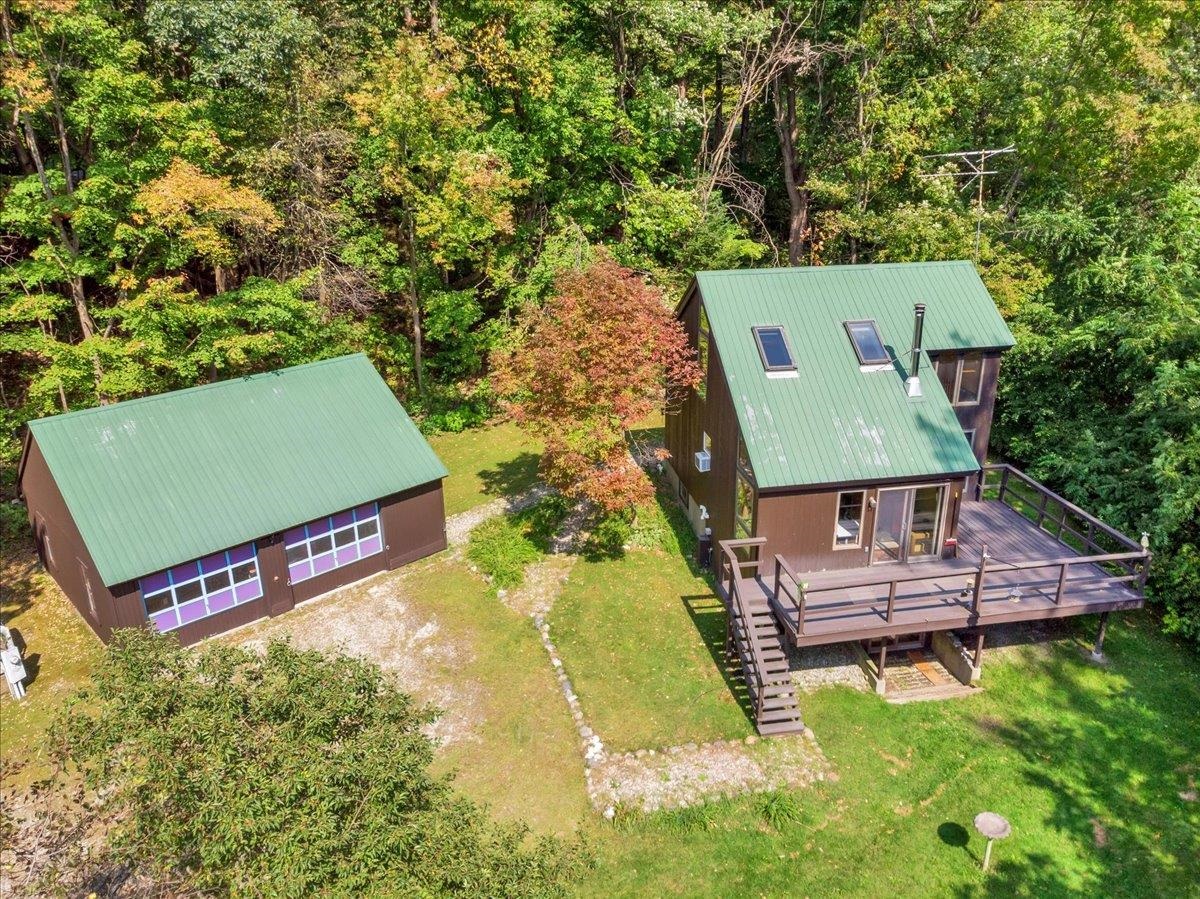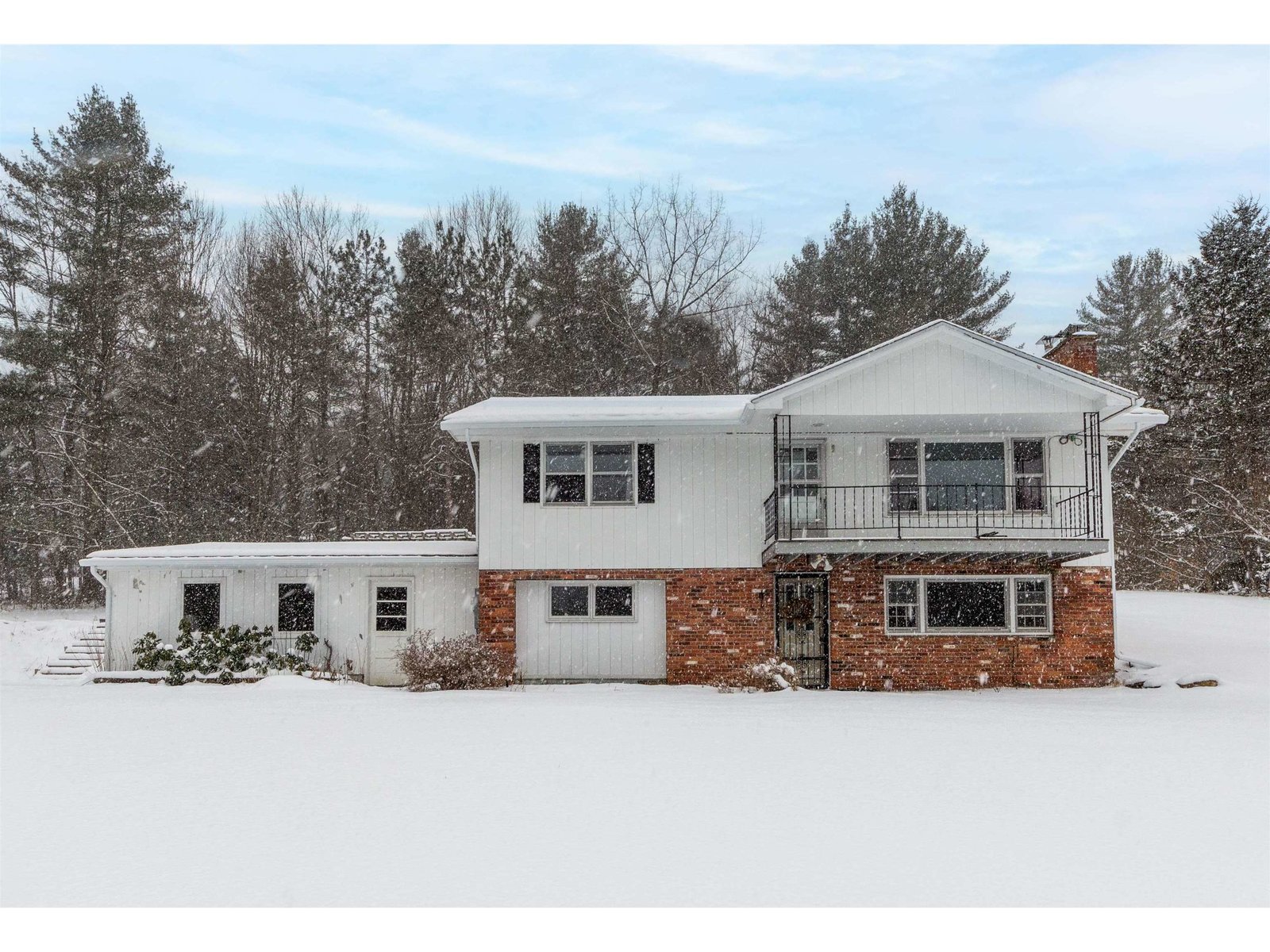Sold Status
$525,000 Sold Price
House Type
3 Beds
2 Baths
1,864 Sqft
Sold By KW Vermont
Similar Properties for Sale
Request a Showing or More Info

Call: 802-863-1500
Mortgage Provider
Mortgage Calculator
$
$ Taxes
$ Principal & Interest
$
This calculation is based on a rough estimate. Every person's situation is different. Be sure to consult with a mortgage advisor on your specific needs.
Richmond
Fantastic 3-bedroom home with tons of exciting updates and plenty of space both inside and out! You’ll love spending time in the open main living space/great room with tall vaulted ceilings, exposed beams and large windows that fill the space with light. This great room combines living and dining areas in one huge space and has a half bathroom. There is a door off of this space to your large back deck, the perfect set up for entertaining or just enjoying the stunning Vermont seasons. From the dining area, head into the kitchen where you’ll find some updated appliances including an electric range (2016), range hood (2023) and fridge (2017). An exterior kitchen door gives you easy access to your grill and side yard. Also on the main level are 3 bedrooms and a large bathroom with a deep soaker tub and separate shower. The larger bedroom has a cozy ambiance with a wood burning fireplace and a private porch, offering you a relaxing place to unwind. The lower level has a family room with a pellet stove, an exercise room with new flooring (2023), heated workshop and so much potential with large windows, built in bookshelves under the staircase and more! Other exciting updates include a new roof (2021), gutters (2023), 2 new Trex decks (2021), a newer furnace (2017), washer (2016) & dryer (2017). Great location, just minutes to Richmond Village, schools, I-89, the Audubon Center and Camels Hump State Forest! †
Property Location
Property Details
| Sold Price $525,000 | Sold Date Apr 5th, 2024 | |
|---|---|---|
| List Price $450,000 | Total Rooms 6 | List Date Feb 20th, 2024 |
| Cooperation Fee Unknown | Lot Size 1 Acres | Taxes $5,753 |
| MLS# 4985460 | Days on Market 275 Days | Tax Year 2023 |
| Type House | Stories 1 | Road Frontage 200 |
| Bedrooms 3 | Style Raised Ranch | Water Frontage |
| Full Bathrooms 1 | Finished 1,864 Sqft | Construction No, Existing |
| 3/4 Bathrooms 0 | Above Grade 1,464 Sqft | Seasonal No |
| Half Bathrooms 1 | Below Grade 400 Sqft | Year Built 1970 |
| 1/4 Bathrooms 0 | Garage Size 2 Car | County Chittenden |
| Interior FeaturesCeiling Fan, Dining Area, Fireplace - Wood, Vaulted Ceiling, Laundry - Basement |
|---|
| Equipment & AppliancesCook Top-Electric, Refrigerator, Dishwasher, Washer, Dryer, Water Heater - Domestic, Stove-Pellet, Pellet Stove |
| Living/Dining 23'5" x 20'5", 1st Floor | Kitchen 15'8" x 11'5", 1st Floor | Bedroom 17'4" x 11'5", 1st Floor |
|---|---|---|
| Bedroom 12'8" x 11'5", 1st Floor | Bedroom 11'5" x 10'0", 1st Floor | Family Room 21'5" x 10'5", Basement |
| Exercise Room 12'6" x 11'2", Basement | Workshop 21'11" x 11'7", Basement |
| ConstructionWood Frame |
|---|
| BasementWalkout, Storage Space, Partially Finished, Interior Stairs |
| Exterior FeaturesBalcony, Deck, Shed |
| Exterior Brick, T1-11, Wood Siding | Disability Features |
|---|---|
| Foundation Block | House Color |
| Floors Vinyl, Carpet, Tile, Laminate, Hardwood | Building Certifications |
| Roof Shingle-Architectural | HERS Index |
| DirectionsFrom Richmond Village, take Bridge Street then turn right onto Huntington Road. In 1.3 miles, turn right onto Lawrence Road. Home is on the right. |
|---|
| Lot Description, Rural Setting |
| Garage & Parking Driveway, Driveway, Garage, On-Site, Attached |
| Road Frontage 200 | Water Access |
|---|---|
| Suitable Use | Water Type |
| Driveway Gravel | Water Body |
| Flood Zone No | Zoning Rural |
| School District Richmond School District | Middle |
|---|---|
| Elementary | High |
| Heat Fuel Wood Pellets, Pellet | Excluded |
|---|---|
| Heating/Cool None, Hot Water, Baseboard | Negotiable |
| Sewer Septic, Septic | Parcel Access ROW |
| Water Spring | ROW for Other Parcel |
| Water Heater Domestic | Financing |
| Cable Co Comcast | Documents Property Disclosure, Deed, Tax Map |
| Electric Circuit Breaker(s) | Tax ID 519-163-11041 |

† The remarks published on this webpage originate from Listed By The Malley Group of KW Vermont via the PrimeMLS IDX Program and do not represent the views and opinions of Coldwell Banker Hickok & Boardman. Coldwell Banker Hickok & Boardman cannot be held responsible for possible violations of copyright resulting from the posting of any data from the PrimeMLS IDX Program.

 Back to Search Results
Back to Search Results










