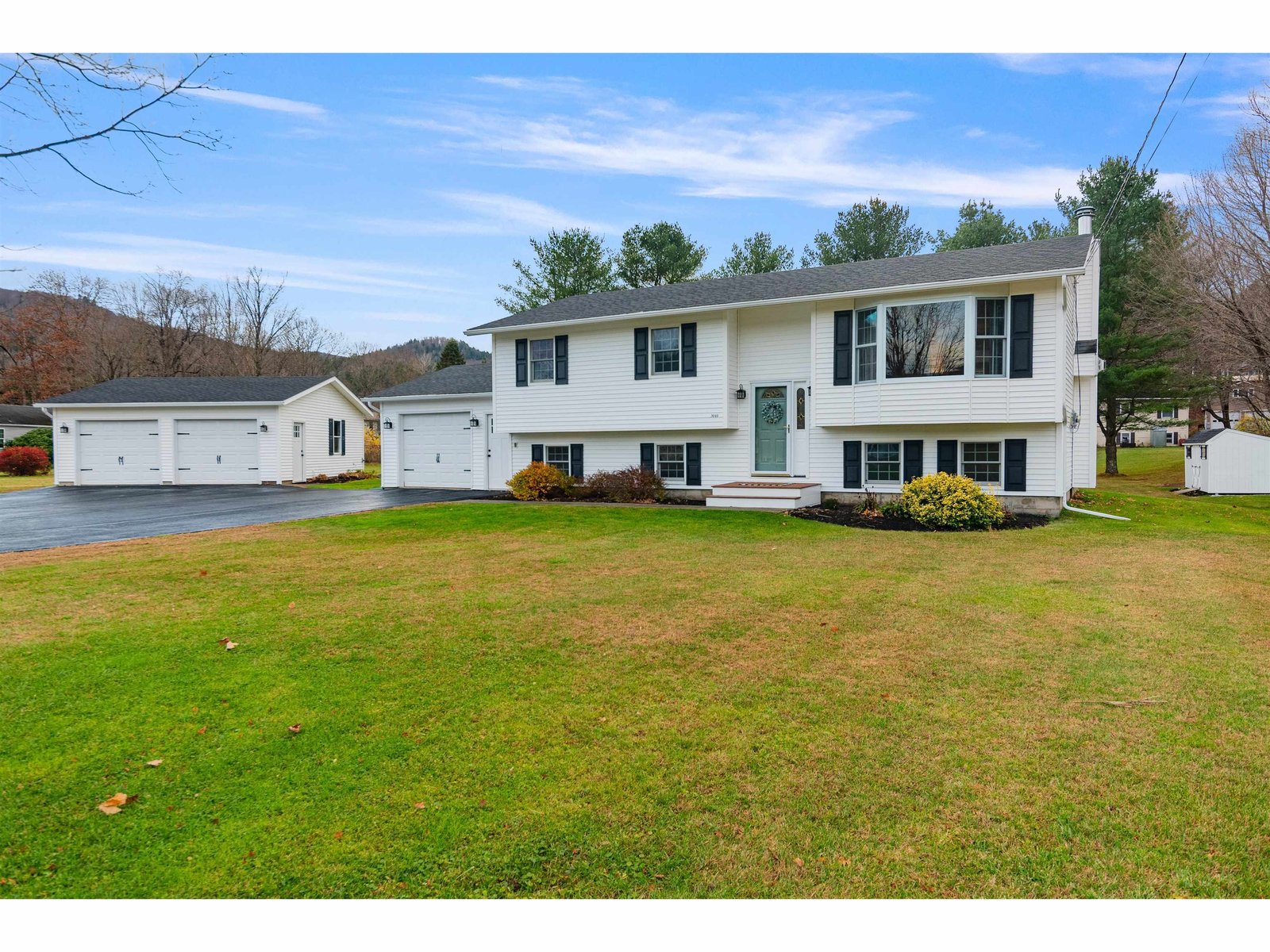Sold Status
$515,000 Sold Price
House Type
4 Beds
5 Baths
5,066 Sqft
Listed By Carol Audette of Coldwell Banker Hickok & Boardman - (802)846-8800
Share:
✉
🖶
Similar Properties for Sale
Request a Showing or More Info
View Market Report
Mortgage Provider
Contact a local mortgage provider today to get pre-approved.
Call: (802) 863-8816NMLS# 49592
Get Pre-Approved »
<
>
Wonderful home with 9" ceilings, 1st floor bedroom with bath perfect for in laws. Granite kitchen with island and breakfast nook, a great room with see through fireplace. Lots of windows to enjoy the lovely setting and mountain views. Private master suite with jacuzzi bath and shower. Finished lower level perfect for the family and pool table. Private yard with beautiful views. Custom built home with lots of upgrades. Very desireable neighborhood close to everything.
Property Location
200 Greystone Estates Richmond
Property Details
Essentials
Sold Price $515,000Sold Date Nov 30th, 2012
List Price $549,000Total Rooms 13List Date Mar 13th, 2012
Cooperation Fee UnknownLot Size 3.98 Acres Taxes $11,966
MLS# 4140244Days on Market 4636 DaysTax Year 2012
Type House Stories 2Road Frontage 370
Bedrooms 4Style ColonialWater Frontage
Full Bathrooms 3Finished 5,066 SqftConstruction , Existing
3/4 Bathrooms 1Above Grade 3,954 SqftSeasonal No
Half Bathrooms 1 Below Grade 1,112 SqftYear Built 2000
1/4 Bathrooms 0 Garage Size 3 CarCounty Chittenden
Interior
Interior Features Central Vacuum, Cathedral Ceiling, Ceiling Fan, Fireplace - Gas, In-Law Suite, Kitchen Island, Kitchen/Family, Laundry Hook-ups, Primary BR w/ BA, Vaulted Ceiling, Walk-in Closet, Walk-in Pantry, Whirlpool Tub, Laundry - 2nd Floor
Equipment & Appliances Range-Electric, Washer, Microwave, Dishwasher, Refrigerator, Dryer, Smoke Detectr-Hard Wired, Smoke Detectr-HrdWrdw/Bat
Kitchen 30x15, 1st Floor Dining Room 13.6x13.6, 1st Floor Living Room 13.6x14, 1st Floor Family Room 20.8x15, 1st Floor Office/Study 13.6x14, 1st Floor Primary Bedroom 21x15, 2nd Floor Bedroom 13.6x13.6, 2nd Floor Bedroom 13.6x13.6, 2nd Floor Bedroom 13.6x13.6, 2nd Floor Other 28x15, Basement Other 13.6x14, 1st Floor
Building
Construction
Basement Interior, Full, Interior Stairs, Finished, Other, Exterior Stairs
Exterior Features Deck, Patio, Shed, Window Screens
Exterior VinylDisability Features
Foundation ConcreteHouse Color Grey
Floors Tile, Carpet, Ceramic Tile, HardwoodBuilding Certifications
Roof Shingle-Architectural HERS Index
Property
Directions From Richmond Village, past Round Church, left on Cochran Road, right on Greystone, home on right.
Lot Description , Trail/Near Trail, Wooded, Subdivision, Mountain View, Cul-De-Sac
Garage & Parking Attached, Auto Open
Road Frontage 370Water Access
Suitable Use Water Type
Driveway PavedWater Body
Flood Zone UnknownZoning Resident
Schools
School District NAMiddle Camels Hump Middle USD 17
Elementary Richmond Elementary SchoolHigh Mt. Mansfield USD #17
Utilities
Heat Fuel Gas-LP/BottleExcluded
Heating/Cool Central Air, Hot AirNegotiable
Sewer SepticParcel Access ROW No
Water Drilled Well ROW for Other Parcel No
Water Heater Owned, Gas-Lp/BottleFinancing , Conventional
Cable Co Documents Property Disclosure, Deed, Property Disclosure
Electric Circuit Breaker(s)Tax ID 51916311706
Loading


 Back to Search Results
Back to Search Results








