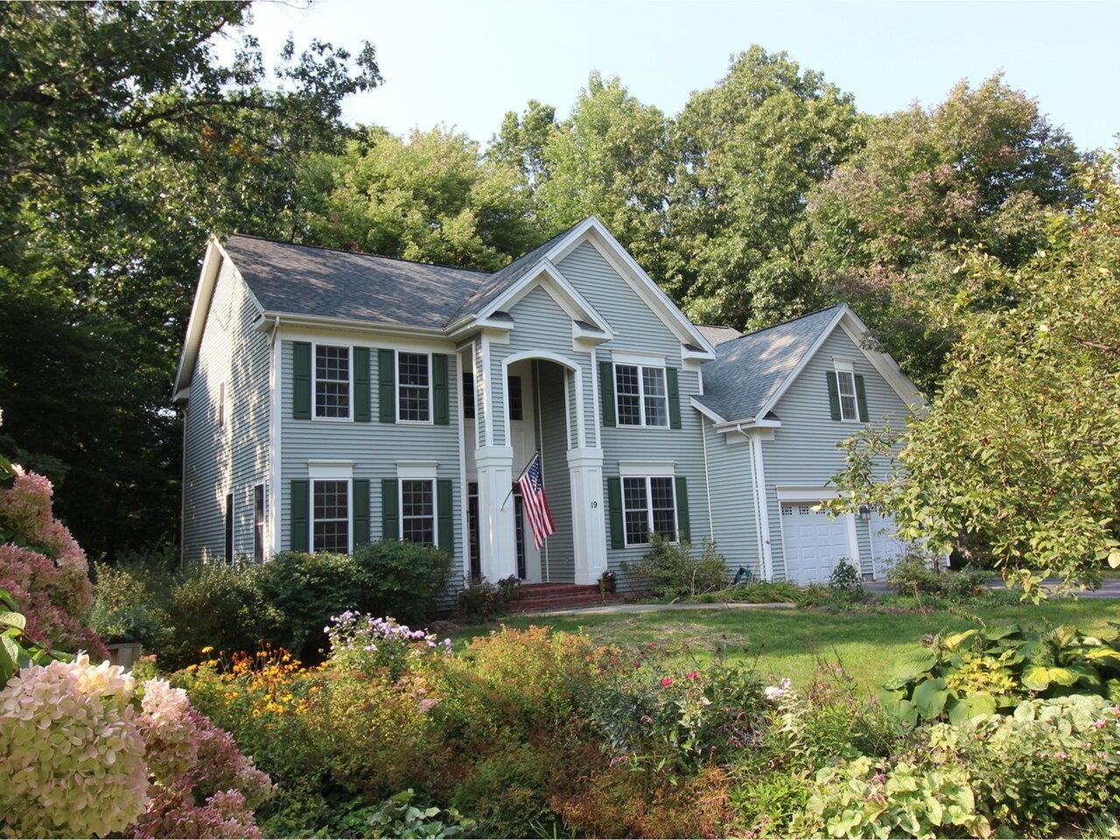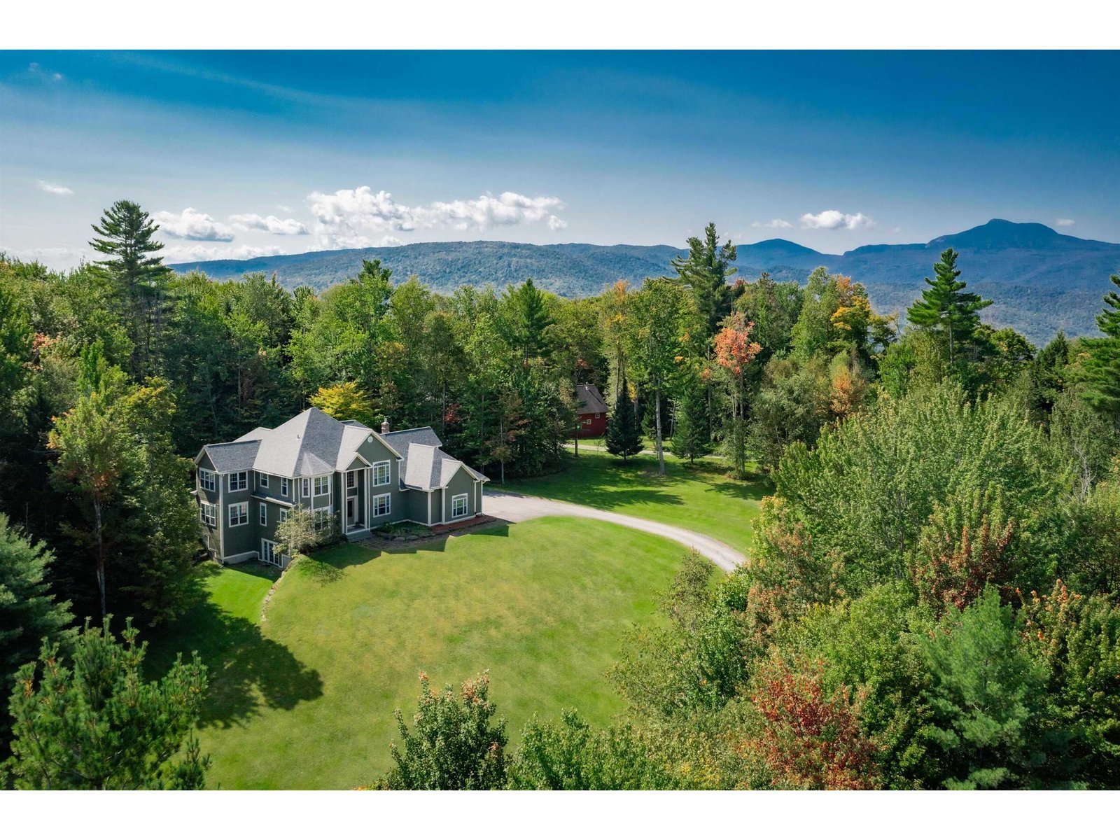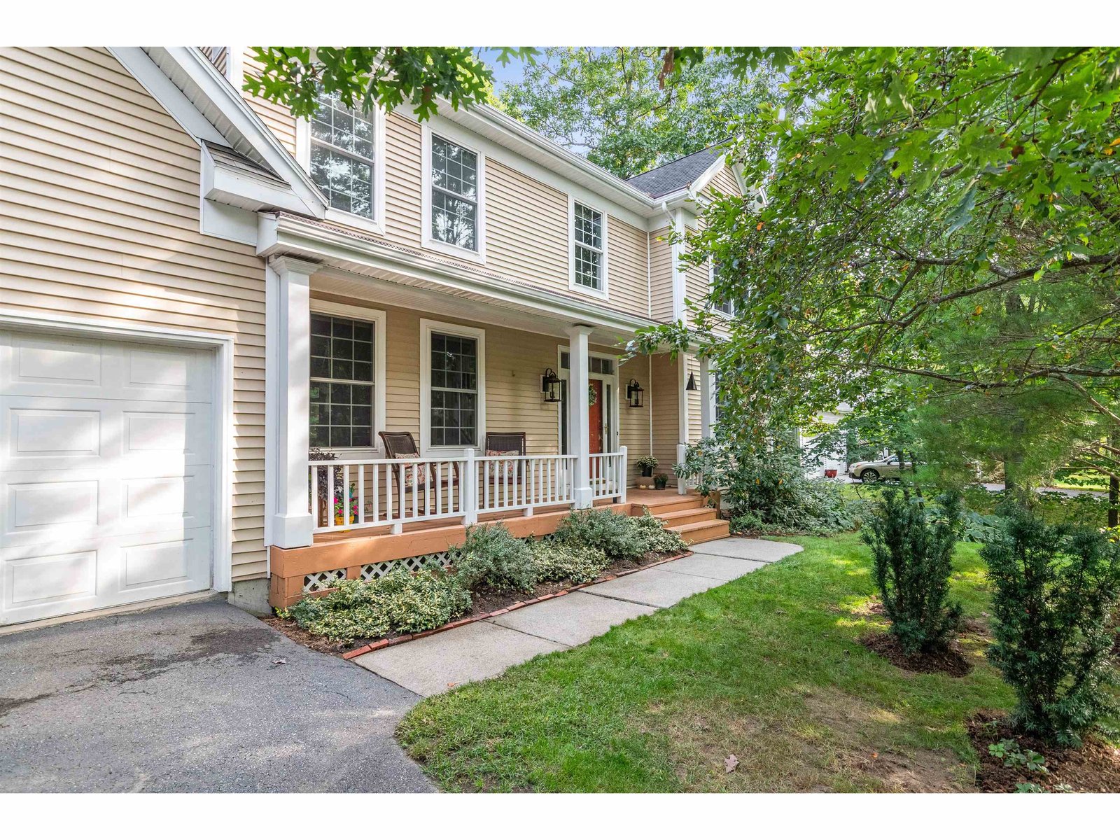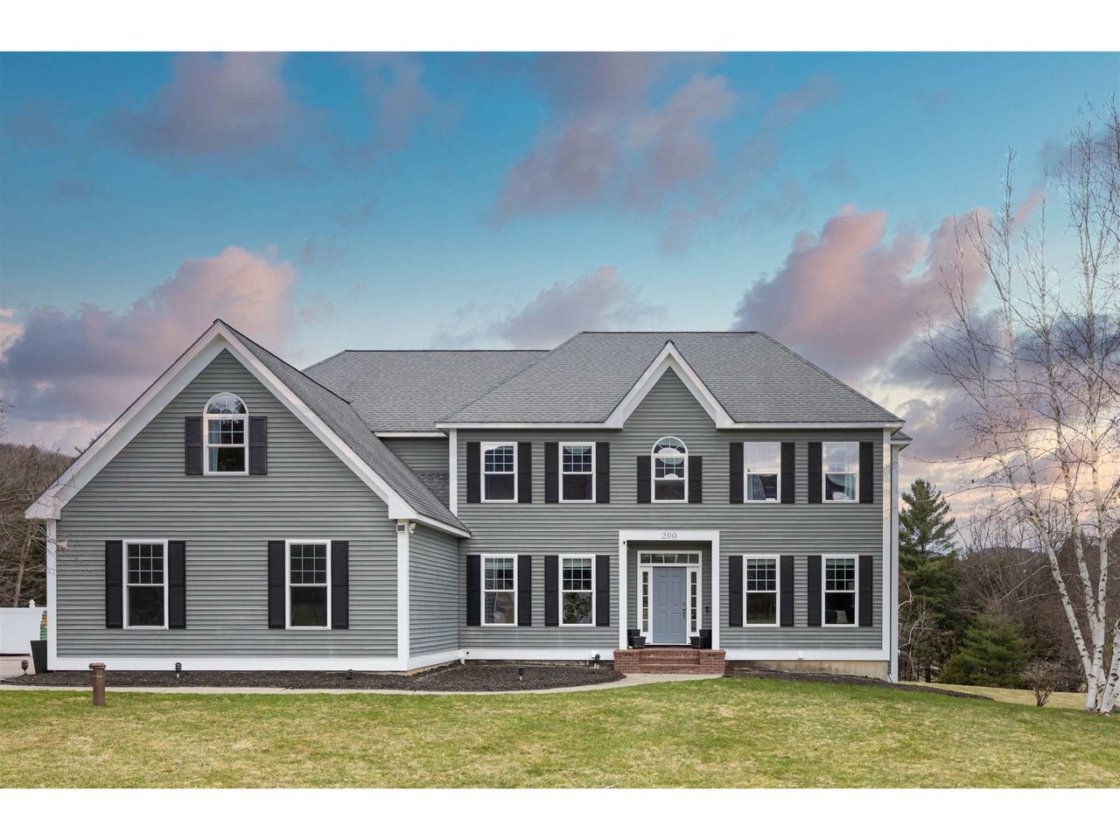Sold Status
$975,000 Sold Price
House Type
5 Beds
5 Baths
6,173 Sqft
Sold By Dana Valentine of Coldwell Banker Hickok and Boardman
Similar Properties for Sale
Request a Showing or More Info

Call: 802-863-1500
Mortgage Provider
Mortgage Calculator
$
$ Taxes
$ Principal & Interest
$
This calculation is based on a rough estimate. Every person's situation is different. Be sure to consult with a mortgage advisor on your specific needs.
Richmond
Rare find, spectacular mountain view home in one of Richmond's best neighborhoods. Open first floor with exquisite chef’s kitchen, quartz countertops, 50” by 110” quartz island, built in 5 burner propane cooktop, hood, double oven, walk-in pantry, wet bar, beer/wine fridge, two-sided fireplace opens to great room with yellow birch hardwood flooring framed in walnut and wall of windows provide abundance of natural light throughout. First floor custom mudroom, built-in storage, private office with hardwood floors, guest bed with 3/4 bath, ½ bath, and dining room, central AC, vac, high efficiency propane forced air furnace with HEPA filter and IR light purification system. Second floor boasts a large master bedroom with walnut hardwood flooring framed in yellow birch, master bath with jacuzzi tub, large walk in closet and private office. Second floor has a second en suite bedroom with full bath, and two more guest bedrooms with a "jack and jill" 3/4 bath, laundry and walkway overlooking expansive great room. The finished lower level has a 3/4 bath, entertainment room with propane fireplace, exercise room, arts/crafts room, and maple veneer hardwood floors throughout. The professionally landscaped 3-acre outdoor recreational space features a 20’ by 40’ heated salt-water pool, 54’ by 46’ pool deck, high efficiency heat pump, pool house with changing room and 1/2 bath, 875 SF attached 3 car garage and large trex deck overlooking it all. Excellent cell/internet service. †
Property Location
Property Details
| Sold Price $975,000 | Sold Date Jul 9th, 2021 | |
|---|---|---|
| List Price $1,099,000 | Total Rooms 18 | List Date Apr 15th, 2021 |
| Cooperation Fee Unknown | Lot Size 3.98 Acres | Taxes $13,323 |
| MLS# 4855860 | Days on Market 1316 Days | Tax Year 2020 |
| Type House | Stories 2 | Road Frontage 370 |
| Bedrooms 5 | Style Colonial | Water Frontage |
| Full Bathrooms 3 | Finished 6,173 Sqft | Construction No, Existing |
| 3/4 Bathrooms 1 | Above Grade 4,233 Sqft | Seasonal No |
| Half Bathrooms 1 | Below Grade 1,940 Sqft | Year Built 2001 |
| 1/4 Bathrooms 0 | Garage Size 3 Car | County Chittenden |
| Interior FeaturesBar, Cathedral Ceiling, Dining Area, Fireplace - Gas, In-Law Suite, Kitchen Island, Kitchen/Dining, Kitchen/Family, Kitchen/Living, Living/Dining, Primary BR w/ BA, Natural Light, Natural Woodwork, Soaking Tub, Vaulted Ceiling, Walk-in Closet, Wet Bar, Laundry - 2nd Floor |
|---|
| Equipment & AppliancesWall Oven, Refrigerator, Cook Top-Gas, Dishwasher, Washer, Dryer, , Forced Air |
| Kitchen - Eat-in 1st Floor | Great Room 1st Floor | Family Room 1st Floor |
|---|---|---|
| Den 1st Floor | Dining Room 1st Floor | Bedroom 1st Floor |
| Bath - 1/2 1st Floor | Mudroom 1st Floor | Primary Suite 2nd Floor |
| Bedroom 2nd Floor | Bedroom 2nd Floor | Bedroom 2nd Floor |
| Bath - Full 2nd Floor | Exercise Room Basement | Media Room Basement |
| Bonus Room Basement | Bonus Room Basement | Bath - 3/4 Basement |
| ConstructionWood Frame |
|---|
| BasementInterior, Full, Finished, Daylight |
| Exterior FeaturesDeck, Garden Space, Natural Shade, Patio, Pool - In Ground |
| Exterior Vinyl | Disability Features |
|---|---|
| Foundation Concrete | House Color |
| Floors Tile, Hardwood | Building Certifications |
| Roof Shingle | HERS Index |
| Directions |
|---|
| Lot Description, View, Mountain View, Recreational, View, Cul-De-Sac |
| Garage & Parking Attached, |
| Road Frontage 370 | Water Access |
|---|---|
| Suitable Use | Water Type |
| Driveway Paved | Water Body |
| Flood Zone No | Zoning residential |
| School District Richmond School District | Middle Camels Hump Middle USD 17 |
|---|---|
| Elementary Richmond Elementary School | High Mt. Mansfield USD #17 |
| Heat Fuel Gas-LP/Bottle | Excluded |
|---|---|
| Heating/Cool Central Air | Negotiable |
| Sewer Septic | Parcel Access ROW |
| Water Drilled Well | ROW for Other Parcel |
| Water Heater Gas-Lp/Bottle | Financing |
| Cable Co | Documents |
| Electric Circuit Breaker(s) | Tax ID 51916311706 |

† The remarks published on this webpage originate from Listed By Robert Foley of Flat Fee Real Estate via the PrimeMLS IDX Program and do not represent the views and opinions of Coldwell Banker Hickok & Boardman. Coldwell Banker Hickok & Boardman cannot be held responsible for possible violations of copyright resulting from the posting of any data from the PrimeMLS IDX Program.

 Back to Search Results
Back to Search Results










