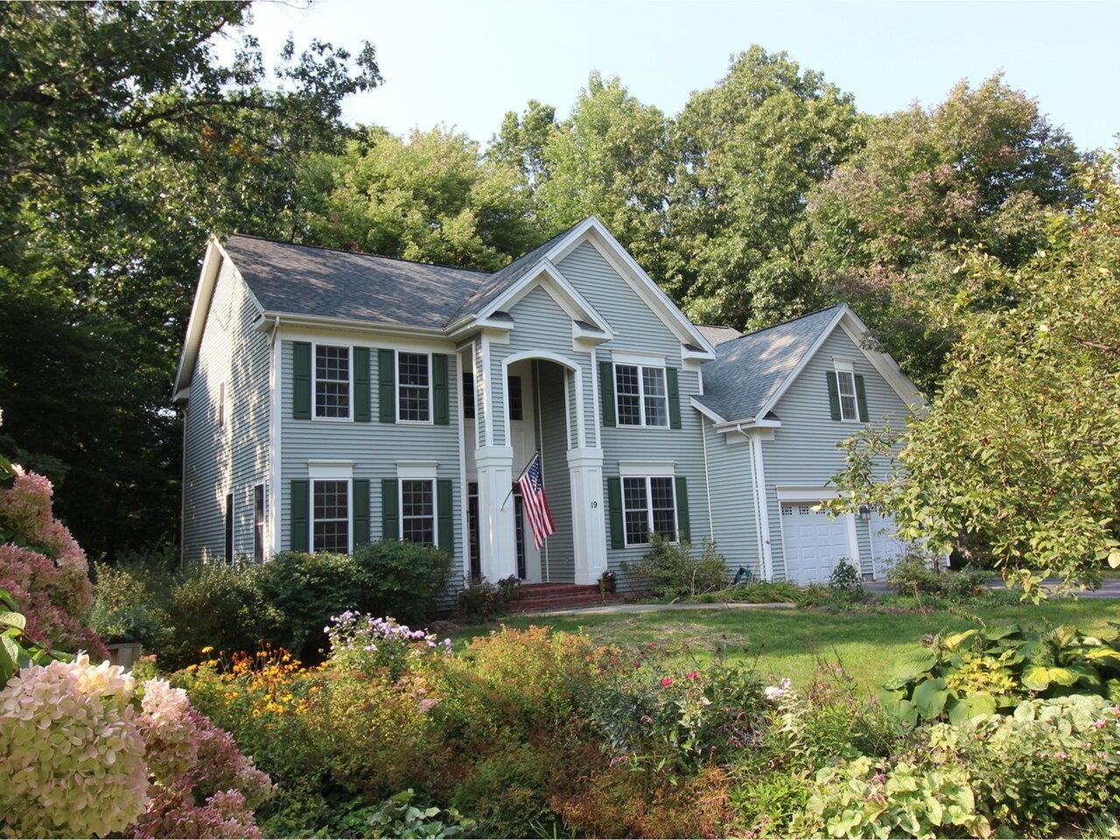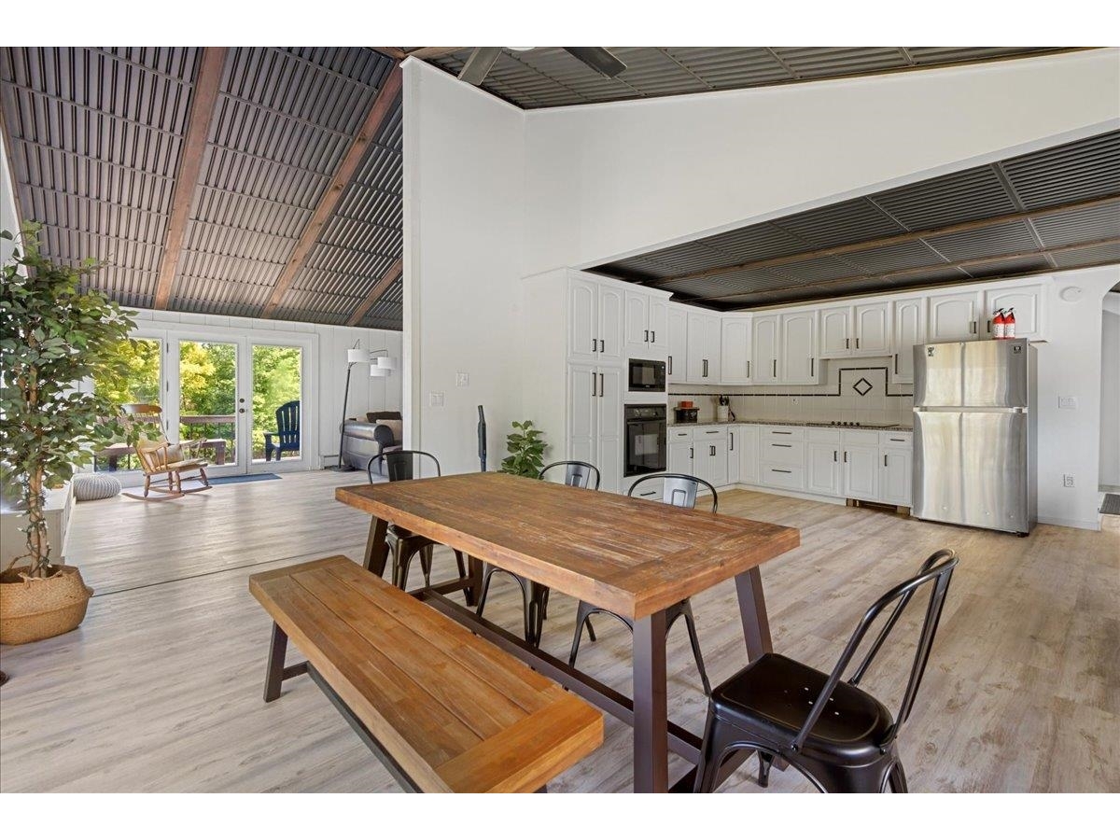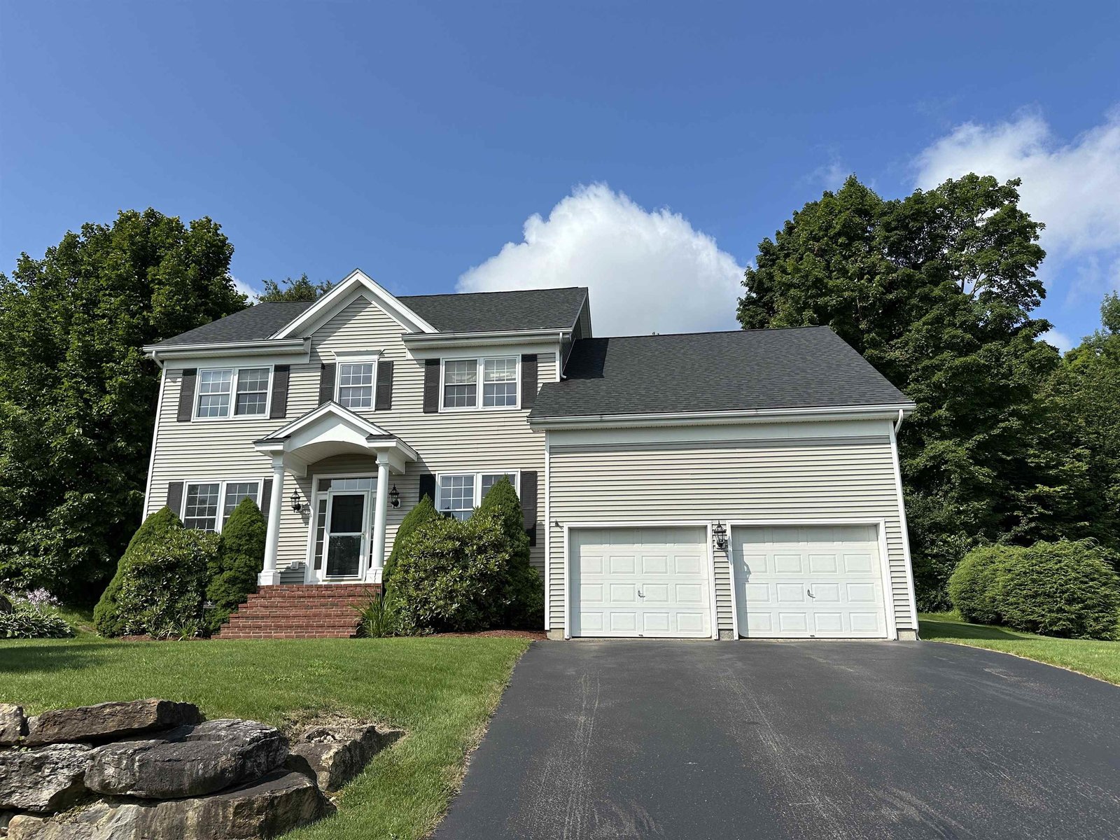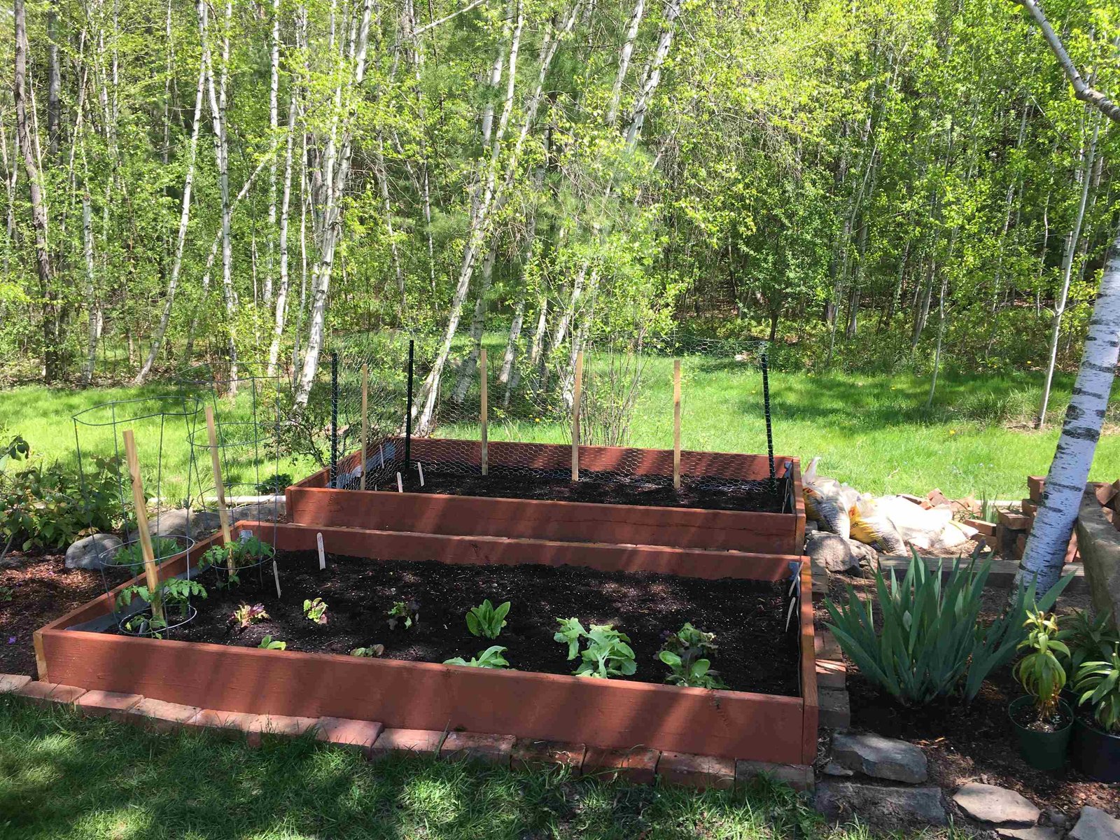Sold Status
$690,000 Sold Price
House Type
4 Beds
3 Baths
3,228 Sqft
Sold By Preferred Properties
Similar Properties for Sale
Request a Showing or More Info

Call: 802-863-1500
Mortgage Provider
Mortgage Calculator
$
$ Taxes
$ Principal & Interest
$
This calculation is based on a rough estimate. Every person's situation is different. Be sure to consult with a mortgage advisor on your specific needs.
Richmond
205 Fiddlehead Lane in Richmond, VT is a single family home on 12.03 acres. It was built in 2001 and contains 2817 sq ft, 4 bedrooms and 2.5 baths. Also a two car garage, 440 sq ft, has two out buildings, a garden shed 320 sq ft and a barn 400 sq ft. All appliances come with home. Pool, hot tub, gazebo on an expansive deck. Great room has wood burning insert, gas fireplace in living rm. Master and bath on first floor. 3 bedrooms and full bath on 2nd floor. Outside offers mature forest with hiking, snowshoeing, atv and snowmobile trails, wildlife watching. Beautiful views of Lake Champlain and Adirondacks. Amazing sunset and City lights of Burlington and surrounding area. Live in the Country with shopping, restaurants and other amenities minutes away. †
Property Location
Property Details
| Sold Price $690,000 | Sold Date Sep 25th, 2020 | |
|---|---|---|
| List Price $729,900 | Total Rooms 7 | List Date Jun 25th, 2020 |
| Cooperation Fee Unknown | Lot Size 12.03 Acres | Taxes $15,843 |
| MLS# 4812916 | Days on Market 1610 Days | Tax Year 2020 |
| Type House | Stories 2 | Road Frontage |
| Bedrooms 4 | Style Victorian, Rural | Water Frontage |
| Full Bathrooms 2 | Finished 3,228 Sqft | Construction No, Existing |
| 3/4 Bathrooms 0 | Above Grade 2,817 Sqft | Seasonal No |
| Half Bathrooms 1 | Below Grade 411 Sqft | Year Built 2001 |
| 1/4 Bathrooms 0 | Garage Size 2 Car | County Chittenden |
| Interior FeaturesAttic, Blinds, Cathedral Ceiling, Ceiling Fan, Dining Area, Draperies, Fireplace - Gas, Fireplace - Wood, Hot Tub, Kitchen Island, Laundry Hook-ups, Storage - Indoor, Walk-in Closet, Walk-in Pantry, Wood Stove Insert, Laundry - 1st Floor |
|---|
| Equipment & AppliancesRefrigerator, Range-Electric, Dishwasher, Washer, Microwave, Dryer, Exhaust Hood, Stove - Gas, Central Vacuum, CO Detector, Smoke Detector, Radon Mitigation |
| Kitchen 14x16, 1st Floor | Dining Room 12x13, 1st Floor | Living Room 16x20, 1st Floor |
|---|---|---|
| Primary Bedroom 14x16, 1st Floor | Bedroom 11x13, 2nd Floor | Bedroom 12x13, 2nd Floor |
| Bedroom 20x16, 2nd Floor |
| ConstructionWood Frame |
|---|
| BasementInterior, Storage Space, Concrete, Partially Finished, Daylight |
| Exterior FeaturesBarn, Deck, Gazebo, Hot Tub, Outbuilding, Pool - Above Ground, Porch - Covered, Shed, Window Screens |
| Exterior Vinyl | Disability Features |
|---|---|
| Foundation Concrete | House Color Yellow |
| Floors Marble, Carpet, Hardwood | Building Certifications |
| Roof Shingle-Architectural | HERS Index |
| DirectionsSouth Rd. in Williston left to Meadow Ridge to end left on Terrace Dr. then left on to Fiddlehead Ln |
|---|
| Lot DescriptionYes, Secluded, Water View, View, Mountain View, Walking Trails, Landscaped, Lake View, Country Setting, Mountain, Rural Setting, Near Golf Course, Near Shopping, Near Skiing |
| Garage & Parking Attached, Finished, Garage, On-Site |
| Road Frontage | Water Access |
|---|---|
| Suitable Use | Water Type |
| Driveway Paved | Water Body |
| Flood Zone No | Zoning Res |
| School District NA | Middle |
|---|---|
| Elementary | High |
| Heat Fuel Wood, Gas-LP/Bottle | Excluded None |
|---|---|
| Heating/Cool None, Radiant, Hot Water, Baseboard | Negotiable |
| Sewer Septic | Parcel Access ROW |
| Water Purifier/Soft, Drilled Well | ROW for Other Parcel |
| Water Heater Off Boiler | Financing |
| Cable Co | Documents |
| Electric 200 Amp | Tax ID 519-163-10881 |

† The remarks published on this webpage originate from Listed By Jason Saphire of www.HomeZu.com via the PrimeMLS IDX Program and do not represent the views and opinions of Coldwell Banker Hickok & Boardman. Coldwell Banker Hickok & Boardman cannot be held responsible for possible violations of copyright resulting from the posting of any data from the PrimeMLS IDX Program.

 Back to Search Results
Back to Search Results










