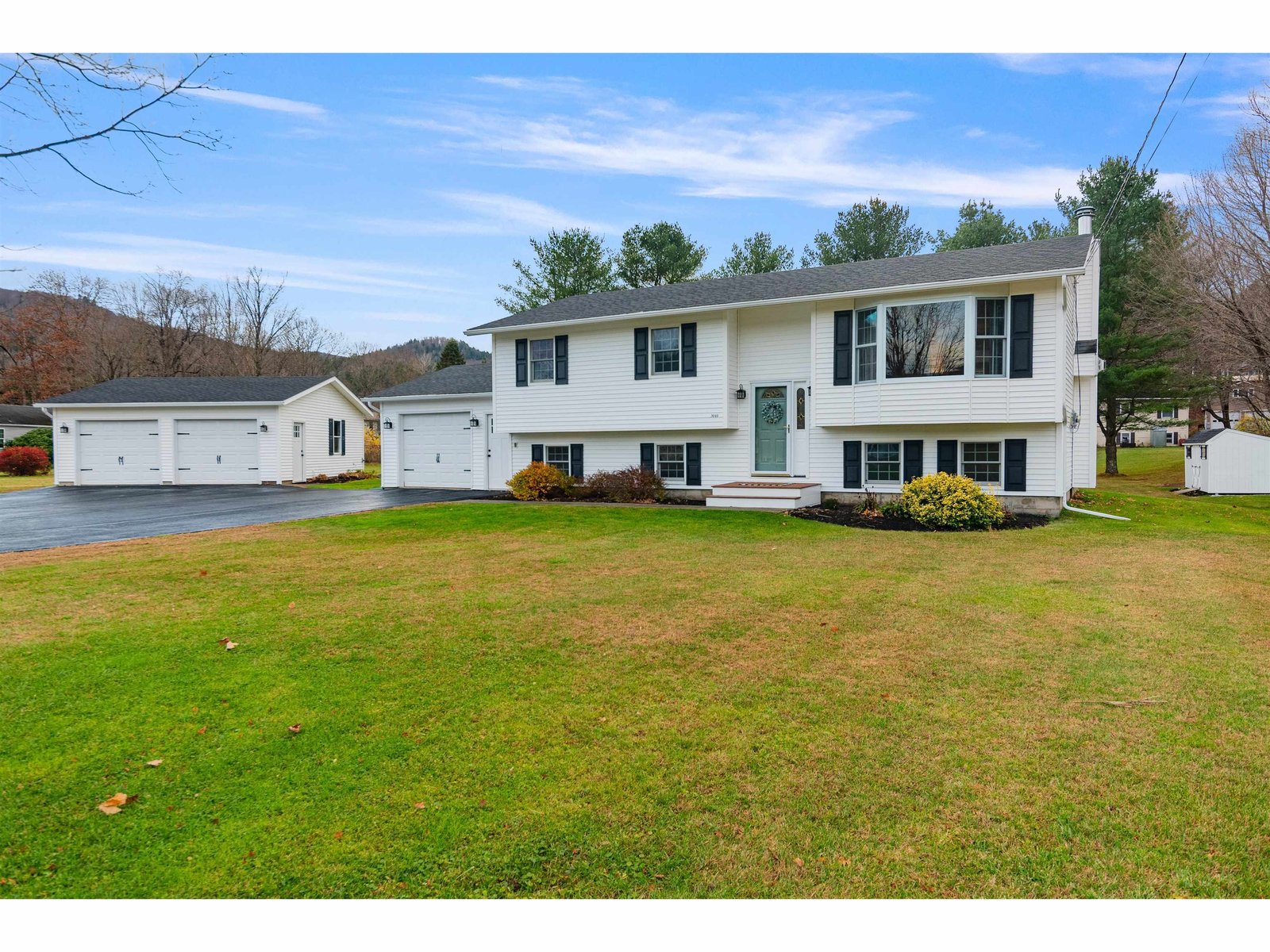Sold Status
$750,000 Sold Price
House Type
3 Beds
4 Baths
3,300 Sqft
Sold By
Similar Properties for Sale
Request a Showing or More Info

Call: 802-863-1500
Mortgage Provider
Mortgage Calculator
$
$ Taxes
$ Principal & Interest
$
This calculation is based on a rough estimate. Every person's situation is different. Be sure to consult with a mortgage advisor on your specific needs.
Richmond
Stunning, unique shingle style home on 11 private acres atop Williston's Meadow Ridge.Cook's kitchen w/Viking appl., glazed tile counters,antique floors, airy open floor plan. Greatrm w/grand stone FP.Formal dining w/french doors open to mahogany deck.Spacious master w/cath ceiling & luxurious slate tile mb.Oversized 3 car garage.Fabulous bright sunroom. Views of both the lake and mountains! †
Property Location
Property Details
| Sold Price $750,000 | Sold Date Feb 29th, 2008 | |
|---|---|---|
| List Price $795,000 | Total Rooms 10 | List Date May 6th, 2007 |
| Cooperation Fee Unknown | Lot Size 11.25 Acres | Taxes $11,535 |
| MLS# 3040008 | Days on Market 6409 Days | Tax Year 2007 |
| Type House | Stories 2 | Road Frontage |
| Bedrooms 3 | Style Contemporary, Other | Water Frontage |
| Full Bathrooms 3 | Finished 3,300 Sqft | Construction |
| 3/4 Bathrooms | Above Grade 3,300 Sqft | Seasonal |
| Half Bathrooms 1 | Below Grade 0 Sqft | Year Built 2003 |
| 1/4 Bathrooms | Garage Size 3 Car | County Chittenden |
| Interior Features1st Floor Laundry, Den/Office, B-fast Nook/Room, Blinds, Cable, Fireplace-Gas, Formal Dining Room, Foyer, Great Room, Island, Primary BR with BA, Vaulted Ceiling, Walk-in Closet, 1 Fireplace |
|---|
| Equipment & AppliancesDishwasher, Dryer, Exhaust Hood, Microwave, Refrigerator, Wall Oven, Washer |
| Primary Bedroom 16 x 16 2nd Floor | 2nd Bedroom 15 x 15 2nd Floor | 3rd Bedroom 11 x 18 2nd Floor |
|---|---|---|
| Living Room 16 x 20 1st Floor | Kitchen 16 x 25 1st Floor | Dining Room 13 x 15 1st Floor |
| Office/Study 11 x 13 1st Floor | Utility Room 5 x 10 1st Floor | Half Bath 1st Floor |
| Full Bath 2nd Floor | Full Bath 2nd Floor | Full Bath 2nd Floor |
| Construction |
|---|
| BasementFull, Unfinished, Walk Out, Other |
| Exterior FeaturesDeck, Porch-Covered |
| Exterior Composition,Shingle | Disability Features |
|---|---|
| Foundation Concrete | House Color cedar |
| Floors Carpet,Ceramic Tile,Hardwood,Softwood,Tile | Building Certifications |
| Roof Shingle-Other | HERS Index |
| DirectionsIn Williston,Oak Hill Rd to South St to Meadow Ridge.L on Terrace,L on Fiddlehead,bear L to top. |
|---|
| Lot DescriptionMountain View, Secluded, Water View, Wooded |
| Garage & Parking Attached, Auto Open |
| Road Frontage | Water Access |
|---|---|
| Suitable UseNot Applicable | Water Type |
| Driveway Common/Shared, Gravel | Water Body |
| Flood Zone | Zoning |
| School District NA | Middle Camels Hump Middle USD 17 |
|---|---|
| Elementary Richmond Elementary School | High Mt. Mansfield USD #17 |
| Heat Fuel Gas-LP/Bottle | Excluded |
|---|---|
| Heating/Cool Baseboard, Multi Zone, Radiant Electric | Negotiable |
| Sewer Mound | Parcel Access ROW Yes |
| Water Drilled Well | ROW for Other Parcel |
| Water Heater Gas-Lp/Bottle | Financing Conventional |
| Cable Co comcast | Documents Bldg Plans (Blueprint), Deed, Property Disclosure |
| Electric Circuit Breaker(s) | Tax ID |

† The remarks published on this webpage originate from Listed By of via the PrimeMLS IDX Program and do not represent the views and opinions of Coldwell Banker Hickok & Boardman. Coldwell Banker Hickok & Boardman cannot be held responsible for possible violations of copyright resulting from the posting of any data from the PrimeMLS IDX Program.

 Back to Search Results
Back to Search Results







